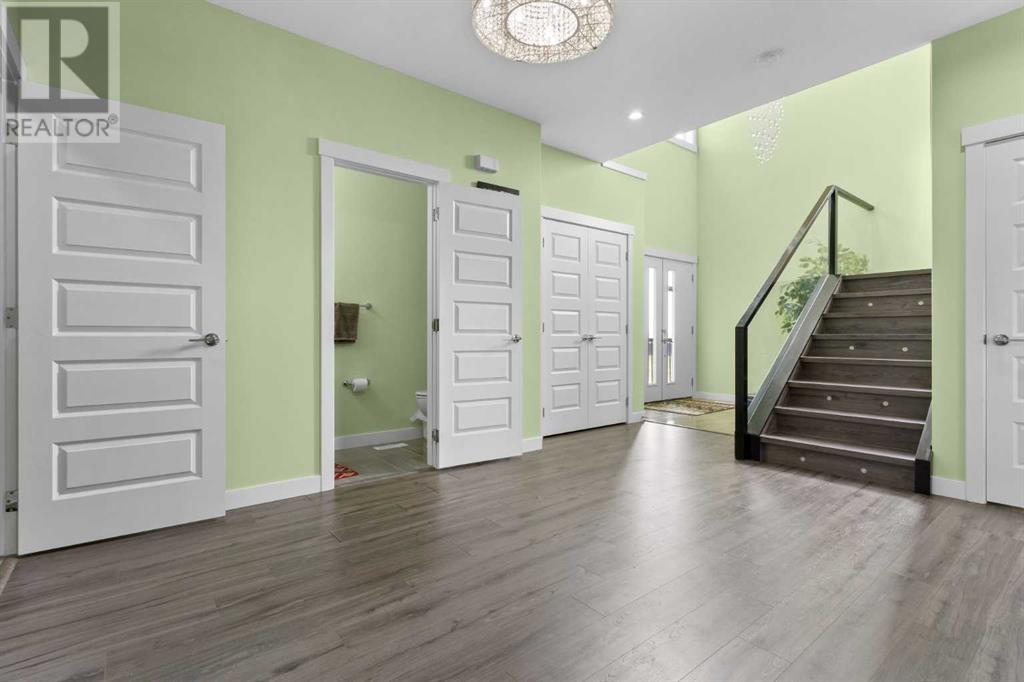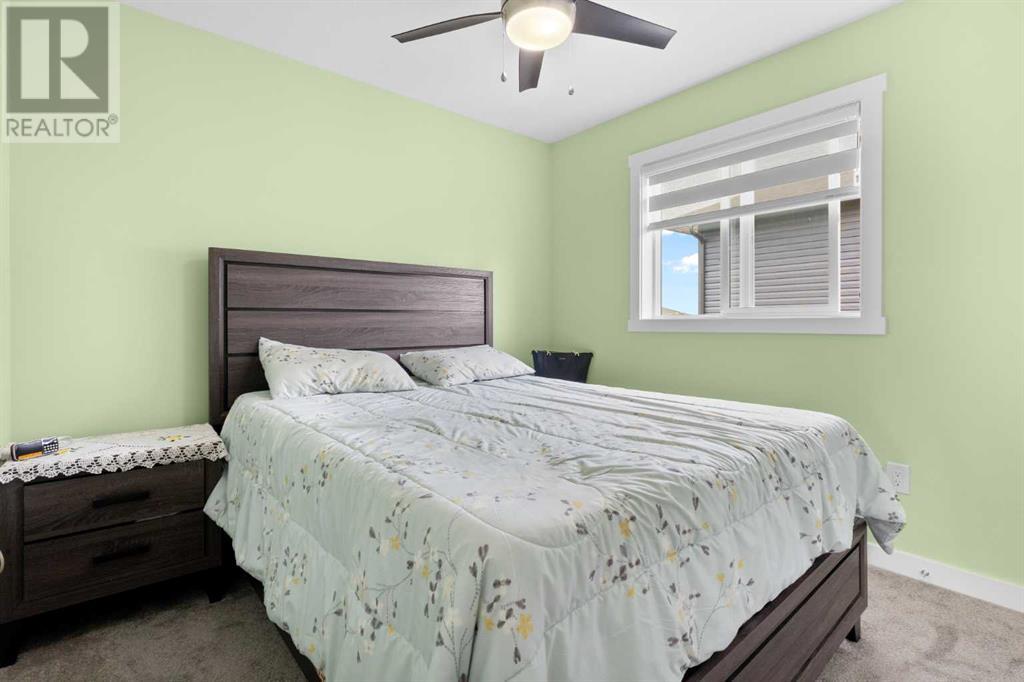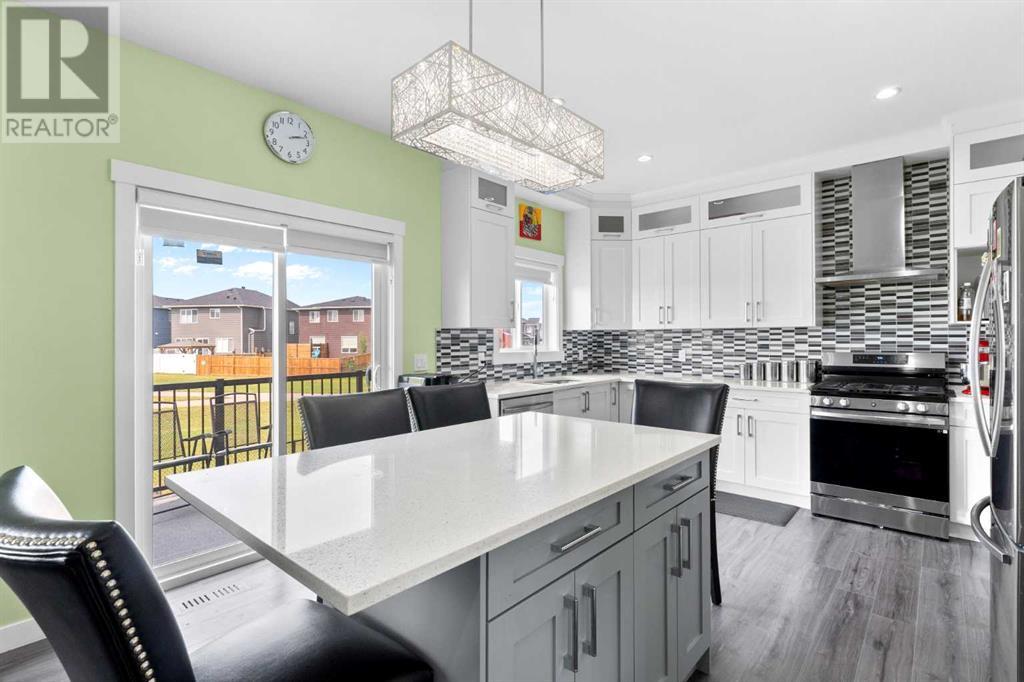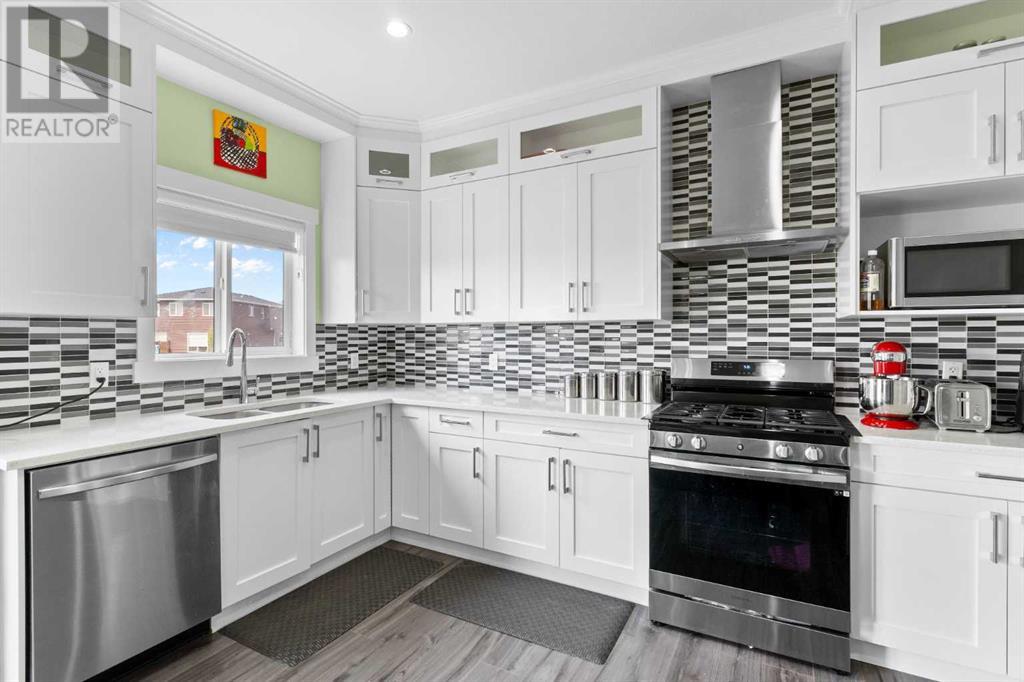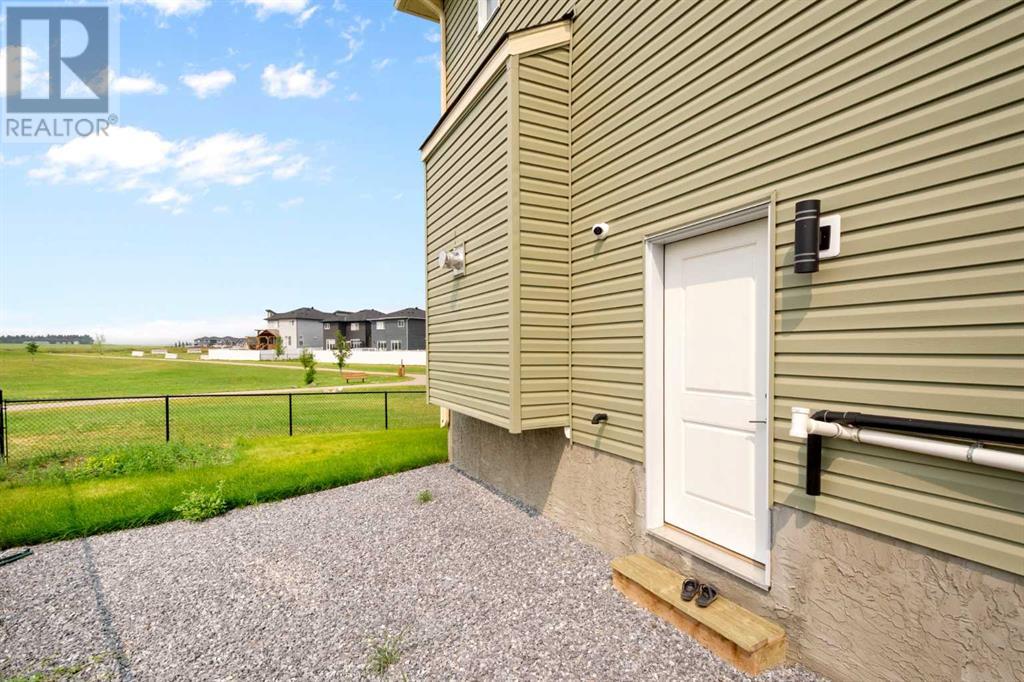1412 Price Close Carstairs, Alberta T0M 0N0
$699,000
Fall in love with the Massive GREENSPACE BEHIND & BESIDE this almost new 4 Bedroom & 4.5 Bathroom 2 Storey Home! Main floor features a Large 2 Storey Entry with an modern crystal chandelier(all light fixtures upgraded throughout home), glass banister & lighting in the steps. Off the entry is an OFFICE/FLEX AREA that leads into the OPEN CONCEPT great room featuring an UPGRADED ELECTRIC FIREPLACE in the living room & a Bright & Functional Kitchen with a large ISLAND, lots of cabinetry & a PANTRY. Off the Dining Area is patio doors leading to a WEST FACING DECK to enjoy sunny summer days. Upstairs boasts 2 Master Bedrooms! The primary has a Balcony overlooking the GREENSPACE, a huge WALK IN CLOSET & 5 Pc ENSUITE. The 2nd Master is a good sized room with a WALK IN CLOSET and 4 Pc ENSUITE & another 4 Pc Bathroom close. Downstairs was finished with entertainment & comfort in mind. With Side walk up access to the basement, the options open up with the 1 Bedroom & 1 Bathroom + FAMILY ROOM complete with Surround Sound & beautiful ISLAND in the custom built bar/kitchenette area. The TRIPLE ATTACHED GARAGE is perfect to house your vehicles and toys! You will fall in LOVE with this properties LOCATION beside the park. Book your view today! (id:52784)
Property Details
| MLS® Number | A2172153 |
| Property Type | Single Family |
| Neigbourhood | Tiny LaFleur Sports Park |
| AmenitiesNearBy | Park, Playground, Schools |
| Features | Cul-de-sac, French Door, Closet Organizers, No Smoking Home, Gas Bbq Hookup |
| ParkingSpaceTotal | 6 |
| Plan | 1812427 |
| Structure | Deck |
Building
| BathroomTotal | 5 |
| BedroomsAboveGround | 3 |
| BedroomsBelowGround | 1 |
| BedroomsTotal | 4 |
| Appliances | Refrigerator, Range - Gas, Dishwasher, Microwave, Hood Fan, Window Coverings, Garage Door Opener, Washer & Dryer |
| BasementDevelopment | Finished |
| BasementFeatures | Separate Entrance |
| BasementType | Full (finished) |
| ConstructedDate | 2022 |
| ConstructionMaterial | Poured Concrete |
| ConstructionStyleAttachment | Detached |
| CoolingType | None |
| ExteriorFinish | Concrete, Stone, Vinyl Siding |
| FireplacePresent | Yes |
| FireplaceTotal | 1 |
| FlooringType | Carpeted, Laminate |
| FoundationType | Poured Concrete |
| HalfBathTotal | 1 |
| HeatingFuel | Electric, Natural Gas |
| HeatingType | Central Heating, Other |
| StoriesTotal | 2 |
| SizeInterior | 1865.35 Sqft |
| TotalFinishedArea | 1865.35 Sqft |
| Type | House |
Parking
| Parking Pad | |
| Attached Garage | 3 |
Land
| Acreage | No |
| FenceType | Cross Fenced |
| LandAmenities | Park, Playground, Schools |
| SizeFrontage | 9.31 M |
| SizeIrregular | 4950.00 |
| SizeTotal | 4950 Sqft|4,051 - 7,250 Sqft |
| SizeTotalText | 4950 Sqft|4,051 - 7,250 Sqft |
| ZoningDescription | R1 |
Rooms
| Level | Type | Length | Width | Dimensions |
|---|---|---|---|---|
| Second Level | 4pc Bathroom | 9.08 Ft x 4.92 Ft | ||
| Second Level | 4pc Bathroom | 5.00 Ft x 8.42 Ft | ||
| Second Level | 3pc Bathroom | 5.00 Ft x 13.25 Ft | ||
| Second Level | Bedroom | 9.50 Ft x 11.42 Ft | ||
| Second Level | Bedroom | 10.50 Ft x 11.67 Ft | ||
| Second Level | Laundry Room | 7.00 Ft x 5.08 Ft | ||
| Second Level | Primary Bedroom | 14.50 Ft x 13.25 Ft | ||
| Second Level | Other | 9.50 Ft x 5.00 Ft | ||
| Second Level | Other | 8.25 Ft x 5.00 Ft | ||
| Second Level | Other | 9.00 Ft x 4.17 Ft | ||
| Basement | 4pc Bathroom | 8.83 Ft x 5.00 Ft | ||
| Basement | Bedroom | 10.17 Ft x 11.17 Ft | ||
| Basement | Recreational, Games Room | 17.67 Ft x 20.25 Ft | ||
| Basement | Furnace | 13.25 Ft x 6.50 Ft | ||
| Main Level | 2pc Bathroom | 7.92 Ft x 3.00 Ft | ||
| Main Level | Foyer | 7.50 Ft x 7.17 Ft | ||
| Main Level | Dining Room | 16.17 Ft x 13.25 Ft | ||
| Main Level | Kitchen | 15.92 Ft x 13.08 Ft | ||
| Main Level | Living Room | 15.50 Ft x 13.08 Ft |
https://www.realtor.ca/real-estate/27529354/1412-price-close-carstairs
Interested?
Contact us for more information






