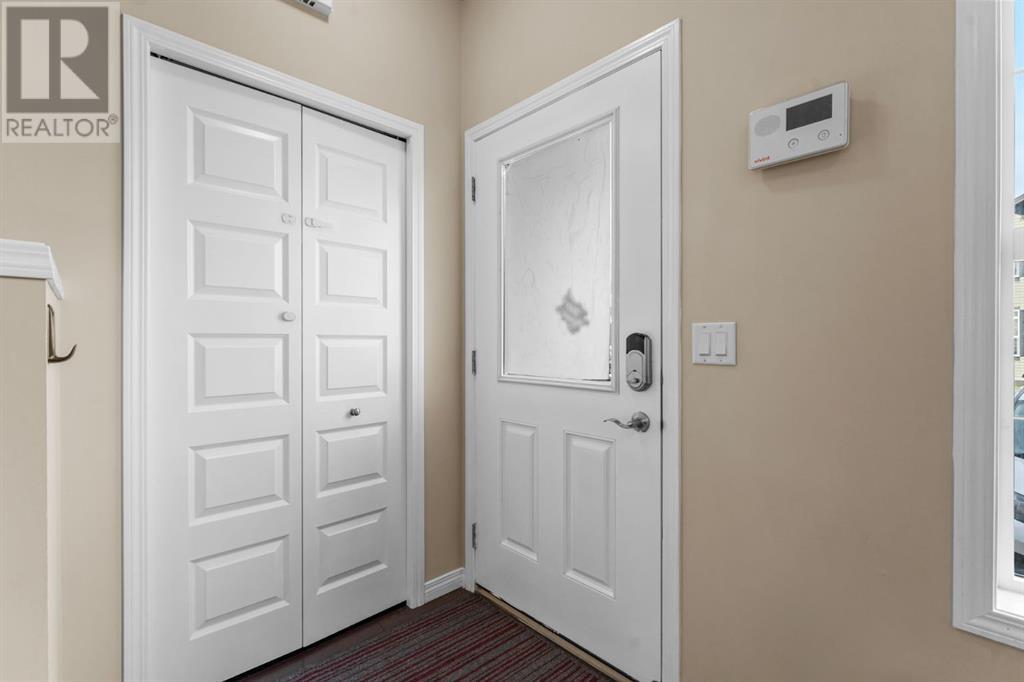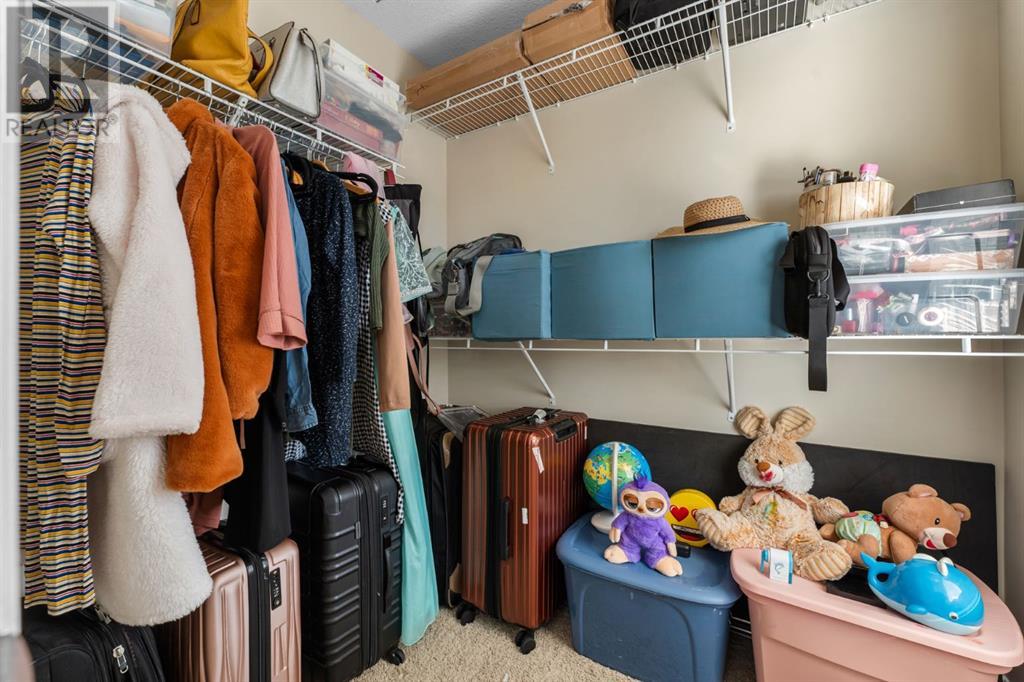3904, 1001 8 Street Nw Airdrie, Alberta T4B 0W7
$399,999Maintenance, Common Area Maintenance, Insurance, Ground Maintenance, Property Management, Reserve Fund Contributions
$276.78 Monthly
Maintenance, Common Area Maintenance, Insurance, Ground Maintenance, Property Management, Reserve Fund Contributions
$276.78 MonthlyWelcome to the Trails in Williamstown, where this beautifully designed 3-bedroom, 2.5-bathroom townhome invites you to enjoy modern living in a peaceful setting. As you step inside, you’ll be greeted by an open-concept layout featuring stunning laminate flooring and 9-foot ceilings, offering a spacious and flexible living area. The bright, inviting kitchen boasts granite countertops, stainless steel appliances, a corner pantry, and plenty of room to prepare meals while entertaining guests. The adjacent dining space can be used for family meals or transformed into a convenient home office area. Upstairs, the large primary bedroom includes a walk-in closet, while two additional bedrooms provide plenty of space for family or guests.Need more space? The fully developed basement boasts a spacious rec room, perfect for entertainment, relaxation, or a home gym. Additionally, the basement includes a full bathroom for convenience and a separate laundry room, offering added functionality for day-to-day living or hosting extended family. Step outside onto your private patio, ideal for morning coffee or summer BBQs. With a playground just steps away and access to walking paths along the nearby environmental reserve, this home combines tranquility with convenience.Residents enjoy the convenience of two parking passes—one assigned to a specific parking stall and the other available for first-come, first-served parking, ensuring flexibility for both you and your guests. With its close proximity to schools, shopping, and public transportation, this community offers the perfect setting to raise a family and create lasting memories. (id:52784)
Property Details
| MLS® Number | A2172299 |
| Property Type | Single Family |
| Neigbourhood | Silver Creek |
| Community Name | Williamstown |
| AmenitiesNearBy | Park, Playground, Schools, Shopping |
| CommunityFeatures | Pets Allowed With Restrictions |
| Features | No Animal Home, No Smoking Home, Parking |
| ParkingSpaceTotal | 2 |
| Plan | 1013311 |
| Structure | Deck |
Building
| BathroomTotal | 3 |
| BedroomsAboveGround | 3 |
| BedroomsTotal | 3 |
| Appliances | Refrigerator, Range - Electric, Dishwasher, Microwave Range Hood Combo, Hood Fan |
| BasementDevelopment | Finished |
| BasementType | Full (finished) |
| ConstructedDate | 2011 |
| ConstructionMaterial | Wood Frame |
| ConstructionStyleAttachment | Attached |
| CoolingType | None |
| ExteriorFinish | Vinyl Siding |
| FlooringType | Carpeted, Laminate |
| FoundationType | Poured Concrete |
| HalfBathTotal | 1 |
| HeatingFuel | Natural Gas |
| HeatingType | Forced Air |
| StoriesTotal | 2 |
| SizeInterior | 1234.52 Sqft |
| TotalFinishedArea | 1234.52 Sqft |
| Type | Row / Townhouse |
Land
| Acreage | No |
| FenceType | Partially Fenced |
| LandAmenities | Park, Playground, Schools, Shopping |
| SizeIrregular | 148.60 |
| SizeTotal | 148.6 M2|0-4,050 Sqft |
| SizeTotalText | 148.6 M2|0-4,050 Sqft |
| ZoningDescription | R2-t |
Rooms
| Level | Type | Length | Width | Dimensions |
|---|---|---|---|---|
| Basement | 3pc Bathroom | 5.75 Ft x 8.08 Ft | ||
| Basement | Recreational, Games Room | 17.58 Ft x 25.75 Ft | ||
| Basement | Storage | 6.17 Ft x 3.92 Ft | ||
| Basement | Furnace | 11.00 Ft x 3.92 Ft | ||
| Main Level | Living Room | 15.17 Ft x 18.92 Ft | ||
| Main Level | Kitchen | 11.33 Ft x 12.25 Ft | ||
| Main Level | Dining Room | 6.17 Ft x 8.25 Ft | ||
| Main Level | 2pc Bathroom | 5.83 Ft x 5.08 Ft | ||
| Upper Level | 4pc Bathroom | 8.08 Ft x 6.17 Ft | ||
| Upper Level | Primary Bedroom | 14.00 Ft x 12.17 Ft | ||
| Upper Level | Bedroom | 8.67 Ft x 9.83 Ft | ||
| Upper Level | Bedroom | 8.58 Ft x 9.92 Ft |
https://www.realtor.ca/real-estate/27529892/3904-1001-8-street-nw-airdrie-williamstown
Interested?
Contact us for more information






























