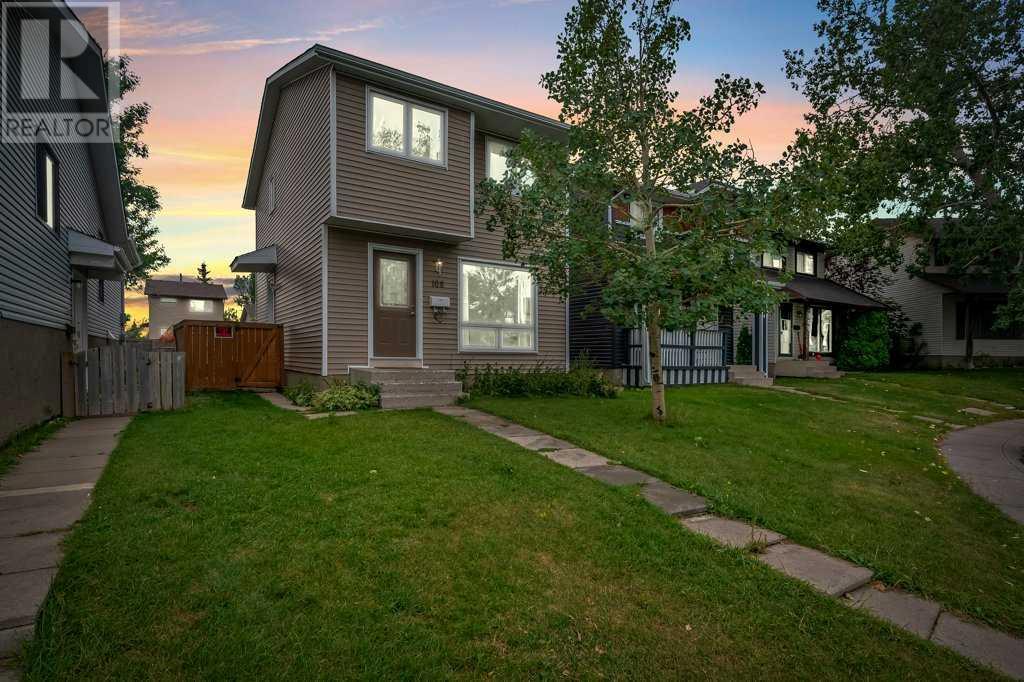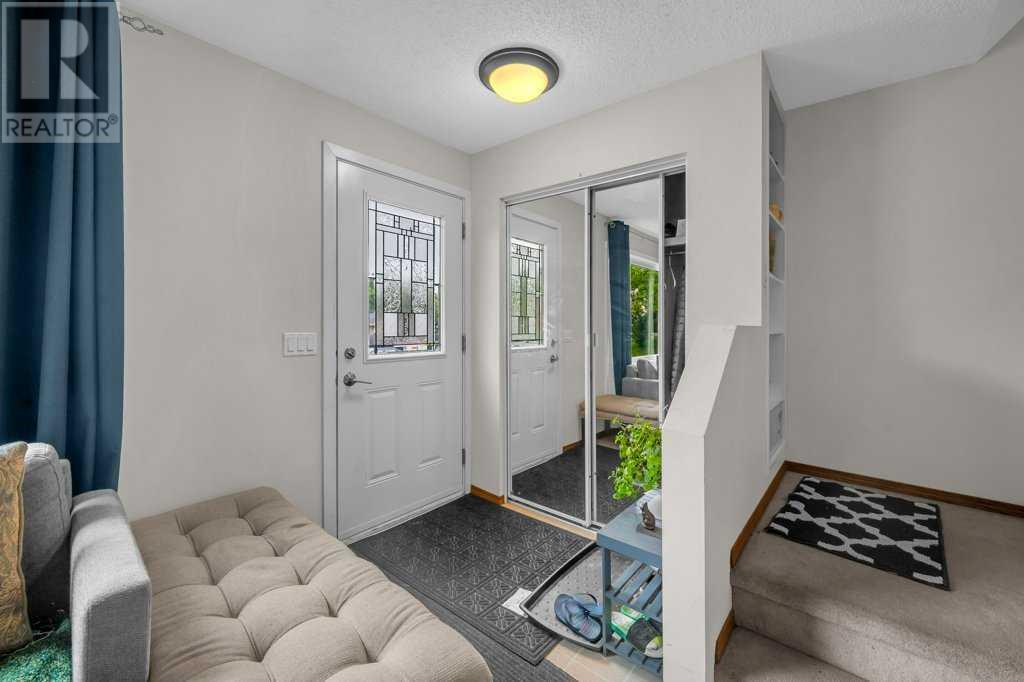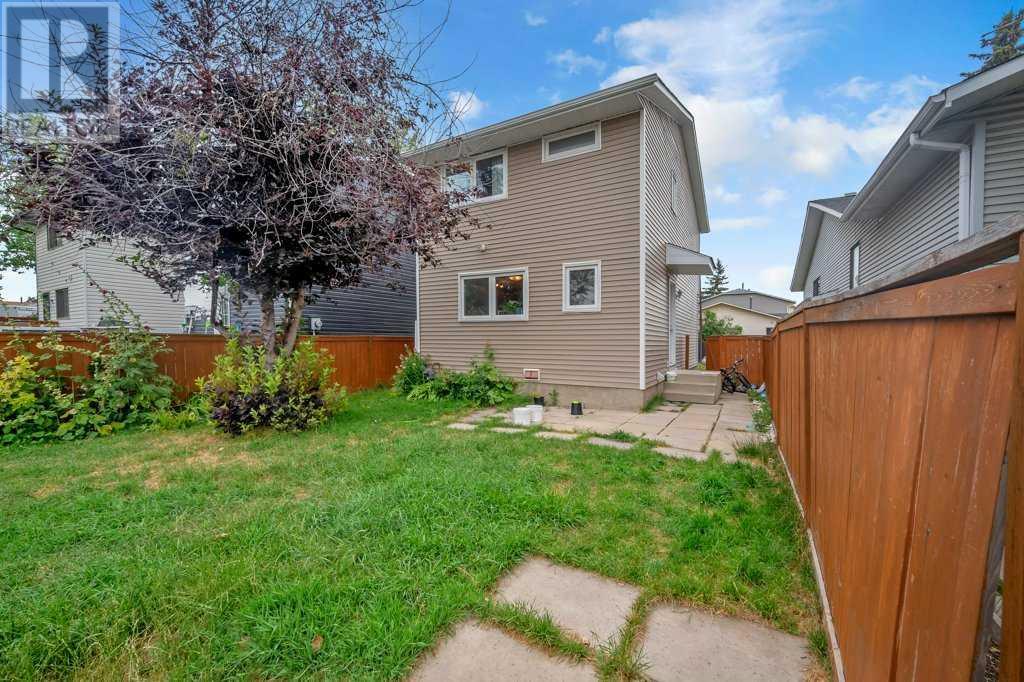168 Castlegreen Close Ne Calgary, Alberta T3J 1Y6
$525,000
Quick Possession ! Side Entrance ! Well maintained house ! Welcome to this beautifully maintained, north-facing 2-storey gem nestled in the vibrant heart of Castleridge. Perfectly designed for family living, this home offers an inviting blend of comfort and functionality, enhanced by thoughtful upgrades throughout. Step inside to a cozy living room that radiates warmth, leading into a well-appointed kitchen and an adjoining dining area. From here, step out into your private backyard oasis—perfect for family gatherings, BBQs, or simply unwinding in the fresh air. Upstairs, the sun-drenched primary bedroom is a peaceful retreat with large windows that flood the room with natural light and a spacious closet for all your storage needs. Two additional bedrooms provide flexibility for a growing family or a home office setup, complemented by a full bathroom on this level.The unfinished basement, featuring a separate side entrance, offers endless potential—whether you’re dreaming of a rec room, home gym, the space is yours to shape.Ideally situated close to top-rated schools, the Dashmesh Culture Centre, and Superstore, you’ll enjoy easy access to everyday conveniences and community hotspots.Seize this amazing opportunity—schedule a viewing with your favorite realtor today, and make this wonderful house your next home! (id:52784)
Property Details
| MLS® Number | A2172439 |
| Property Type | Single Family |
| Neigbourhood | Castleridge |
| Community Name | Castleridge |
| AmenitiesNearBy | Playground, Schools, Shopping |
| Features | Back Lane, No Animal Home, No Smoking Home |
| ParkingSpaceTotal | 2 |
| Plan | 8111020 |
| Structure | None |
Building
| BathroomTotal | 2 |
| BedroomsAboveGround | 3 |
| BedroomsTotal | 3 |
| Appliances | Washer, Refrigerator, Dishwasher, Stove, Dryer, Microwave Range Hood Combo |
| BasementDevelopment | Unfinished |
| BasementType | Full (unfinished) |
| ConstructedDate | 1981 |
| ConstructionMaterial | Wood Frame |
| ConstructionStyleAttachment | Detached |
| CoolingType | None |
| ExteriorFinish | Vinyl Siding |
| FlooringType | Carpeted, Vinyl Plank |
| FoundationType | Poured Concrete |
| HalfBathTotal | 1 |
| HeatingType | Forced Air |
| StoriesTotal | 2 |
| SizeInterior | 1132.35 Sqft |
| TotalFinishedArea | 1132.35 Sqft |
| Type | House |
Parking
| Other | |
| Parking Pad |
Land
| Acreage | No |
| FenceType | Fence |
| LandAmenities | Playground, Schools, Shopping |
| SizeDepth | 27.61 M |
| SizeFrontage | 9.14 M |
| SizeIrregular | 278.00 |
| SizeTotal | 278 M2|0-4,050 Sqft |
| SizeTotalText | 278 M2|0-4,050 Sqft |
| ZoningDescription | R-cg |
Rooms
| Level | Type | Length | Width | Dimensions |
|---|---|---|---|---|
| Main Level | 2pc Bathroom | 1.52 M x 1.80 M | ||
| Main Level | Kitchen | 3.66 M x 4.24 M | ||
| Main Level | Living Room | 4.57 M x 5.33 M | ||
| Upper Level | 4pc Bathroom | 2.08 M x 2.64 M | ||
| Upper Level | Bedroom | 2.77 M x 4.22 M | ||
| Upper Level | Bedroom | 2.44 M x 3.07 M | ||
| Upper Level | Primary Bedroom | 3.05 M x 3.89 M |
https://www.realtor.ca/real-estate/27529998/168-castlegreen-close-ne-calgary-castleridge
Interested?
Contact us for more information













































