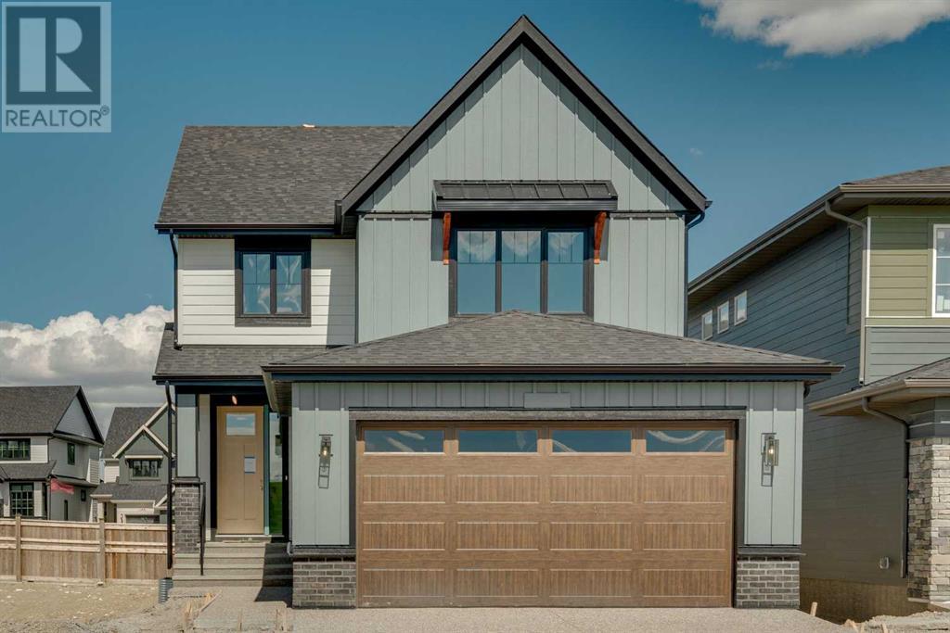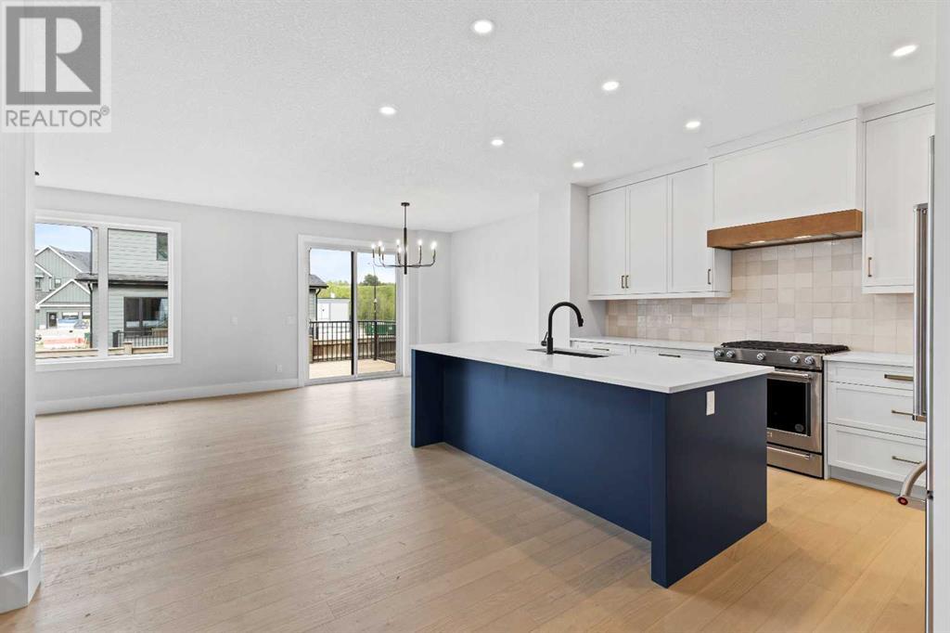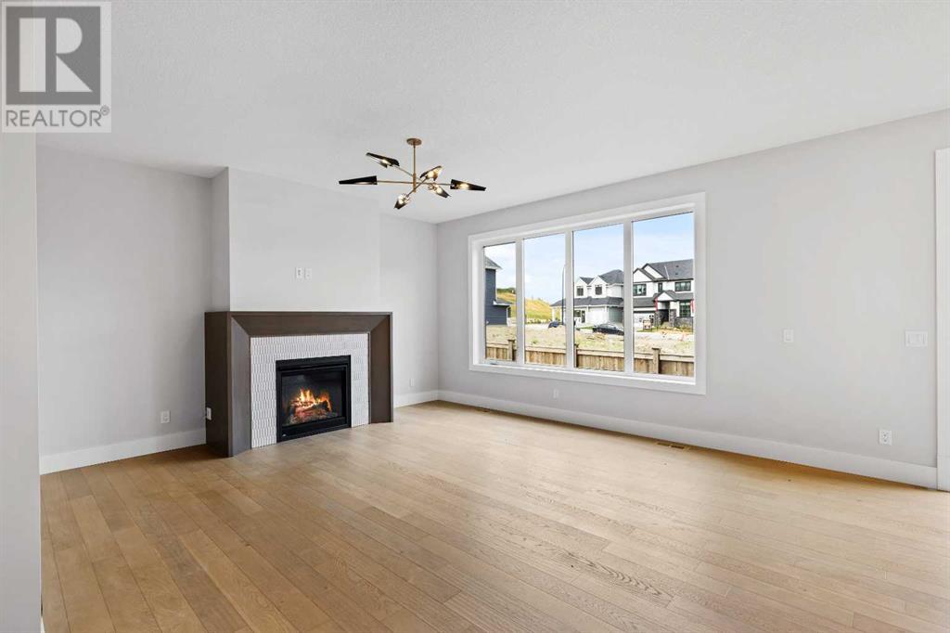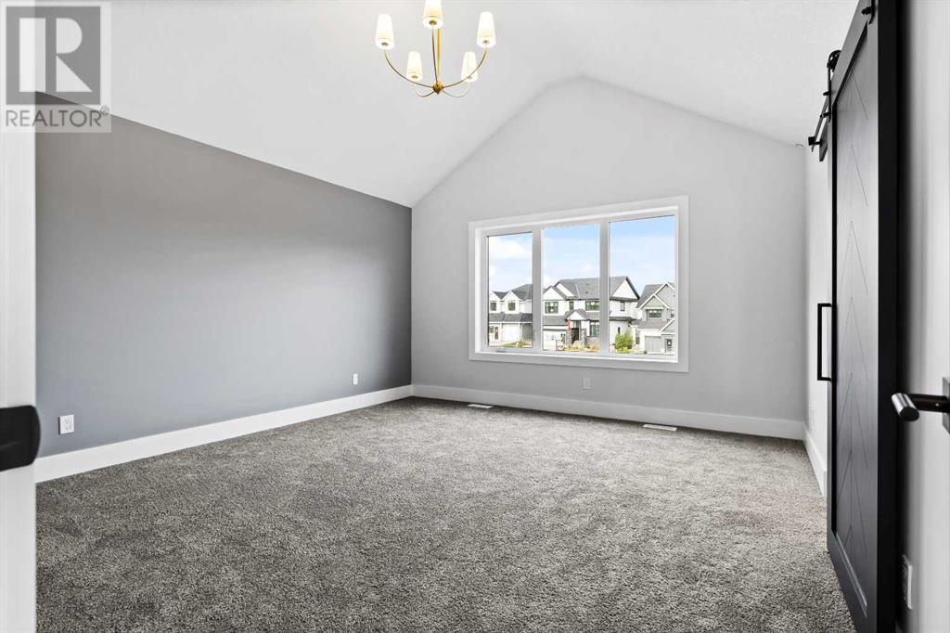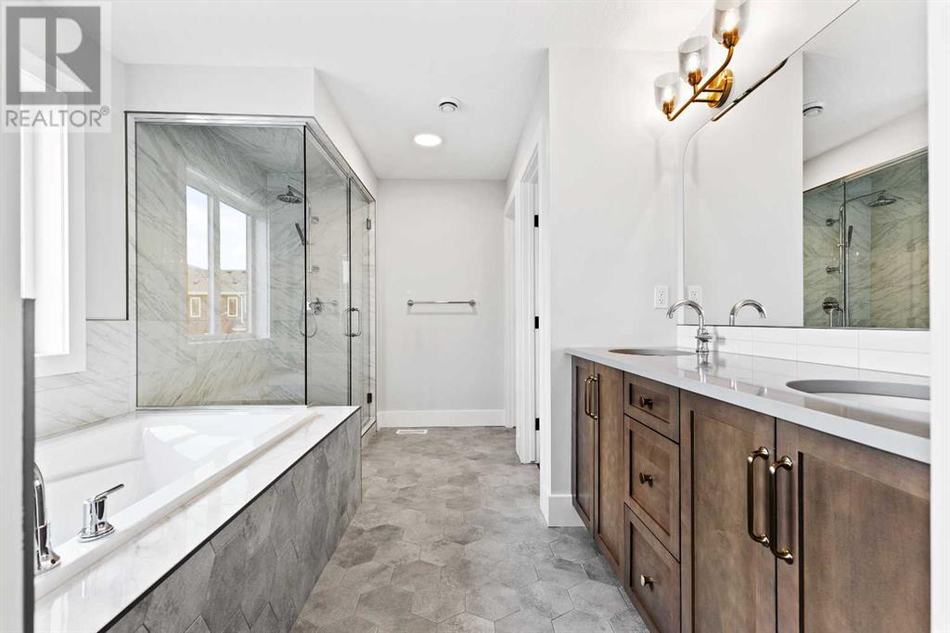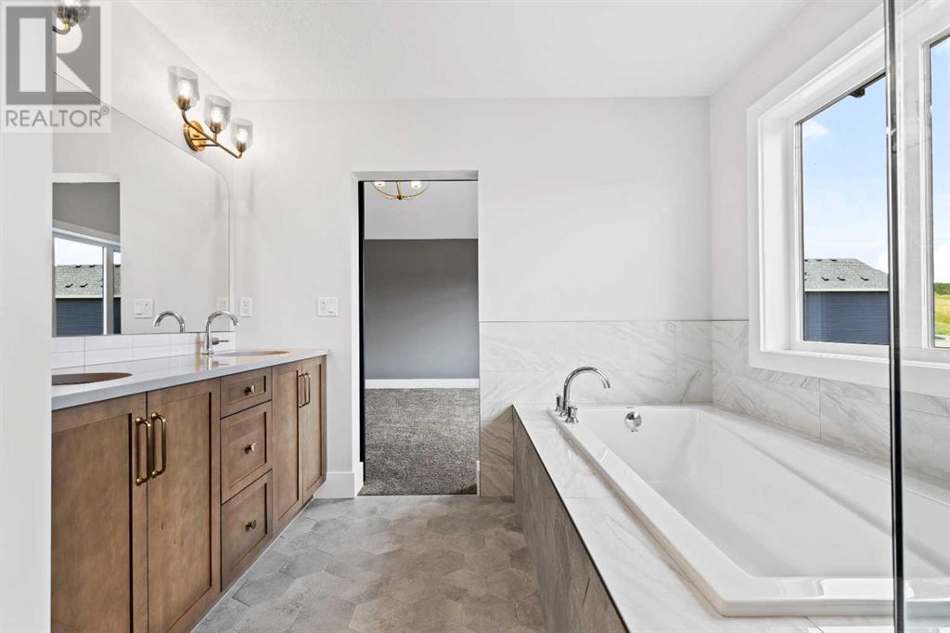3 Bedroom
3 Bathroom
2,512 ft2
Fireplace
None
Forced Air
$999,900
** 3 BEDS | 2.5 BATHS | HOME OFFICE | HIGH-END FINISHES & UPGRADES | QUIET ESTATE ENCLAVE | STEPS FROM THE RAVINE. Welcome to the Everett at 209 Creekstone Hill SW, a stunning new home by Crystal Creek Homes. Nestled in a tranquil estate area surrounded by nature, this home boasts a stylish modern farmhouse design with durable Hardie board siding. Inside, you'll find beautiful engineered HARDWOOD floors, designer fixtures, and a bright, open layout. The front office is perfect for working from home. The kitchen features tall cabinets, quartz countertops, a custom decorative hood fan, and upgraded appliances, including a gas range. The great room, with its gas fireplace and tile surround, is ideal for cozy evenings. The dining room, filled with natural light, opens to a LARGE DECK, perfect for outdoor dining and entertaining. Upstairs, the spacious master bedroom includes a luxurious 5-piece ensuite and a large walk-in closet. The bonus room is perfect for family relaxation. Two more bedrooms, a main bath, and an upper-floor laundry room complete the second floor. Modern features include a gas-fired tankless water heater, an Ecobee WiFi-enabled thermostat, an oversized garage, Enjoy peace of mind with the new home warranty protecting your investment. Schedule your showing today! (id:52784)
Property Details
|
MLS® Number
|
A2172638 |
|
Property Type
|
Single Family |
|
Neigbourhood
|
Pine Creek |
|
Community Name
|
Pine Creek |
|
Amenities Near By
|
Schools |
|
Features
|
See Remarks, Other, No Animal Home, No Smoking Home |
|
Parking Space Total
|
4 |
|
Plan
|
2311521 |
|
Structure
|
Deck |
Building
|
Bathroom Total
|
3 |
|
Bedrooms Above Ground
|
3 |
|
Bedrooms Total
|
3 |
|
Age
|
New Building |
|
Appliances
|
Refrigerator, Range - Gas, Dishwasher, Oven, Microwave, Hood Fan |
|
Basement Development
|
Unfinished |
|
Basement Type
|
Full (unfinished) |
|
Construction Material
|
Wood Frame |
|
Construction Style Attachment
|
Detached |
|
Cooling Type
|
None |
|
Exterior Finish
|
Brick |
|
Fireplace Present
|
Yes |
|
Fireplace Total
|
1 |
|
Flooring Type
|
Carpeted, Ceramic Tile, Hardwood |
|
Foundation Type
|
Poured Concrete |
|
Half Bath Total
|
1 |
|
Heating Type
|
Forced Air |
|
Stories Total
|
2 |
|
Size Interior
|
2,512 Ft2 |
|
Total Finished Area
|
2512 Sqft |
|
Type
|
House |
Parking
Land
|
Acreage
|
No |
|
Fence Type
|
Partially Fenced |
|
Land Amenities
|
Schools |
|
Size Frontage
|
12.2 M |
|
Size Irregular
|
415.99 |
|
Size Total
|
415.99 M2|4,051 - 7,250 Sqft |
|
Size Total Text
|
415.99 M2|4,051 - 7,250 Sqft |
|
Zoning Description
|
C1 |
Rooms
| Level |
Type |
Length |
Width |
Dimensions |
|
Main Level |
Kitchen |
|
|
13.50 Ft x 12.00 Ft |
|
Main Level |
Dining Room |
|
|
12.50 Ft x 12.00 Ft |
|
Main Level |
Great Room |
|
|
15.00 Ft x 15.00 Ft |
|
Main Level |
Den |
|
|
10.00 Ft x 9.50 Ft |
|
Main Level |
2pc Bathroom |
|
|
7.67 Ft x 5.25 Ft |
|
Upper Level |
Bonus Room |
|
|
16.50 Ft x 15.00 Ft |
|
Upper Level |
Primary Bedroom |
|
|
15.17 Ft x 14.00 Ft |
|
Upper Level |
Bedroom |
|
|
11.00 Ft x 10.42 Ft |
|
Upper Level |
Bedroom |
|
|
11.50 Ft x 10.00 Ft |
|
Upper Level |
4pc Bathroom |
|
|
10.00 Ft x 5.00 Ft |
|
Upper Level |
5pc Bathroom |
|
|
13.75 Ft x 10.17 Ft |
https://www.realtor.ca/real-estate/27533578/209-creekstone-hill-sw-calgary-pine-creek

