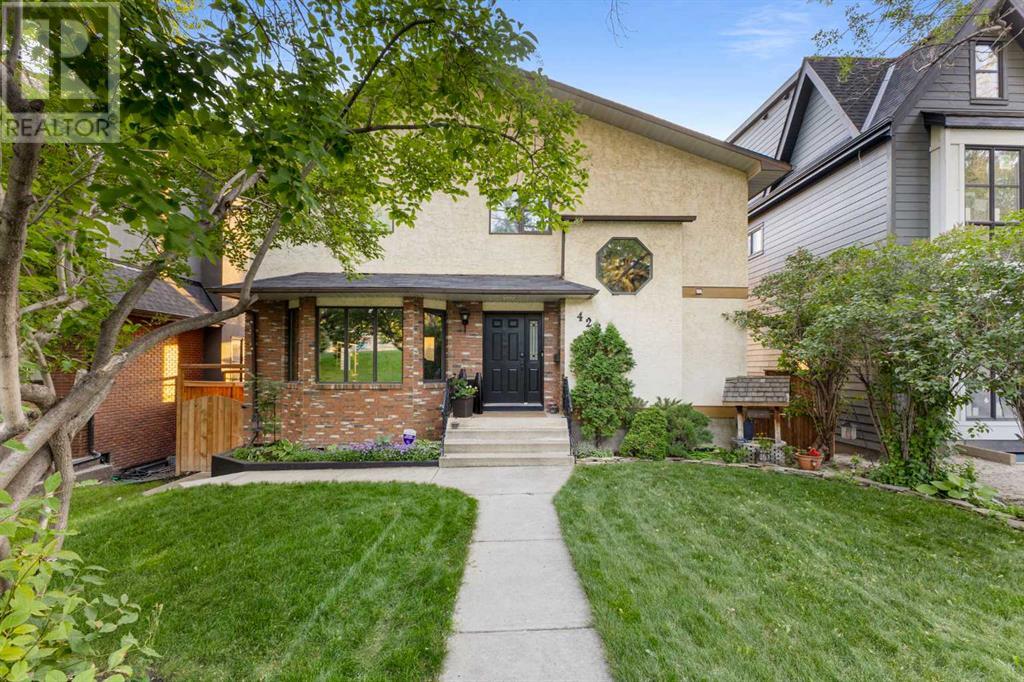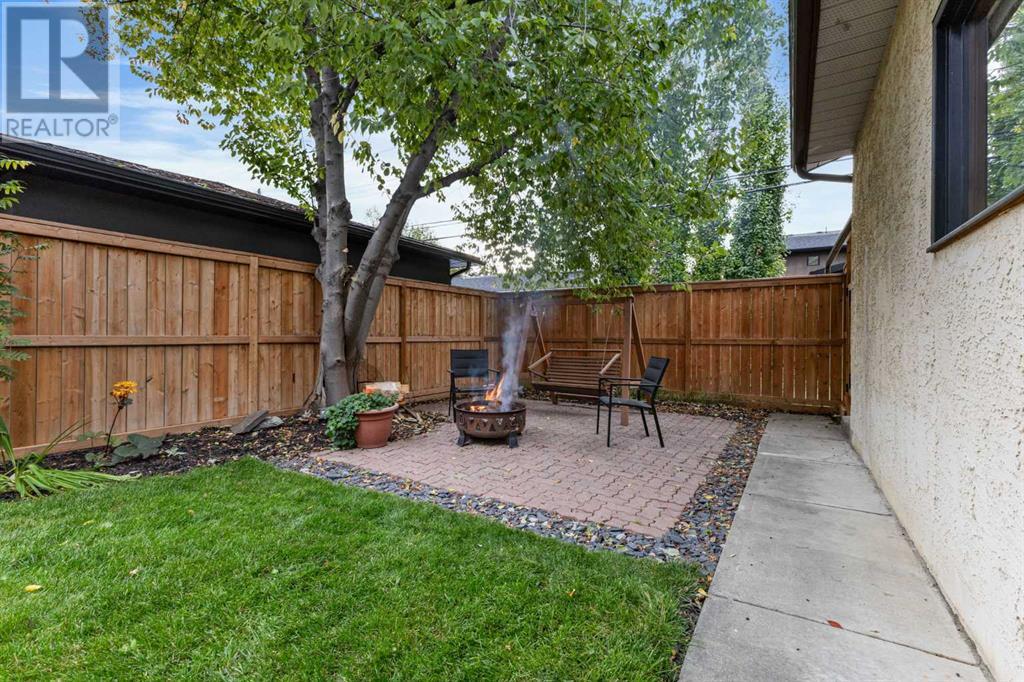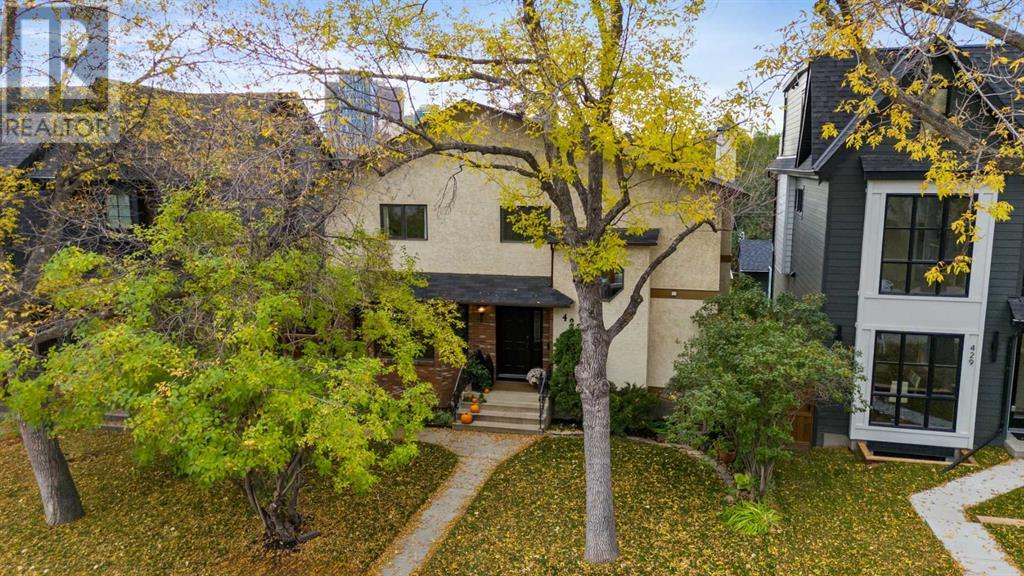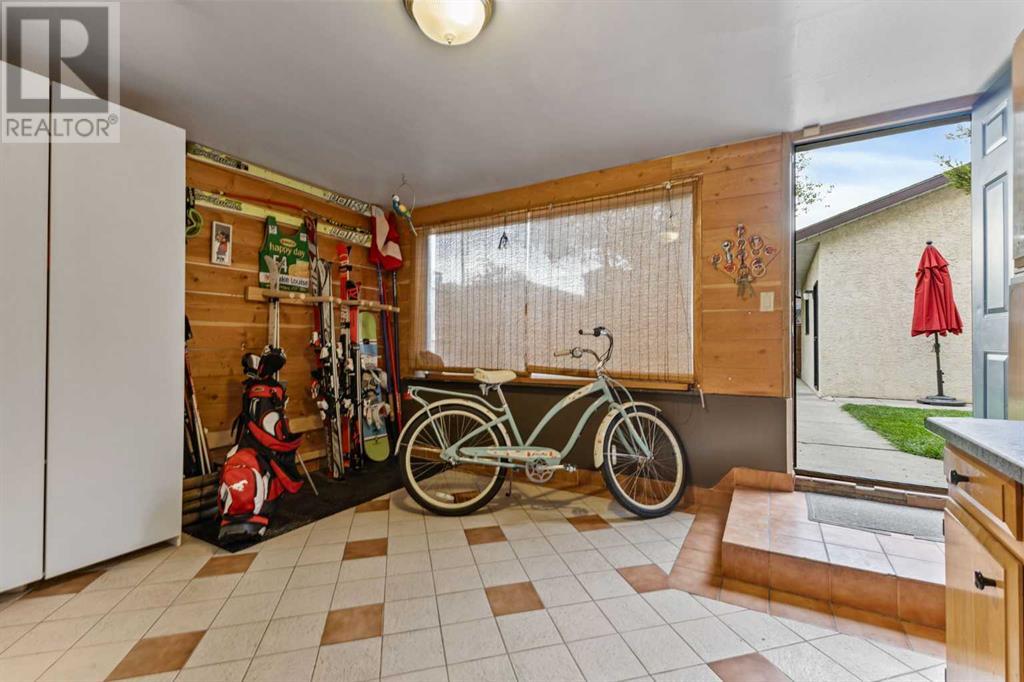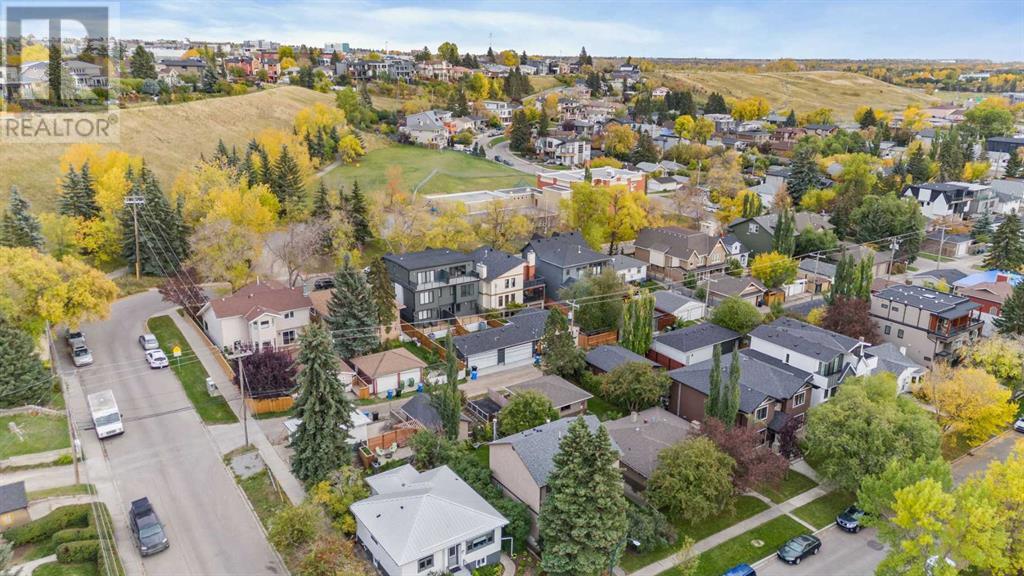5 Bedroom
4 Bathroom
2396.31 sqft
Fireplace
None
Forced Air
Landscaped, Lawn
$1,250,000
Welcome to 423 11A Street - This beautiful family home is located in the heart of Bridgeland. With 5 bedrooms, 3.5 bathrooms, a WALKOUT BASEMENT and over 3500 sqft of living space - this is truly one of Bridgeland’s original master pieces! Tucked away on a very quiet street & situated across from one of Calgary’s best private schools (Delta West Academy). Easy access, lots of privacy, great sun exposure & tons of surrounding green space. Just a short walk to some of Calgary’s world class amenities including; Restaurants, schools, parks, coffee shops & cafes, bakeries, gift shops, farmers market, the Calgary zoo, east village, the bow river + several bike trails & walking paths! This WELL KEPT home is full of character & charm and includes many upgrades over the years. Constructed in 1984, during a period when builders were striving for QUALITY, NOT QUANTITY! The main level provides a very cozy vibe! The large tiled entry leads to your recently renovated kitchen - including a large island, new cabinets/ quartz countertops + upgraded appliances. The stunning family room includes beautiful hardwood floors, a wood burning fireplace, and TONS of natural sunlight + access to your large balcony featuring amazing views. The massive formal dinning area is open to both the kitchen & family room and includes floor to ceiling windows that fill the space with natural sunlight - a 3 piece bathroom & laundry complete this floor. As you make your way upstairs you are once again flooded with natural sunlight. The second level offers a large 5 piece bathroom, 3 generous size guest bedrooms, and a very impressive primary bedroom - complete with a 4 piece ensuite, a HUGE walk-in closet + access to your second level balcony! The walkout basement is very welcoming and features LARGE windows, fireplace, a LARGE bonus/ REC room with ample space for entertaining - a fourth guest bedroom, 2 piece bathroom, a wet bar & small kitchen + tons of storage space, and a large den that opens to y our backyard oasis! Featuring professional landscaping, a NEW FENCE, outdoor fire pit & entertaining area and hot tub! + double detached garage. - This is the perfect turnkey investment, with ENDLESS POTENTIAL! (id:52784)
Property Details
|
MLS® Number
|
A2171737 |
|
Property Type
|
Single Family |
|
Neigbourhood
|
Bridgeland/Riverside |
|
Community Name
|
Bridgeland/Riverside |
|
AmenitiesNearBy
|
Park, Playground, Recreation Nearby, Schools, Shopping |
|
Features
|
Back Lane, French Door, Closet Organizers, Gas Bbq Hookup |
|
ParkingSpaceTotal
|
6 |
|
Plan
|
2965x |
Building
|
BathroomTotal
|
4 |
|
BedroomsAboveGround
|
4 |
|
BedroomsBelowGround
|
1 |
|
BedroomsTotal
|
5 |
|
Appliances
|
Refrigerator, Dishwasher, Oven, Microwave Range Hood Combo, Window Coverings, Washer & Dryer |
|
BasementDevelopment
|
Finished |
|
BasementFeatures
|
Separate Entrance, Walk Out |
|
BasementType
|
Full (finished) |
|
ConstructedDate
|
1984 |
|
ConstructionMaterial
|
Poured Concrete, Wood Frame |
|
ConstructionStyleAttachment
|
Detached |
|
CoolingType
|
None |
|
ExteriorFinish
|
Concrete, Stucco |
|
FireProtection
|
Smoke Detectors |
|
FireplacePresent
|
Yes |
|
FireplaceTotal
|
2 |
|
FlooringType
|
Carpeted, Hardwood, Tile |
|
FoundationType
|
Poured Concrete |
|
HalfBathTotal
|
1 |
|
HeatingFuel
|
Natural Gas |
|
HeatingType
|
Forced Air |
|
StoriesTotal
|
2 |
|
SizeInterior
|
2396.31 Sqft |
|
TotalFinishedArea
|
2396.31 Sqft |
|
Type
|
House |
Parking
Land
|
Acreage
|
No |
|
FenceType
|
Fence |
|
LandAmenities
|
Park, Playground, Recreation Nearby, Schools, Shopping |
|
LandscapeFeatures
|
Landscaped, Lawn |
|
SizeDepth
|
33.53 M |
|
SizeFrontage
|
13.58 M |
|
SizeIrregular
|
455.00 |
|
SizeTotal
|
455 M2|4,051 - 7,250 Sqft |
|
SizeTotalText
|
455 M2|4,051 - 7,250 Sqft |
|
ZoningDescription
|
R-cg |
Rooms
| Level |
Type |
Length |
Width |
Dimensions |
|
Second Level |
5pc Bathroom |
|
|
12.33 Ft x 5.25 Ft |
|
Second Level |
Bedroom |
|
|
11.17 Ft x 11.17 Ft |
|
Second Level |
Bedroom |
|
|
11.17 Ft x 10.67 Ft |
|
Second Level |
Bedroom |
|
|
8.83 Ft x 14.67 Ft |
|
Second Level |
Primary Bedroom |
|
|
20.50 Ft x 12.00 Ft |
|
Second Level |
4pc Bathroom |
|
|
10.92 Ft x 7.75 Ft |
|
Basement |
Bedroom |
|
|
12.58 Ft x 13.42 Ft |
|
Basement |
2pc Bathroom |
|
|
5.08 Ft x 5.50 Ft |
|
Main Level |
3pc Bathroom |
|
|
10.08 Ft x 5.00 Ft |
|
Main Level |
Living Room |
|
|
26.00 Ft x 15.67 Ft |
|
Main Level |
Kitchen |
|
|
10.33 Ft x 19.92 Ft |
|
Main Level |
Dining Room |
|
|
11.58 Ft x 20.00 Ft |
https://www.realtor.ca/real-estate/27530533/423-11a-street-ne-calgary-bridgelandriverside




