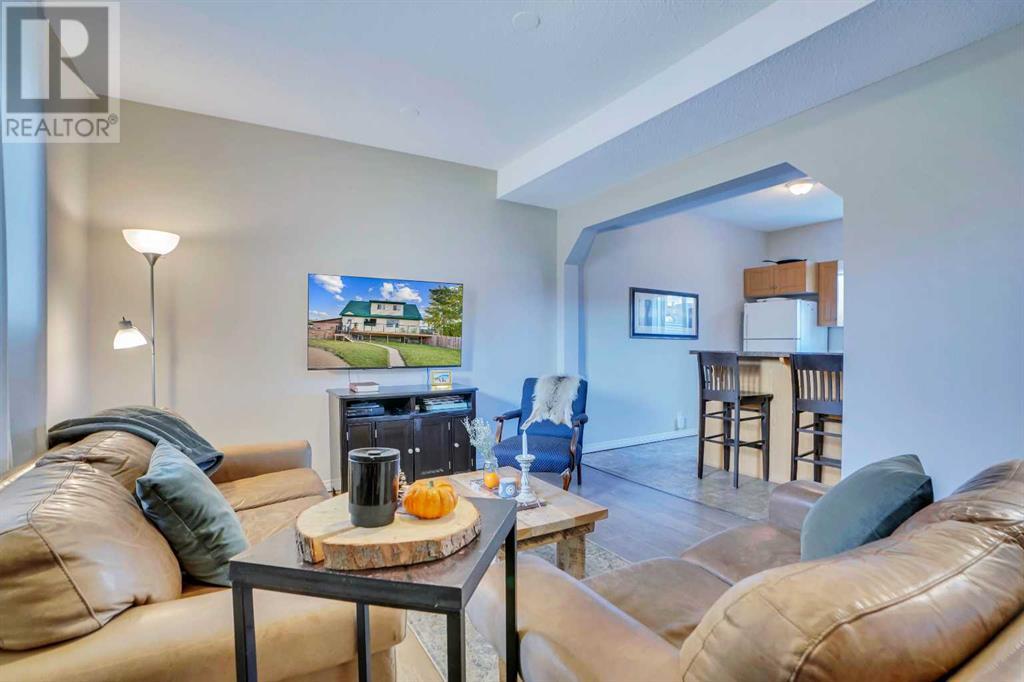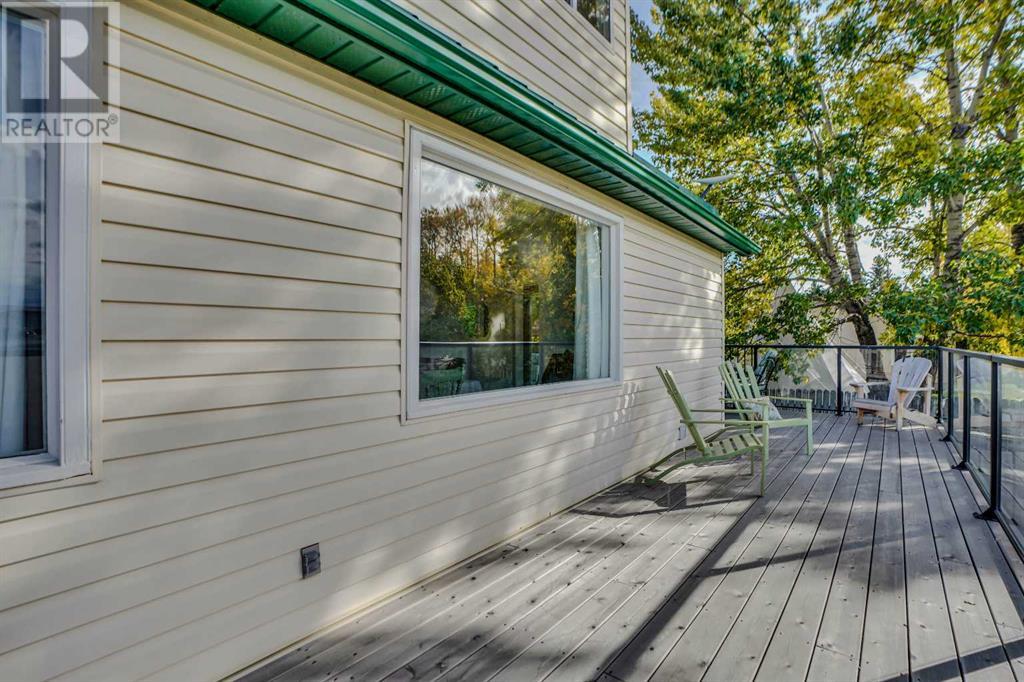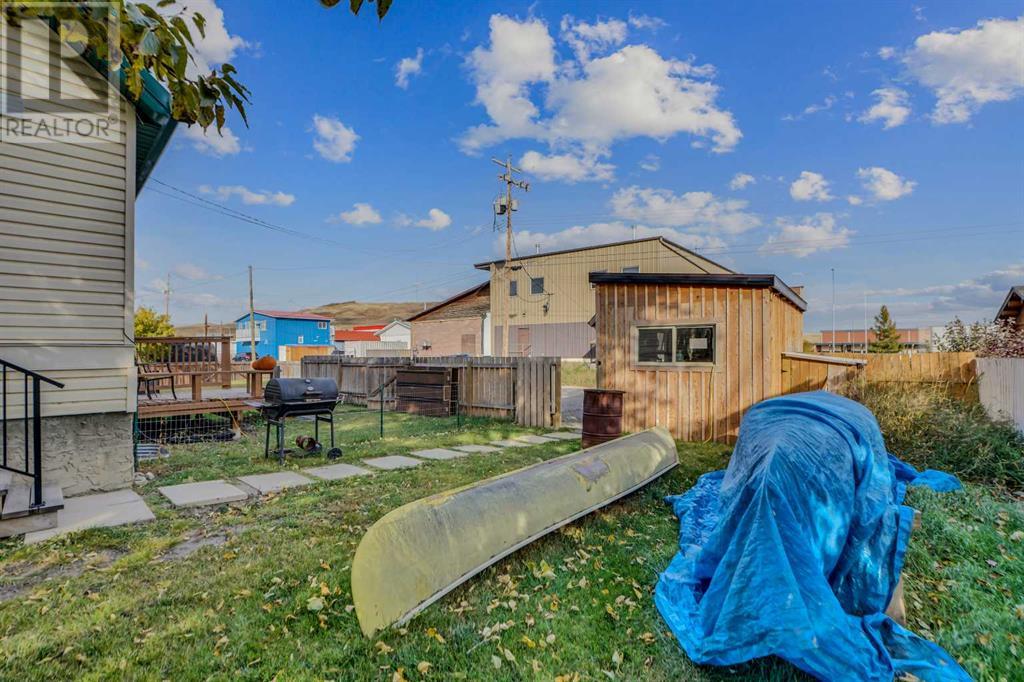206b Royalties Crescent Longview, Alberta T0L 1H0
$479,900
This 5 bedroom home is located on a quiet street in Longview. Walking up to the front door you have a wrap around deck that was built just over a year ago. Open the front door and you are welcomed in to the cozy front entryway. Enjoy family get togethers between the living room and dining room while taking in all the natural light with the large windows facing west that will brighten your home. You can also get a glimpse of those mountains off in the distance. The spacious kitchen has lots of space and there is room for an island. To finish off the main floor you have a laundry closet off the side entrance as well as a full 4pce bath and a large bedroom on the main floor. Going upstairs there is an open area you can set up as a reading nook. There are 2 spacious bedrooms upstairs. The primary bedroom has an open 4pce ensuite with large corner tub and separate shower. Access to the basement is off the kitchen and also has access to the back yard. Downstairs you will find a full illegal suite featuring 9ft celiings, a full kitchen, 2 bedrooms, 4pce bathroom, and a second laundry room. This could be a space for your older kids or potential revenue space. Outside your family will enjoy a massive pie shaped yard that is mostly fenced and has lots of additional parking for company. There is a new shed that was recently built that has an overhead door. A small car could fit in - however it is currently being used more for a workshop. Close to the elementary school, main street shopping and an easy walk to the Longview Centennial Park where the kids can play, you can have a picnic or check out their workout equipment. With easy access to Highway 40 you can be on your way to the mountains in a matter of minutes. Take a drive to Longview to see what you could be enjoying! Book your showing today! (id:52784)
Property Details
| MLS® Number | A2170502 |
| Property Type | Single Family |
| AmenitiesNearBy | Park, Playground, Schools, Shopping |
| Features | See Remarks |
| ParkingSpaceTotal | 5 |
| Plan | 9911804 |
| Structure | Deck |
Building
| BathroomTotal | 3 |
| BedroomsAboveGround | 3 |
| BedroomsBelowGround | 2 |
| BedroomsTotal | 5 |
| Appliances | Refrigerator, Stove, Hood Fan, Window Coverings, Washer & Dryer |
| BasementDevelopment | Finished |
| BasementFeatures | Suite |
| BasementType | Full (finished) |
| ConstructedDate | 1960 |
| ConstructionMaterial | Wood Frame |
| ConstructionStyleAttachment | Detached |
| CoolingType | None |
| FlooringType | Carpeted, Laminate, Linoleum, Vinyl |
| FoundationType | Poured Concrete |
| HeatingFuel | Natural Gas |
| HeatingType | Forced Air |
| StoriesTotal | 2 |
| SizeInterior | 1608 Sqft |
| TotalFinishedArea | 1608 Sqft |
| Type | House |
Parking
| Other | |
| RV | |
| See Remarks |
Land
| Acreage | No |
| FenceType | Fence |
| LandAmenities | Park, Playground, Schools, Shopping |
| LandscapeFeatures | Landscaped |
| SizeDepth | 29.87 M |
| SizeFrontage | 17.68 M |
| SizeIrregular | 8231.00 |
| SizeTotal | 8231 Sqft|7,251 - 10,889 Sqft |
| SizeTotalText | 8231 Sqft|7,251 - 10,889 Sqft |
| ZoningDescription | R-1 |
Rooms
| Level | Type | Length | Width | Dimensions |
|---|---|---|---|---|
| Second Level | 4pc Bathroom | 12.58 Ft x 9.08 Ft | ||
| Second Level | Bedroom | 15.92 Ft x 13.17 Ft | ||
| Second Level | Primary Bedroom | 12.00 Ft x 15.58 Ft | ||
| Basement | 4pc Bathroom | 7.17 Ft x 4.92 Ft | ||
| Basement | Bedroom | 11.83 Ft x 15.58 Ft | ||
| Basement | Bedroom | 12.08 Ft x 8.75 Ft | ||
| Basement | Kitchen | 11.92 Ft x 9.08 Ft | ||
| Basement | Laundry Room | 12.17 Ft x 6.25 Ft | ||
| Basement | Recreational, Games Room | 11.83 Ft x 15.58 Ft | ||
| Main Level | 4pc Bathroom | 7.92 Ft x 5.17 Ft | ||
| Main Level | Bedroom | 12.00 Ft x 10.00 Ft | ||
| Main Level | Dining Room | 13.00 Ft x 9.67 Ft | ||
| Main Level | Foyer | 7.58 Ft x 5.67 Ft | ||
| Main Level | Kitchen | 12.00 Ft x 15.75 Ft | ||
| Main Level | Laundry Room | 4.00 Ft x 5.58 Ft | ||
| Main Level | Living Room | 13.00 Ft x 13.67 Ft | ||
| Main Level | Other | 6.08 Ft x 5.50 Ft |
https://www.realtor.ca/real-estate/27531286/206b-royalties-crescent-longview
Interested?
Contact us for more information




















































