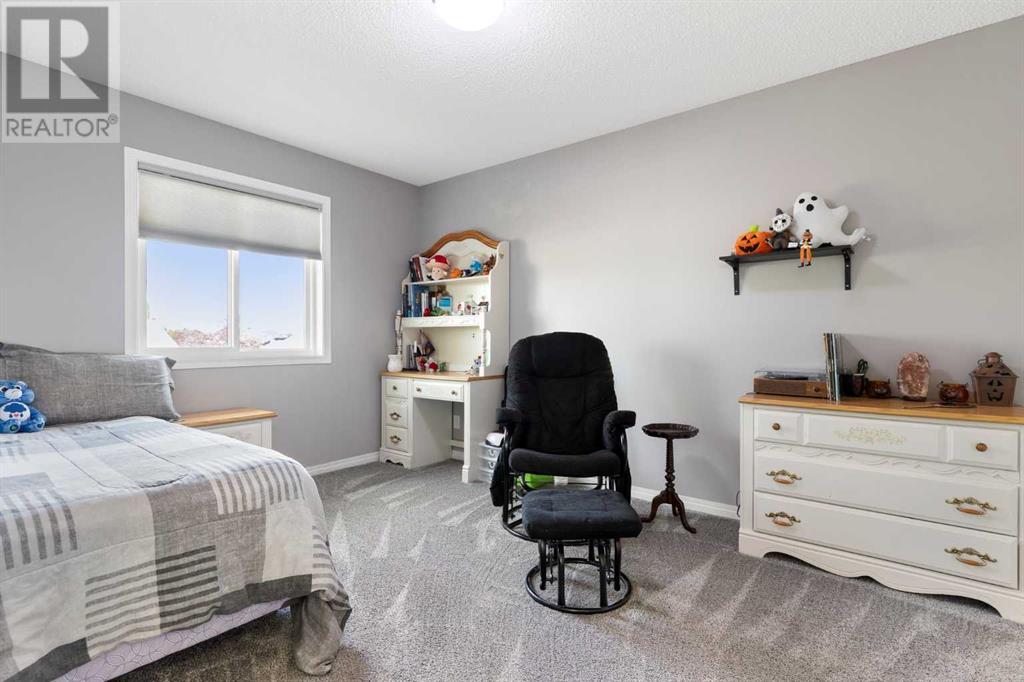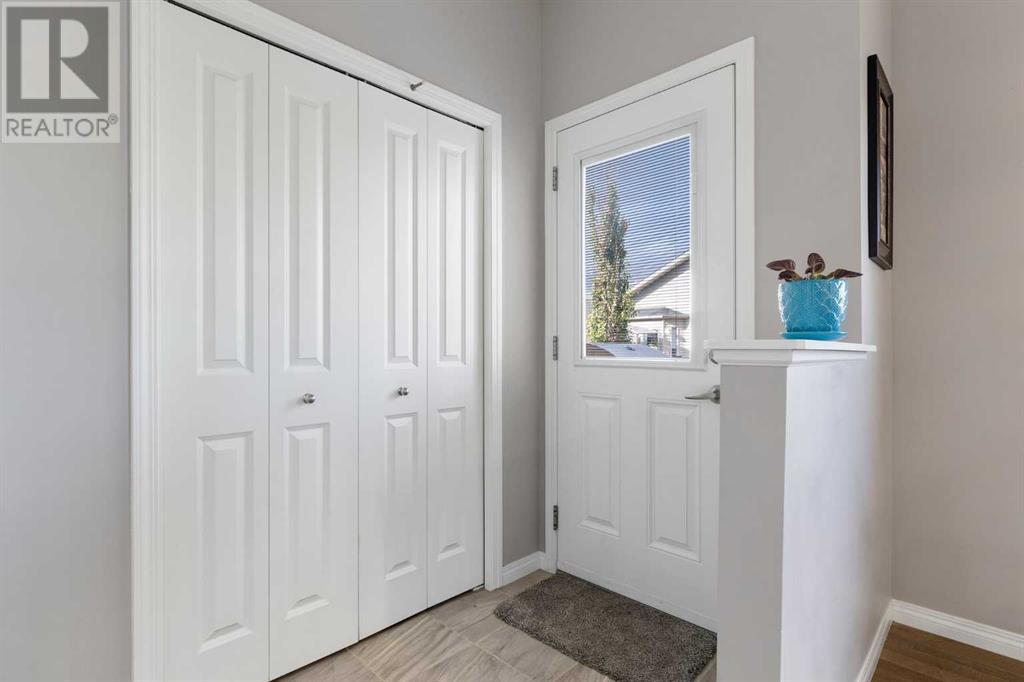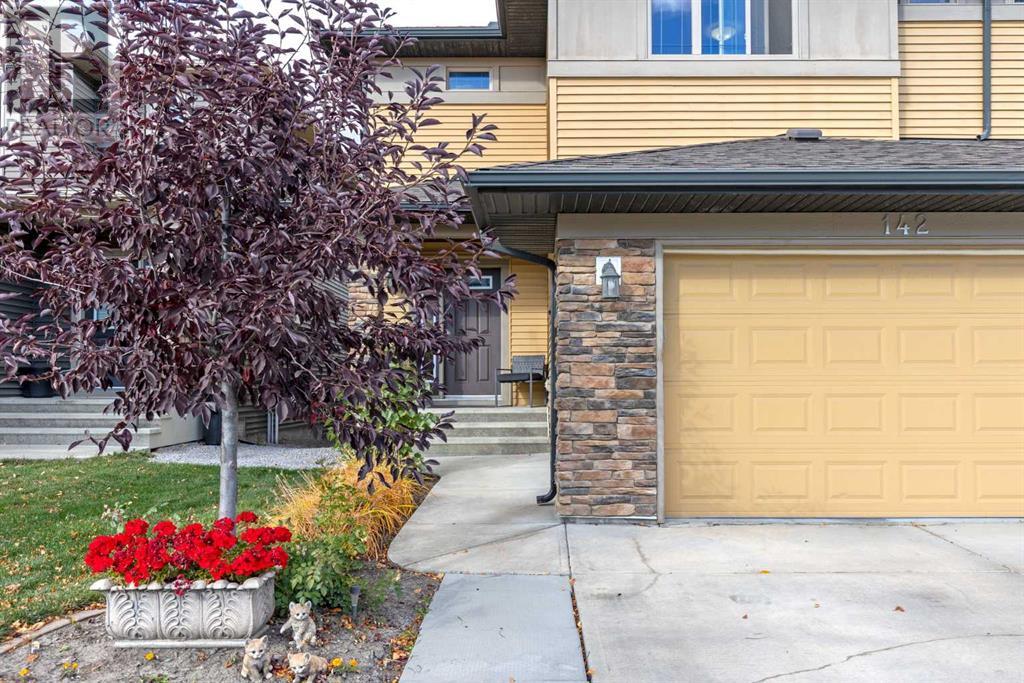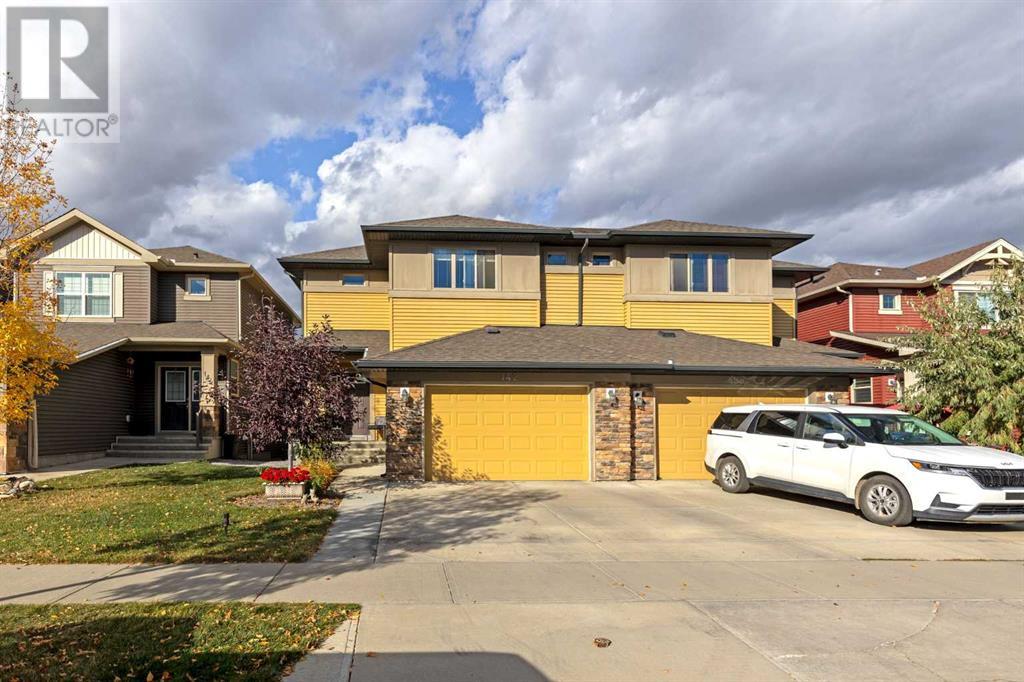142 Sagewood Drive Sw Airdrie, Alberta T4B 2P1
$545,000
Welcome home to the family friendly community of Sagewood in Airdrie! This beautiful 3-bedroom, 2.5-bath semi-detached property is designed with comfort and style in mind. Step inside to find a wonderful open floor plan featuring a lovely living area complete with cozy gas fireplace creating a spacious and inviting atmosphere. The large kitchen is a true highlight, featuring a stunning granite island, perfect for meal prep or gathering with family and friends. You'll love the sleek stainless steel appliances and ample pantry space for all your essentials. Just off the dining area you'll love the expansive rear deck overlooking the lovely treed low maintenance back yard.Upstairs, the oversized primary suite features a spacious walk-in closet and a large ensuite bathroom, providing plenty of space to unwind and enjoy. The upper-floor laundry adds convenience to your daily routine, while the spacious bonus room offers versatile flex space—ideal for a personal retreat, kids' play area, or home office. The possibilities are endless! Two additional generously sized bedrooms and a stylish 3-piece bath complete this perfect family-friendly layout.The natural gas heated single attached garage with a coated epoxy look floor is a practical touch for year-round comfort. Outside, enjoy the family-friendly community with walking pathways and schools (K-8) within a 3 block radius. This home is move-in ready and waiting for you to create new memories! (id:52784)
Property Details
| MLS® Number | A2171677 |
| Property Type | Single Family |
| Neigbourhood | The Canals |
| Community Name | Sagewood |
| AmenitiesNearBy | Park, Playground, Schools, Shopping |
| Features | Treed, Closet Organizers, Level, Gas Bbq Hookup |
| ParkingSpaceTotal | 2 |
| Plan | 1310331 |
| Structure | Deck |
Building
| BathroomTotal | 3 |
| BedroomsAboveGround | 3 |
| BedroomsTotal | 3 |
| Appliances | Refrigerator, Range - Electric, Dishwasher, Microwave Range Hood Combo, Hood Fan, Washer/dryer Stack-up |
| BasementDevelopment | Unfinished |
| BasementType | Full (unfinished) |
| ConstructedDate | 2013 |
| ConstructionMaterial | Wood Frame |
| ConstructionStyleAttachment | Semi-detached |
| CoolingType | None |
| ExteriorFinish | Stone, Vinyl Siding |
| FireplacePresent | Yes |
| FireplaceTotal | 1 |
| FlooringType | Carpeted, Hardwood, Linoleum |
| FoundationType | Poured Concrete |
| HalfBathTotal | 1 |
| HeatingFuel | Natural Gas |
| HeatingType | Other, Forced Air |
| StoriesTotal | 2 |
| SizeInterior | 1742 Sqft |
| TotalFinishedArea | 1742 Sqft |
| Type | Duplex |
Parking
| Garage | |
| Heated Garage | |
| Attached Garage | 1 |
Land
| Acreage | No |
| FenceType | Fence |
| LandAmenities | Park, Playground, Schools, Shopping |
| SizeDepth | 32.01 M |
| SizeFrontage | 9.16 M |
| SizeIrregular | 292.90 |
| SizeTotal | 292.9 M2|0-4,050 Sqft |
| SizeTotalText | 292.9 M2|0-4,050 Sqft |
| ZoningDescription | R2 |
Rooms
| Level | Type | Length | Width | Dimensions |
|---|---|---|---|---|
| Second Level | Primary Bedroom | 16.00 Ft x 14.67 Ft | ||
| Second Level | Bedroom | 13.75 Ft x 10.25 Ft | ||
| Second Level | Bedroom | 10.50 Ft x 8.92 Ft | ||
| Second Level | Den | 12.58 Ft x 9.83 Ft | ||
| Second Level | 3pc Bathroom | 8.17 Ft x 7.67 Ft | ||
| Second Level | 4pc Bathroom | 9.92 Ft x 4.08 Ft | ||
| Second Level | Laundry Room | 3.67 Ft x 3.08 Ft | ||
| Second Level | Other | 8.67 Ft x 5.08 Ft | ||
| Main Level | Living Room | 15.83 Ft x 18.67 Ft | ||
| Main Level | Dining Room | 14.50 Ft x 8.00 Ft | ||
| Main Level | Kitchen | 14.33 Ft x 8.83 Ft | ||
| Main Level | 2pc Bathroom | 4.92 Ft x 4.67 Ft |
https://www.realtor.ca/real-estate/27531785/142-sagewood-drive-sw-airdrie-sagewood
Interested?
Contact us for more information











































