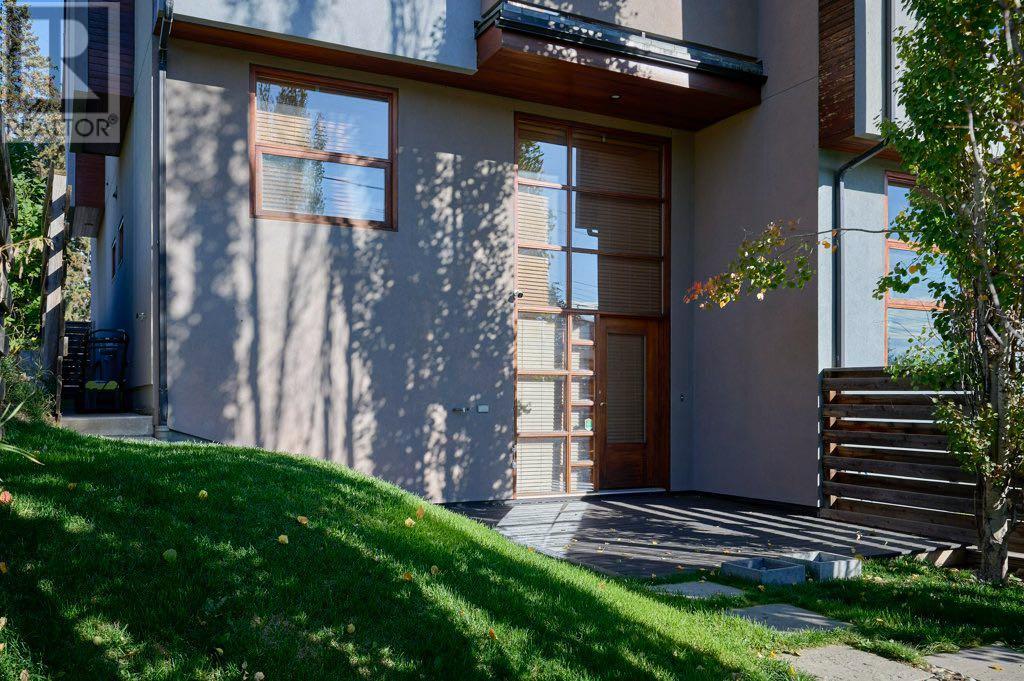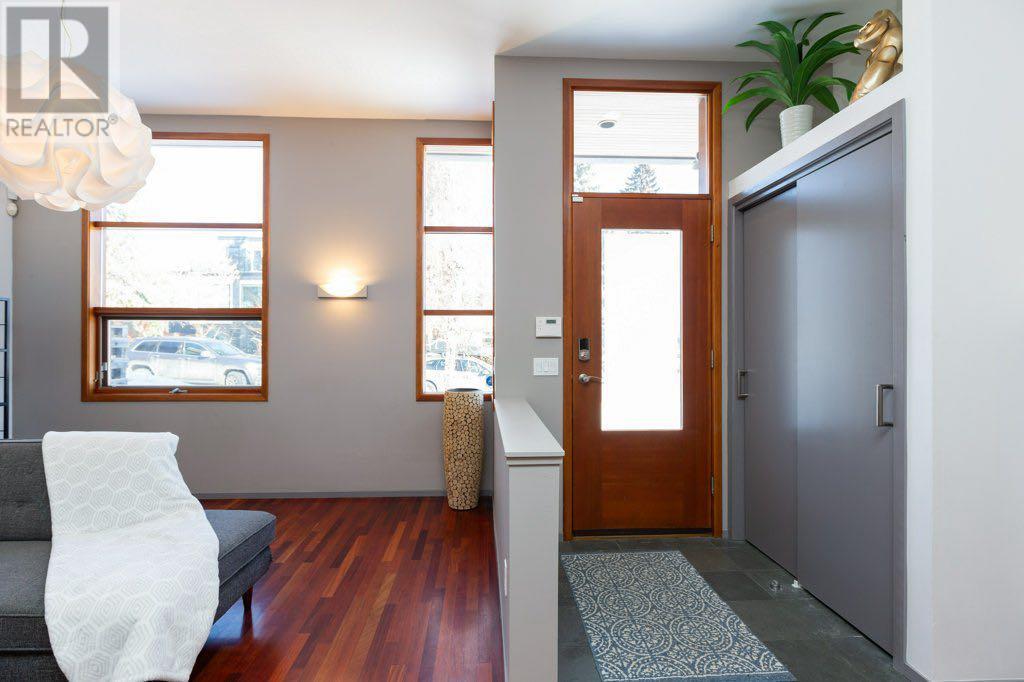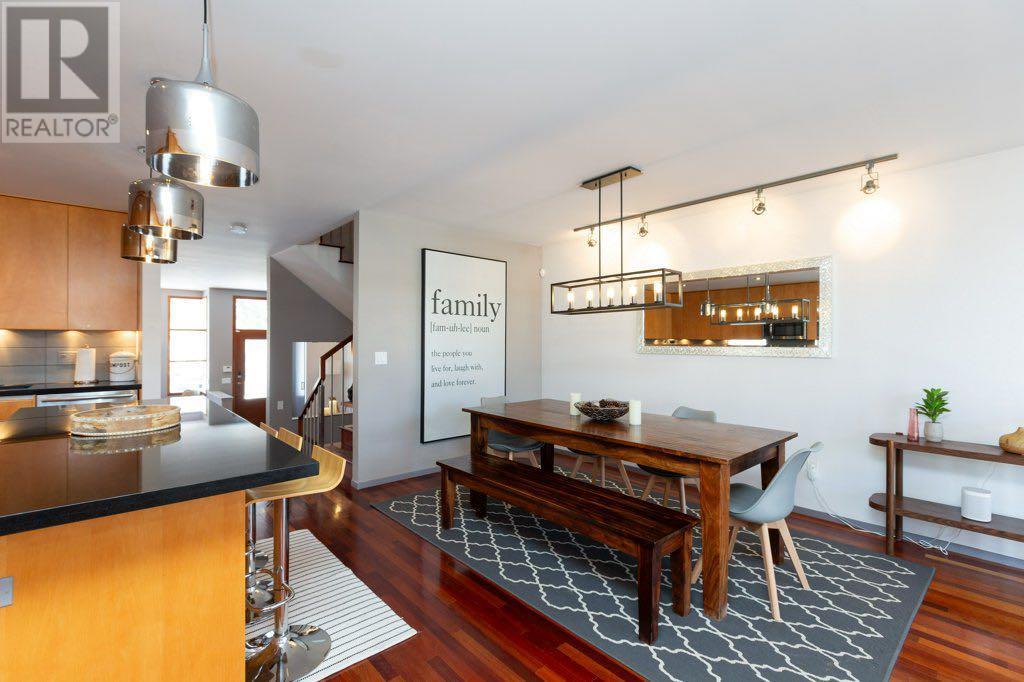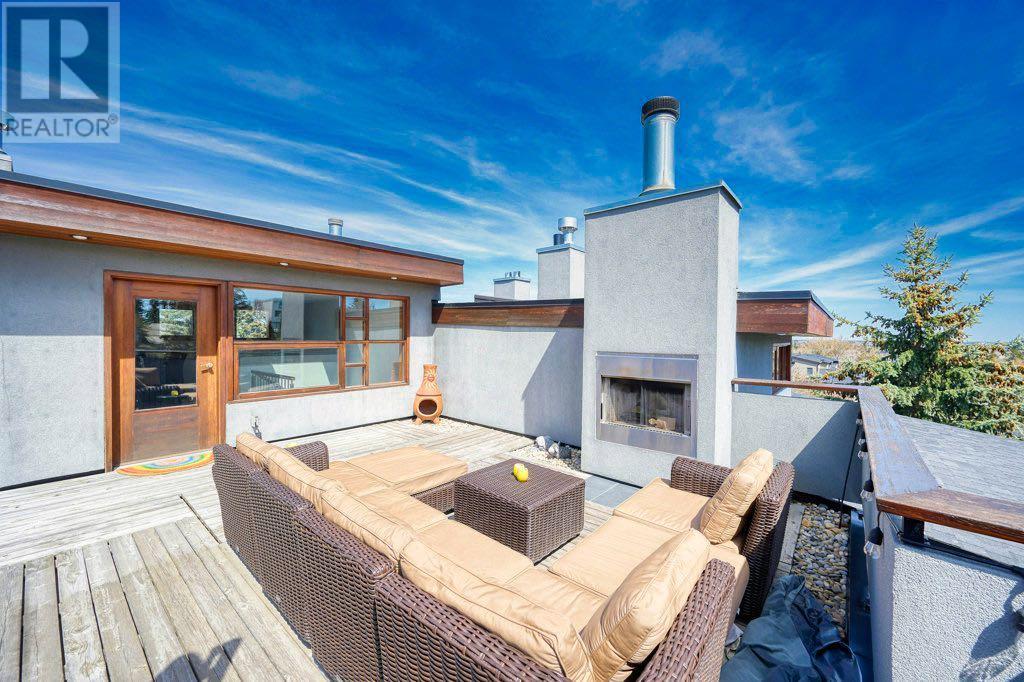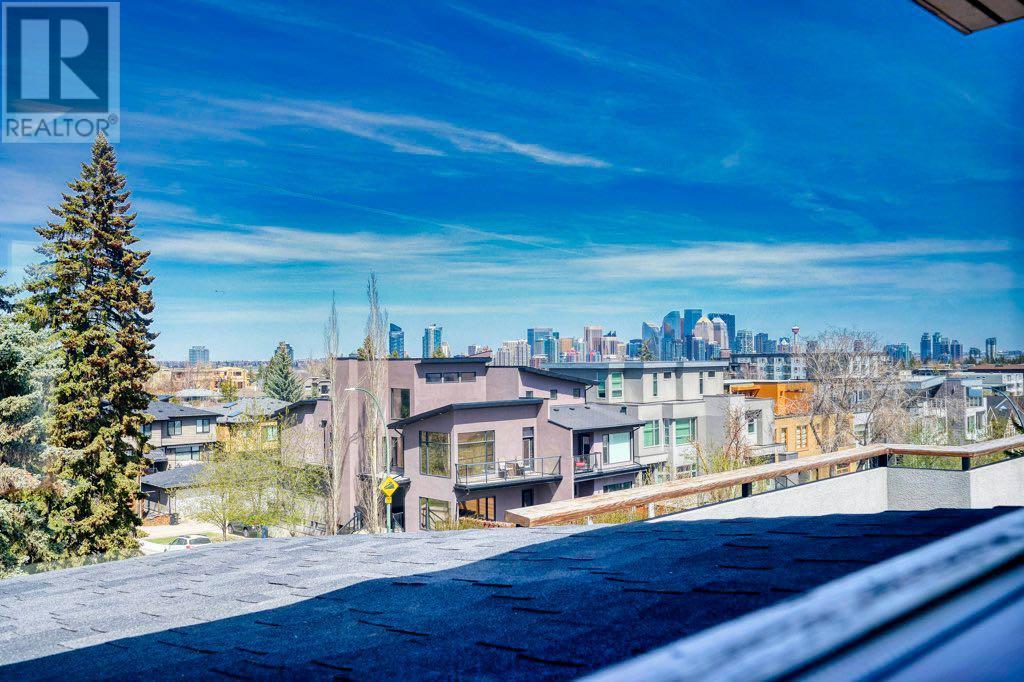2003 27 Avenue Sw Calgary, Alberta T2T 1H6
$978,000
Welcome to Marda Loop! This cool contemporary 2.5 Storey home in South Calgary is a unique 4 bedroom | 3.5 bathroom + LOFT with beautiful aesthetics, functionality + stunning design. There's fantastic level variances, tied together with hardwood flooring and fir framed windows. The kitchen features flat panel cabinetry, granite countertops and stainless steel appliances including a Bosch Gas Range and Dishwasher. The spacious Primary suite has vaulted ceilings and an amazing 5 pce integrated ensuite. A 3 pce bathroom, laundry and two bedrooms, one with a personal balcony complete the second level. The third level LOFT boasts a massive rooftop patio including outdoor FURNITURE, has a wood burning fireplace as well as north + south views capturing panoramic views of downtown and the rolling terrain, all year round! The basement is fully finished with a Rec/Family room including the ARCADE Game, a 4 pce bathroom, fourth bedroom and two stairwell access points, very clever! Additional elements include a double detached garage, 10 foot ceilings, a modern colour palette, central air conditioning, freshly painted interior + back deck and so much more. Come take a peak! (id:52784)
Property Details
| MLS® Number | A2172390 |
| Property Type | Single Family |
| Neigbourhood | Richmond |
| Community Name | South Calgary |
| AmenitiesNearBy | Park, Playground, Schools, Shopping |
| Features | Back Lane |
| ParkingSpaceTotal | 2 |
| Plan | 4479p |
| Structure | Deck |
| ViewType | View |
Building
| BathroomTotal | 4 |
| BedroomsAboveGround | 3 |
| BedroomsBelowGround | 1 |
| BedroomsTotal | 4 |
| Appliances | Refrigerator, Gas Stove(s), Dishwasher, Garburator, Microwave Range Hood Combo, Window Coverings, Garage Door Opener, Washer & Dryer |
| BasementDevelopment | Finished |
| BasementType | Full (finished) |
| ConstructedDate | 2007 |
| ConstructionMaterial | Wood Frame |
| ConstructionStyleAttachment | Semi-detached |
| CoolingType | Central Air Conditioning |
| ExteriorFinish | Stucco |
| FireplacePresent | Yes |
| FireplaceTotal | 3 |
| FlooringType | Carpeted, Ceramic Tile, Hardwood |
| FoundationType | Poured Concrete |
| HalfBathTotal | 1 |
| HeatingFuel | Natural Gas |
| HeatingType | Other, Forced Air |
| StoriesTotal | 2 |
| SizeInterior | 2351.81 Sqft |
| TotalFinishedArea | 2351.81 Sqft |
| Type | Duplex |
Parking
| Detached Garage | 2 |
Land
| Acreage | No |
| FenceType | Fence |
| LandAmenities | Park, Playground, Schools, Shopping |
| LandscapeFeatures | Landscaped, Lawn |
| SizeFrontage | 7.62 M |
| SizeIrregular | 290.00 |
| SizeTotal | 290 M2|0-4,050 Sqft |
| SizeTotalText | 290 M2|0-4,050 Sqft |
| ZoningDescription | R-cg |
Rooms
| Level | Type | Length | Width | Dimensions |
|---|---|---|---|---|
| Basement | Recreational, Games Room | 21.33 Ft x 19.42 Ft | ||
| Basement | Bedroom | 11.08 Ft x 19.00 Ft | ||
| Basement | Furnace | 7.17 Ft x 83.00 Ft | ||
| Basement | 4pc Bathroom | .00 Ft x .00 Ft | ||
| Main Level | Living Room | 20.00 Ft x 22.08 Ft | ||
| Main Level | Kitchen | 12.75 Ft x 24.25 Ft | ||
| Main Level | Dining Room | 8.58 Ft x 13.67 Ft | ||
| Main Level | 2pc Bathroom | .00 Ft x .00 Ft | ||
| Upper Level | Bedroom | 10.17 Ft x 13.58 Ft | ||
| Upper Level | Bedroom | 9.42 Ft x 15.50 Ft | ||
| Upper Level | Primary Bedroom | 19.92 Ft x 20.58 Ft | ||
| Upper Level | 3pc Bathroom | .00 Ft x .00 Ft | ||
| Upper Level | 5pc Bathroom | .00 Ft x .00 Ft | ||
| Upper Level | Loft | 15.00 Ft x 16.58 Ft |
https://www.realtor.ca/real-estate/27532237/2003-27-avenue-sw-calgary-south-calgary
Interested?
Contact us for more information



