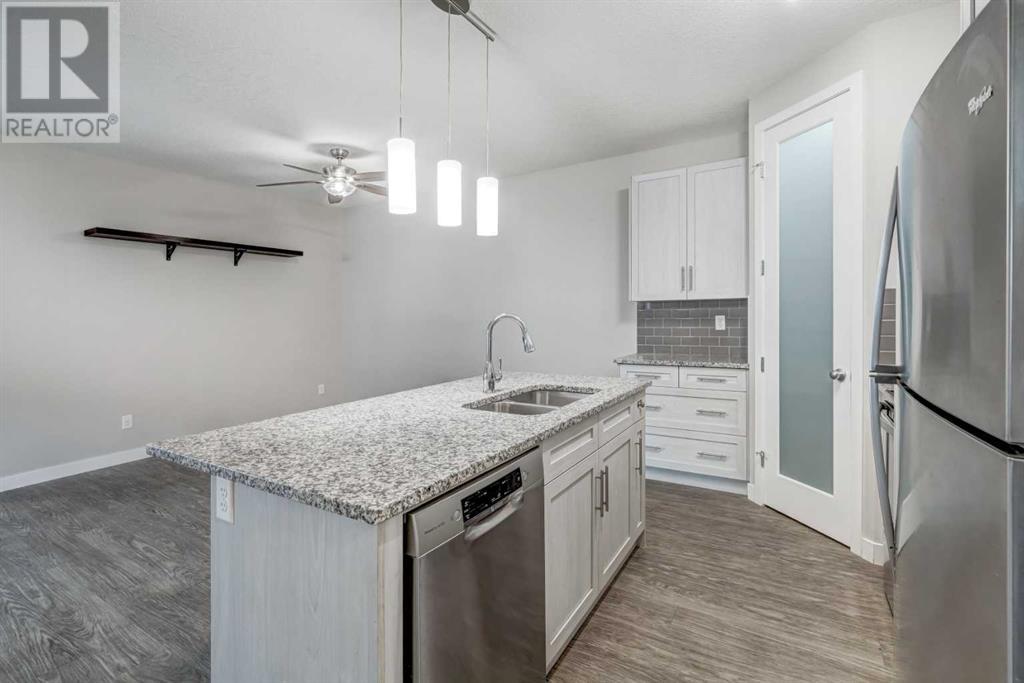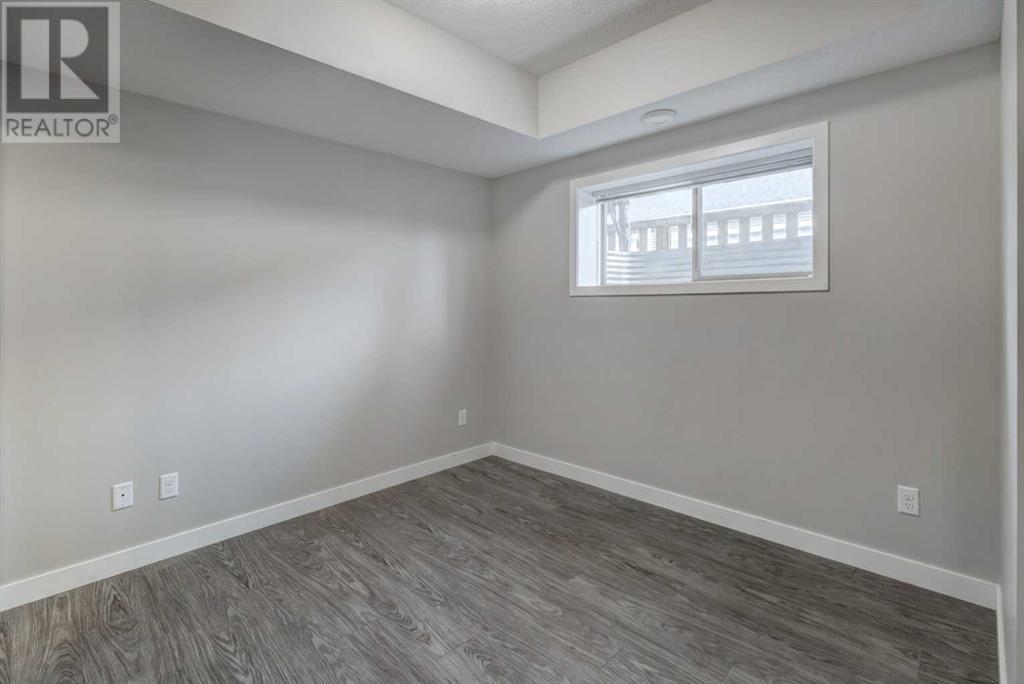1703, 2461 Baysprings Link Sw Airdrie, Alberta T4B 4C6
$329,800Maintenance, Common Area Maintenance, Heat, Insurance, Ground Maintenance, Parking, Property Management, Reserve Fund Contributions, Sewer, Waste Removal, Water
$360.34 Monthly
Maintenance, Common Area Maintenance, Heat, Insurance, Ground Maintenance, Parking, Property Management, Reserve Fund Contributions, Sewer, Waste Removal, Water
$360.34 MonthlyHOME SWEET HOME! Welcome to amazing Airdrie in this bungalow style Townhouse situated in the sought-after community of Baysprings! This magnificently modern and chic, PET FRIENDLY home offers 2 bedrooms, 2 bathrooms, 875 SQFT of contemporary, open concept living space and 2 PARKING STALLS! Heading inside you will fall in love with the beautiful layout flooding the space in natural sunlight and offering gleaming vinyl plank flooring. You will find a large living room, formal dining area and a gourmet chef’s kitchen fully equipped with a stunning center granite island with an eating bar, stainless steel appliances, stylish backsplash and a convenient corner pantry. Completing the unit is a great-sized bedroom, wonderful 4 piece bathroom, a laundry room with ample storage space and the dreamy master bedroom with an elegant 3 piece ensuite bathroom and a walk-in closet with a ton of space for all of your needs. Additional features include 2 parking spots, and a huge covered patio space with a garden area. This building is pet friendly with board approval. Located in an unrivaled location, steps from shopping, restaurants, schools, public transportation, parks and greenspaces, easy access to Highway 2 and a quick drive to Calgary. Don’t miss out on this exciting opportunity for investors and home buyers alike. This home is a MUST VIEW! Book your private viewing today! (id:52784)
Property Details
| MLS® Number | A2171738 |
| Property Type | Single Family |
| Community Name | Baysprings |
| AmenitiesNearBy | Park, Playground, Recreation Nearby, Schools, Shopping |
| CommunityFeatures | Pets Allowed, Pets Allowed With Restrictions |
| Features | Pvc Window, No Animal Home, No Smoking Home, Level, Parking |
| ParkingSpaceTotal | 2 |
| Plan | 1610663 |
| ViewType | View |
Building
| BathroomTotal | 2 |
| BedroomsAboveGround | 2 |
| BedroomsTotal | 2 |
| Appliances | Washer, Refrigerator, Range - Electric, Dishwasher, Dryer, Microwave Range Hood Combo, Window Coverings |
| ArchitecturalStyle | Bungalow |
| BasementType | None |
| ConstructedDate | 2016 |
| ConstructionMaterial | Wood Frame |
| ConstructionStyleAttachment | Attached |
| CoolingType | None, See Remarks |
| ExteriorFinish | Stone, Vinyl Siding |
| FlooringType | Vinyl |
| FoundationType | Poured Concrete |
| HeatingFuel | Natural Gas |
| HeatingType | Forced Air |
| StoriesTotal | 1 |
| SizeInterior | 875.14 Sqft |
| TotalFinishedArea | 875.14 Sqft |
| Type | Row / Townhouse |
Land
| Acreage | No |
| FenceType | Not Fenced |
| LandAmenities | Park, Playground, Recreation Nearby, Schools, Shopping |
| LandscapeFeatures | Fruit Trees, Garden Area, Landscaped, Underground Sprinkler |
| SizeIrregular | 86.40 |
| SizeTotal | 86.4 M2|0-4,050 Sqft |
| SizeTotalText | 86.4 M2|0-4,050 Sqft |
| ZoningDescription | R4 |
Rooms
| Level | Type | Length | Width | Dimensions |
|---|---|---|---|---|
| Main Level | 3pc Bathroom | 10.00 Ft x 6.58 Ft | ||
| Main Level | 4pc Bathroom | 11.08 Ft x 4.92 Ft | ||
| Main Level | Bedroom | 9.42 Ft x 9.67 Ft | ||
| Main Level | Other | 17.08 Ft x 9.08 Ft | ||
| Main Level | Dining Room | 11.17 Ft x 10.00 Ft | ||
| Main Level | Kitchen | 15.00 Ft x 10.42 Ft | ||
| Main Level | Living Room | 13.75 Ft x 11.83 Ft | ||
| Main Level | Primary Bedroom | 9.42 Ft x 12.25 Ft | ||
| Main Level | Other | 4.50 Ft x 6.58 Ft |
https://www.realtor.ca/real-estate/27529481/1703-2461-baysprings-link-sw-airdrie-baysprings
Interested?
Contact us for more information































