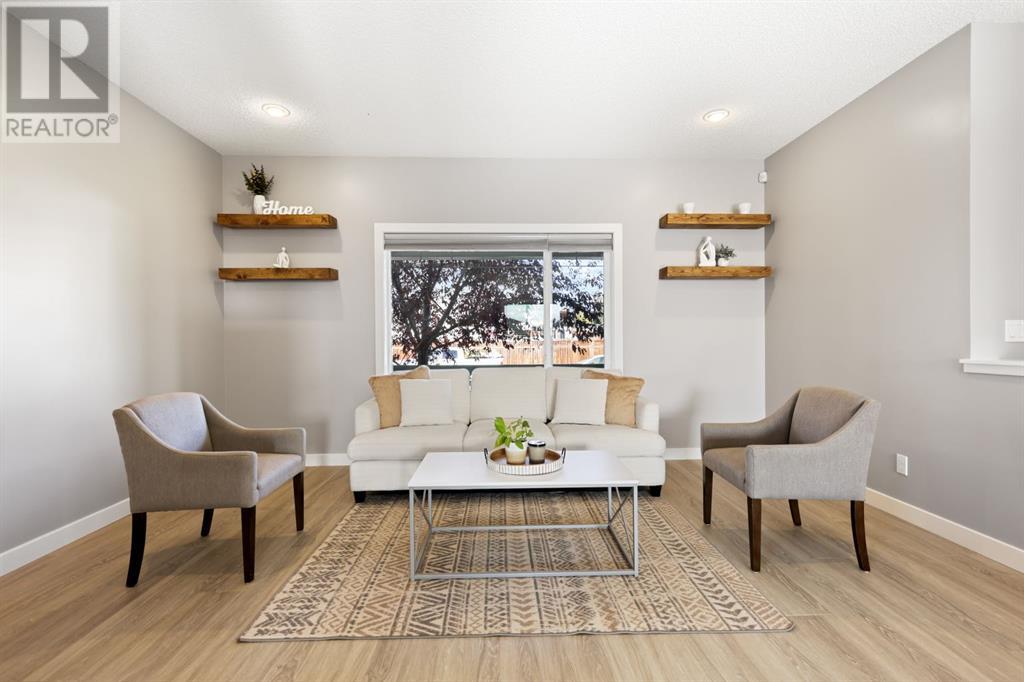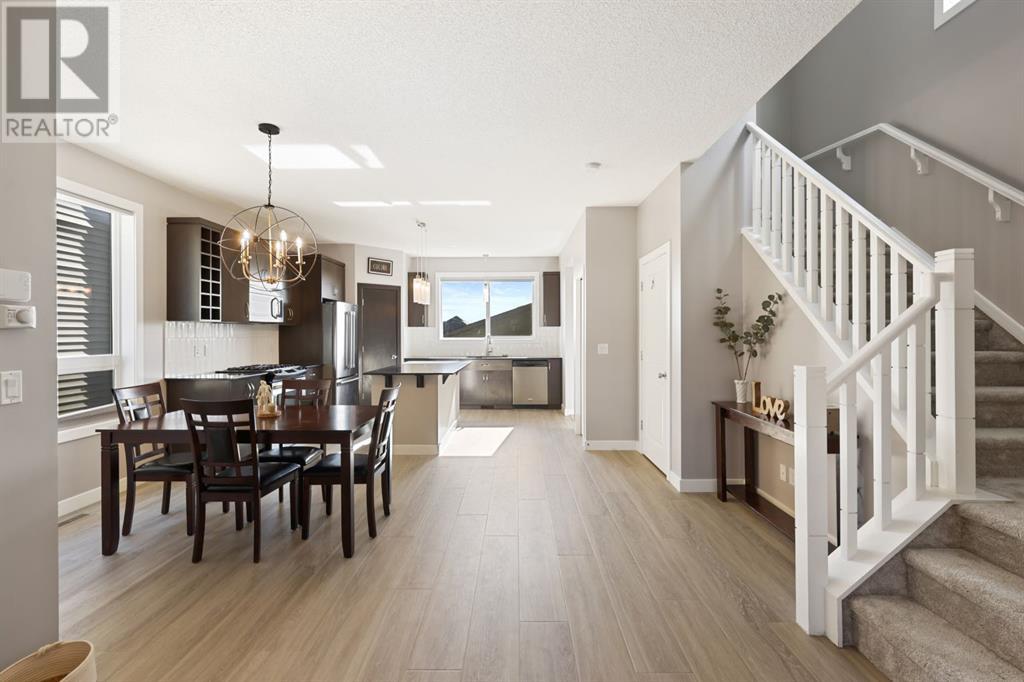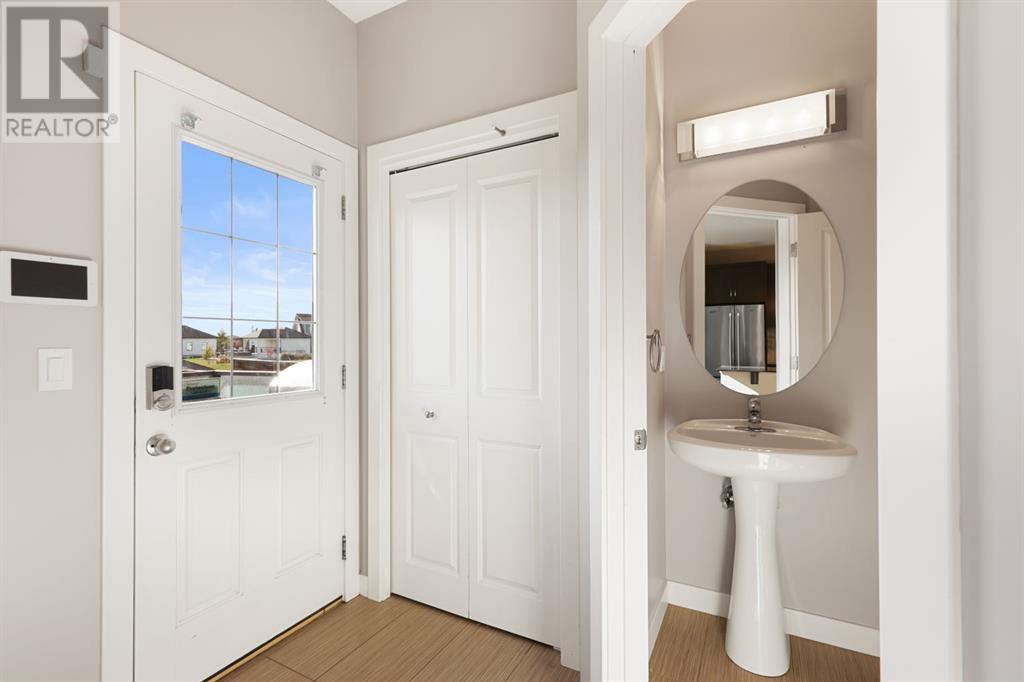4 Bedroom
4 Bathroom
1671.92 sqft
None
Forced Air
Lawn
$624,900
Welcome to this beautifully updated home, located on arguably one of the best streets in Drake Landing. From the moment you step onto the welcoming front veranda, you'll appreciate the care and attention to detail that has gone into every inch of this property. The open-concept floorplan seamlessly connects the living, dining, and kitchen areas, perfect for both everyday living and entertaining. The kitchen is a chef's dream, featuring a large island with granite countertops, a gas stove, and plenty of prep and storage space. Upstairs, the primary retreat is your own private oasis, complete with a spa-like ensuite and a generous walk-in closet equipped with custom California Closet organizers. Two additional spacious bedrooms, a main bathroom, and a convenient laundry room complete the upper level. The fully developed basement offers even more living space, with a large recreation room, a fourth bedroom, and a modern bathroom. There's also plenty of storage available under the stairs, making it easy to keep things organized. Outside, the south facing landscaped backyard is your personal retreat, featuring a concrete patio perfect for outdoor dining and relaxation. The oversized heated double garage and additional parking pad provide ample space for vehicles and storage. There are lots of walking trails, ponds, playgrounds in the area, and the dog park is located just down the street. Drake Landing offers easy access to and from the town and into Calgary, making it the perfect location. This home is the perfect blend of comfort, style, and practicality – don’t miss your chance to make it yours! (id:52784)
Property Details
|
MLS® Number
|
A2172152 |
|
Property Type
|
Single Family |
|
Neigbourhood
|
Drake Landing |
|
Community Name
|
Drake Landing |
|
AmenitiesNearBy
|
Airport, Playground, Schools, Shopping |
|
Features
|
Back Lane, No Neighbours Behind, Closet Organizers, Gas Bbq Hookup |
|
ParkingSpaceTotal
|
3 |
|
Plan
|
0915774 |
|
Structure
|
Deck |
Building
|
BathroomTotal
|
4 |
|
BedroomsAboveGround
|
3 |
|
BedroomsBelowGround
|
1 |
|
BedroomsTotal
|
4 |
|
Appliances
|
Refrigerator, Water Softener, Range - Gas, Dishwasher, Garburator, Microwave Range Hood Combo, Humidifier, Window Coverings, Washer & Dryer |
|
BasementDevelopment
|
Finished |
|
BasementType
|
Full (finished) |
|
ConstructedDate
|
2012 |
|
ConstructionStyleAttachment
|
Detached |
|
CoolingType
|
None |
|
ExteriorFinish
|
Stone, Vinyl Siding |
|
FlooringType
|
Carpeted, Tile, Vinyl Plank |
|
FoundationType
|
Poured Concrete |
|
HalfBathTotal
|
1 |
|
HeatingType
|
Forced Air |
|
StoriesTotal
|
2 |
|
SizeInterior
|
1671.92 Sqft |
|
TotalFinishedArea
|
1671.92 Sqft |
|
Type
|
House |
Parking
|
Detached Garage
|
2 |
|
Garage
|
|
|
Heated Garage
|
|
Land
|
Acreage
|
No |
|
FenceType
|
Fence |
|
LandAmenities
|
Airport, Playground, Schools, Shopping |
|
LandscapeFeatures
|
Lawn |
|
SizeDepth
|
34.65 M |
|
SizeFrontage
|
10.36 M |
|
SizeIrregular
|
378.55 |
|
SizeTotal
|
378.55 M2|4,051 - 7,250 Sqft |
|
SizeTotalText
|
378.55 M2|4,051 - 7,250 Sqft |
|
ZoningDescription
|
Tn |
Rooms
| Level |
Type |
Length |
Width |
Dimensions |
|
Basement |
Family Room |
|
|
16.42 Ft x 13.33 Ft |
|
Basement |
Recreational, Games Room |
|
|
10.92 Ft x 10.92 Ft |
|
Basement |
Bedroom |
|
|
11.50 Ft x 11.25 Ft |
|
Basement |
4pc Bathroom |
|
|
7.92 Ft x 5.17 Ft |
|
Main Level |
Living Room |
|
|
15.92 Ft x 15.67 Ft |
|
Main Level |
Kitchen |
|
|
13.58 Ft x 13.42 Ft |
|
Main Level |
Dining Room |
|
|
15.33 Ft x 8.08 Ft |
|
Main Level |
Other |
|
|
6.75 Ft x 5.00 Ft |
|
Main Level |
Other |
|
|
6.50 Ft x 4.58 Ft |
|
Main Level |
2pc Bathroom |
|
|
5.00 Ft x 4.83 Ft |
|
Upper Level |
Primary Bedroom |
|
|
13.67 Ft x 11.58 Ft |
|
Upper Level |
4pc Bathroom |
|
|
11.00 Ft x 8.08 Ft |
|
Upper Level |
Bedroom |
|
|
14.00 Ft x 9.08 Ft |
|
Upper Level |
Bedroom |
|
|
11.75 Ft x 9.08 Ft |
|
Upper Level |
Laundry Room |
|
|
6.25 Ft x 3.17 Ft |
|
Upper Level |
4pc Bathroom |
|
|
8.00 Ft x 4.92 Ft |
https://www.realtor.ca/real-estate/27529361/81-drake-landing-loop-okotoks-drake-landing


















































