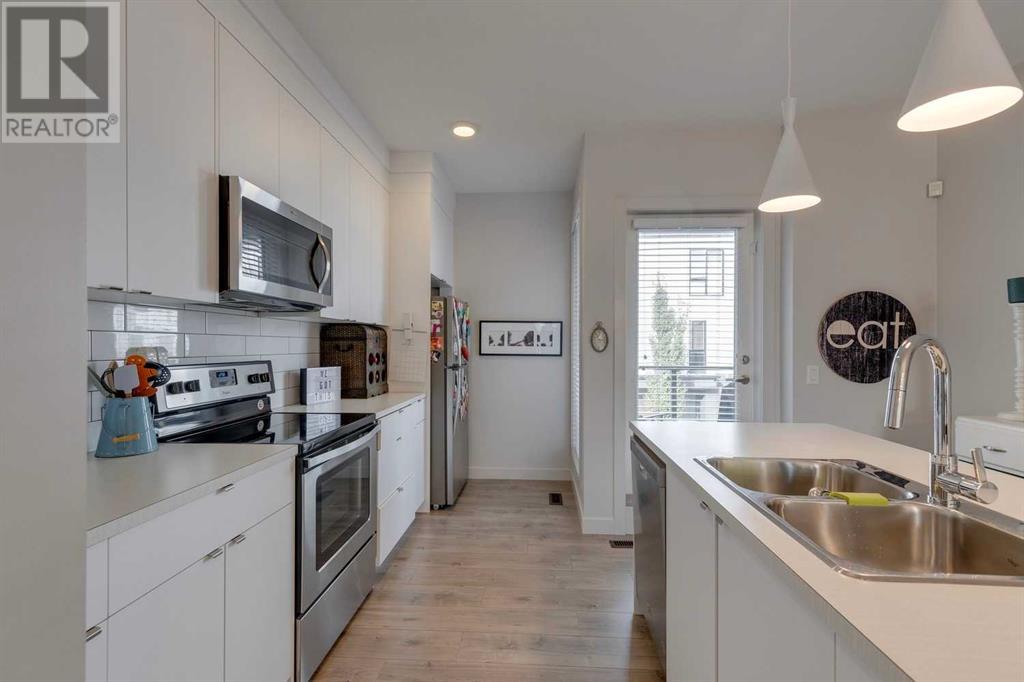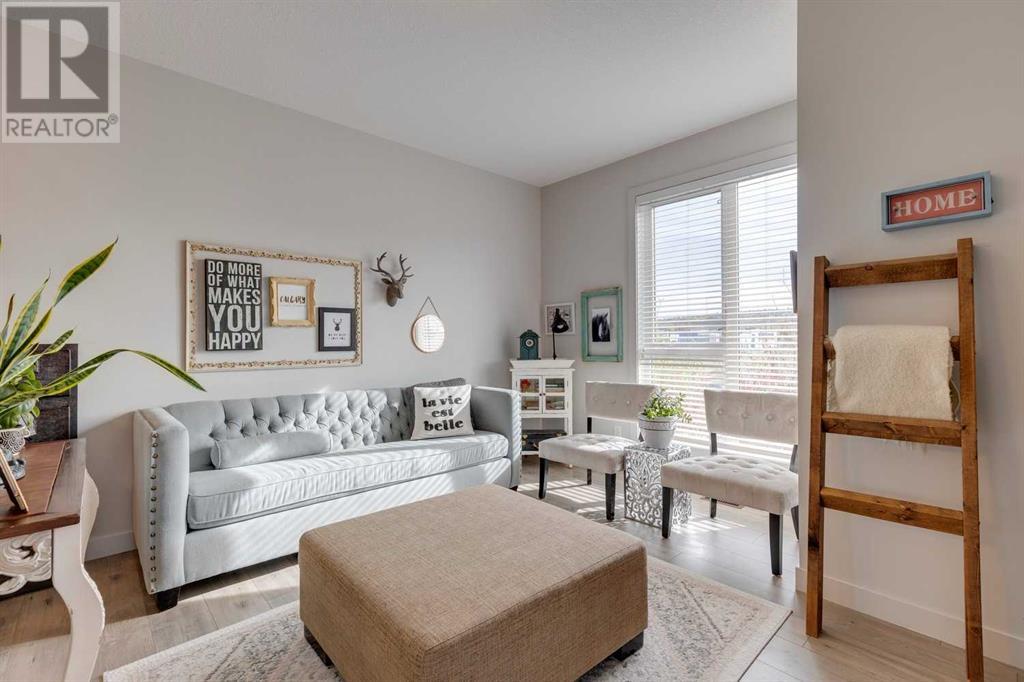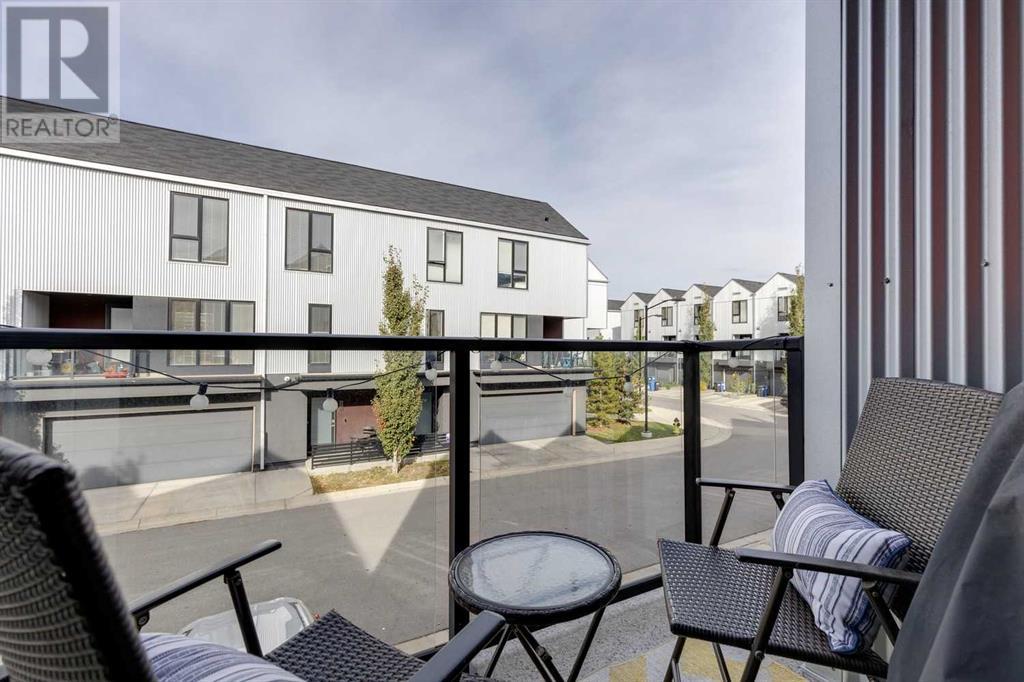7024 34 Avenue Nw Calgary, Alberta T3B 6E8
$479,900Maintenance, Ground Maintenance, Property Management, Reserve Fund Contributions, Sewer, Waste Removal
$351.88 Monthly
Maintenance, Ground Maintenance, Property Management, Reserve Fund Contributions, Sewer, Waste Removal
$351.88 MonthlyWelcome to Arrive at Bowness Townhomes, a vibrant community nestled in the heart of Bowness, where modern living meets the beauty of nature. This exceptional development offers a collection of stylish, contemporary condos designed for comfort and convenience, making it the perfect place to call home. As you enter the unit from your attached garage, you will notice the spacious foyer that leads to the two-piece bathroom and main floor den/office. Make your way to the second floor, where you will see the open-concept kitchen/dining/living room. Stylish white cabinets and stainless-steel appliances really set off the kitchen. Just off the kitchen is a balcony equipped with a gas hookup for your BBQ and enjoying the warm weather. To finish the second level, there is a dining area and a spacious living room. On the third floor, you will find your in-unit laundry and two well-equipped primary bedrooms, one with a three-piece ensuite and one with a four-piece ensuite. With easy access to all major roadways and proximity to the mountains, Canada Olympic Park and wonderful shopping, add this unit to your list of viewings. Book your private showing today! (id:52784)
Property Details
| MLS® Number | A2172353 |
| Property Type | Single Family |
| Neigbourhood | Highland Park |
| Community Name | Bowness |
| AmenitiesNearBy | Park, Playground, Schools, Shopping |
| CommunityFeatures | Fishing, Pets Allowed With Restrictions |
| Features | Cul-de-sac |
| ParkingSpaceTotal | 2 |
| Plan | 1612427 |
Building
| BathroomTotal | 3 |
| BedroomsAboveGround | 2 |
| BedroomsTotal | 2 |
| Appliances | Refrigerator, Range - Electric, Dishwasher, Window Coverings, Washer & Dryer |
| BasementType | None |
| ConstructedDate | 2016 |
| ConstructionStyleAttachment | Attached |
| CoolingType | None |
| ExteriorFinish | Metal, Stucco |
| FlooringType | Carpeted, Laminate, Tile |
| FoundationType | Poured Concrete |
| HalfBathTotal | 1 |
| HeatingType | Forced Air |
| StoriesTotal | 3 |
| SizeInterior | 1357 Sqft |
| TotalFinishedArea | 1357 Sqft |
| Type | Row / Townhouse |
Parking
| Attached Garage | 1 |
Land
| Acreage | No |
| FenceType | Not Fenced |
| LandAmenities | Park, Playground, Schools, Shopping |
| SizeDepth | 21.28 M |
| SizeFrontage | 6.27 M |
| SizeIrregular | 133.42 |
| SizeTotal | 133.42 M2|0-4,050 Sqft |
| SizeTotalText | 133.42 M2|0-4,050 Sqft |
| ZoningDescription | Dc |
Rooms
| Level | Type | Length | Width | Dimensions |
|---|---|---|---|---|
| Second Level | Kitchen | 13.25 Ft x 13.08 Ft | ||
| Second Level | Dining Room | 10.00 Ft x 8.67 Ft | ||
| Second Level | Living Room | 13.08 Ft x 13.00 Ft | ||
| Second Level | Primary Bedroom | 10.67 Ft x 10.17 Ft | ||
| Third Level | Primary Bedroom | 12.17 Ft x 10.67 Ft | ||
| Third Level | 3pc Bathroom | .00 Ft x .00 Ft | ||
| Third Level | 4pc Bathroom | .00 Ft x .00 Ft | ||
| Main Level | Den | 8.75 Ft x 7.92 Ft | ||
| Main Level | 2pc Bathroom | .00 Ft x .00 Ft |
https://www.realtor.ca/real-estate/27529019/7024-34-avenue-nw-calgary-bowness
Interested?
Contact us for more information



































