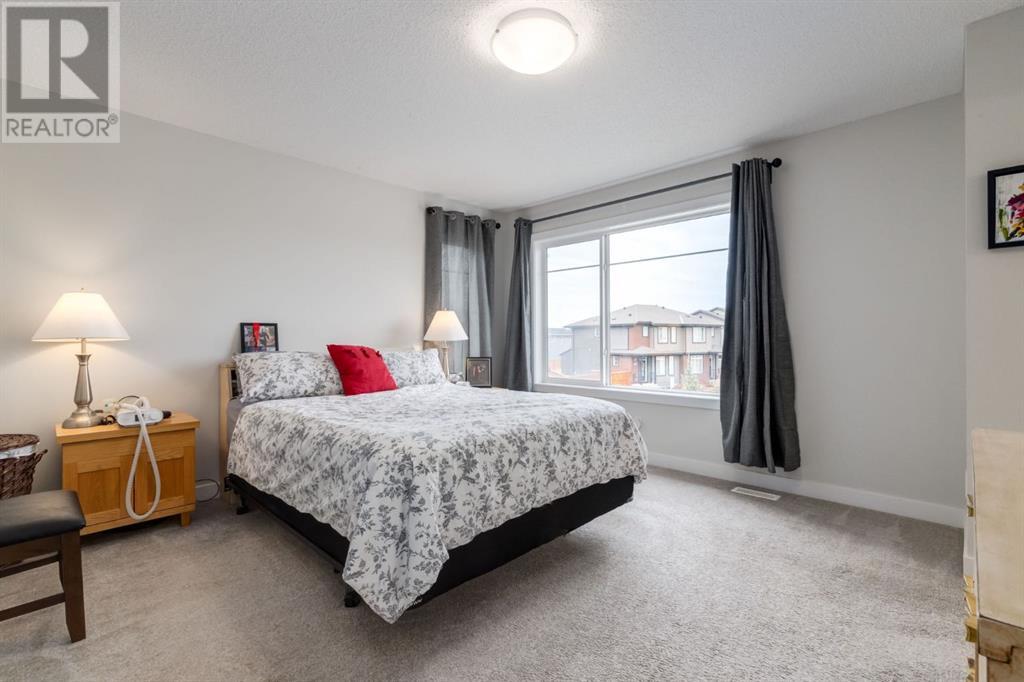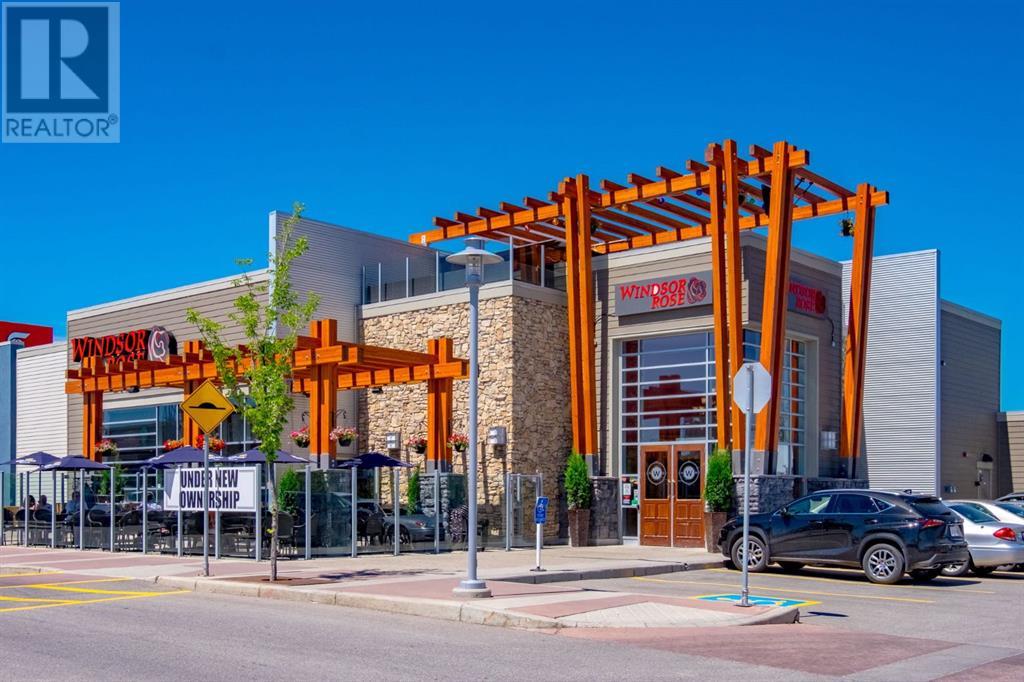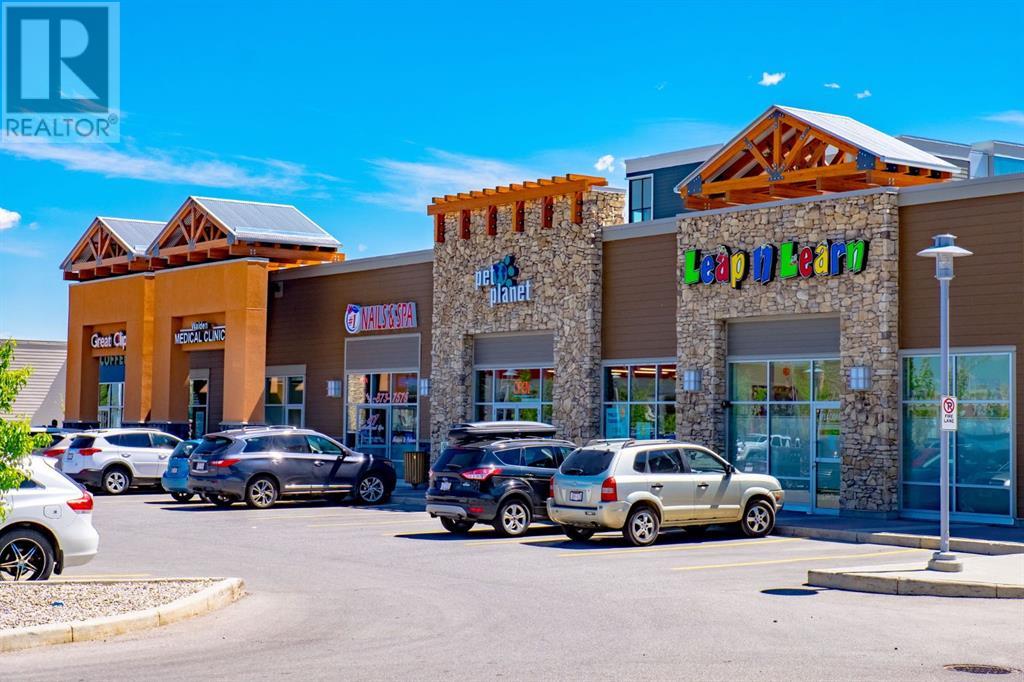3 Bedroom
3 Bathroom
1523 sqft
None
Forced Air
Landscaped
$578,900
Experience the home of your dreams with this stunning Cardel-built residence, offering over 1,500 sq. ft. of beautifully upgraded living space. Upon entry, you're welcomed by a spacious foyer that flows into a bright and open-concept main area. The living room, designed for versatility, offers ample room for various seating configurations. Oversized windows fill the space with natural light, creating a warm and inviting atmosphere. The kitchen is a chef’s delight, featuring soft-close white cabinetry, sleek quartz countertops, a chic backsplash, and stainless steel appliances. A generous island offers additional storage and seating, perfect for casual dining or entertaining. Throughout the main floor, 9-foot ceilings, recessed lighting, modern light fixtures, and stylish vinyl flooring create a seamless and sophisticated look. The primary bedroom serves as a tranquil retreat, large enough for a king-size bed, and includes a spacious walk-in closet and a luxurious 4-piece ensuite. Two additional well-sized bedrooms share a beautifully appointed 4-piece bathroom. Conveniently, the stacked laundry is also located on the upper level. Step outside to the expansive pie-shaped, southwest-facing backyard—perfect for entertaining or relaxing on quiet evenings. The unfinished basement, featuring 9-foot ceilings and a large window, is ready for your personal touch and comes prepped with a bathroom rough-in. A spacious double detached garage with 60 AMP service and large storage shed complete this fantastic property. Located in a prime area, with easy access to 210 Ave, Macleod Trail, Stoney Trail, and nearby shopping, this home offers both comfort and convenience. Don't miss out—schedule a viewing today and fall in love with this exceptional gem! (id:52784)
Property Details
|
MLS® Number
|
A2171961 |
|
Property Type
|
Single Family |
|
Neigbourhood
|
Walden |
|
Community Name
|
Walden |
|
AmenitiesNearBy
|
Park, Playground, Schools, Shopping |
|
Features
|
Back Lane |
|
ParkingSpaceTotal
|
2 |
|
Plan
|
1513249 |
|
Structure
|
Porch, Porch, Porch |
Building
|
BathroomTotal
|
3 |
|
BedroomsAboveGround
|
3 |
|
BedroomsTotal
|
3 |
|
Appliances
|
Washer, Refrigerator, Gas Stove(s), Dishwasher, Dryer, Microwave Range Hood Combo, Window Coverings, Garage Door Opener |
|
BasementDevelopment
|
Unfinished |
|
BasementType
|
Full (unfinished) |
|
ConstructedDate
|
2019 |
|
ConstructionMaterial
|
Wood Frame |
|
ConstructionStyleAttachment
|
Semi-detached |
|
CoolingType
|
None |
|
ExteriorFinish
|
Composite Siding |
|
FlooringType
|
Carpeted, Tile, Vinyl |
|
FoundationType
|
Poured Concrete |
|
HalfBathTotal
|
1 |
|
HeatingType
|
Forced Air |
|
StoriesTotal
|
2 |
|
SizeInterior
|
1523 Sqft |
|
TotalFinishedArea
|
1523 Sqft |
|
Type
|
Duplex |
Parking
Land
|
Acreage
|
No |
|
FenceType
|
Fence |
|
LandAmenities
|
Park, Playground, Schools, Shopping |
|
LandscapeFeatures
|
Landscaped |
|
SizeDepth
|
35.55 M |
|
SizeFrontage
|
16.44 M |
|
SizeIrregular
|
357.00 |
|
SizeTotal
|
357 M2|0-4,050 Sqft |
|
SizeTotalText
|
357 M2|0-4,050 Sqft |
|
ZoningDescription
|
R-2m |
Rooms
| Level |
Type |
Length |
Width |
Dimensions |
|
Main Level |
2pc Bathroom |
|
|
.00 Ft x .00 Ft |
|
Main Level |
Dining Room |
|
|
12.92 Ft x 9.25 Ft |
|
Main Level |
Kitchen |
|
|
14.92 Ft x 11.75 Ft |
|
Main Level |
Living Room |
|
|
14.17 Ft x 16.42 Ft |
|
Upper Level |
4pc Bathroom |
|
|
.00 Ft x .00 Ft |
|
Upper Level |
4pc Bathroom |
|
|
.00 Ft x .00 Ft |
|
Upper Level |
Bedroom |
|
|
9.25 Ft x 11.75 Ft |
|
Upper Level |
Bedroom |
|
|
9.25 Ft x 13.42 Ft |
|
Upper Level |
Primary Bedroom |
|
|
13.67 Ft x 13.58 Ft |
https://www.realtor.ca/real-estate/27524677/1350-walden-drive-se-calgary-walden















































