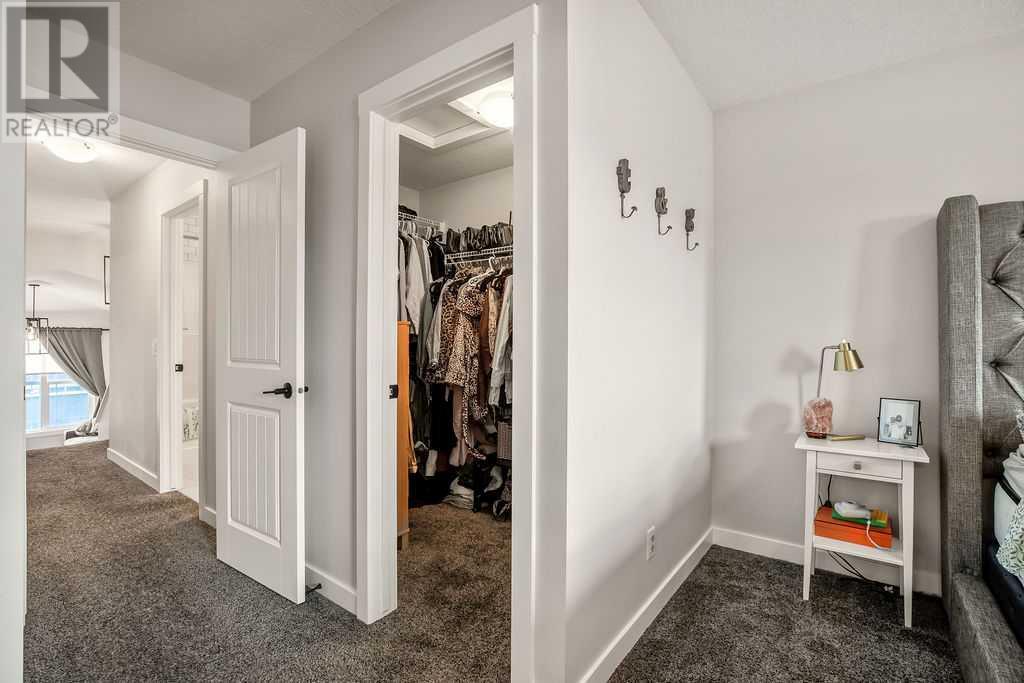128 Cranbrook Green Se Calgary, Alberta T3M 2X2
$695,000
Located on a quiet street in Cranston's Riverstone, this stylish home has been lovingly maintained by original owners. With nearly 1800 sq ft of beautifully designed living spaces, central air-conditioning, front garage and a 130ft deep lot, this property is impressive. The main floor offers a spacious foyer (complete with closet and 2-pce bathroom), large open plan kitchen (with extra large island & cabinetry extending to the ceiling), dining area, family room (with brick-faced electric fireplace) and a conveniently placed built-in desk area. The upper level has been thoughtfully designed with a roomy, bright bonus room and laundry room separated from the 3 bedrooms. The primary bedroom is completed by a walk-in closet and luxurious 5pce ensuite featuring dual sinks, separate shower and soaker tub. The unfinished basement has lots of potential with loads of space for development. The west facing backyard has a deck with gas bbq hookup and a private lower patio. The location of this beautiful home allows for easy access to the entrance/exit of the community while still being close walking paths, parks and playgrounds along the Bow River! A fantastic home in a fantastic location! (id:52784)
Property Details
| MLS® Number | A2171849 |
| Property Type | Single Family |
| Community Name | Cranston |
| AmenitiesNearBy | Park, Playground, Schools, Shopping |
| Features | Gas Bbq Hookup, Parking |
| ParkingSpaceTotal | 2 |
| Plan | 1712337 |
| Structure | Deck |
Building
| BathroomTotal | 3 |
| BedroomsAboveGround | 3 |
| BedroomsTotal | 3 |
| Appliances | Refrigerator, Range - Gas, Dishwasher, Microwave Range Hood Combo, Window Coverings, Washer & Dryer |
| BasementDevelopment | Unfinished |
| BasementType | Full (unfinished) |
| ConstructedDate | 2018 |
| ConstructionMaterial | Wood Frame |
| ConstructionStyleAttachment | Detached |
| CoolingType | Central Air Conditioning |
| ExteriorFinish | Composite Siding, Stone |
| FireplacePresent | Yes |
| FireplaceTotal | 1 |
| FlooringType | Carpeted, Tile, Vinyl Plank |
| FoundationType | Poured Concrete |
| HalfBathTotal | 1 |
| HeatingFuel | Natural Gas |
| HeatingType | Forced Air |
| StoriesTotal | 2 |
| SizeInterior | 1795 Sqft |
| TotalFinishedArea | 1795 Sqft |
| Type | House |
Parking
| Attached Garage | 1 |
Land
| Acreage | No |
| FenceType | Fence |
| LandAmenities | Park, Playground, Schools, Shopping |
| LandscapeFeatures | Fruit Trees, Landscaped |
| SizeFrontage | 7.7 M |
| SizeIrregular | 304.00 |
| SizeTotal | 304 M2|0-4,050 Sqft |
| SizeTotalText | 304 M2|0-4,050 Sqft |
| ZoningDescription | R-g |
Rooms
| Level | Type | Length | Width | Dimensions |
|---|---|---|---|---|
| Second Level | Primary Bedroom | 16.33 Ft x 11.75 Ft | ||
| Second Level | Bedroom | 9.83 Ft x 9.42 Ft | ||
| Second Level | Bedroom | 9.83 Ft x 9.67 Ft | ||
| Second Level | Bonus Room | 13.00 Ft x 12.00 Ft | ||
| Second Level | Laundry Room | 10.08 Ft x 6.08 Ft | ||
| Second Level | 4pc Bathroom | .00 Ft x .00 Ft | ||
| Second Level | 5pc Bathroom | .00 Ft x .00 Ft | ||
| Main Level | Other | 10.25 Ft x 5.00 Ft | ||
| Main Level | Kitchen | 14.25 Ft x 11.00 Ft | ||
| Main Level | Dining Room | 13.00 Ft x 8.25 Ft | ||
| Main Level | Living Room | 13.00 Ft x 10.58 Ft | ||
| Main Level | Other | 4.75 Ft x 3.00 Ft | ||
| Main Level | 2pc Bathroom | .00 Ft x .00 Ft |
https://www.realtor.ca/real-estate/27524772/128-cranbrook-green-se-calgary-cranston
Interested?
Contact us for more information
































