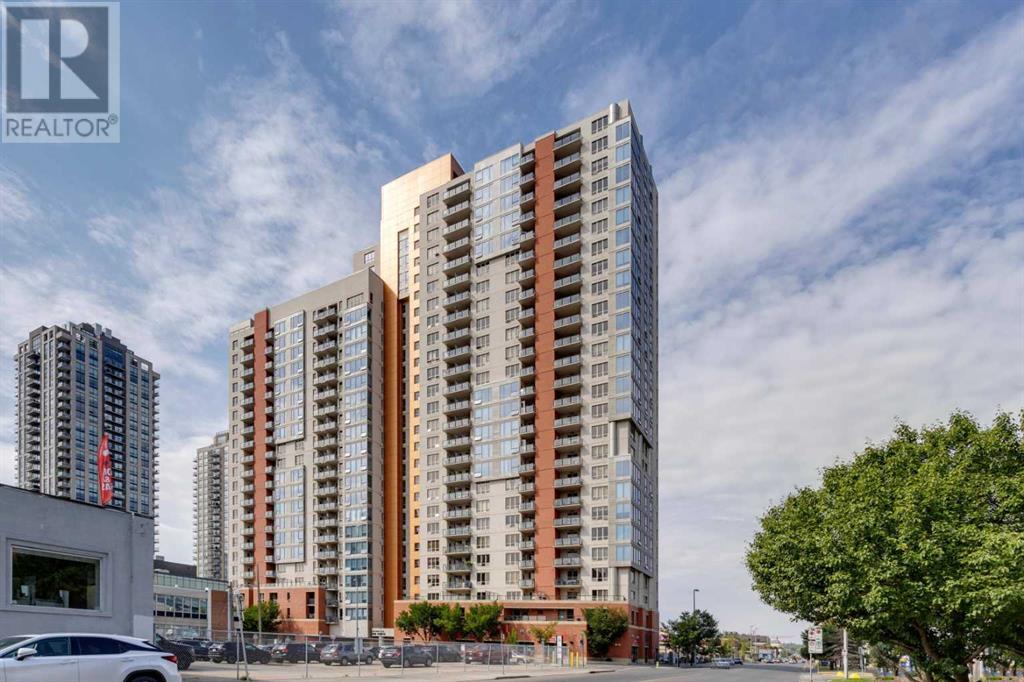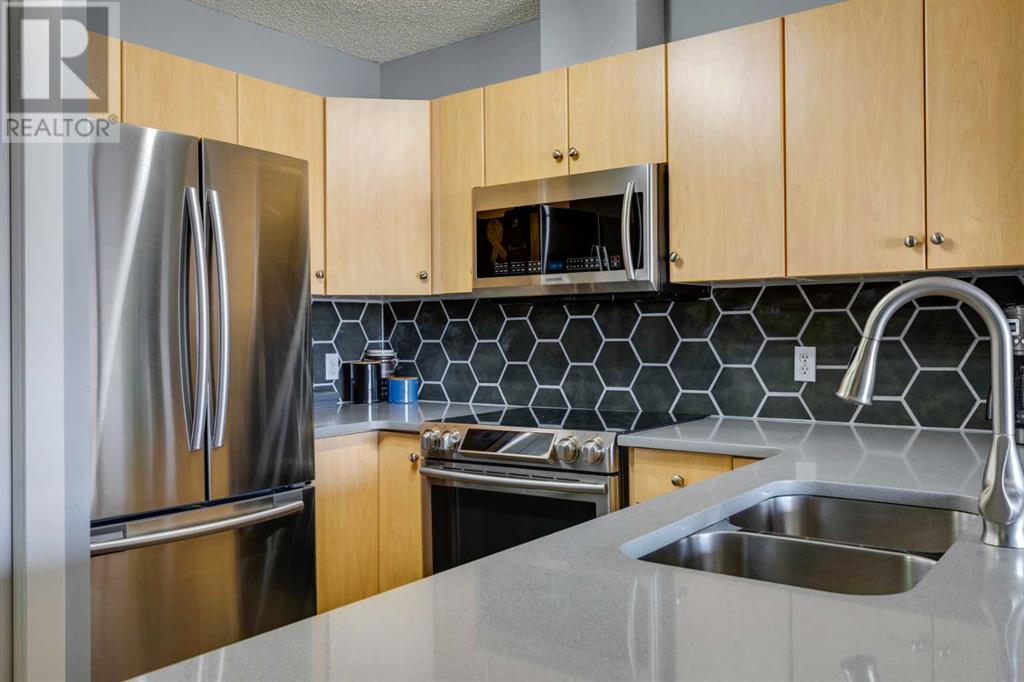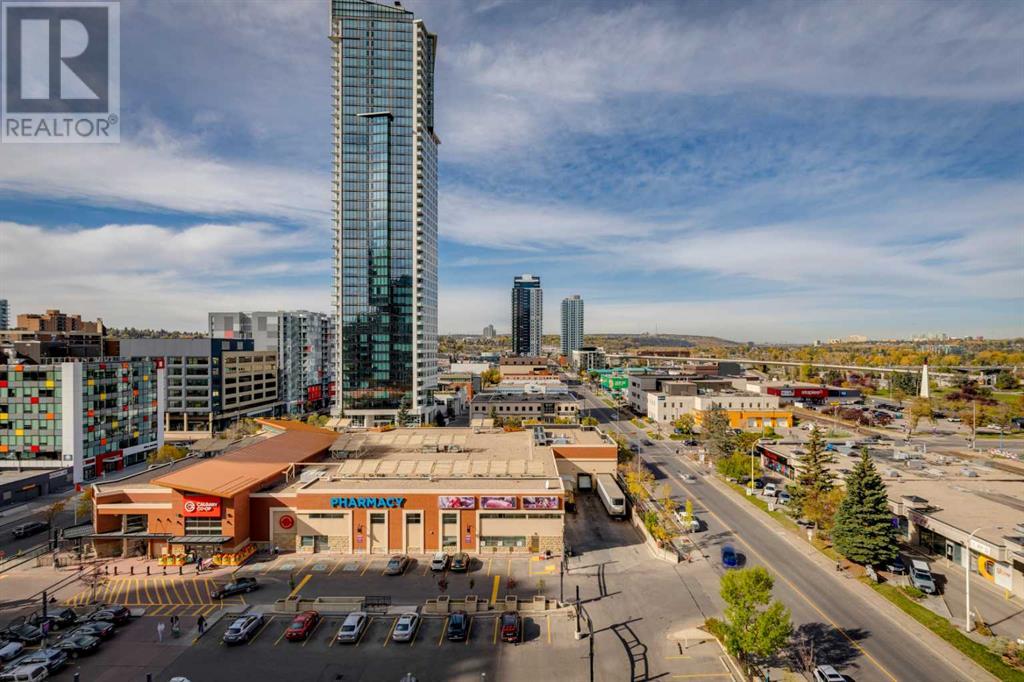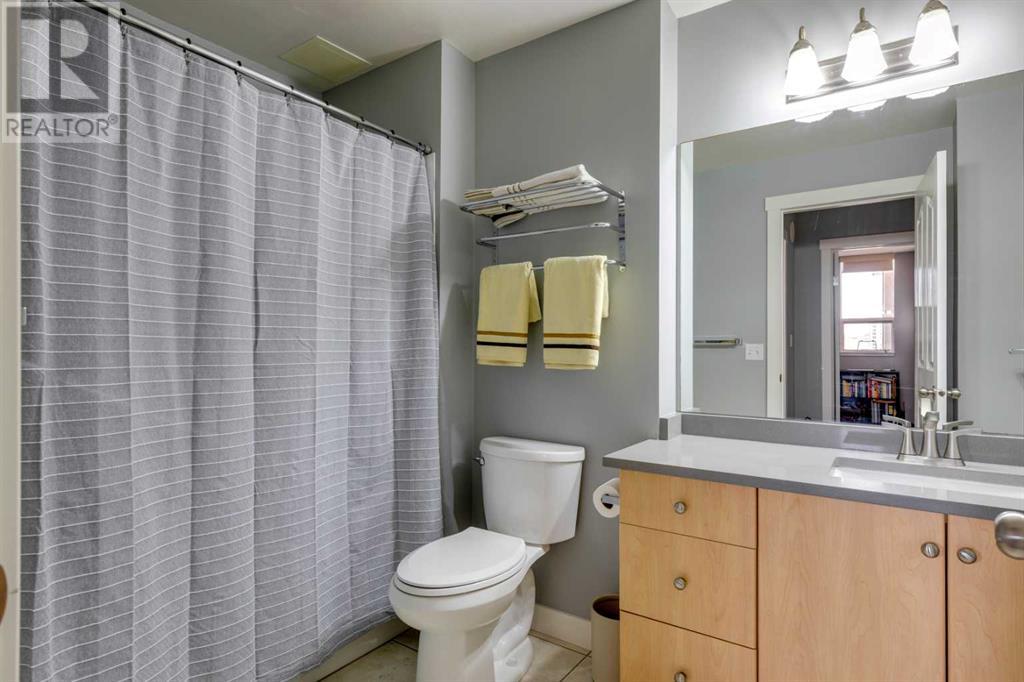905, 1053 10 Street Sw Calgary, Alberta T2R 1S6
$339,900Maintenance, Common Area Maintenance, Electricity, Heat, Interior Maintenance, Property Management, Reserve Fund Contributions, Security, Waste Removal, Water
$618.01 Monthly
Maintenance, Common Area Maintenance, Electricity, Heat, Interior Maintenance, Property Management, Reserve Fund Contributions, Security, Waste Removal, Water
$618.01 MonthlyDiscover the perfect blend of luxury, comfort, and convenience in this 9th-floor unit, with west facing panoramic views of Calgary’s vibrant cityscape. With two spacious bedrooms and a thoughtfully designed open floor plan, this light-filled condo feels both expansive and intimate. Floor-to-ceiling windows flood the space with natural light, creating an inviting atmosphere where you’ll love to unwind. Whether you’re sipping your morning coffee or hosting friends, your balcony offers the perfect outdoor escape where you will enjoy the sunset every evening. The sleek, modern kitchen features granite countertops, stylish maple cabinetry and stainless steel appliances. From the upgraded flooring to the convenience of in-suite laundry, every detail in this home has been crafted to elevate your living experience. Your titled heated underground parking spot ensures security and convenience, so parking is never a hassle CONDO FEES INCLUDE HEAT, WATER AND ELECTRICITY. Vantage Pointe offers access to top-notch amenities that enhance your lifestyle. Equipped with four elevators, a fitness center, concierge services, secure bike storage and ample visitor parking. You’re steps from the C-Train, Co-op Marketplace, 17th Avenue’s restaurants and nightlife, trendy boutiques, and tranquil river pathways. Urban living doesn’t get better than this. Schedule your private viewing today! (id:52784)
Property Details
| MLS® Number | A2170986 |
| Property Type | Single Family |
| Neigbourhood | Shawnessy |
| Community Name | Beltline |
| AmenitiesNearBy | Park, Playground, Schools, Shopping |
| CommunityFeatures | Pets Allowed, Pets Allowed With Restrictions |
| Features | Parking |
| ParkingSpaceTotal | 1 |
| Plan | 0712898 |
Building
| BathroomTotal | 1 |
| BedroomsAboveGround | 2 |
| BedroomsTotal | 2 |
| Amenities | Exercise Centre |
| Appliances | Refrigerator, Dishwasher, Stove, Microwave, Microwave Range Hood Combo, Window Coverings, Washer/dryer Stack-up |
| ConstructedDate | 2007 |
| ConstructionMaterial | Poured Concrete |
| ConstructionStyleAttachment | Attached |
| CoolingType | None |
| ExteriorFinish | Brick, Concrete |
| FlooringType | Laminate |
| FoundationType | Poured Concrete |
| HeatingType | Baseboard Heaters |
| StoriesTotal | 26 |
| SizeInterior | 742.19 Sqft |
| TotalFinishedArea | 742.19 Sqft |
| Type | Apartment |
Parking
| Underground |
Land
| Acreage | No |
| LandAmenities | Park, Playground, Schools, Shopping |
| SizeTotalText | Unknown |
| ZoningDescription | Dc (pre 1p2007) |
Rooms
| Level | Type | Length | Width | Dimensions |
|---|---|---|---|---|
| Main Level | Kitchen | 10.50 Ft x 10.00 Ft | ||
| Main Level | Dining Room | 9.42 Ft x 7.33 Ft | ||
| Main Level | Living Room | 15.42 Ft x 11.75 Ft | ||
| Main Level | Foyer | 5.67 Ft x 4.42 Ft | ||
| Main Level | Laundry Room | 3.00 Ft x 3.00 Ft | ||
| Main Level | Other | 12.42 Ft x 5.00 Ft | ||
| Main Level | Primary Bedroom | 17.58 Ft x 9.25 Ft | ||
| Main Level | Bedroom | 9.67 Ft x 8.08 Ft | ||
| Main Level | 4pc Bathroom | 9.33 Ft x 6.25 Ft |
https://www.realtor.ca/real-estate/27525421/905-1053-10-street-sw-calgary-beltline
Interested?
Contact us for more information






















