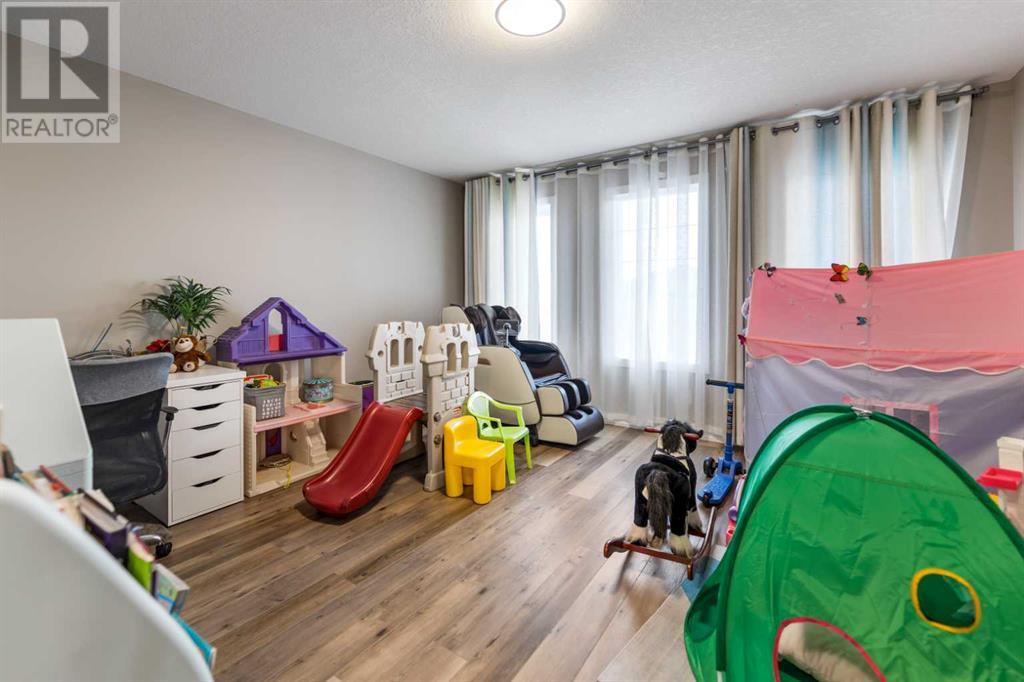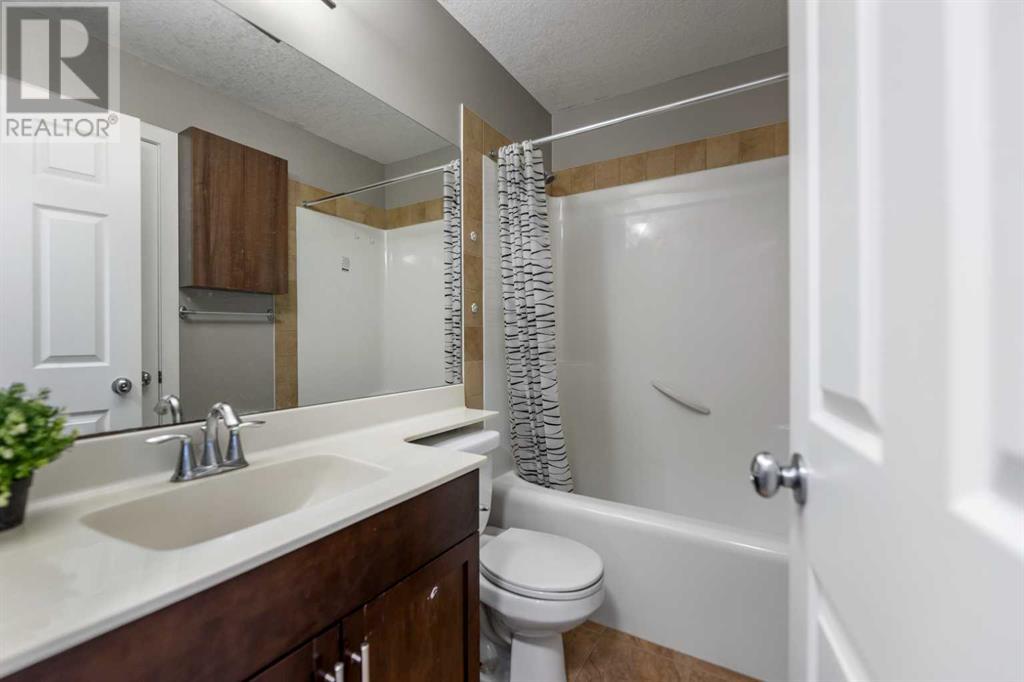310 Evansdale Way Nw Calgary, Alberta T3P 0B2
$649,900
Beautiful curb appeal!!! Original owners, first time listed for sale. Immaculate condition. A gorgeous and well maintained property with front attached double garage that is priced to sell!!! There are 3 bedrooms plus a bonus room on the upper level while the main floor has an open floorplan with lots of natural sunlights coming in through the large windows in the dining and living rooms. Basement is partially finished with a bedroom and family room and awaiting your finishing touches. Outside, you'll find a large deck, fully landscaped and fenced backyard. Located close to few community schools for both public and separate boards, great local shopping. Quick and easy access to Stoney Trail. (id:52784)
Property Details
| MLS® Number | A2172193 |
| Property Type | Single Family |
| Neigbourhood | Evanston |
| Community Name | Evanston |
| AmenitiesNearBy | Playground, Schools, Shopping |
| Features | No Animal Home |
| ParkingSpaceTotal | 2 |
| Plan | 0811467 |
| Structure | Deck |
Building
| BathroomTotal | 3 |
| BedroomsAboveGround | 3 |
| BedroomsBelowGround | 1 |
| BedroomsTotal | 4 |
| Appliances | Washer, Refrigerator, Dishwasher, Stove, Dryer, Hood Fan, Window Coverings |
| BasementDevelopment | Partially Finished |
| BasementType | Full (partially Finished) |
| ConstructedDate | 2009 |
| ConstructionMaterial | Wood Frame |
| ConstructionStyleAttachment | Detached |
| CoolingType | Central Air Conditioning |
| ExteriorFinish | Vinyl Siding |
| FireplacePresent | Yes |
| FireplaceTotal | 1 |
| FlooringType | Vinyl |
| FoundationType | Poured Concrete |
| HalfBathTotal | 1 |
| HeatingFuel | Natural Gas |
| HeatingType | Forced Air |
| StoriesTotal | 2 |
| SizeInterior | 1670 Sqft |
| TotalFinishedArea | 1670 Sqft |
| Type | House |
Parking
| Attached Garage | 2 |
Land
| Acreage | No |
| FenceType | Fence |
| LandAmenities | Playground, Schools, Shopping |
| SizeDepth | 35.66 M |
| SizeFrontage | 8.78 M |
| SizeIrregular | 4391.68 |
| SizeTotal | 4391.68 Sqft|4,051 - 7,250 Sqft |
| SizeTotalText | 4391.68 Sqft|4,051 - 7,250 Sqft |
| ZoningDescription | R-g |
Rooms
| Level | Type | Length | Width | Dimensions |
|---|---|---|---|---|
| Second Level | Bonus Room | 13.92 Ft x 12.67 Ft | ||
| Second Level | Primary Bedroom | 11.92 Ft x 11.75 Ft | ||
| Second Level | Bedroom | 10.92 Ft x 10.75 Ft | ||
| Second Level | Bedroom | 10.67 Ft x 9.08 Ft | ||
| Second Level | 4pc Bathroom | 8.00 Ft x 4.92 Ft | ||
| Second Level | 4pc Bathroom | 8.25 Ft x 8.08 Ft | ||
| Basement | Bedroom | 14.00 Ft x 9.83 Ft | ||
| Basement | Family Room | 14.83 Ft x 11.58 Ft | ||
| Basement | Furnace | 10.17 Ft x 8.83 Ft | ||
| Main Level | Living Room | 15.08 Ft x 13.58 Ft | ||
| Main Level | Kitchen | 12.33 Ft x 9.17 Ft | ||
| Main Level | Dining Room | 10.92 Ft x 9.67 Ft | ||
| Main Level | 2pc Bathroom | 8.67 Ft x 2.92 Ft |
https://www.realtor.ca/real-estate/27525829/310-evansdale-way-nw-calgary-evanston
Interested?
Contact us for more information






























