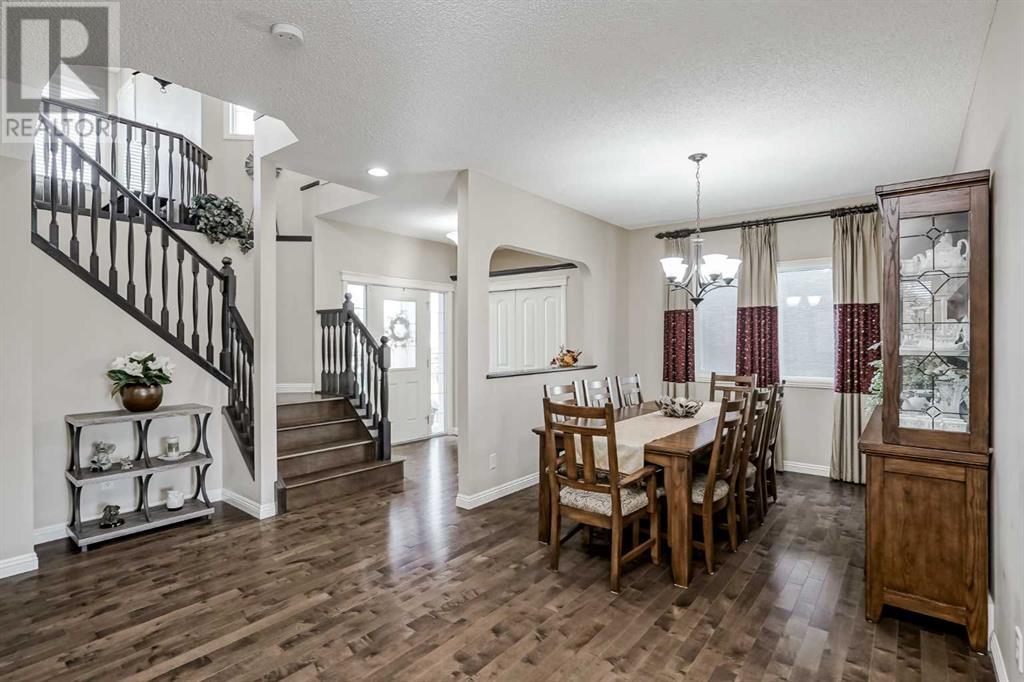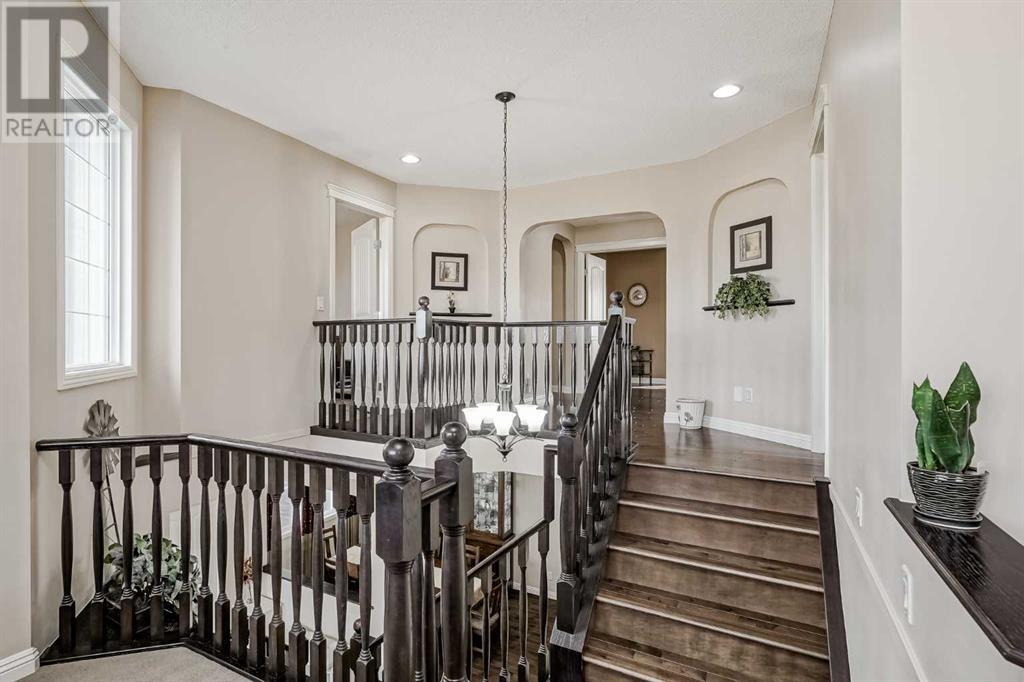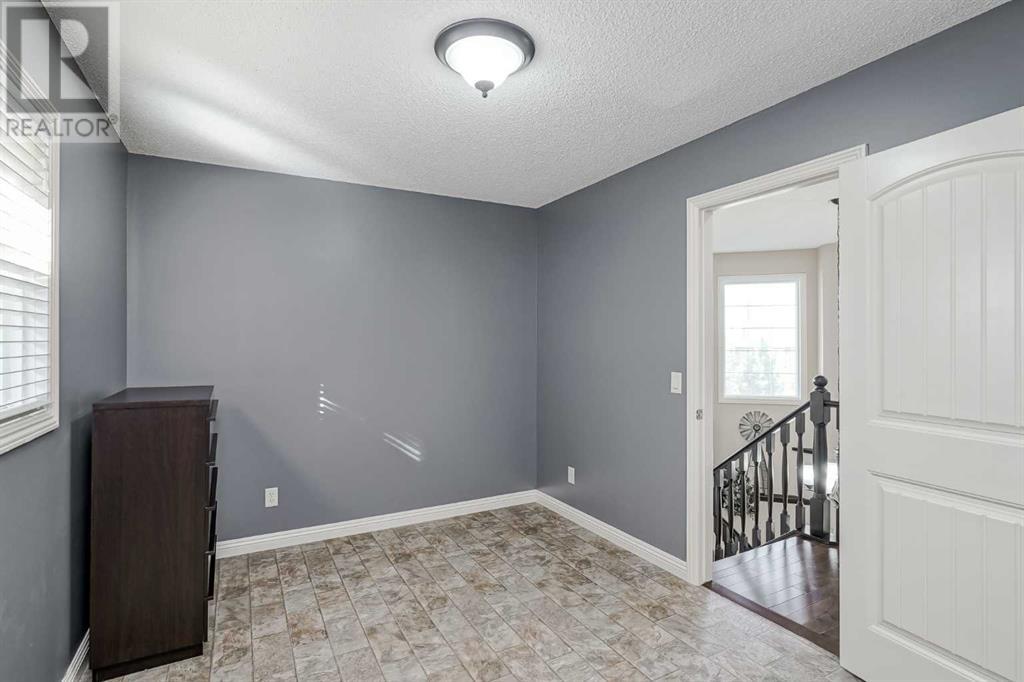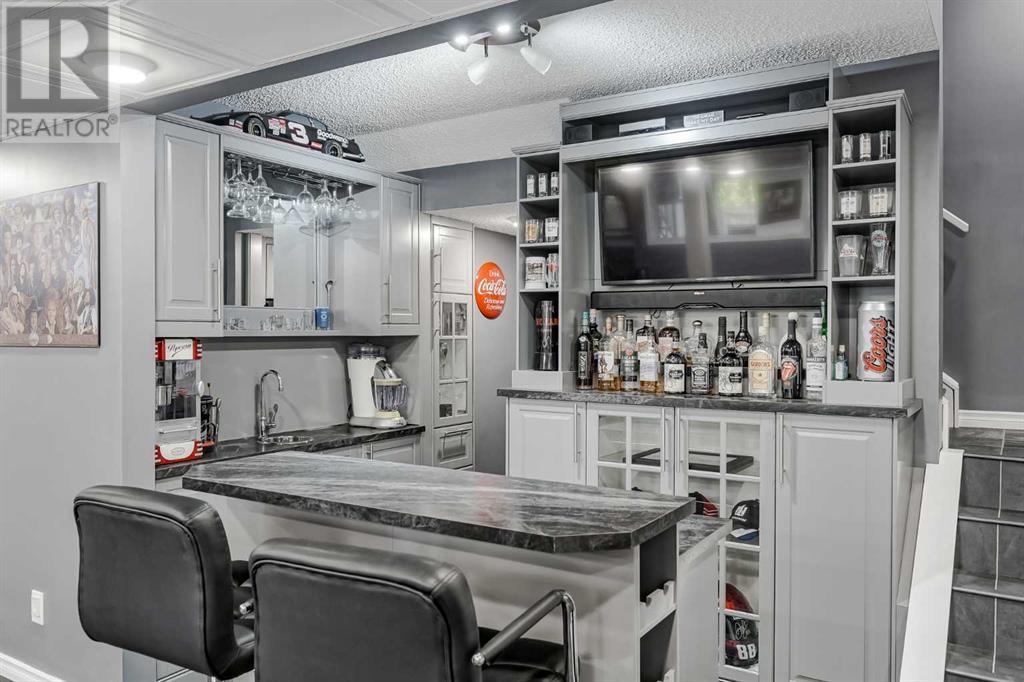5 Bedroom
4 Bathroom
2596.49 sqft
Fireplace
Central Air Conditioning
Forced Air
Garden Area, Lawn
$925,000
Welcome to this stunning, upgraded 5-bedroom home, perfectly situated just a stone's throw from the scenic Cranston Ridge. With over 3,500 sq/ft of beautifully designed living space and a show-stopping backyard, this home is an entertainer's paradise! As you step inside, you'll be greeted by a grand foyer with gleaming hardwood floors that flow into a spacious, chef-inspired kitchen. This space features a large island with gleaming granite countertops, a built-in oven, a high-performance gas cooktop, a sleek range hood, and an expansive pantry. The elegant maple wood cabinetry adds warmth and sophistication, offering ample storage while perfectly complementing the modern appliances. Whether it’s a quick family breakfast or a lavish holiday gathering, this kitchen is designed to impress and function flawlessly. The living room flows effortlessly into the kitchen and dining areas, inviting cozy evenings with its gas fireplace and stunning rock façade. It creates an ideal space for relaxed family time or entertaining guests in style. This level is complete with your own personal office space and a large formal dining room. Upstairs, you'll find a HUGE bonus room—ideal for a play area or workout space —along with a conveniently located laundry area and 3 spacious bedrooms. The primary bedroom is a true sanctuary, offering an expansive layout with rich hardwood floors. This generously sized retreat provides plenty of space for a king-sized bed, a cozy reading nook, or even a sitting area to unwind at the end of the day. The attached 5-piece ensuite is nothing short of a personal spa. Indulge in the deep soaker tub for long, relaxing baths, or refresh in the glass-enclosed, stand-up shower. The dual vanity with sleek countertops ensures plenty of space for two, offering both practicality and luxury. The fully finished basement is an entertainer's dream. Whether it's movie nights in the theatre room, game nights in the large rec area, or serving drinks at the custom bar wi th a moveable island, this space is designed for fun. Plus, there are 2 additional bedrooms and a full bathroom, perfect for guests or growing families. And then, there's the backyard... This is where the magic happens! Professionally landscaped with no expense spared, this outdoor oasis features a built-in bar, serene water fountains, lush trees for privacy, and plenty of extra storage. Whether you're hosting summer barbecues or quiet family evenings under the stars, this space truly has it all. This home offers not just a place to live, but a lifestyle centered around family, friends, and unforgettable gatherings. Don’t miss out on this rare gem in Cranston! (id:52784)
Property Details
|
MLS® Number
|
A2171759 |
|
Property Type
|
Single Family |
|
Neigbourhood
|
Cranston |
|
Community Name
|
Cranston |
|
AmenitiesNearBy
|
Park, Playground, Schools, Shopping |
|
Features
|
Pvc Window, Closet Organizers, No Animal Home, No Smoking Home, Gas Bbq Hookup |
|
ParkingSpaceTotal
|
4 |
|
Plan
|
0716326 |
|
Structure
|
Deck |
Building
|
BathroomTotal
|
4 |
|
BedroomsAboveGround
|
3 |
|
BedroomsBelowGround
|
2 |
|
BedroomsTotal
|
5 |
|
Appliances
|
Washer, Refrigerator, Water Softener, Range - Gas, Dishwasher, Wine Fridge, Dryer, Microwave, Compactor, Oven - Built-in, Hood Fan, Window Coverings |
|
BasementDevelopment
|
Finished |
|
BasementType
|
Full (finished) |
|
ConstructedDate
|
2008 |
|
ConstructionMaterial
|
Wood Frame |
|
ConstructionStyleAttachment
|
Detached |
|
CoolingType
|
Central Air Conditioning |
|
ExteriorFinish
|
Stucco |
|
FireplacePresent
|
Yes |
|
FireplaceTotal
|
1 |
|
FlooringType
|
Carpeted, Ceramic Tile, Hardwood, Linoleum |
|
FoundationType
|
Poured Concrete |
|
HalfBathTotal
|
1 |
|
HeatingType
|
Forced Air |
|
StoriesTotal
|
2 |
|
SizeInterior
|
2596.49 Sqft |
|
TotalFinishedArea
|
2596.49 Sqft |
|
Type
|
House |
Parking
Land
|
Acreage
|
No |
|
FenceType
|
Fence |
|
LandAmenities
|
Park, Playground, Schools, Shopping |
|
LandscapeFeatures
|
Garden Area, Lawn |
|
SizeDepth
|
36.89 M |
|
SizeFrontage
|
13.76 M |
|
SizeIrregular
|
497.00 |
|
SizeTotal
|
497 M2|4,051 - 7,250 Sqft |
|
SizeTotalText
|
497 M2|4,051 - 7,250 Sqft |
|
ZoningDescription
|
R-g |
Rooms
| Level |
Type |
Length |
Width |
Dimensions |
|
Lower Level |
Bedroom |
|
|
9.42 Ft x 10.83 Ft |
|
Lower Level |
Bedroom |
|
|
9.42 Ft x 10.00 Ft |
|
Lower Level |
3pc Bathroom |
|
|
.00 Ft x .00 Ft |
|
Lower Level |
Family Room |
|
|
13.58 Ft x 19.67 Ft |
|
Main Level |
Kitchen |
|
|
13.50 Ft x 14.00 Ft |
|
Main Level |
Living Room |
|
|
11.67 Ft x 14.33 Ft |
|
Main Level |
Dining Room |
|
|
8.08 Ft x 10.75 Ft |
|
Main Level |
Office |
|
|
10.00 Ft x 11.25 Ft |
|
Main Level |
2pc Bathroom |
|
|
.00 Ft x .00 Ft |
|
Upper Level |
Primary Bedroom |
|
|
15.17 Ft x 16.42 Ft |
|
Upper Level |
5pc Bathroom |
|
|
.00 Ft x .00 Ft |
|
Upper Level |
Bedroom |
|
|
9.08 Ft x 11.92 Ft |
|
Upper Level |
Bedroom |
|
|
9.08 Ft x 12.83 Ft |
|
Upper Level |
4pc Bathroom |
|
|
.00 Ft x .00 Ft |
|
Upper Level |
Bonus Room |
|
|
12.33 Ft x 18.83 Ft |
https://www.realtor.ca/real-estate/27526392/149-cranridge-terrace-se-calgary-cranston




















































