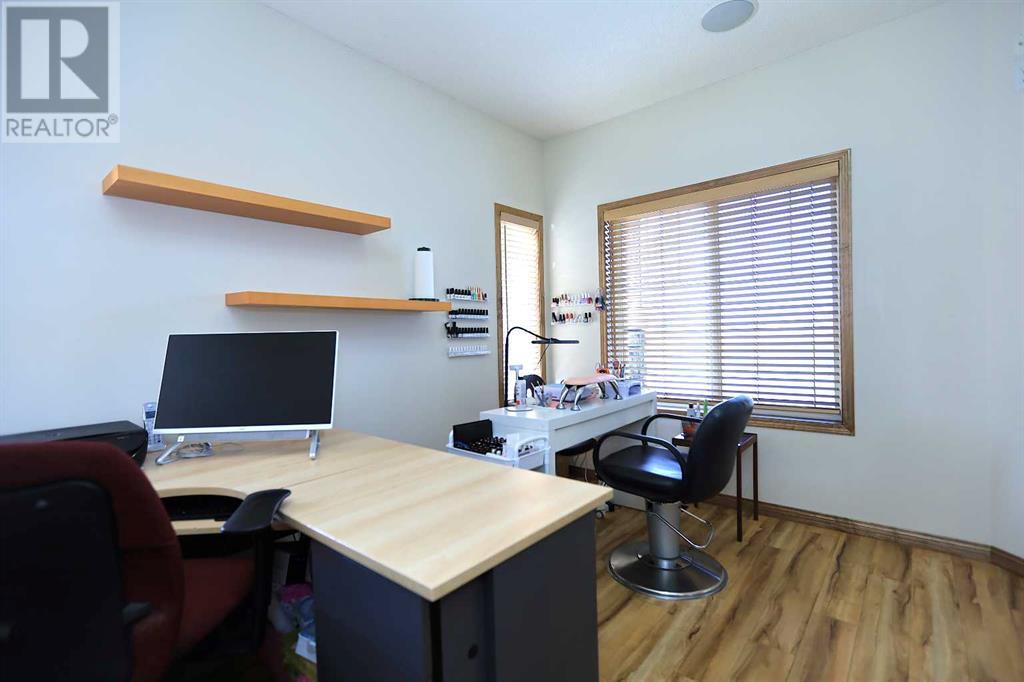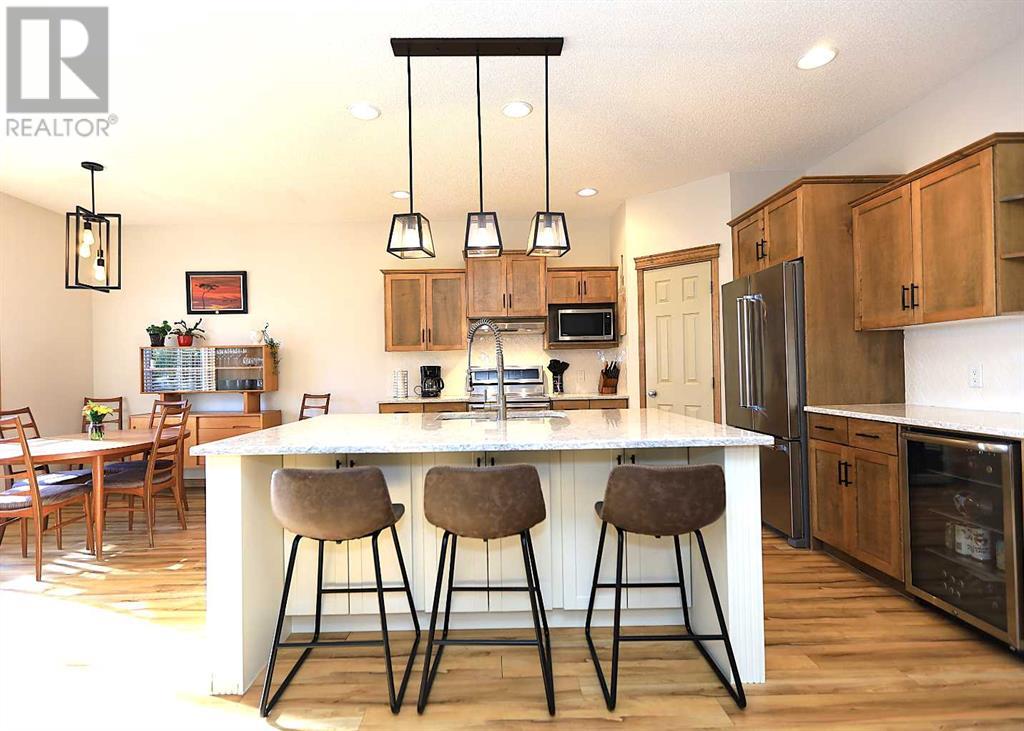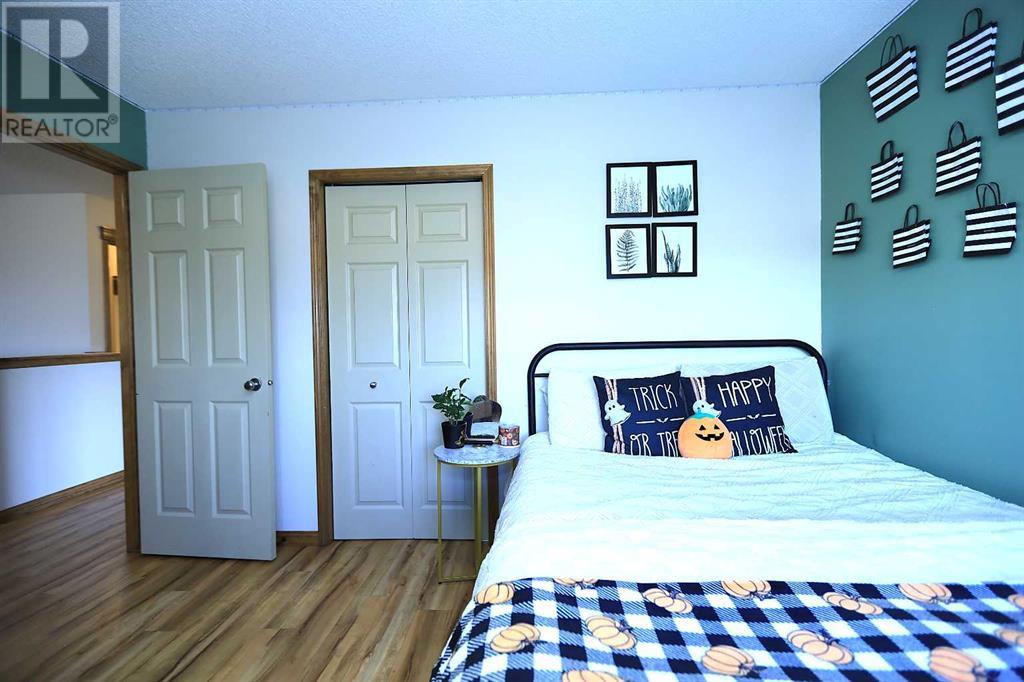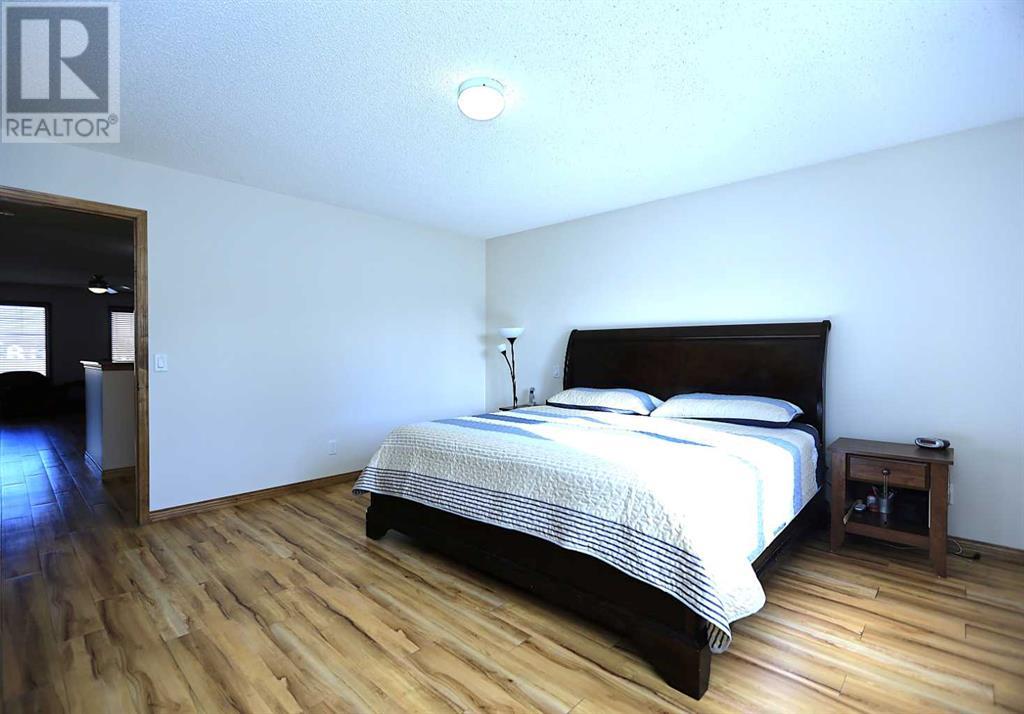59 Chapalina Close Se Calgary, Alberta T2X 3W4
$769,900
What a wonderful location for this fabulous home in Chaparral. Watch your children go to school and play on the fabulous green space just right across the street. This home features four generous size bedrooms, a fabulous open floor plan on the main and also a main floor den/office for those working from home. Gorgeous luxury vinyl plank flooring was recently installed on the main and upper floors, new garage door and opener in 2022, and a new hot water tank in 2021. This home features Central Air Conditioning for year round comfort, a Telus security system that has doorbell camera and thermostat, underground sprinkler system. There is also a huge bonus room on the upper level and a fabulous recreation room with a home theatre and exercise area; huge amount of storage in the basement. This wonderful community has walking/cycling pathways and you also have lake access for year round recreational activities. If you are a golf enthusiast you have two wonderful golf courses to choose from along with ease of access to Macleod Trail and Stoney Trail nearby. Be the first to view call for your private viewing today. (id:52784)
Property Details
| MLS® Number | A2172225 |
| Property Type | Single Family |
| Neigbourhood | Walden |
| Community Name | Chaparral |
| AmenitiesNearBy | Park, Playground, Schools, Shopping |
| Features | No Smoking Home, Gas Bbq Hookup |
| ParkingSpaceTotal | 4 |
| Plan | 0411377 |
| Structure | Deck |
Building
| BathroomTotal | 4 |
| BedroomsAboveGround | 3 |
| BedroomsBelowGround | 1 |
| BedroomsTotal | 4 |
| Appliances | Washer, Refrigerator, Dishwasher, Stove, Dryer, Microwave, Window Coverings, Garage Door Opener |
| BasementDevelopment | Finished |
| BasementType | Full (finished) |
| ConstructedDate | 2004 |
| ConstructionMaterial | Wood Frame |
| ConstructionStyleAttachment | Detached |
| CoolingType | Central Air Conditioning |
| ExteriorFinish | Stone, Vinyl Siding |
| FireplacePresent | Yes |
| FireplaceTotal | 1 |
| FlooringType | Carpeted, Vinyl Plank |
| FoundationType | Poured Concrete |
| HalfBathTotal | 1 |
| HeatingType | Forced Air |
| StoriesTotal | 2 |
| SizeInterior | 2168 Sqft |
| TotalFinishedArea | 2168 Sqft |
| Type | House |
Parking
| Attached Garage | 2 |
Land
| Acreage | No |
| FenceType | Fence |
| LandAmenities | Park, Playground, Schools, Shopping |
| LandscapeFeatures | Landscaped |
| SizeDepth | 35.99 M |
| SizeFrontage | 10.1 M |
| SizeIrregular | 516.00 |
| SizeTotal | 516 M2|4,051 - 7,250 Sqft |
| SizeTotalText | 516 M2|4,051 - 7,250 Sqft |
| ZoningDescription | R-g |
Rooms
| Level | Type | Length | Width | Dimensions |
|---|---|---|---|---|
| Basement | Bedroom | 11.67 Ft x 9.75 Ft | ||
| Basement | Recreational, Games Room | 25.75 Ft x 19.50 Ft | ||
| Basement | Storage | 10.50 Ft x 10.33 Ft | ||
| Basement | 3pc Bathroom | .00 Ft x .00 Ft | ||
| Main Level | Office | 12.67 Ft x 11.58 Ft | ||
| Main Level | Kitchen | 12.00 Ft x 12.00 Ft | ||
| Main Level | Dining Room | 12.83 Ft x 9.92 Ft | ||
| Main Level | Family Room | 17.92 Ft x 11.50 Ft | ||
| Main Level | Laundry Room | 9.25 Ft x 8.83 Ft | ||
| Main Level | 2pc Bathroom | .00 Ft x .00 Ft | ||
| Upper Level | Bonus Room | 18.00 Ft x 16.33 Ft | ||
| Upper Level | Primary Bedroom | 14.58 Ft x 14.50 Ft | ||
| Upper Level | Bedroom | 12.00 Ft x 10.17 Ft | ||
| Upper Level | Bedroom | 12.00 Ft x 9.92 Ft | ||
| Upper Level | 4pc Bathroom | .00 Ft x .00 Ft | ||
| Upper Level | 4pc Bathroom | .00 Ft x .00 Ft |
https://www.realtor.ca/real-estate/27527481/59-chapalina-close-se-calgary-chaparral
Interested?
Contact us for more information












































