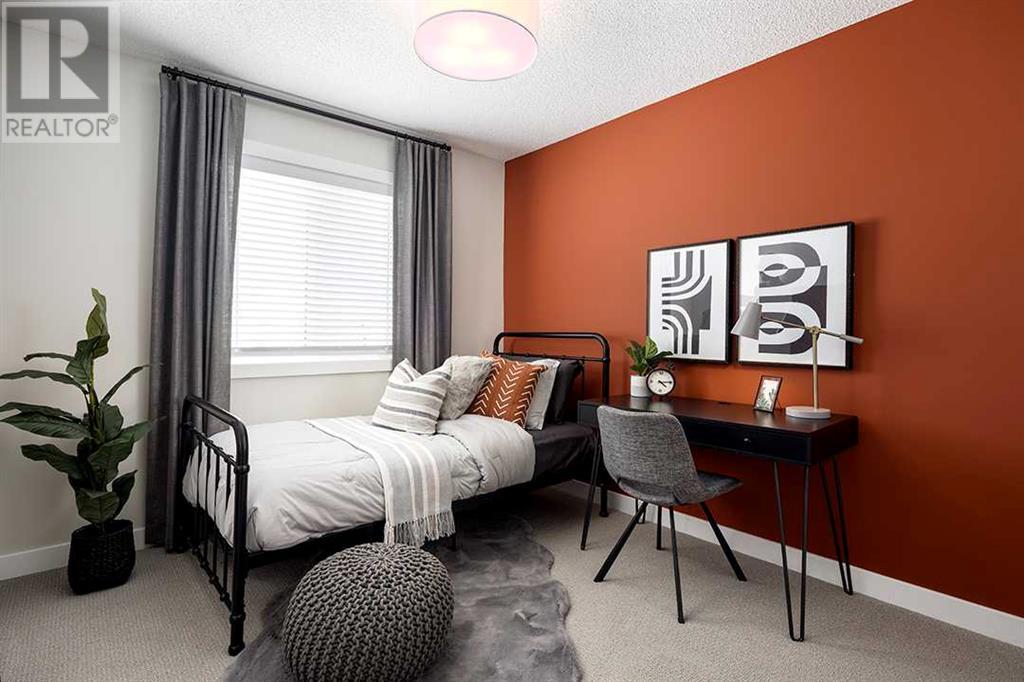3 Bedroom
3 Bathroom
1716 sqft
None
Forced Air
$663,250
Legacy - 39 Legacy Reach Court SE: UNDER CONSTRUCTION OPPORTUNITY. Situated in the established community of Legacy, this Valencia Model by Shane Homes has 1,716 sq ft, 3 bedrooms, 2.5 bathrooms and a walk-out basement. The open main floor has the kitchen to the rear of the home with stainless steel appliances including chimney hood fan and microwave; kitchen island for additional seating and storage; large walk-in pantry; central dining area, living room, 2 pc powder room with pedestal sink. The upper level has a primary bedroom with walk-in closet, 4 pc bathroom with dual sinks and walk-in shower; 2 additional bedrooms to the rear of the home; a central bonus room, 4 pc main bathroom, stacked laundry and linen storage. The unspoiled basement includes essential rough-ins for future basement development such as gas rough-in for additional furnace, 3 pc bath rough-in, rough-in for separate laundry, rough-in for future wet bar. Situated on a pie lot, the backyard has a gravel parking pad and ample parking for 2 vehicles. Situated in the community of Legacy, this home is close to parks, pathways, shops, schools, and a short commute to Macleod Trail, Stoney Trail, and Deerfoot Trail (QE II). Call for more info! *Photos from existing Shane Homes showhomes of the same model. Selections, upgrades, and colors may vary.* (id:52784)
Property Details
|
MLS® Number
|
A2171713 |
|
Property Type
|
Single Family |
|
Community Name
|
Legacy |
|
AmenitiesNearBy
|
Park, Playground, Schools, Shopping |
|
Features
|
See Remarks, Other, Back Lane |
|
ParkingSpaceTotal
|
2 |
|
Plan
|
2410976 |
|
Structure
|
Deck |
Building
|
BathroomTotal
|
3 |
|
BedroomsAboveGround
|
3 |
|
BedroomsTotal
|
3 |
|
Age
|
New Building |
|
Amenities
|
Other |
|
Appliances
|
Refrigerator, Range - Electric, Dishwasher, Microwave Range Hood Combo |
|
BasementDevelopment
|
Unfinished |
|
BasementFeatures
|
Separate Entrance, Walk Out |
|
BasementType
|
Full (unfinished) |
|
ConstructionMaterial
|
Wood Frame |
|
ConstructionStyleAttachment
|
Detached |
|
CoolingType
|
None |
|
ExteriorFinish
|
Stone, Vinyl Siding |
|
FlooringType
|
Carpeted, Vinyl Plank |
|
FoundationType
|
Poured Concrete |
|
HalfBathTotal
|
1 |
|
HeatingFuel
|
Natural Gas |
|
HeatingType
|
Forced Air |
|
StoriesTotal
|
2 |
|
SizeInterior
|
1716 Sqft |
|
TotalFinishedArea
|
1716 Sqft |
|
Type
|
House |
Parking
Land
|
Acreage
|
No |
|
FenceType
|
Not Fenced |
|
LandAmenities
|
Park, Playground, Schools, Shopping |
|
SizeDepth
|
34.05 M |
|
SizeFrontage
|
5.96 M |
|
SizeIrregular
|
202.94 |
|
SizeTotal
|
202.94 M2|0-4,050 Sqft |
|
SizeTotalText
|
202.94 M2|0-4,050 Sqft |
|
ZoningDescription
|
R-g |
Rooms
| Level |
Type |
Length |
Width |
Dimensions |
|
Main Level |
Kitchen |
|
|
12.67 Ft x 12.75 Ft |
|
Main Level |
Dining Room |
|
|
12.83 Ft x 11.67 Ft |
|
Main Level |
Living Room |
|
|
11.83 Ft x 17.00 Ft |
|
Main Level |
2pc Bathroom |
|
|
.00 Ft x .00 Ft |
|
Upper Level |
Primary Bedroom |
|
|
13.50 Ft x 13.50 Ft |
|
Upper Level |
Bedroom |
|
|
9.25 Ft x 11.00 Ft |
|
Upper Level |
Bedroom |
|
|
9.17 Ft x 10.00 Ft |
|
Upper Level |
Bonus Room |
|
|
13.50 Ft x 10.50 Ft |
|
Upper Level |
4pc Bathroom |
|
|
.00 Ft x .00 Ft |
|
Upper Level |
4pc Bathroom |
|
|
.00 Ft x .00 Ft |
|
Upper Level |
Laundry Room |
|
|
3.67 Ft x 2.17 Ft |
https://www.realtor.ca/real-estate/27522881/39-legacy-reach-court-se-calgary-legacy











