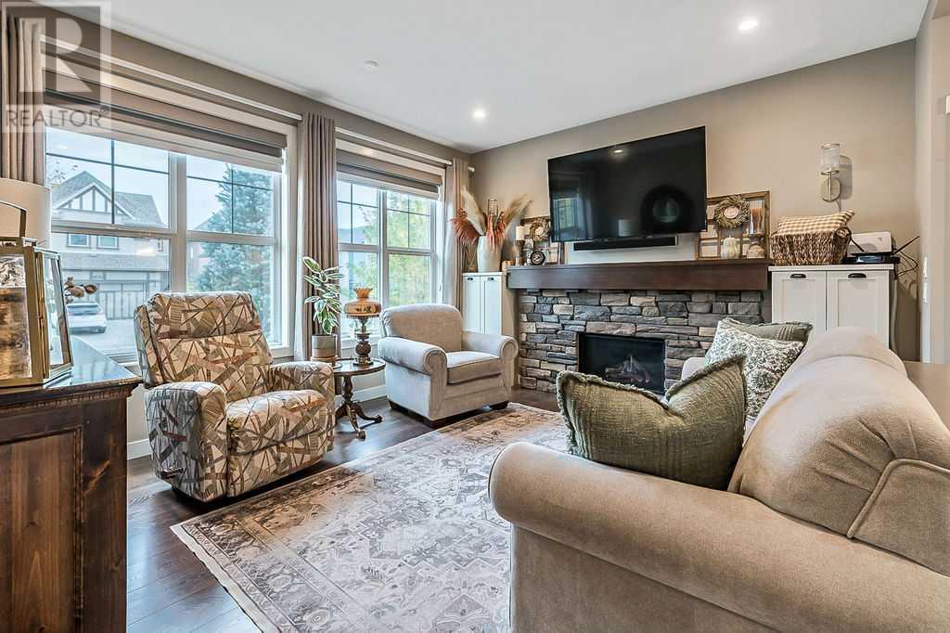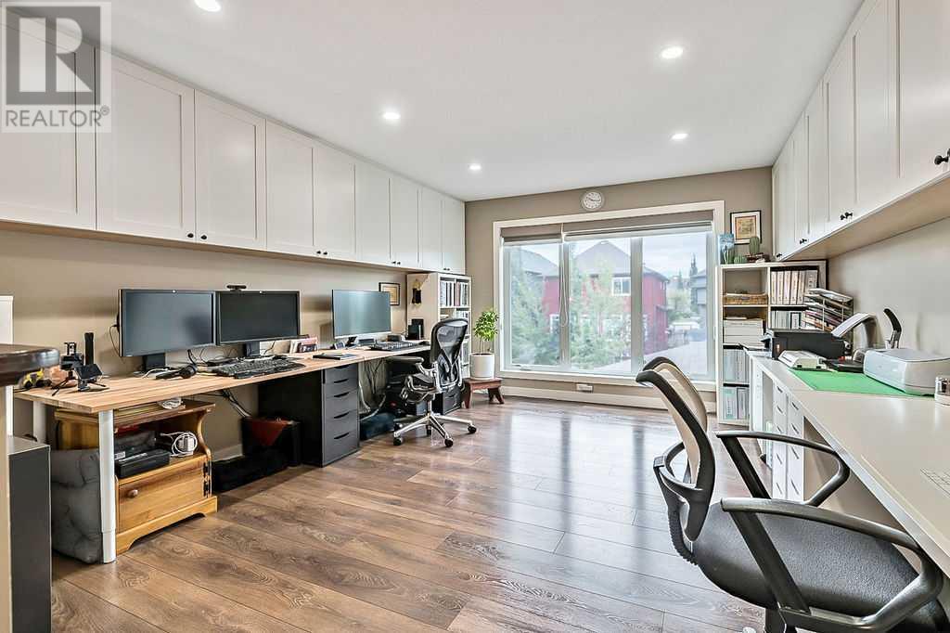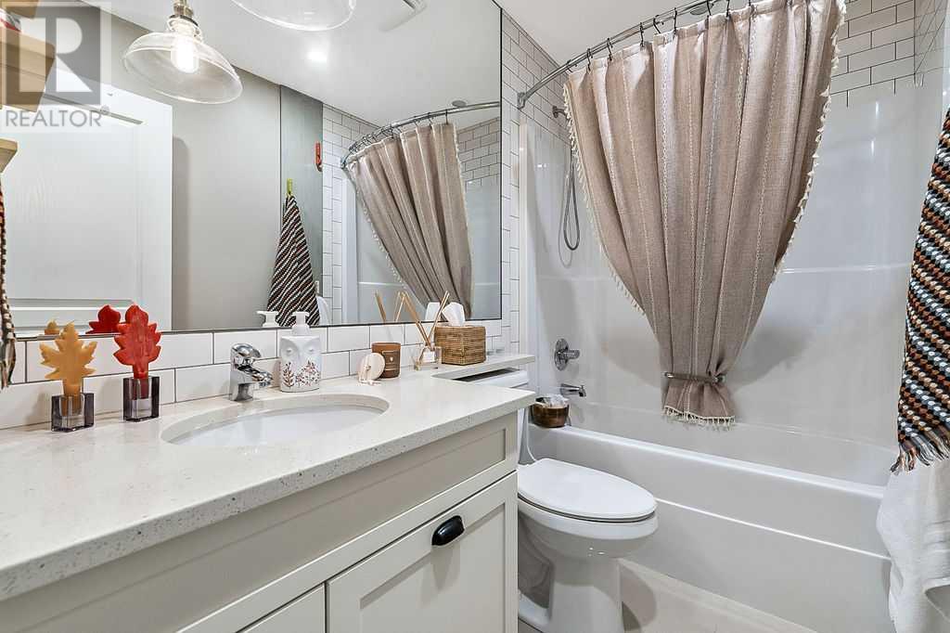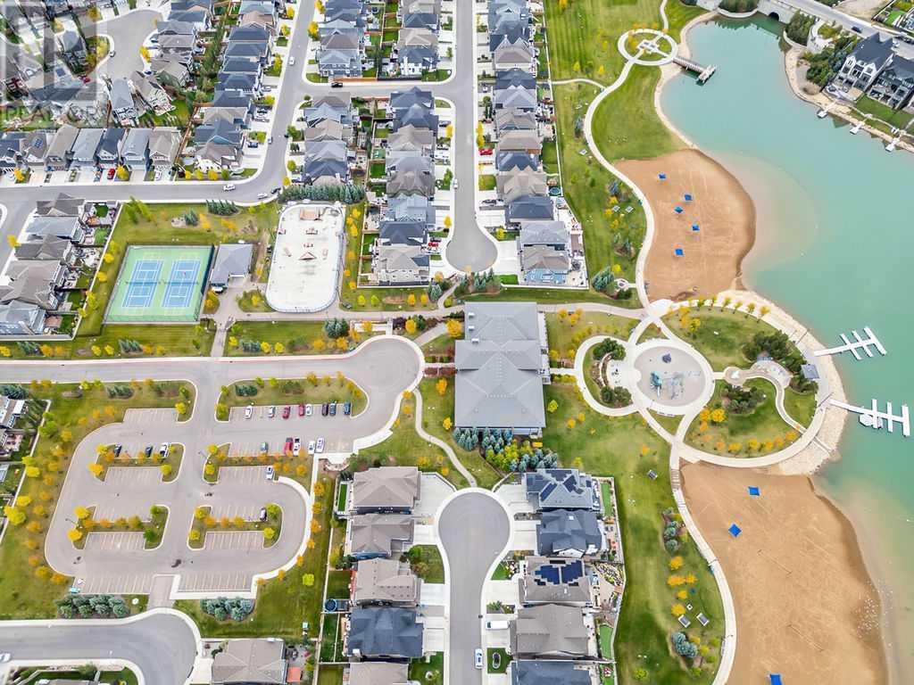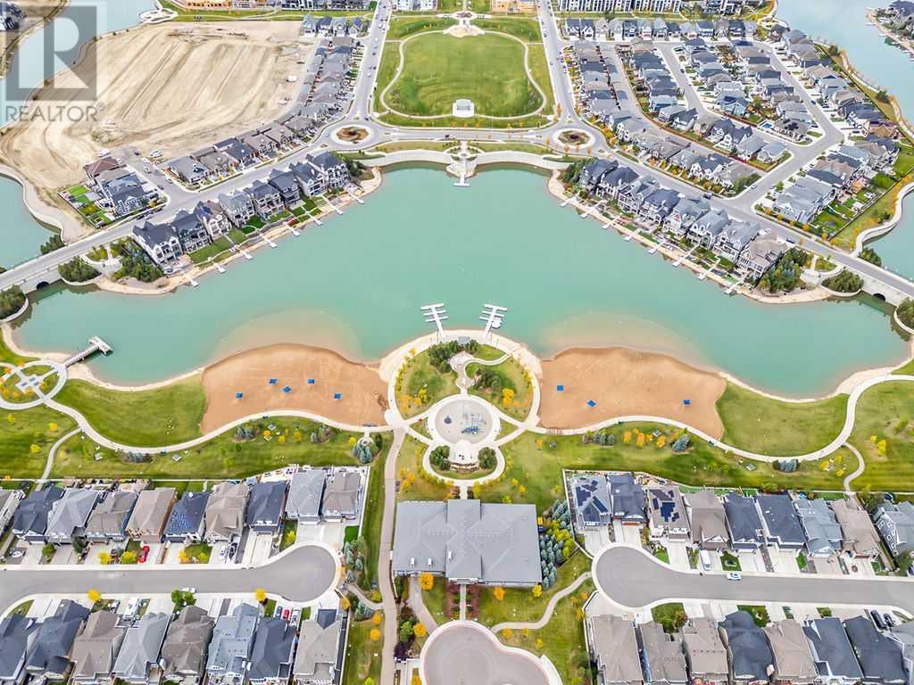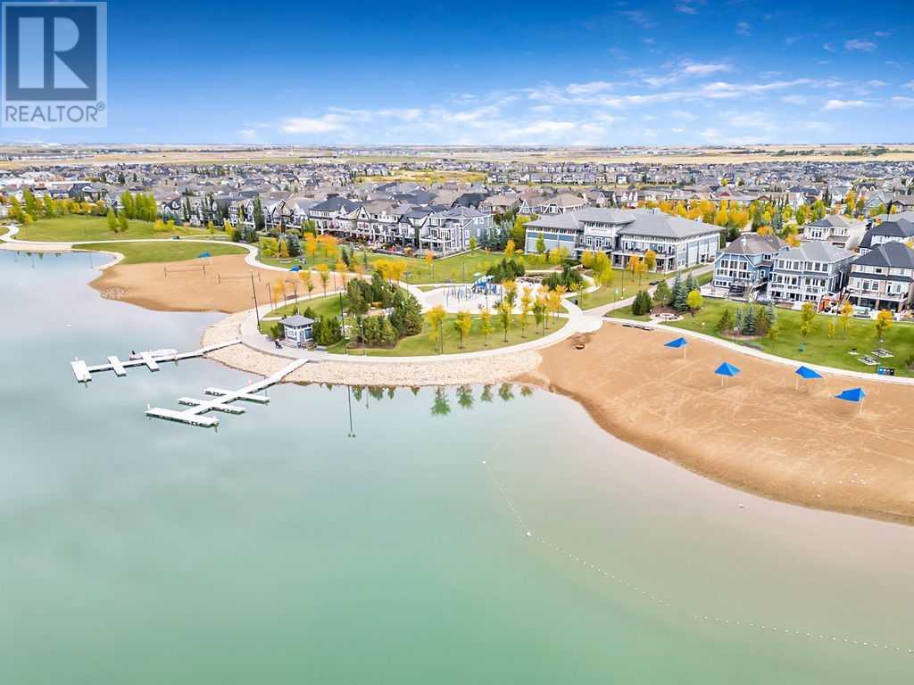83 Masters Avenue Se Calgary, Alberta T3M 2B1
$799,900
Steps to the Beach of the Lake in Mahogany as well as the pathways to the vibrant wetlands and parks!! Introducing this stunning custom-designed home in the award-winning community of Mahogany. Enter through the charming foyer into the fully upgraded open-concept living space with a gorgeous chef's kitchen with newer appliances, quartz countertops and custom cabinetry. Leading to the grand dining area with additional built-in cabinetry and bar area perfect for entertaining! The back mudroom offers even more storage space and walks right out to the rear-attached oversized double car garage which is heated. Upstairs, discover a bright, open bonus room, a spacious primary bedroom with a spa-like ensuite with infloor heating, two additional bedrooms and a proper laundry room. The professionally developed basement boasts a vast recreation space with a wetbar equipped with bar fridge, perfect for a theatre/games room or a place for the kids to play! There is a 4th bedroom, full bathroom and the mechanical room has loads of storage. There is a long list of upgrades including professionally-installed exterior trim-lights, security cameras, A/C, garage heater, custom window coverings & professionally tinted windows throughout, central vac system and more. Book a showing with your favourite realtor today, this home won't last long!! *Check out the 3D Tour* (id:52784)
Property Details
| MLS® Number | A2171431 |
| Property Type | Single Family |
| Neigbourhood | Mahogany |
| Community Name | Mahogany |
| AmenitiesNearBy | Park, Playground, Schools, Shopping, Water Nearby |
| CommunityFeatures | Lake Privileges, Fishing |
| Features | Back Lane, Wet Bar, Level, Gas Bbq Hookup |
| ParkingSpaceTotal | 4 |
| Plan | 1410860 |
| Structure | Deck |
Building
| BathroomTotal | 4 |
| BedroomsAboveGround | 3 |
| BedroomsBelowGround | 1 |
| BedroomsTotal | 4 |
| Amenities | Party Room |
| Appliances | Washer, Refrigerator, Dishwasher, Stove, Dryer, Microwave, Window Coverings, Garage Door Opener |
| BasementDevelopment | Finished |
| BasementType | Full (finished) |
| ConstructedDate | 2015 |
| ConstructionStyleAttachment | Detached |
| CoolingType | Central Air Conditioning |
| FireplacePresent | Yes |
| FireplaceTotal | 1 |
| FlooringType | Carpeted, Ceramic Tile, Hardwood |
| FoundationType | Poured Concrete |
| HalfBathTotal | 1 |
| HeatingType | Other, Forced Air, In Floor Heating |
| StoriesTotal | 2 |
| SizeInterior | 2060.25 Sqft |
| TotalFinishedArea | 2060.25 Sqft |
| Type | House |
Parking
| Detached Garage | 2 |
Land
| Acreage | No |
| FenceType | Fence |
| LandAmenities | Park, Playground, Schools, Shopping, Water Nearby |
| SizeDepth | 34.49 M |
| SizeFrontage | 11.07 M |
| SizeIrregular | 362.00 |
| SizeTotal | 362 M2|0-4,050 Sqft |
| SizeTotalText | 362 M2|0-4,050 Sqft |
| ZoningDescription | R-g |
Rooms
| Level | Type | Length | Width | Dimensions |
|---|---|---|---|---|
| Basement | Bedroom | 10.17 Ft x 12.58 Ft | ||
| Basement | Family Room | 12.50 Ft x 15.83 Ft | ||
| Basement | Other | 2.25 Ft x 6.25 Ft | ||
| Basement | Storage | 8.00 Ft x 9.75 Ft | ||
| Basement | Furnace | 8.50 Ft x 11.50 Ft | ||
| Basement | 3pc Bathroom | 4.92 Ft x 7.67 Ft | ||
| Main Level | Other | 5.67 Ft x 8.92 Ft | ||
| Main Level | Kitchen | 10.58 Ft x 13.00 Ft | ||
| Main Level | Dining Room | 10.00 Ft x 11.00 Ft | ||
| Main Level | Living Room | 13.00 Ft x 13.92 Ft | ||
| Main Level | Other | 5.25 Ft x 7.58 Ft | ||
| Main Level | 2pc Bathroom | 2.83 Ft x 7.92 Ft | ||
| Upper Level | Primary Bedroom | 12.75 Ft x 13.92 Ft | ||
| Upper Level | Bedroom | 8.92 Ft x 10.42 Ft | ||
| Upper Level | Bedroom | 9.50 Ft x 9.58 Ft | ||
| Upper Level | Bonus Room | 12.42 Ft x 15.17 Ft | ||
| Upper Level | Laundry Room | 5.83 Ft x 7.00 Ft | ||
| Upper Level | 4pc Bathroom | 4.92 Ft x 8.50 Ft | ||
| Upper Level | 4pc Bathroom | 8.25 Ft x 10.17 Ft |
https://www.realtor.ca/real-estate/27518739/83-masters-avenue-se-calgary-mahogany
Interested?
Contact us for more information





