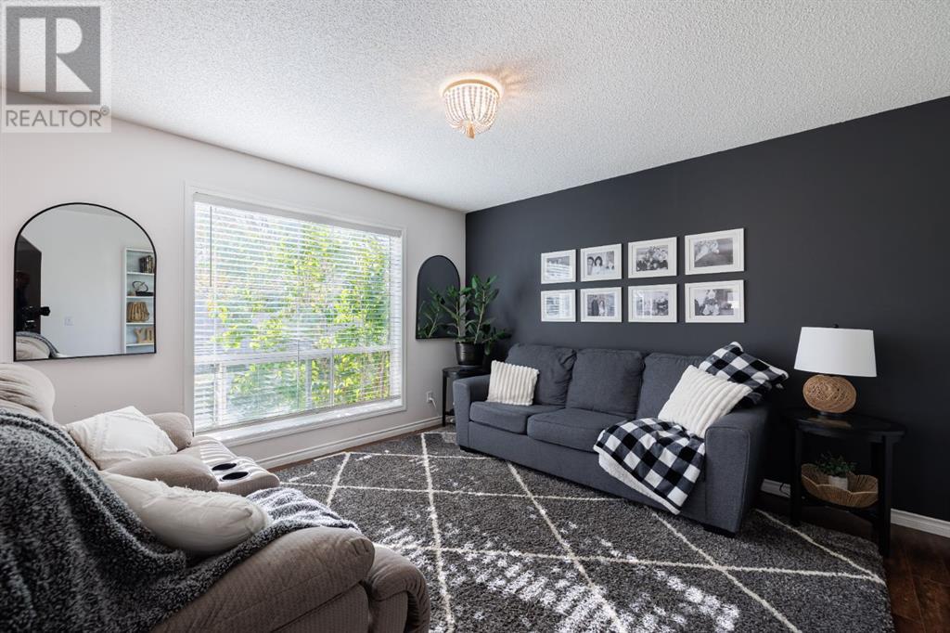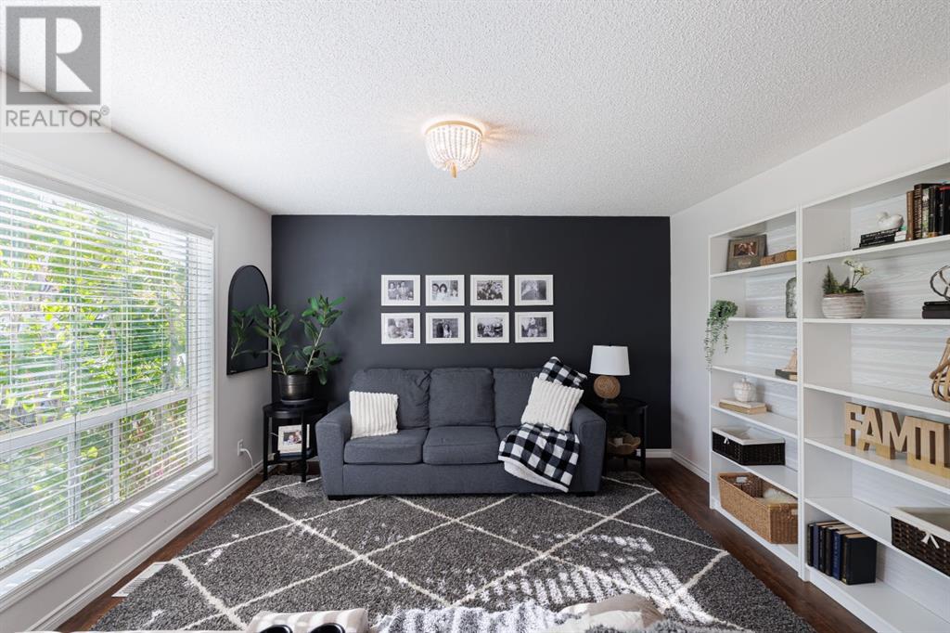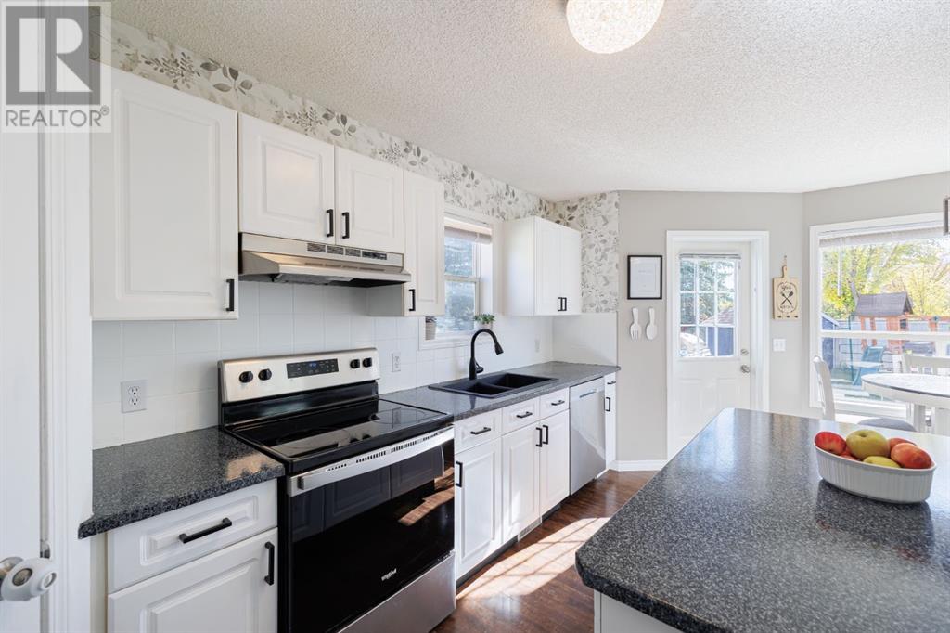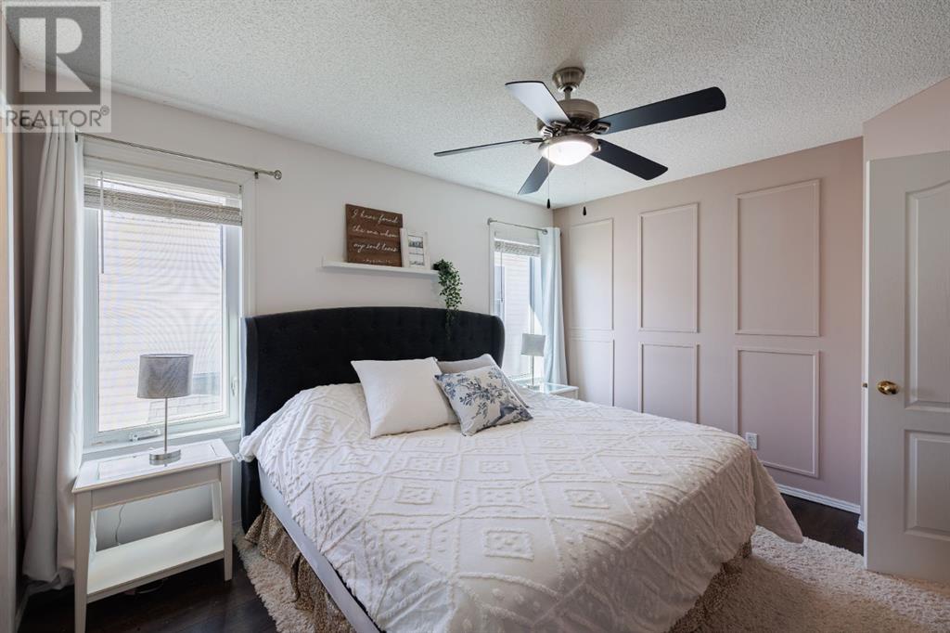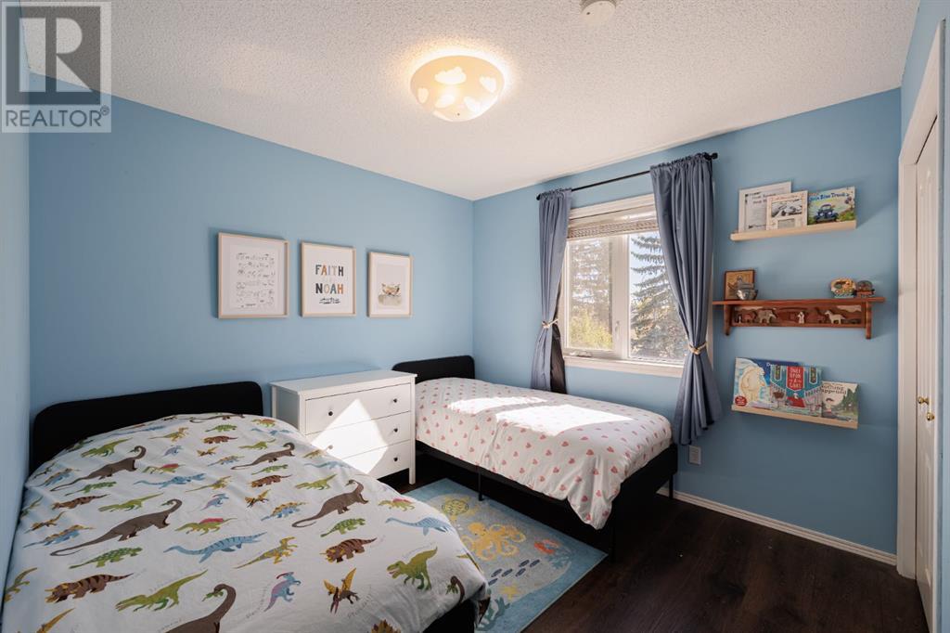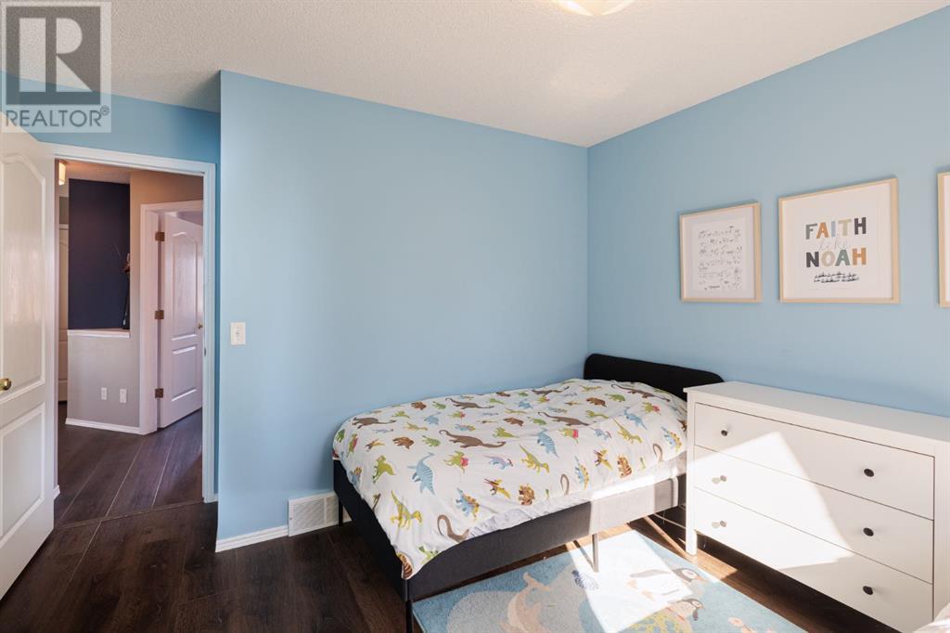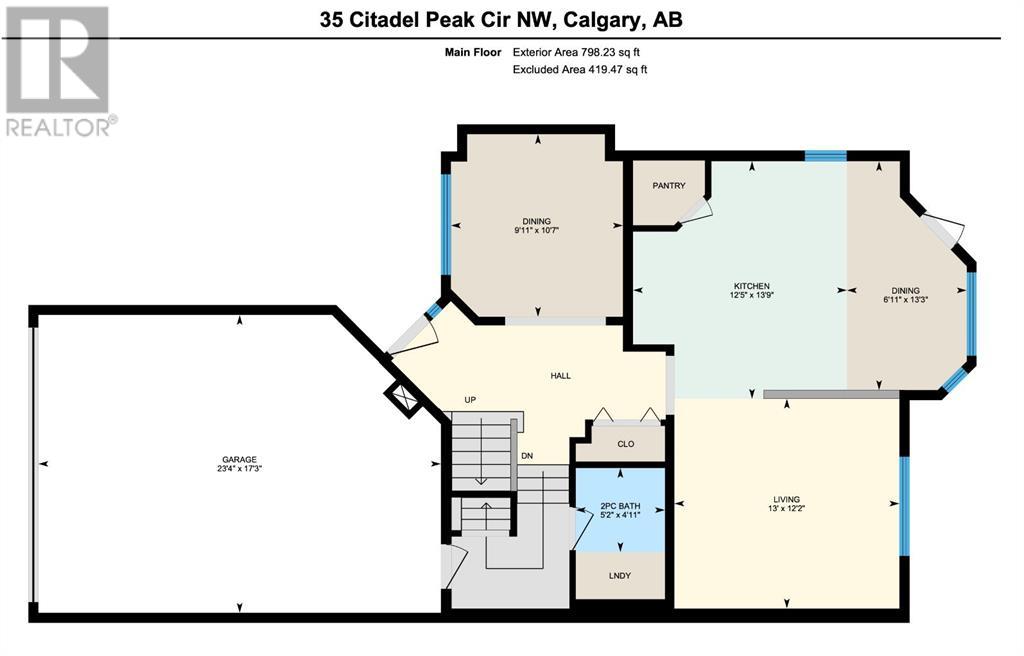4 Bedroom
4 Bathroom
1835.32 sqft
Fireplace
Central Air Conditioning
Forced Air
Landscaped, Lawn
$699,900
This beautifully updated family home is situated in the highly sought-after community of Citadel, offering a stunning south-facing yard and convenient access to nearby amenities. The main floor features laminate flooring and a bright, spacious kitchen with a large island, walk-in pantry, and garden door, opening onto a sun-soaked deck—perfect for summer gatherings. The kitchen flows into a cozy breakfast nook and family room, while the versatile front flex room can be used as a dining area, playroom, or home office. Upstairs, you'll find a generous bonus room with vaulted ceilings and a gas fireplace, along with three bedrooms, including the primary suite featuring a four-piece ensuite and walk-in closet. The fully finished lower level adds a second family room and an additional four-piece bath. Outside, the massive pie-shaped lot offers a huge backyard complete with a greenhouse and a spacious shed. Recent upgrades include a new furnace (2020), garage door (2019), and triple-pane windows on the upper floor, as well as newer driveway, shingles, hot water tank, kitchen counter tops and sink, luxury vinyl plank flooring, blinds and more! Conveniently located near shopping, schools, pathways, and major routes, this home combines comfort and style with a prime location. Come see it for yourself and make it yours! (id:52784)
Property Details
|
MLS® Number
|
A2171744 |
|
Property Type
|
Single Family |
|
Neigbourhood
|
Citadel |
|
Community Name
|
Citadel |
|
AmenitiesNearBy
|
Park, Playground, Schools, Shopping |
|
Features
|
Pvc Window, No Smoking Home, Level |
|
ParkingSpaceTotal
|
4 |
|
Plan
|
9612041 |
|
Structure
|
Deck |
Building
|
BathroomTotal
|
4 |
|
BedroomsAboveGround
|
3 |
|
BedroomsBelowGround
|
1 |
|
BedroomsTotal
|
4 |
|
Appliances
|
Washer, Refrigerator, Dishwasher, Dryer, Microwave, Hood Fan, Window Coverings, Garage Door Opener |
|
BasementDevelopment
|
Finished |
|
BasementType
|
Full (finished) |
|
ConstructedDate
|
1996 |
|
ConstructionMaterial
|
Wood Frame |
|
ConstructionStyleAttachment
|
Detached |
|
CoolingType
|
Central Air Conditioning |
|
ExteriorFinish
|
Vinyl Siding |
|
FireplacePresent
|
Yes |
|
FireplaceTotal
|
1 |
|
FlooringType
|
Carpeted, Laminate, Vinyl |
|
FoundationType
|
Poured Concrete |
|
HalfBathTotal
|
1 |
|
HeatingFuel
|
Natural Gas |
|
HeatingType
|
Forced Air |
|
StoriesTotal
|
2 |
|
SizeInterior
|
1835.32 Sqft |
|
TotalFinishedArea
|
1835.32 Sqft |
|
Type
|
House |
Parking
Land
|
Acreage
|
No |
|
FenceType
|
Fence |
|
LandAmenities
|
Park, Playground, Schools, Shopping |
|
LandscapeFeatures
|
Landscaped, Lawn |
|
SizeDepth
|
44.17 M |
|
SizeFrontage
|
8.56 M |
|
SizeIrregular
|
574.00 |
|
SizeTotal
|
574 M2|4,051 - 7,250 Sqft |
|
SizeTotalText
|
574 M2|4,051 - 7,250 Sqft |
|
ZoningDescription
|
R-cg |
Rooms
| Level |
Type |
Length |
Width |
Dimensions |
|
Basement |
4pc Bathroom |
|
|
Measurements not available |
|
Basement |
Bedroom |
|
|
24.83 Ft x 13.00 Ft |
|
Basement |
Storage |
|
|
8.25 Ft x 12.08 Ft |
|
Basement |
Furnace |
|
|
14.58 Ft x 13.83 Ft |
|
Main Level |
2pc Bathroom |
|
|
Measurements not available |
|
Main Level |
Dining Room |
|
|
10.58 Ft x 9.92 Ft |
|
Main Level |
Breakfast |
|
|
13.25 Ft x 6.92 Ft |
|
Main Level |
Kitchen |
|
|
13.75 Ft x 12.42 Ft |
|
Main Level |
Living Room |
|
|
12.17 Ft x 13.00 Ft |
|
Upper Level |
4pc Bathroom |
|
|
Measurements not available |
|
Upper Level |
4pc Bathroom |
|
|
Measurements not available |
|
Upper Level |
Bedroom |
|
|
13.08 Ft x 12.00 Ft |
|
Upper Level |
Bedroom |
|
|
10.08 Ft x 9.92 Ft |
|
Upper Level |
Bonus Room |
|
|
17.00 Ft x 16.50 Ft |
|
Upper Level |
Primary Bedroom |
|
|
14.17 Ft x 12.83 Ft |
https://www.realtor.ca/real-estate/27521183/35-citadel-peak-circle-nw-calgary-citadel








