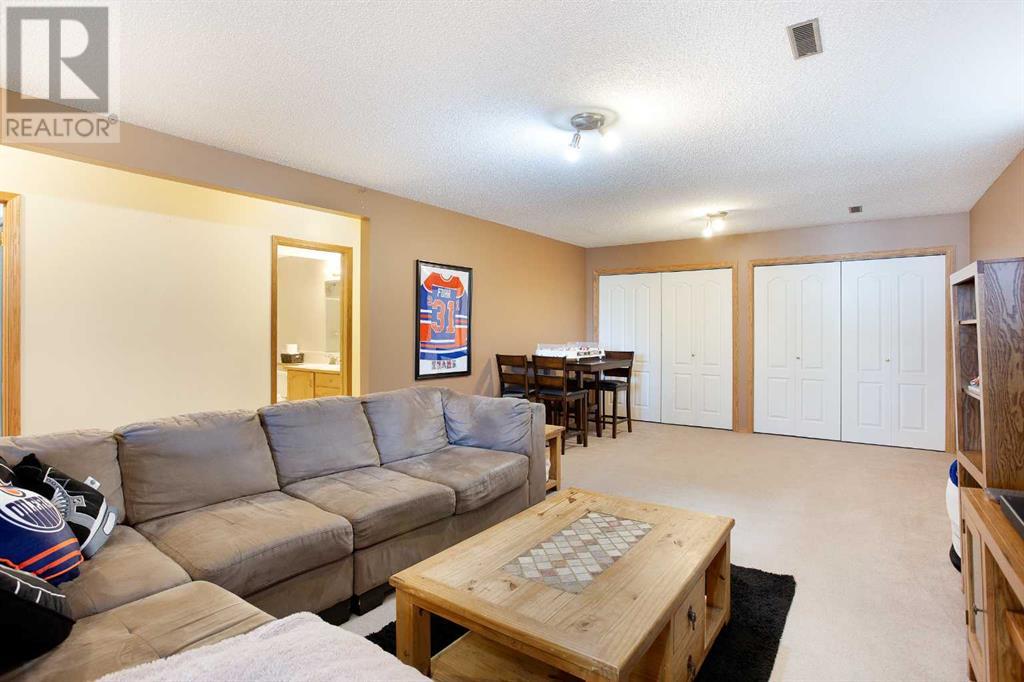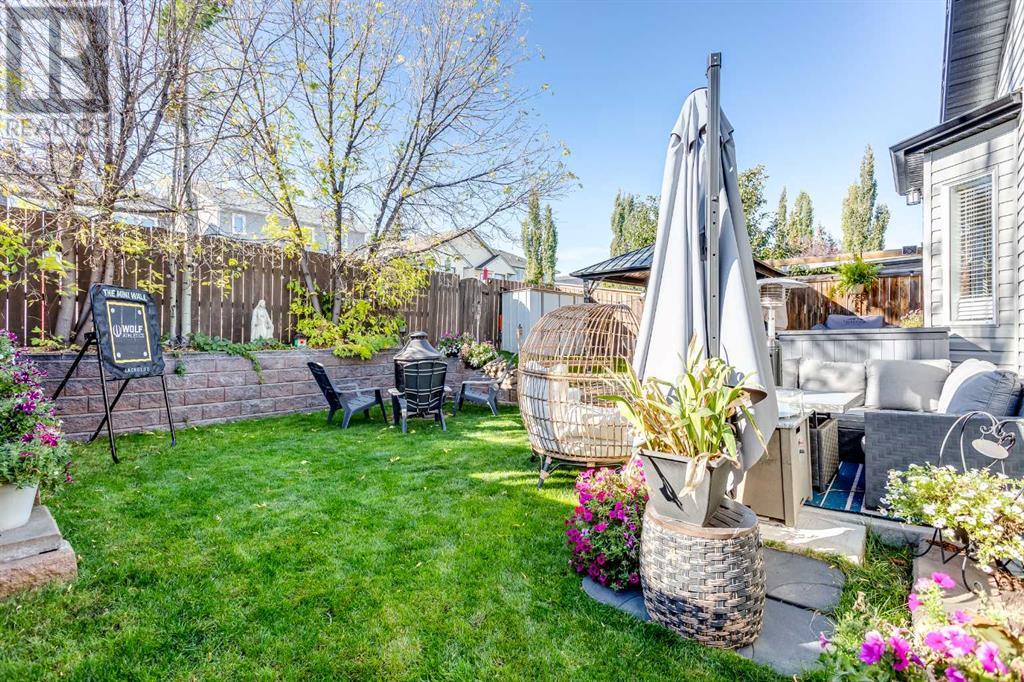4 Bedroom
3 Bathroom
1218 sqft
Bi-Level
Fireplace
Central Air Conditioning
Forced Air
Landscaped
$659,900
Welcome to this beautiful 4-bedroom bi-level home in the highly sought-after community of Shawnessy! Situated on a quiet street, this home is within walking distance to schools, playgrounds, shopping, and more, offering both convenience and tranquility.Step inside and enjoy the warmth of hardwood floors throughout the main living area as well as a new fridge and stove (2022) in the eat-in kitchen with sliding doors to the backyard. The primary bedroom features a walk-in closet and 4-piece ensuite. There are 2 more bedrooms and a 4-piece bathroom finishing off the main level. The fully finished basement is perfect for family gatherings, featuring a spacious family room with a cozy gas fireplace, a 4th bedroom, another 4-piece bathroom, and plenty of storage space. The mudroom/laundry room includes brand a new washer and dryer unit, a laundry sink, fridge/freezer and additional storage with easy access to the double attached garage which includes an electrical heater and extensive shelving and cabinets. Upgrades to the home include a newer hot water tank (2023), air conditioning, a water softener, and central vacuum. The roof and siding were replaced in 2022, ensuring years of worry-free living.The private backyard is a true oasis, beautifully landscaped with a gazebo and heater, perfect for relaxing or entertaining. Plus, enjoy the convenience of a paved back lane.This home offers the perfect blend of comfort, style, and convenience – come see it today! (id:52784)
Property Details
|
MLS® Number
|
A2168375 |
|
Property Type
|
Single Family |
|
Neigbourhood
|
Shawnessy |
|
Community Name
|
Shawnessy |
|
AmenitiesNearBy
|
Park, Playground, Schools, Shopping |
|
Features
|
See Remarks, Back Lane |
|
ParkingSpaceTotal
|
2 |
|
Plan
|
9311541 |
|
Structure
|
Deck |
Building
|
BathroomTotal
|
3 |
|
BedroomsAboveGround
|
3 |
|
BedroomsBelowGround
|
1 |
|
BedroomsTotal
|
4 |
|
Appliances
|
Refrigerator, Dishwasher, Stove, Microwave, Window Coverings, Washer & Dryer |
|
ArchitecturalStyle
|
Bi-level |
|
BasementDevelopment
|
Finished |
|
BasementType
|
Full (finished) |
|
ConstructedDate
|
1995 |
|
ConstructionMaterial
|
Wood Frame |
|
ConstructionStyleAttachment
|
Detached |
|
CoolingType
|
Central Air Conditioning |
|
ExteriorFinish
|
Brick, Vinyl Siding |
|
FireplacePresent
|
Yes |
|
FireplaceTotal
|
1 |
|
FlooringType
|
Carpeted, Hardwood, Linoleum, Tile |
|
FoundationType
|
Poured Concrete |
|
HeatingFuel
|
Natural Gas |
|
HeatingType
|
Forced Air |
|
SizeInterior
|
1218 Sqft |
|
TotalFinishedArea
|
1218 Sqft |
|
Type
|
House |
Parking
Land
|
Acreage
|
No |
|
FenceType
|
Fence |
|
LandAmenities
|
Park, Playground, Schools, Shopping |
|
LandscapeFeatures
|
Landscaped |
|
SizeDepth
|
33.02 M |
|
SizeFrontage
|
12.2 M |
|
SizeIrregular
|
403.00 |
|
SizeTotal
|
403 M2|4,051 - 7,250 Sqft |
|
SizeTotalText
|
403 M2|4,051 - 7,250 Sqft |
|
ZoningDescription
|
R-cg |
Rooms
| Level |
Type |
Length |
Width |
Dimensions |
|
Basement |
Family Room |
|
|
24.50 Ft x 13.92 Ft |
|
Basement |
Office |
|
|
10.58 Ft x 9.33 Ft |
|
Basement |
Laundry Room |
|
|
12.50 Ft x 9.42 Ft |
|
Basement |
Bedroom |
|
|
15.00 Ft x 10.92 Ft |
|
Basement |
3pc Bathroom |
|
|
Measurements not available |
|
Main Level |
Eat In Kitchen |
|
|
17.58 Ft x 12.17 Ft |
|
Main Level |
Dining Room |
|
|
16.50 Ft x 7.42 Ft |
|
Main Level |
Living Room |
|
|
14.00 Ft x 11.25 Ft |
|
Main Level |
Primary Bedroom |
|
|
12.42 Ft x 11.50 Ft |
|
Main Level |
Bedroom |
|
|
10.00 Ft x 9.42 Ft |
|
Main Level |
Bedroom |
|
|
10.00 Ft x 8.33 Ft |
|
Main Level |
4pc Bathroom |
|
|
Measurements not available |
|
Main Level |
4pc Bathroom |
|
|
Measurements not available |
https://www.realtor.ca/real-estate/27519983/62-shawbrooke-crescent-sw-calgary-shawnessy











































