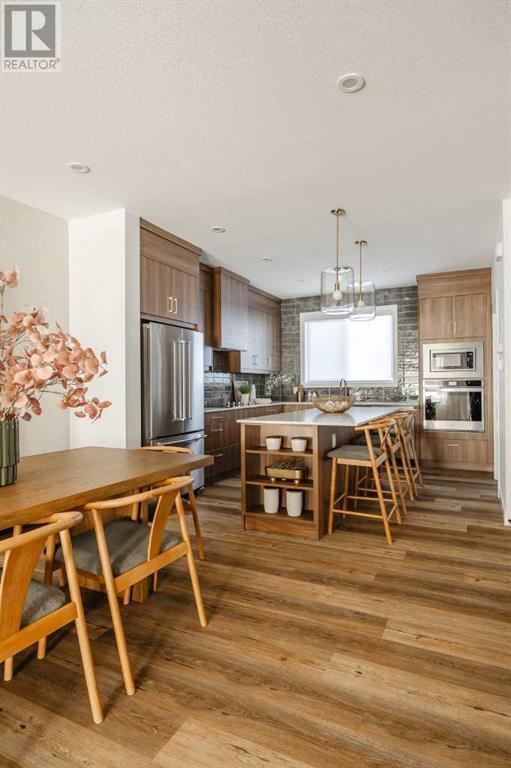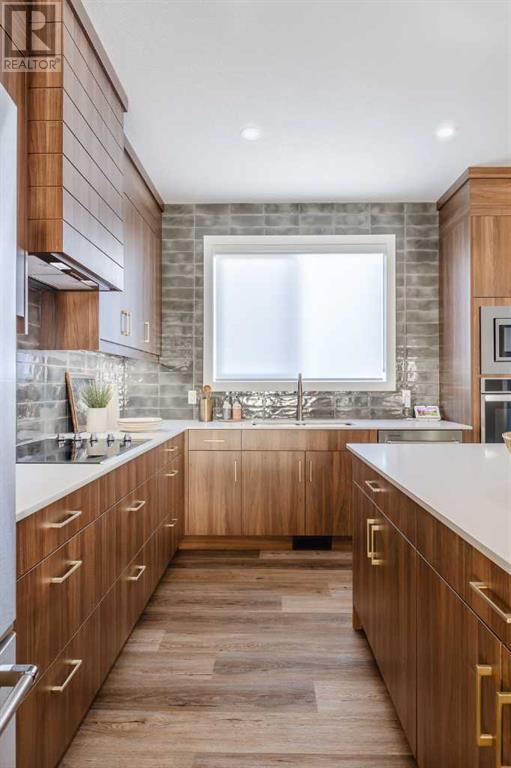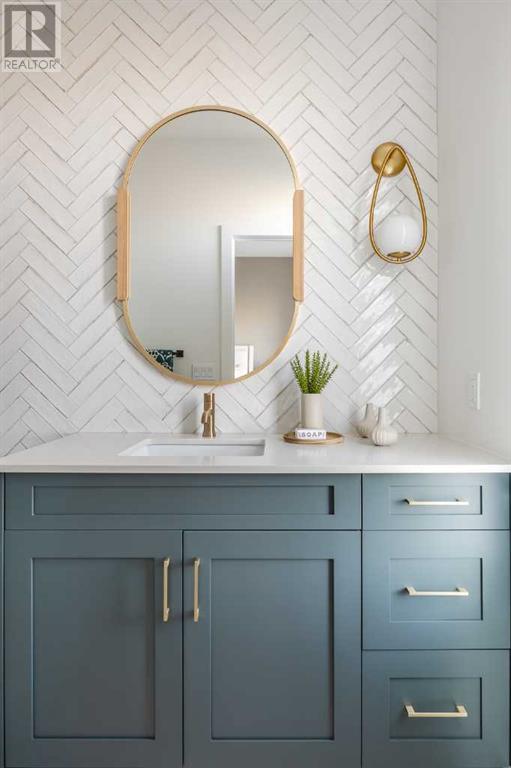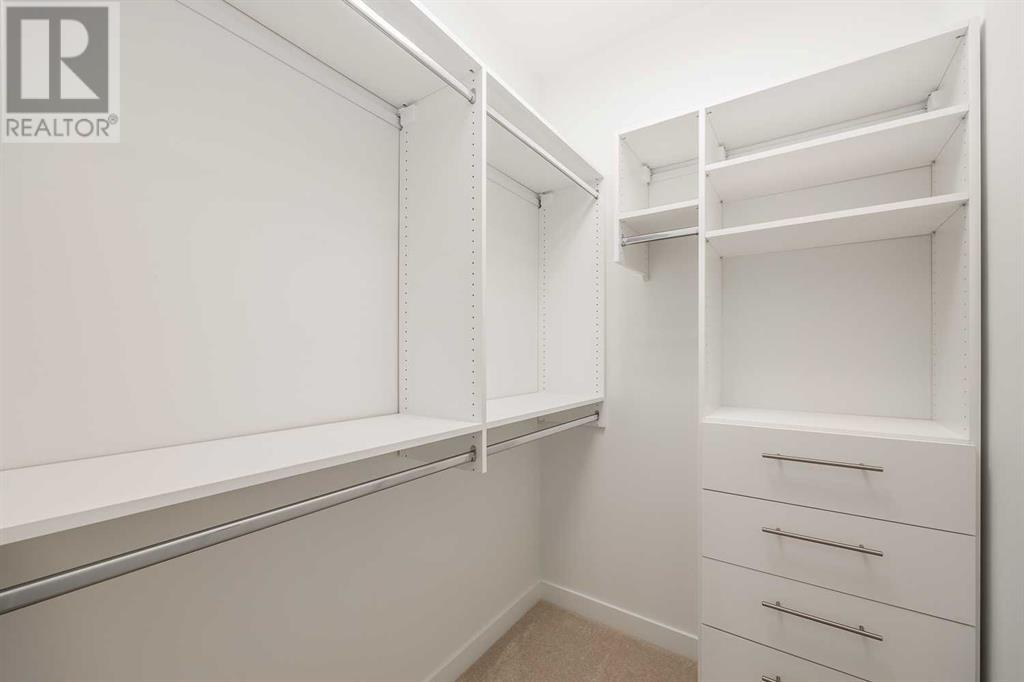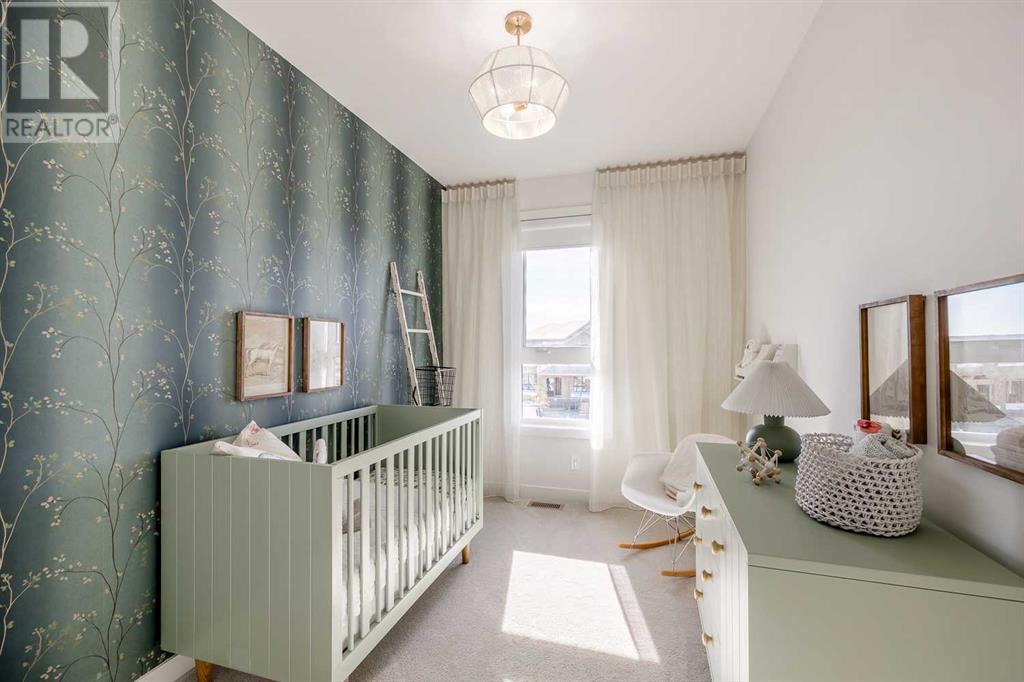3 Bedroom
3 Bathroom
1294 sqft
Central Air Conditioning
High-Efficiency Furnace, Forced Air
$549,900
Logel Homes, Calgary's premier condo and townhome builder, is proud to introduce its exceptional new townhomes in the southwest community of Silverton. This property features exceptional quality and modern design, including 41-inch upper cabinets and a kitchen island extension for additional workspace and seating. The well-designed pot drawers and upgraded pantry ensure optimal organization, while a custom cabinetry hood fan and stainless steel Samsung appliances enhance the kitchen’s appeal. Elegant pendant lighting and an updated black kitchen faucet add contemporary flair.With 3 bedrooms and 2.5 baths, the home is thoughtfully appointed with vanity drawers, luxuriously upgraded tiles, and sleek under-mount sinks in the bathrooms. The primary suite boasts a walk-in shower with a stylish barn-style glass door. Additional highlights include a double gravel parking pad, low-maintenance landscaping, and backyard fencing for privacy. Built with durable Hardie and vinyl siding, this home benefits from a favorable SE backyard and NW front yard orientation.With possession set for December, 2024, this property exemplifies Logel Homes’ commitment to quality craftsmanship and innovative design, evident in every detail of this beautiful home. Acknowledged as Calgary's most award-winning multi-family builder, Logel Homes is built on a legacy of innovation, quality, and a passion for exceptional customer experience. Across 5000+ homes, 75+ buildings, and 25 years, Logel Homes's passion for homebuilding has resulted in the team being named the 4x consecutive Large Volume Multi-Family Builder of the Year, 8x Best Customer Experience & 2023's Builder of Choice, a 5-Star Google Rating (230+ reviews), and Canada's Best Managed Platinum winner, Logel Homes is setting the standard for multi-family living. (id:52784)
Property Details
|
MLS® Number
|
A2171554 |
|
Property Type
|
Single Family |
|
Neigbourhood
|
13L |
|
Community Name
|
Silverado |
|
AmenitiesNearBy
|
Park, Shopping |
|
Features
|
No Animal Home, No Smoking Home |
|
ParkingSpaceTotal
|
2 |
|
Plan
|
2310962 |
Building
|
BathroomTotal
|
3 |
|
BedroomsAboveGround
|
3 |
|
BedroomsTotal
|
3 |
|
Age
|
New Building |
|
Appliances
|
Washer, Refrigerator, Dishwasher, Stove, Microwave |
|
BasementDevelopment
|
Unfinished |
|
BasementType
|
Full (unfinished) |
|
ConstructionMaterial
|
Poured Concrete, Wood Frame |
|
ConstructionStyleAttachment
|
Attached |
|
CoolingType
|
Central Air Conditioning |
|
ExteriorFinish
|
Concrete |
|
FlooringType
|
Ceramic Tile, Vinyl Plank |
|
FoundationType
|
Poured Concrete |
|
HalfBathTotal
|
1 |
|
HeatingFuel
|
Natural Gas |
|
HeatingType
|
High-efficiency Furnace, Forced Air |
|
StoriesTotal
|
2 |
|
SizeInterior
|
1294 Sqft |
|
TotalFinishedArea
|
1294 Sqft |
|
Type
|
Row / Townhouse |
Parking
Land
|
Acreage
|
No |
|
FenceType
|
Fence |
|
LandAmenities
|
Park, Shopping |
|
SizeDepth
|
33.53 M |
|
SizeFrontage
|
5.49 M |
|
SizeIrregular
|
1980.00 |
|
SizeTotal
|
1980 Sqft|0-4,050 Sqft |
|
SizeTotalText
|
1980 Sqft|0-4,050 Sqft |
|
ZoningDescription
|
Rcg |
Rooms
| Level |
Type |
Length |
Width |
Dimensions |
|
Second Level |
Bedroom |
|
|
8.08 Ft x 11.75 Ft |
|
Second Level |
Primary Bedroom |
|
|
11.67 Ft x 11.42 Ft |
|
Second Level |
Bedroom |
|
|
8.75 Ft x 11.75 Ft |
|
Second Level |
Laundry Room |
|
|
Measurements not available |
|
Second Level |
4pc Bathroom |
|
|
Measurements not available |
|
Second Level |
4pc Bathroom |
|
|
Measurements not available |
|
Main Level |
Living Room |
|
|
11.17 Ft x 15.33 Ft |
|
Main Level |
Other |
|
|
8.42 Ft x 1.83 Ft |
|
Main Level |
Dining Room |
|
|
11.25 Ft x 7.58 Ft |
|
Main Level |
Other |
|
|
6.42 Ft x 7.08 Ft |
|
Main Level |
2pc Bathroom |
|
|
Measurements not available |
https://www.realtor.ca/real-estate/27520837/92-silverton-glen-green-sw-calgary-silverado





















