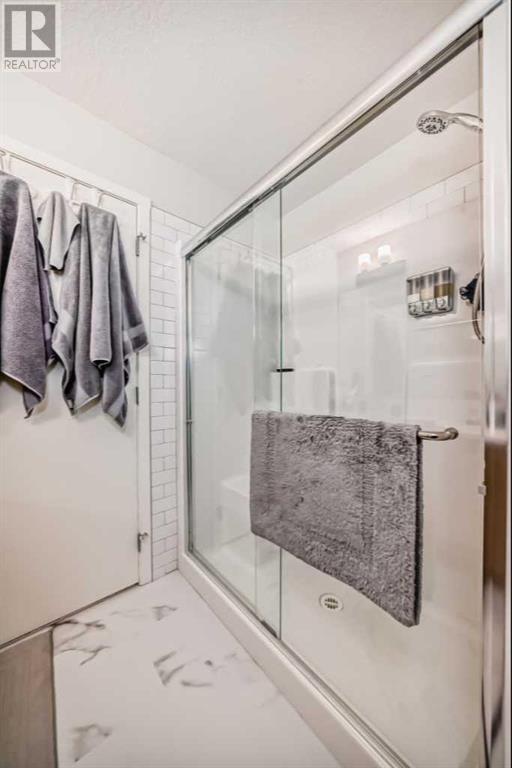2414, 220 Seton Grove Se Calgary, Alberta T3M 3T1
$489,900Maintenance, Common Area Maintenance, Insurance, Ground Maintenance, Property Management, Reserve Fund Contributions, Sewer, Waste Removal, Water
$453.56 Monthly
Maintenance, Common Area Maintenance, Insurance, Ground Maintenance, Property Management, Reserve Fund Contributions, Sewer, Waste Removal, Water
$453.56 MonthlyOPEN HOUSE SATURDAY OCTOBER 12 th ; 12:30 to 3:00 PM.*** THREE BEDROOM *** TOP FLOOR***STUNNING MOUNTAIN VIEWS *** UNDERGROUND TITLED PARKING.*** GOURMET KITCHEN with lower cabinets removed and Big CUSTOM Drawers installed at owners expense .Kitchen has HUGE Island ,quartz Counter tops ,STAINLESS STEEL APPLIANCES . Kitchen has additional FLOOR to Ceiling built-in work station with lower cabinets replaced with drawers for even more storage, PLUS a Walk-in pantry with LOTS of shelves. . Custom Built TALL cabinets were added in the storage /Laundry room(AT Owners Expense ).Fabulous open floor plan,NINE Foot CEILINGS with view from kitchen to living /Dining room area with LOTS of BIG windows. Large Master bedroom with FULL En-suite bathroom(His/Her sinks),Large WALK-in SHOWER. Amazing walk-in closet with additional custon built-in drawers and organizers(Owners Expense ) . HUGE Balcony with stunning mountain and foothills views.Unique custom instalation of A/C unit for extra efficiency of balcony space all at owners expense . Just minutes to SOUTH CAMPUS HOSPITAL ,Extensive Shopping Centre (Including Super Store),Largest YMCA in the World, TWO PARKS, Dog Park, Community centre with all the amenities under construction across the street .A LOT of EXTRA $$$$ has been spent by current owners on kitchen ,storage /Laundry room ,walk-in closet ,A/C unit which has further enhanced the value and functionality of this Truely outstanding property . By-laws state Air B & B is possible with Board Approval . (id:52784)
Property Details
| MLS® Number | A2171507 |
| Property Type | Single Family |
| Neigbourhood | Seton |
| Community Name | Seton |
| AmenitiesNearBy | Park, Playground, Schools, Shopping |
| CommunityFeatures | Pets Allowed |
| Features | Elevator, Closet Organizers, Parking |
| ParkingSpaceTotal | 1 |
| Plan | 2310449 |
| Structure | See Remarks |
Building
| BathroomTotal | 2 |
| BedroomsAboveGround | 3 |
| BedroomsTotal | 3 |
| Appliances | Washer, Refrigerator, Dishwasher, Stove, Dryer, Microwave Range Hood Combo, Window Coverings |
| ConstructedDate | 2023 |
| ConstructionStyleAttachment | Attached |
| CoolingType | Wall Unit |
| FlooringType | Carpeted, Vinyl Plank |
| HeatingType | Baseboard Heaters |
| StoriesTotal | 4 |
| SizeInterior | 1187 Sqft |
| TotalFinishedArea | 1187 Sqft |
| Type | Apartment |
Parking
| Underground |
Land
| Acreage | No |
| LandAmenities | Park, Playground, Schools, Shopping |
| SizeTotalText | Unknown |
| ZoningDescription | M-1 |
Rooms
| Level | Type | Length | Width | Dimensions |
|---|---|---|---|---|
| Main Level | Foyer | 5.83 Ft x 5.00 Ft | ||
| Main Level | 4pc Bathroom | 4.92 Ft x 9.58 Ft | ||
| Main Level | Laundry Room | 10.58 Ft x 5.08 Ft | ||
| Main Level | Bedroom | 10.17 Ft x 9.67 Ft | ||
| Main Level | Bedroom | 11.67 Ft x 9.67 Ft | ||
| Main Level | Dining Room | 9.92 Ft x 10.67 Ft | ||
| Main Level | Living Room | 12.58 Ft x 9.33 Ft | ||
| Main Level | Kitchen | 17.00 Ft x 9.67 Ft | ||
| Main Level | Pantry | 5.08 Ft x 5.42 Ft | ||
| Main Level | Primary Bedroom | 13.58 Ft x 10.58 Ft | ||
| Main Level | 4pc Bathroom | 8.25 Ft x 8.42 Ft | ||
| Main Level | Other | 5.08 Ft x 8.58 Ft | ||
| Main Level | Other | 20.33 Ft x 6.75 Ft |
https://www.realtor.ca/real-estate/27521209/2414-220-seton-grove-se-calgary-seton
Interested?
Contact us for more information





























