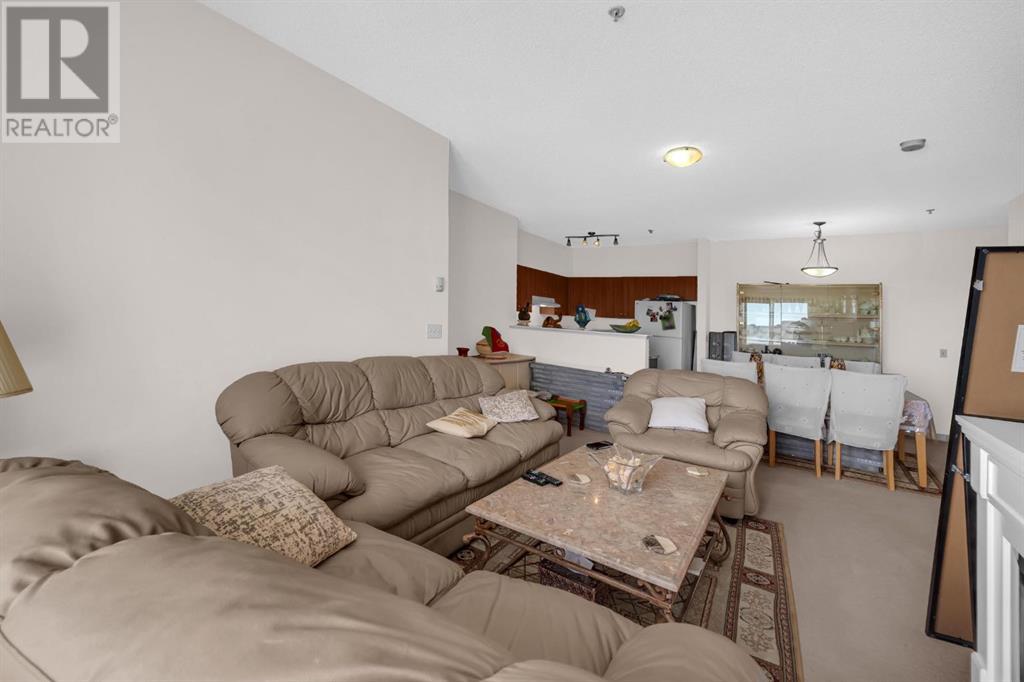1315, 1140 Taradale Drive Ne Calgary, Alberta T3J 0G1
$320,000Maintenance, Common Area Maintenance, Electricity, Heat, Insurance, Parking, Property Management, Reserve Fund Contributions, Sewer, Waste Removal, Water
$581 Monthly
Maintenance, Common Area Maintenance, Electricity, Heat, Insurance, Parking, Property Management, Reserve Fund Contributions, Sewer, Waste Removal, Water
$581 MonthlyWelcome to Taralake Place! This bright and spacious 2-bedroom, 2-bathroom suite features a well-designed layout with bedrooms separated by the living area—perfect for a starter family. The open-concept living room offers access to a large east-facing balcony, while the kitchen boasts ample cabinets, counter space, and modern appliances. The primary bedroom includes a walk-through closet and a 4-piece ensuite, with the second bedroom conveniently located near the 4-piece main bath. Additional features include in-suite laundry, one titled parking stall, and condo fees that cover ALL UTILITIES including electricity and insurance. . Located across from Taralake Park and just minutes from shopping, schools, and transit, this secure complex also offers easy access to major roads and visitor parking. This unit is a fantastic opportunity for investors and first-time buyers. Don’t miss your chance. BOOK YOUR SHOWING TODAY!! (id:52784)
Property Details
| MLS® Number | A2171540 |
| Property Type | Single Family |
| Neigbourhood | Taradale |
| Community Name | Taradale |
| AmenitiesNearBy | Park, Playground, Schools, Shopping, Water Nearby |
| CommunityFeatures | Lake Privileges, Pets Allowed |
| Features | No Animal Home, No Smoking Home, Parking |
| ParkingSpaceTotal | 1 |
| Plan | 0714034 |
Building
| BathroomTotal | 2 |
| BedroomsAboveGround | 2 |
| BedroomsTotal | 2 |
| Appliances | Refrigerator, Dishwasher, Stove, Hood Fan, Window Coverings, Washer & Dryer |
| ConstructedDate | 2007 |
| ConstructionMaterial | Wood Frame |
| ConstructionStyleAttachment | Attached |
| CoolingType | None |
| ExteriorFinish | Vinyl Siding |
| FlooringType | Carpeted, Linoleum |
| HeatingType | Forced Air |
| StoriesTotal | 4 |
| SizeInterior | 888.01 Sqft |
| TotalFinishedArea | 888.01 Sqft |
| Type | Apartment |
Land
| Acreage | No |
| LandAmenities | Park, Playground, Schools, Shopping, Water Nearby |
| SizeTotalText | Unknown |
| ZoningDescription | M-2 |
Rooms
| Level | Type | Length | Width | Dimensions |
|---|---|---|---|---|
| Main Level | Dining Room | 8.75 Ft x 10.58 Ft | ||
| Main Level | Laundry Room | 6.17 Ft x 3.83 Ft | ||
| Main Level | 4pc Bathroom | 5.00 Ft x 8.25 Ft | ||
| Main Level | Bedroom | 12.83 Ft x 10.67 Ft | ||
| Main Level | Living Room | 17.83 Ft x 17.33 Ft | ||
| Main Level | Kitchen | 8.42 Ft x 8.42 Ft | ||
| Main Level | 4pc Bathroom | 8.58 Ft x 5.08 Ft | ||
| Main Level | Primary Bedroom | 12.83 Ft x 11.00 Ft |
https://www.realtor.ca/real-estate/27517049/1315-1140-taradale-drive-ne-calgary-taradale
Interested?
Contact us for more information






























