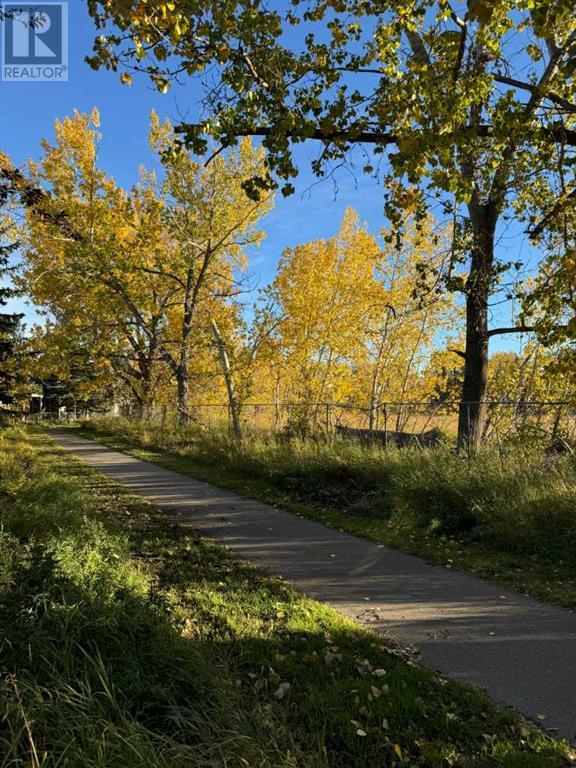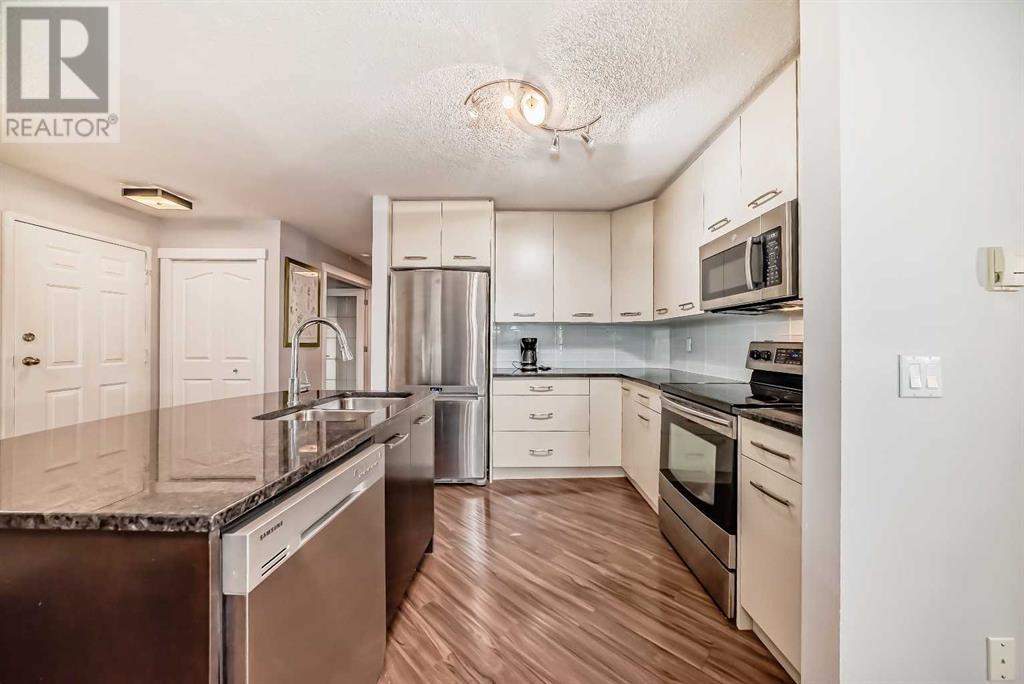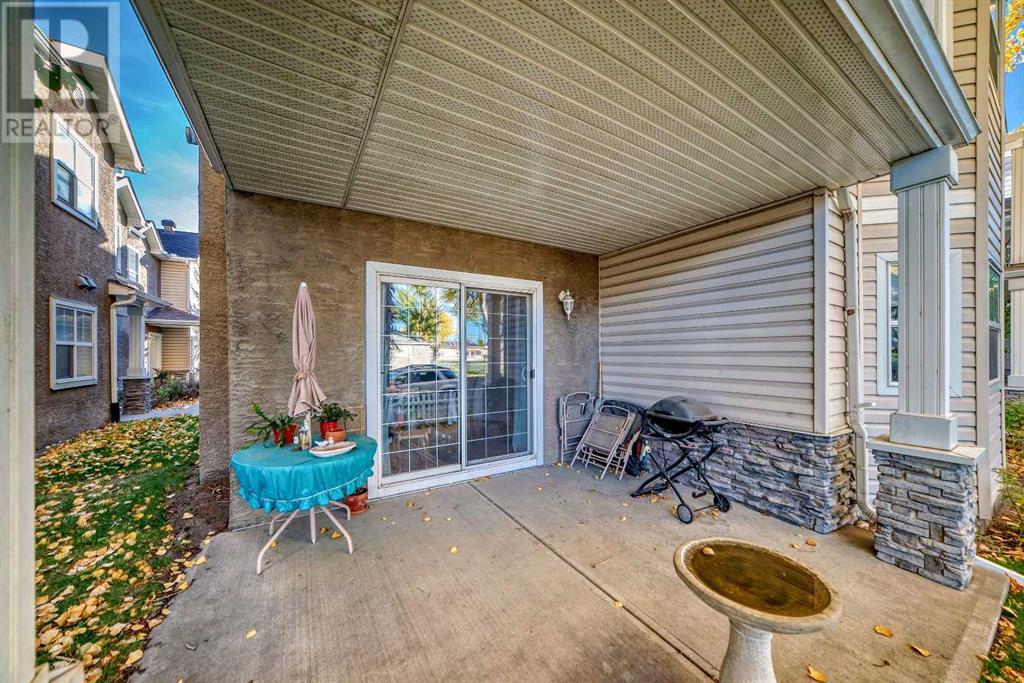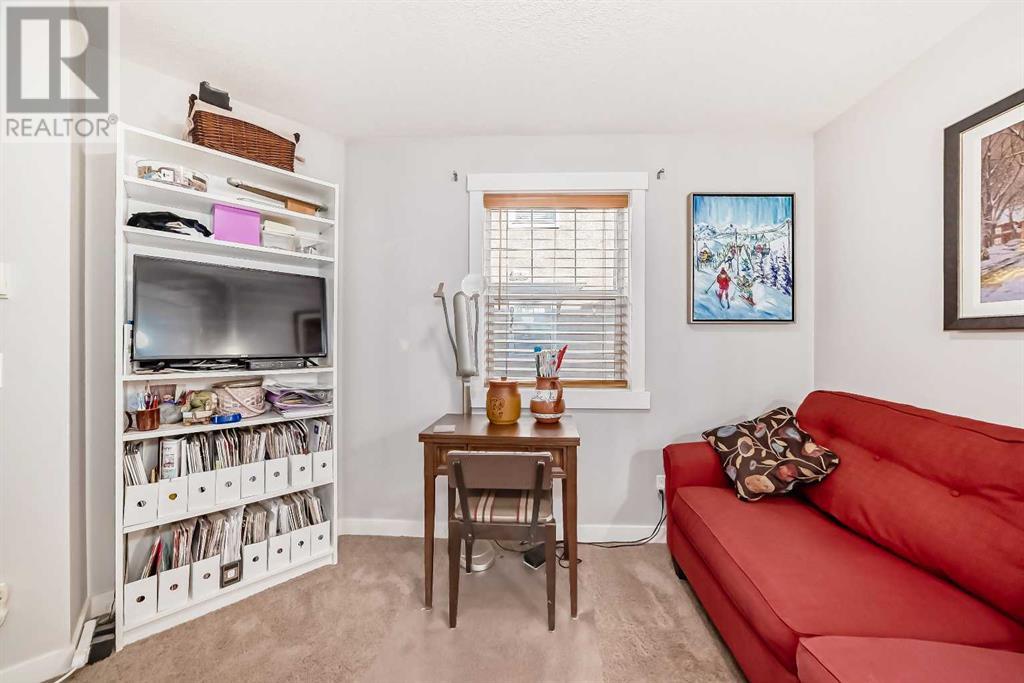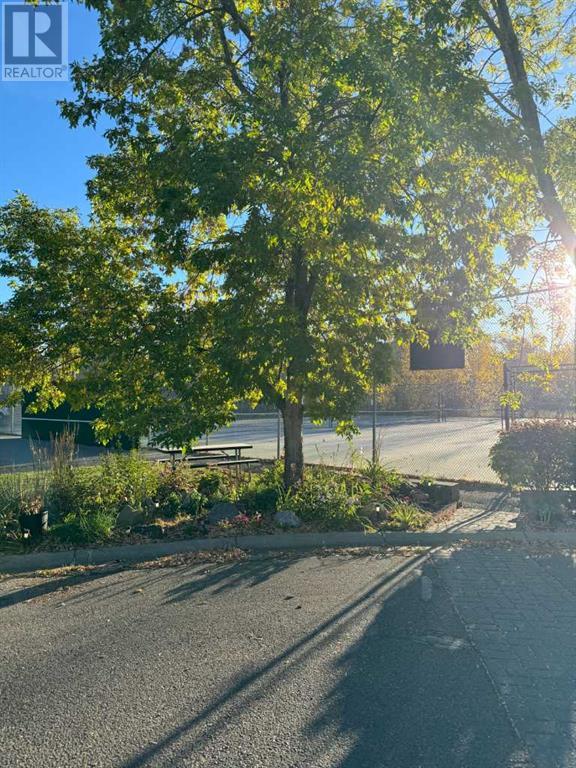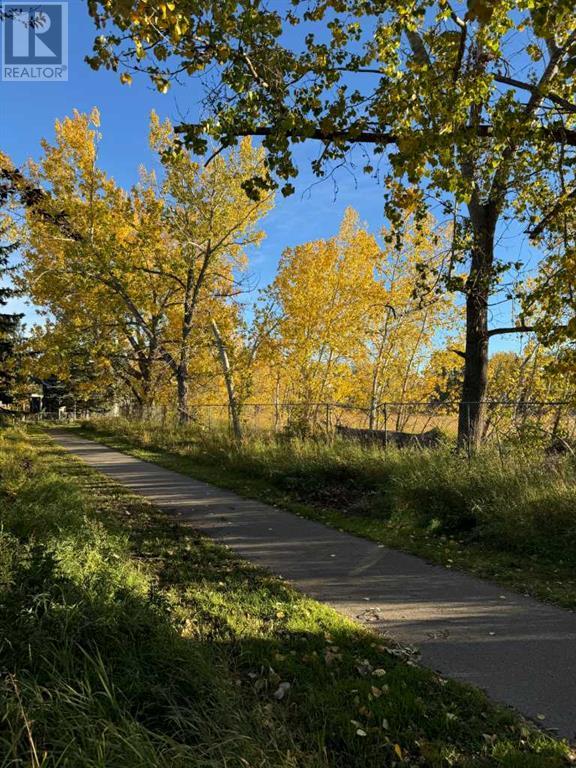26, 2318 17 Street Se Calgary, Alberta T2G 5R5
$415,000Maintenance, Insurance, Ground Maintenance, Parking, Property Management, Reserve Fund Contributions
$339.95 Monthly
Maintenance, Insurance, Ground Maintenance, Parking, Property Management, Reserve Fund Contributions
$339.95 MonthlyHave you been squawking about RETIREMENT? FLAPPING YOUR WINGS with frustration and dive bombing your REALTOR to find you a NEST? KA-KAW ! My feathered friend--SWOOP IN ON THIS-- reasonably priced BUNGALOW VILLA style condominium with an ATTACHED GARAGE (17'10"x10'3") on the edge of INGLEWOOD'S PIN-DROP-QUIET BIRD SANCTUARY! NO LARK, this 1008 ft2, 2 BEDROOM, 2 BATH villa style condo has: GRANITE ISLAND KITCHEN, 'PEARL' WHITE floor-to-ceiling cabinetry, stainless appliances, IN-FLOOR HEAT, HARDWOOD floors, TILE ACCENT WALL/GAS FIREPLACE, separate laundry room (SxS front loading W+D), PRIVATE WEST FACING PATIO (across from the community association and community garden), CALIFORNIA CLOSET cabinets/drawer system inside the garage ($7000), 2 extra parking stalls on the front driveway for visiting CHICKS. One of the bedrooms with french doors is currently being used as a den. Next door to a small park and tennis courts. One lucky 'EARLY BIRD' will put this feather in their cap before heading down south for the winter -- DON'T BE A CHICKEN AND CALL YOUR REALTOR TODAY! (id:52784)
Property Details
| MLS® Number | A2167451 |
| Property Type | Single Family |
| Neigbourhood | Inglewood |
| Community Name | Inglewood |
| AmenitiesNearBy | Golf Course, Park, Playground, Recreation Nearby, Schools, Shopping |
| CommunityFeatures | Golf Course Development, Pets Allowed With Restrictions |
| Features | Cul-de-sac, Treed, No Animal Home, No Smoking Home, Environmental Reserve, Parking |
| ParkingSpaceTotal | 3 |
| Plan | 0213995 |
Building
| BathroomTotal | 2 |
| BedroomsAboveGround | 2 |
| BedroomsTotal | 2 |
| Appliances | Washer, Refrigerator, Dishwasher, Stove, Dryer, Microwave Range Hood Combo, Window Coverings |
| ArchitecturalStyle | Bungalow |
| BasementType | None |
| ConstructedDate | 2002 |
| ConstructionMaterial | Wood Frame |
| ConstructionStyleAttachment | Attached |
| CoolingType | None |
| ExteriorFinish | Stone, Stucco |
| FireplacePresent | Yes |
| FireplaceTotal | 1 |
| FlooringType | Carpeted, Laminate, Tile |
| FoundationType | Poured Concrete |
| HeatingFuel | Natural Gas |
| HeatingType | Other, In Floor Heating |
| StoriesTotal | 1 |
| SizeInterior | 1008 Sqft |
| TotalFinishedArea | 1008 Sqft |
| Type | Row / Townhouse |
Parking
| Attached Garage | 1 |
Land
| Acreage | No |
| FenceType | Fence |
| LandAmenities | Golf Course, Park, Playground, Recreation Nearby, Schools, Shopping |
| LandscapeFeatures | Garden Area |
| SizeTotalText | Unknown |
| ZoningDescription | M-cg D72 |
Rooms
| Level | Type | Length | Width | Dimensions |
|---|---|---|---|---|
| Main Level | Primary Bedroom | 11.00 Ft x 11.00 Ft | ||
| Main Level | 4pc Bathroom | Measurements not available | ||
| Main Level | Dining Room | 8.83 Ft x 6.92 Ft | ||
| Main Level | Living Room | 12.92 Ft x 9.75 Ft | ||
| Main Level | Other | 11.08 Ft x 10.33 Ft | ||
| Main Level | Bedroom | 12.75 Ft x 8.67 Ft | ||
| Main Level | 4pc Bathroom | Measurements not available | ||
| Main Level | Laundry Room | 5.42 Ft x 3.33 Ft | ||
| Main Level | Other | 7.17 Ft x 6.17 Ft |
https://www.realtor.ca/real-estate/27515520/26-2318-17-street-se-calgary-inglewood
Interested?
Contact us for more information



