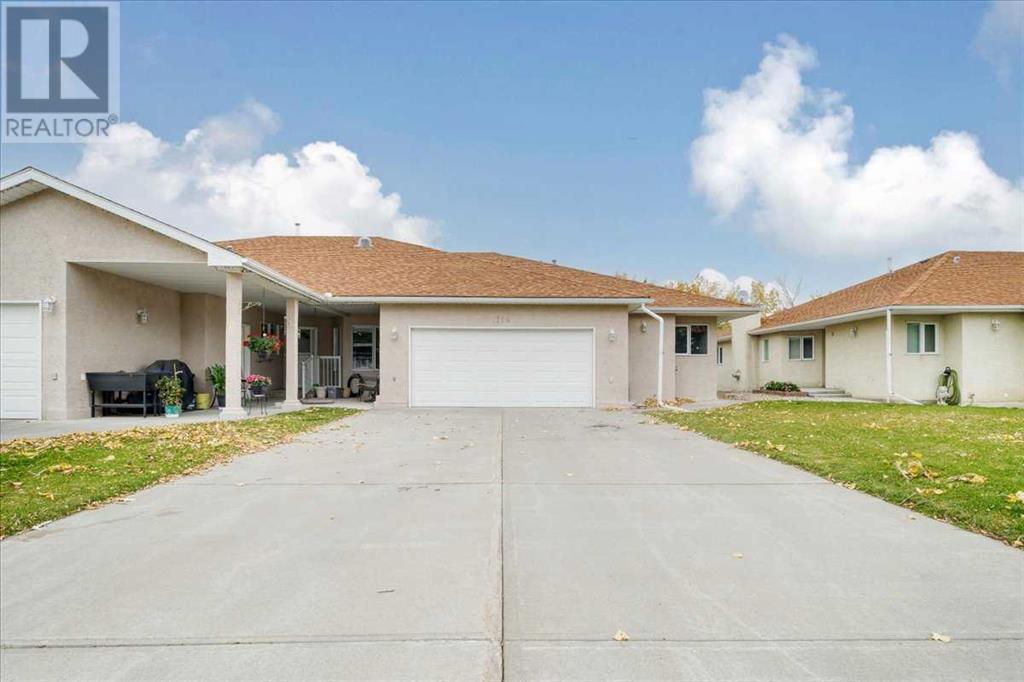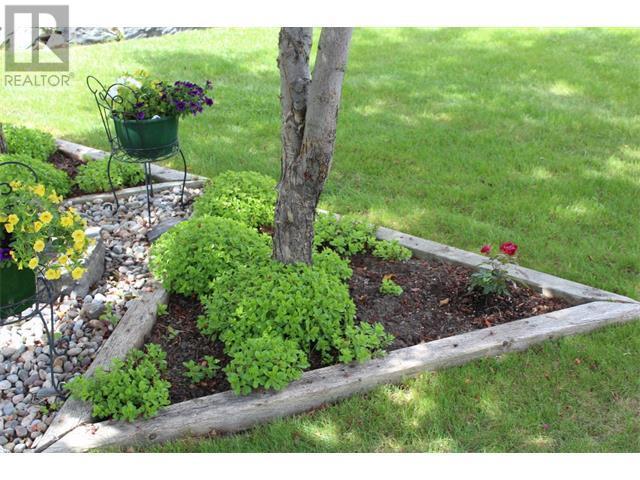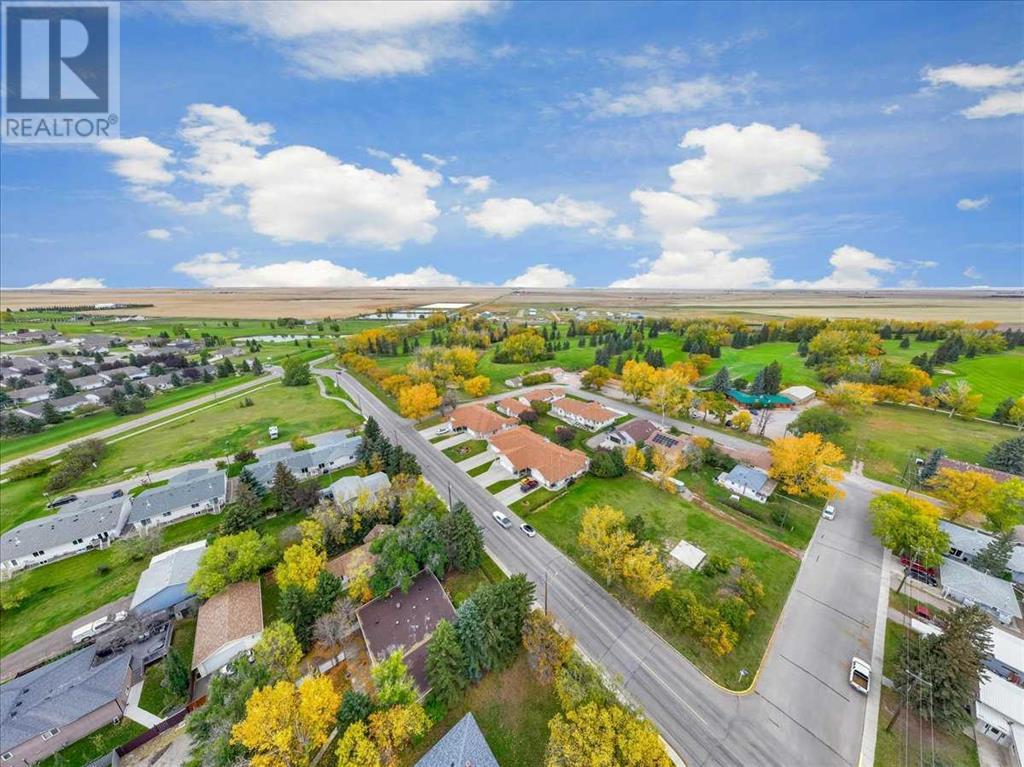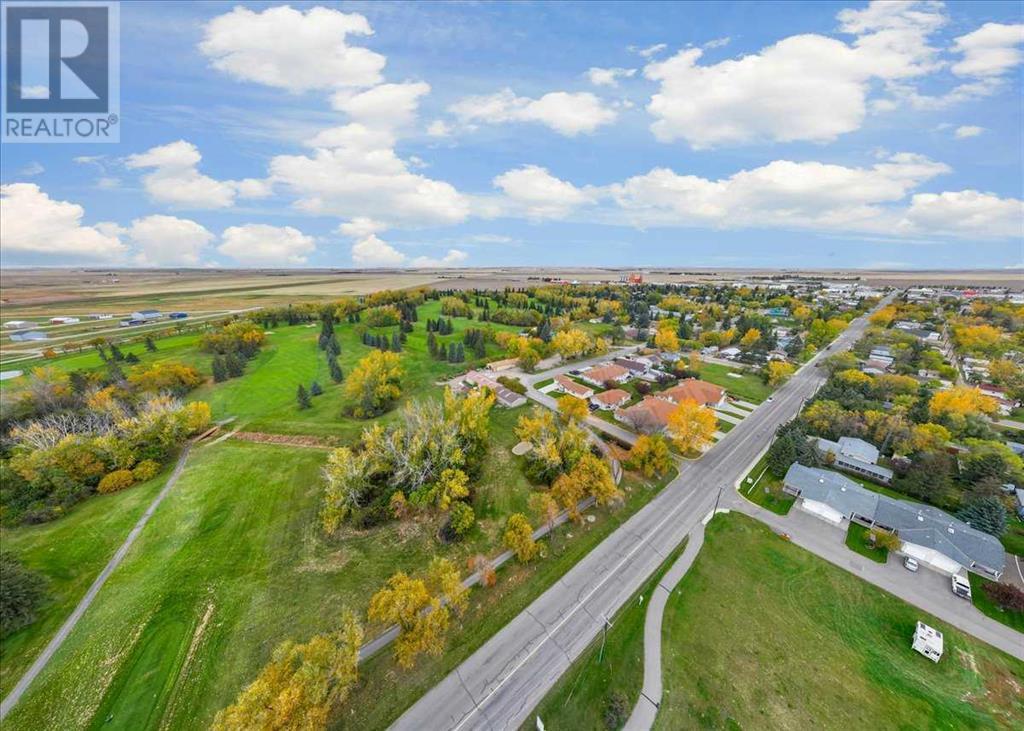718 Centre Street Vulcan, Alberta T0L 2B0
$280,000Maintenance, Common Area Maintenance, Insurance, Reserve Fund Contributions
$250 Monthly
Maintenance, Common Area Maintenance, Insurance, Reserve Fund Contributions
$250 MonthlyBeautiful home in a well looked after condo association just steps away from the Vulcan golf club!!! This beautiful home has a double attached garage and a massive laundry room. A master bedroom and en suite to live for and a massive walk in closet!! A large second bedroom perfect for guests as well!! Enjoy the large living room complete with a gas fireplace!! It only gets better in the kitchen with its bright and open concept overlooking the well manicured yard. A large dining room with plenty of working space as well as tons of cupboards!! A concrete deck leading out onto the common area!! This home has pride of ownership through out and is truly a must see!!! (id:52784)
Property Details
| MLS® Number | A2171584 |
| Property Type | Single Family |
| AmenitiesNearBy | Golf Course, Playground, Recreation Nearby |
| CommunityFeatures | Golf Course Development, Pets Allowed, Age Restrictions |
| Features | Level, Parking |
| ParkingSpaceTotal | 4 |
| Plan | 9610916 |
Building
| BathroomTotal | 2 |
| BedroomsAboveGround | 2 |
| BedroomsTotal | 2 |
| Amenities | Laundry Facility |
| Appliances | Refrigerator, Dishwasher, Stove, Microwave Range Hood Combo, Window Coverings, Garage Door Opener, Washer & Dryer |
| ArchitecturalStyle | Bungalow |
| BasementDevelopment | Unfinished |
| BasementType | Full (unfinished) |
| ConstructedDate | 1995 |
| ConstructionMaterial | Wood Frame |
| ConstructionStyleAttachment | Semi-detached |
| CoolingType | None |
| ExteriorFinish | Stucco |
| FireplacePresent | Yes |
| FireplaceTotal | 1 |
| FlooringType | Carpeted, Linoleum |
| FoundationType | Poured Concrete |
| HeatingFuel | Natural Gas |
| HeatingType | Forced Air |
| StoriesTotal | 1 |
| SizeInterior | 1377 Sqft |
| TotalFinishedArea | 1377 Sqft |
| Type | Duplex |
| UtilityWater | Municipal Water |
Parking
| Attached Garage | 2 |
Land
| Acreage | No |
| FenceType | Not Fenced |
| LandAmenities | Golf Course, Playground, Recreation Nearby |
| LandscapeFeatures | Landscaped |
| SizeFrontage | 10.92 M |
| SizeIrregular | 0.95 |
| SizeTotal | 0.95 Ac|32,670 - 43,559 Sqft (3/4 - 1 Ac) |
| SizeTotalText | 0.95 Ac|32,670 - 43,559 Sqft (3/4 - 1 Ac) |
| ZoningDescription | R1 |
Rooms
| Level | Type | Length | Width | Dimensions |
|---|---|---|---|---|
| Main Level | 3pc Bathroom | 8.08 Ft x 5.58 Ft | ||
| Main Level | 3pc Bathroom | 7.17 Ft x 8.25 Ft | ||
| Main Level | Bedroom | 10.25 Ft x 10.92 Ft | ||
| Main Level | Breakfast | 12.92 Ft x 10.75 Ft | ||
| Main Level | Dining Room | 12.08 Ft x 11.75 Ft | ||
| Main Level | Kitchen | 8.92 Ft x 10.33 Ft | ||
| Main Level | Laundry Room | 9.42 Ft x 9.08 Ft | ||
| Main Level | Living Room | 10.92 Ft x 20.92 Ft | ||
| Main Level | Primary Bedroom | 11.17 Ft x 21.25 Ft |
https://www.realtor.ca/real-estate/27517250/718-centre-street-vulcan
Interested?
Contact us for more information







































