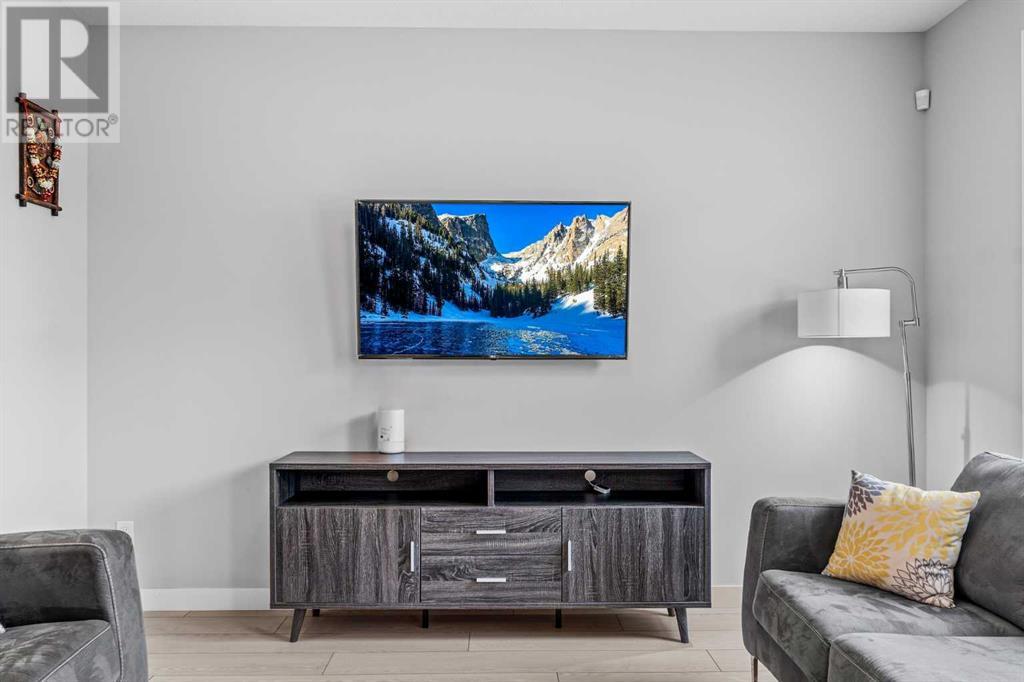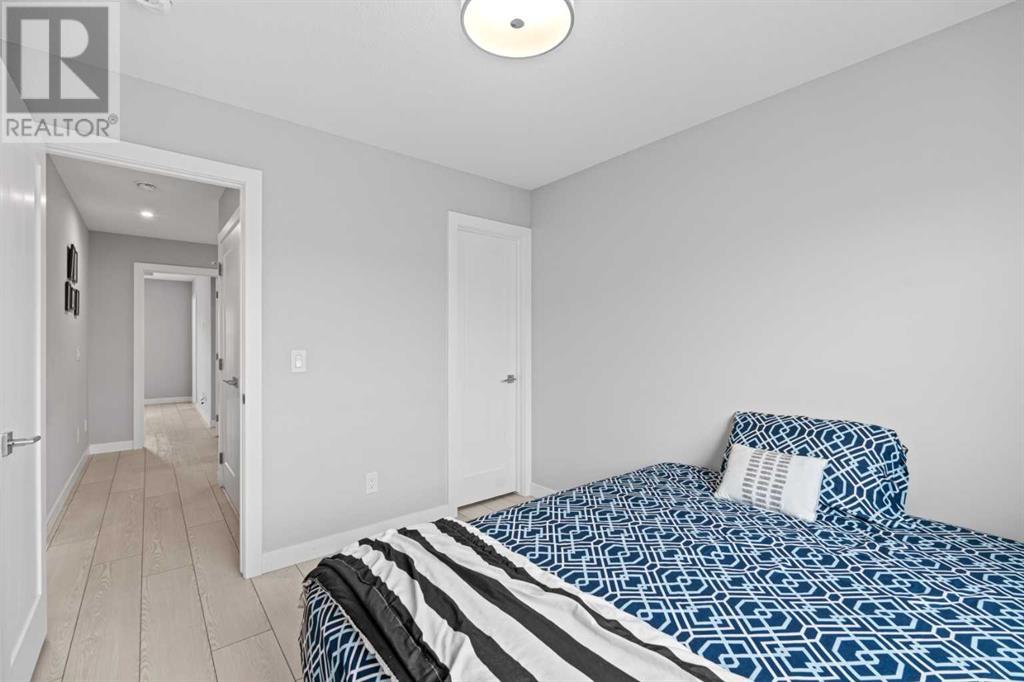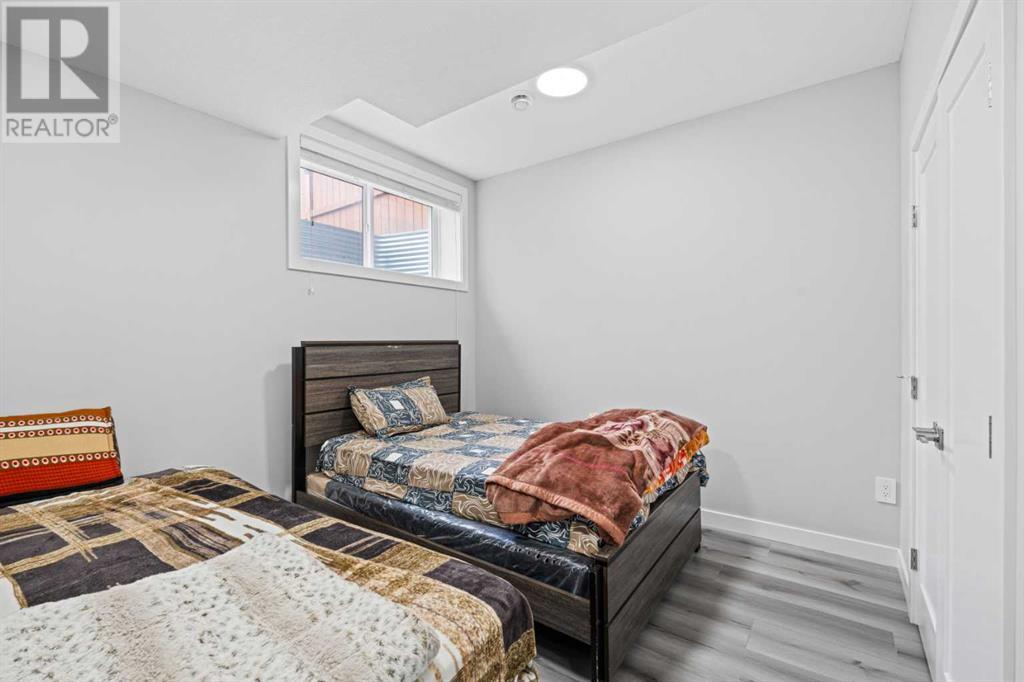4 Bedroom
4 Bathroom
1590.2 sqft
None
Forced Air
Landscaped
$699,900
Welcome to this stunning Semi-Detached with a LEGAL BASEMENT SUIT, detached 2-car garage and fully developed backyard located in the highly sought-after community of Savanna. This home is perfect for homeowners and investors alike.The main floor boasts an open-concept layout with a spacious living room featuring large windows that flood the space with natural light. The kitchen is a chef's dream, equipped with stainless steel appliances, including a gas range, and a dining area that overlooks the beautifully landscaped backyard. A convenient 2-piece bathroom completes this level.Upstairs, you'll find a generous primary bedroom with a 5-piece ensuite and walk-in closet. Two additional bedrooms, each with their own walk-in closets, share a 4-piece main bathroom. Laundry on the upper level adds to the convenience. Laminate flooring throughout both floors ensures easy cleaning.The LEGAL BASEMENT SUIT offers its own private entrance, a comfortable living area, full kitchen with stainless steel appliances, a spacious bedroom, 4-piece bathroom, and in-suite laundry, making it ideal for rental income or extended family.Outside, enjoy the fully fenced backyard with a large deck, complete with a BBQ gas line, perfect for your entertainment. The detached 2-car garage adds extra value and convenience.Situated just steps from a playground, and within close proximity to schools, shopping complexes, the YYC Airport, restaurants, future LRT station, a community pond, and parks, this home offers the perfect balance of community and convenience. With easy access to Metis Trail and Airport Trail, commuting around the city is a breeze.Whether you're looking for a place to call home or a savvy investment, this property checks all boxes.Don’t miss out on this incredible home – book your showing today! (id:52784)
Property Details
|
MLS® Number
|
A2169983 |
|
Property Type
|
Single Family |
|
Neigbourhood
|
Savanna |
|
Community Name
|
Saddle Ridge |
|
AmenitiesNearBy
|
Park, Playground, Schools, Shopping |
|
Features
|
Back Lane, Gas Bbq Hookup |
|
ParkingSpaceTotal
|
2 |
|
Plan
|
1912055 |
|
Structure
|
Deck |
Building
|
BathroomTotal
|
4 |
|
BedroomsAboveGround
|
3 |
|
BedroomsBelowGround
|
1 |
|
BedroomsTotal
|
4 |
|
Appliances
|
Washer, Refrigerator, Range - Gas, Dishwasher, Dryer, Microwave Range Hood Combo, Window Coverings |
|
BasementDevelopment
|
Finished |
|
BasementFeatures
|
Separate Entrance, Suite |
|
BasementType
|
Full (finished) |
|
ConstructedDate
|
2019 |
|
ConstructionMaterial
|
Poured Concrete, Wood Frame |
|
ConstructionStyleAttachment
|
Semi-detached |
|
CoolingType
|
None |
|
ExteriorFinish
|
Concrete, Vinyl Siding |
|
FlooringType
|
Laminate, Tile, Vinyl Plank |
|
FoundationType
|
Poured Concrete |
|
HalfBathTotal
|
1 |
|
HeatingType
|
Forced Air |
|
StoriesTotal
|
2 |
|
SizeInterior
|
1590.2 Sqft |
|
TotalFinishedArea
|
1590.2 Sqft |
|
Type
|
Duplex |
Parking
Land
|
Acreage
|
No |
|
FenceType
|
Fence |
|
LandAmenities
|
Park, Playground, Schools, Shopping |
|
LandscapeFeatures
|
Landscaped |
|
SizeDepth
|
33.53 M |
|
SizeFrontage
|
7.35 M |
|
SizeIrregular
|
247.00 |
|
SizeTotal
|
247 M2|0-4,050 Sqft |
|
SizeTotalText
|
247 M2|0-4,050 Sqft |
|
ZoningDescription
|
R-2m |
Rooms
| Level |
Type |
Length |
Width |
Dimensions |
|
Second Level |
Primary Bedroom |
|
|
15.25 Ft x 14.42 Ft |
|
Second Level |
5pc Bathroom |
|
|
10.08 Ft x 5.08 Ft |
|
Second Level |
Bedroom |
|
|
10.00 Ft x 9.42 Ft |
|
Second Level |
4pc Bathroom |
|
|
9.17 Ft x 4.92 Ft |
|
Second Level |
Bedroom |
|
|
10.08 Ft x 9.33 Ft |
|
Basement |
4pc Bathroom |
|
|
7.92 Ft x 4.92 Ft |
|
Basement |
Living Room |
|
|
15.42 Ft x 12.17 Ft |
|
Basement |
Kitchen |
|
|
10.67 Ft x 7.42 Ft |
|
Basement |
Bedroom |
|
|
12.33 Ft x 9.92 Ft |
|
Basement |
Furnace |
|
|
10.00 Ft x 6.75 Ft |
|
Main Level |
Living Room |
|
|
15.17 Ft x 13.42 Ft |
|
Main Level |
Dining Room |
|
|
12.58 Ft x 10.58 Ft |
|
Main Level |
Kitchen |
|
|
14.83 Ft x 13.92 Ft |
|
Main Level |
2pc Bathroom |
|
|
5.00 Ft x 4.67 Ft |
https://www.realtor.ca/real-estate/27517489/722-savanna-landing-ne-calgary-saddle-ridge














































