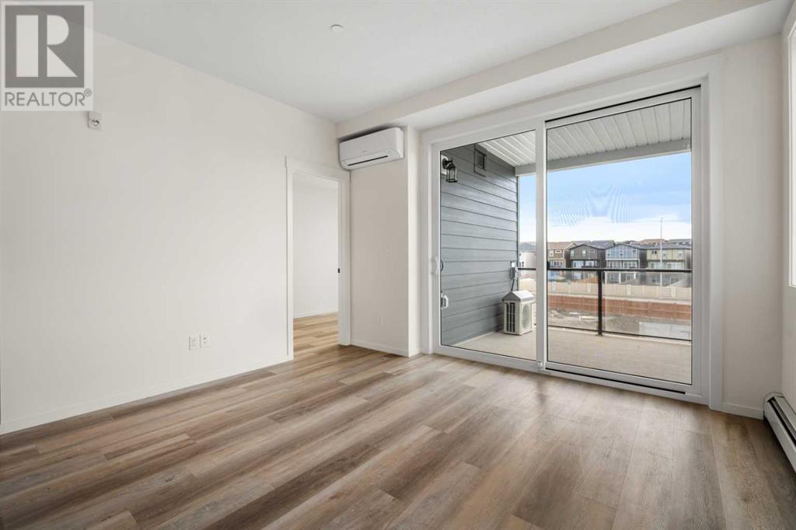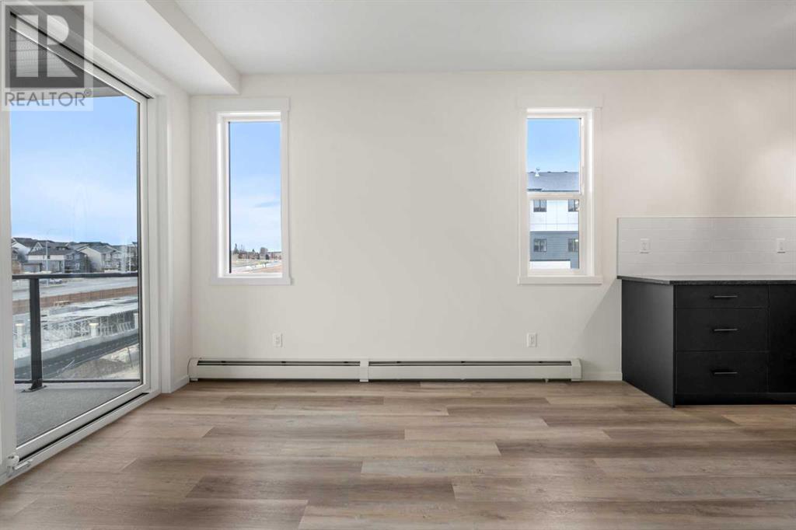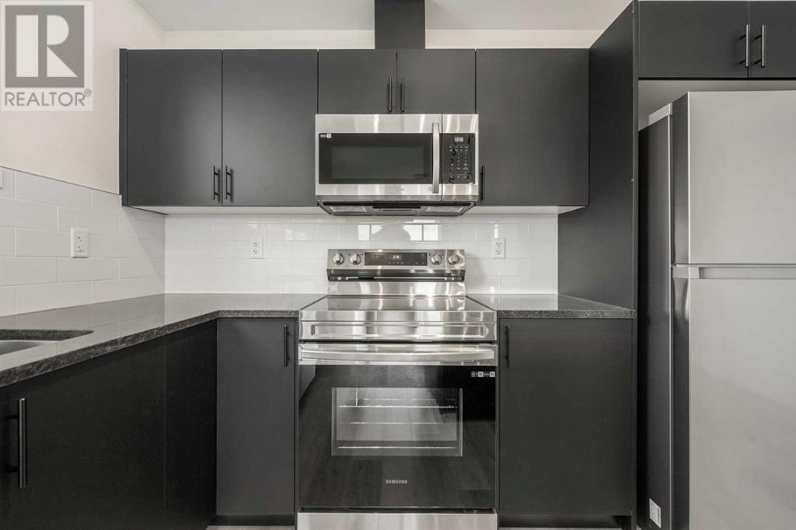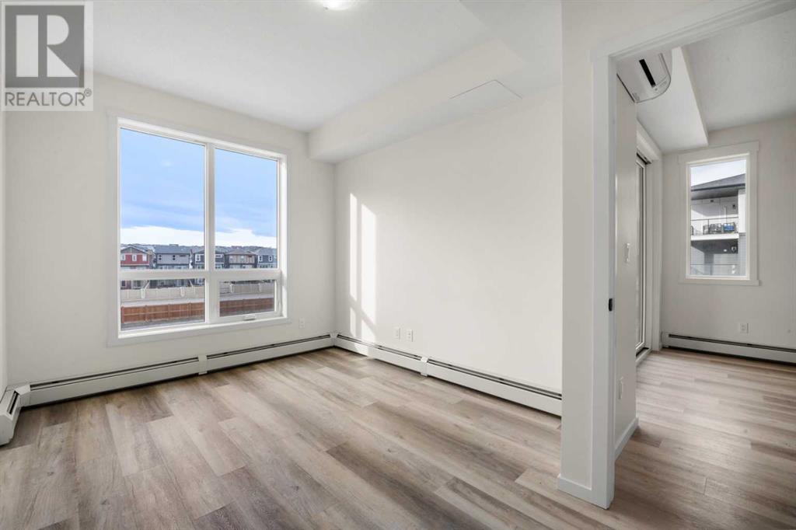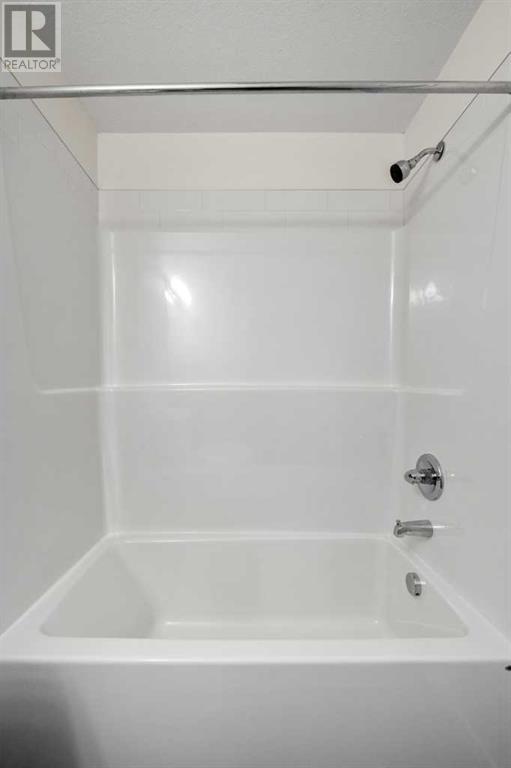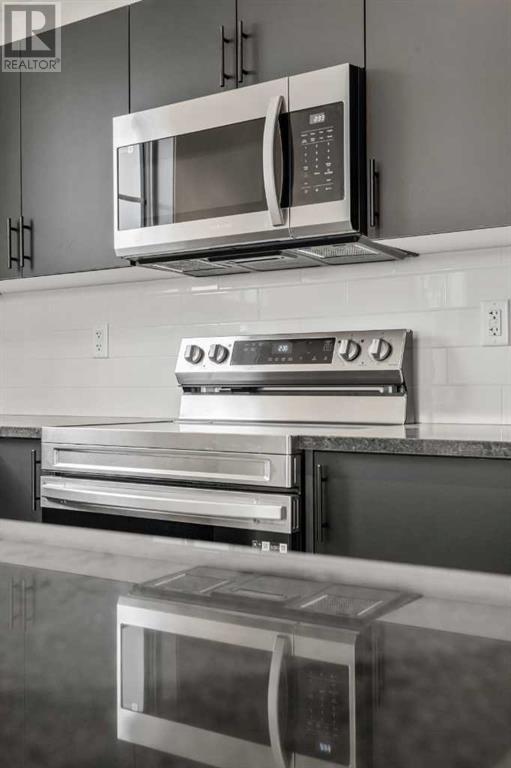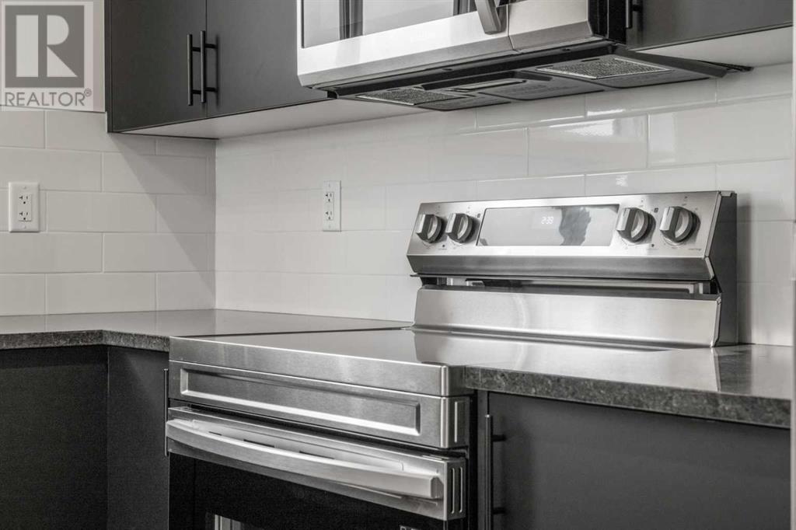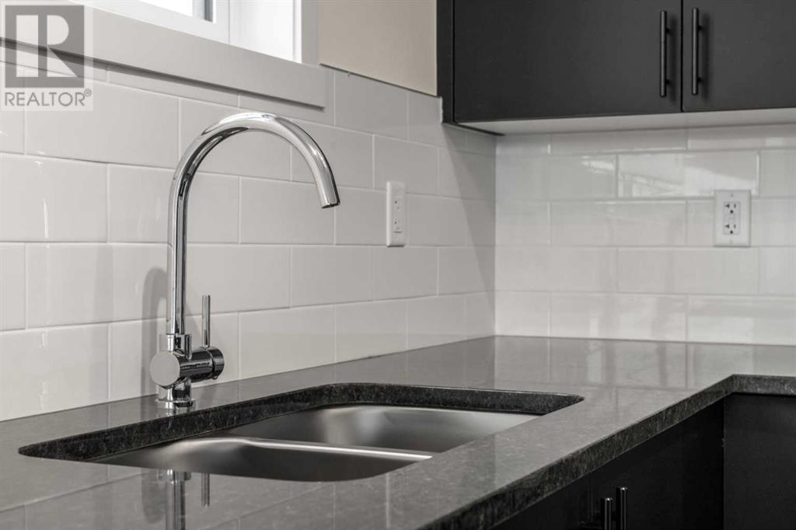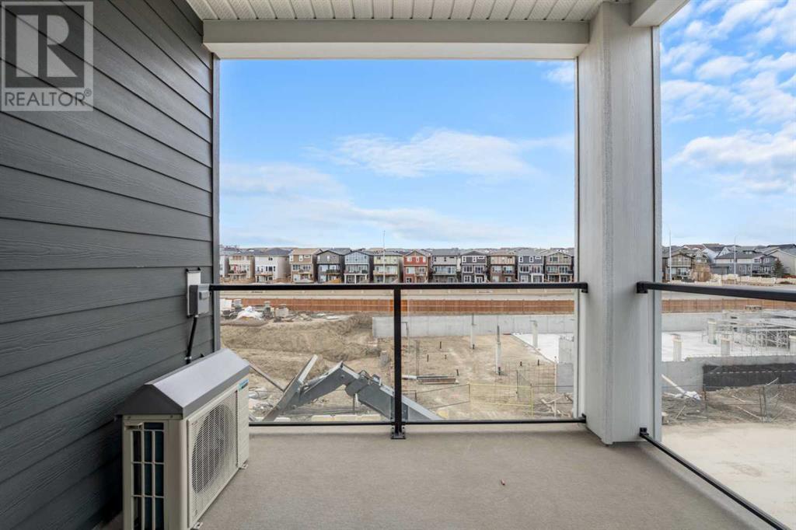6301, 15 Sage Meadows Landing Nw Calgary, Alberta T3P 1E5
$389,900Maintenance, Common Area Maintenance, Heat, Insurance, Property Management, Reserve Fund Contributions, Waste Removal, Water
$350 Monthly
Maintenance, Common Area Maintenance, Heat, Insurance, Property Management, Reserve Fund Contributions, Waste Removal, Water
$350 MonthlyWelcome to this beautiful contemporary CORNER unit in the desirable community of Sage Hill NW. This unit comes with 2 great-sized bedrooms and 2 bathrooms, titled underground parking and an assigned storage locker. This unit comes with 9-foot ceilings, quartz countertops, and luxury vinyl plank flooring THROUGHOUT. This unit comes with 4 Stainless steel appliances: over the range microwave, fridge, stove and a built-in dishwasher. Convenient in-suite washer/dryer and air conditioner. Hassle free living with Water, Heat, Natural Gas, Garbage/Recycling removal and common area maintenance covered in the condo fees. Sage Hill Park is located with easy access to Stoney and Deerfoot Trail via Symons Valley Road. All major services with shopping and restaurants are just minutes away! Not only that, but this building is also directly backing into a natural reserve! (id:52784)
Property Details
| MLS® Number | A2167834 |
| Property Type | Single Family |
| Community Name | Sage Hill |
| AmenitiesNearBy | Schools, Shopping |
| CommunityFeatures | Pets Allowed, Pets Allowed With Restrictions |
| Features | No Smoking Home |
| ParkingSpaceTotal | 1 |
| Plan | 2210610 |
Building
| BathroomTotal | 2 |
| BedroomsAboveGround | 2 |
| BedroomsTotal | 2 |
| Appliances | Refrigerator, Dishwasher, Microwave Range Hood Combo, Garage Door Opener, Washer/dryer Stack-up |
| ArchitecturalStyle | Low Rise |
| ConstructedDate | 2023 |
| ConstructionStyleAttachment | Attached |
| CoolingType | Central Air Conditioning |
| ExteriorFinish | Vinyl Siding |
| FireProtection | Smoke Detectors |
| FlooringType | Laminate, Tile |
| FoundationType | Poured Concrete |
| HeatingFuel | Natural Gas |
| HeatingType | Central Heating |
| StoriesTotal | 4 |
| SizeInterior | 785.93 Sqft |
| TotalFinishedArea | 785.93 Sqft |
| Type | Apartment |
Parking
| Garage | |
| Heated Garage | |
| Underground |
Land
| Acreage | No |
| LandAmenities | Schools, Shopping |
| SizeTotalText | Unknown |
| ZoningDescription | M-2 |
Rooms
| Level | Type | Length | Width | Dimensions |
|---|---|---|---|---|
| Main Level | 4pc Bathroom | 4.75 Ft x 7.50 Ft | ||
| Main Level | 4pc Bathroom | 4.83 Ft x 7.58 Ft | ||
| Main Level | Bedroom | 12.33 Ft x 9.17 Ft | ||
| Main Level | Foyer | 5.17 Ft x 9.83 Ft | ||
| Main Level | Kitchen | 14.25 Ft x 13.83 Ft | ||
| Main Level | Living Room | 12.25 Ft x 10.58 Ft | ||
| Main Level | Primary Bedroom | 9.67 Ft x 13.75 Ft |
https://www.realtor.ca/real-estate/27510318/6301-15-sage-meadows-landing-nw-calgary-sage-hill
Interested?
Contact us for more information
















