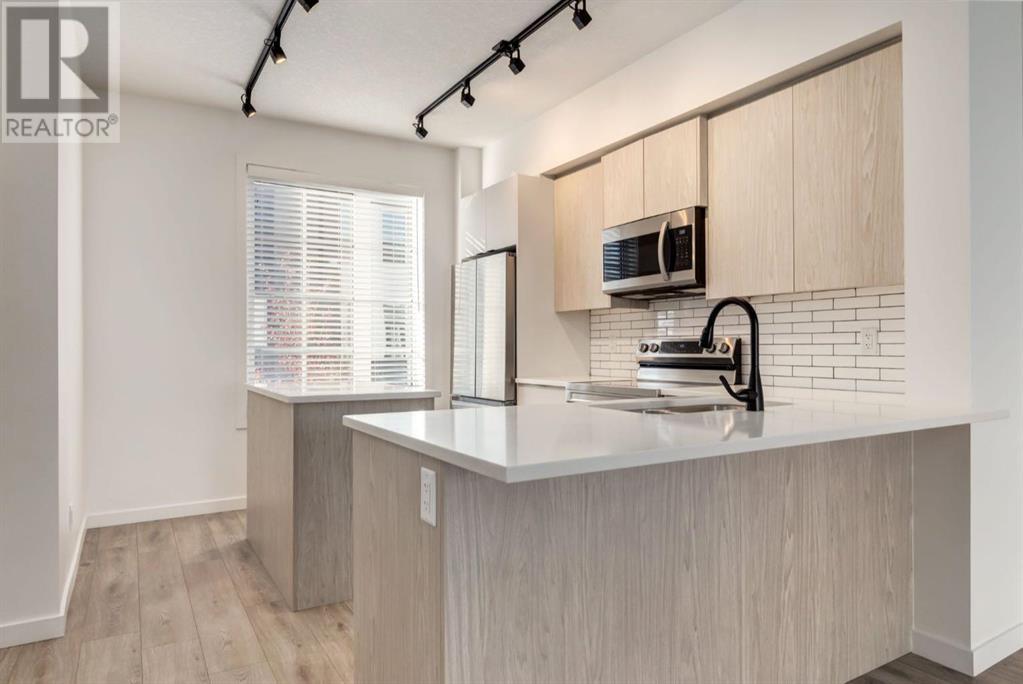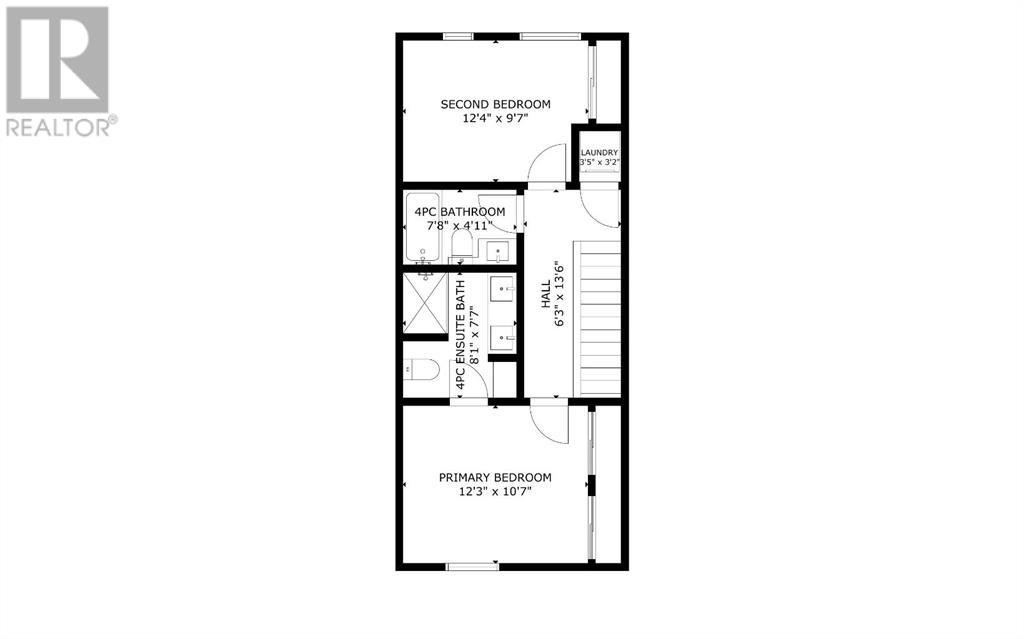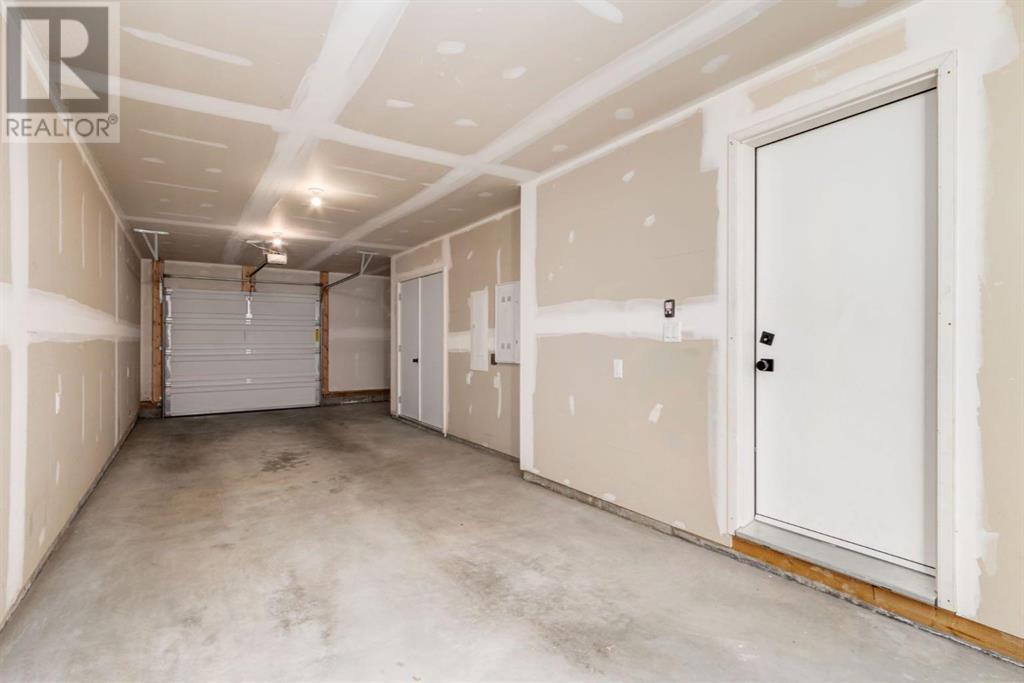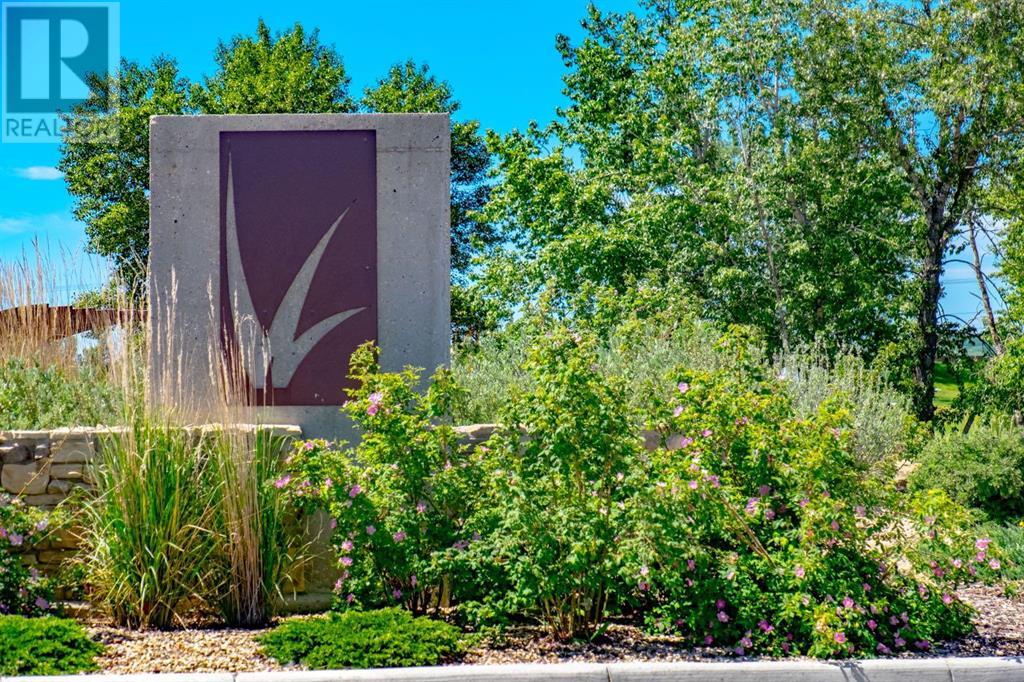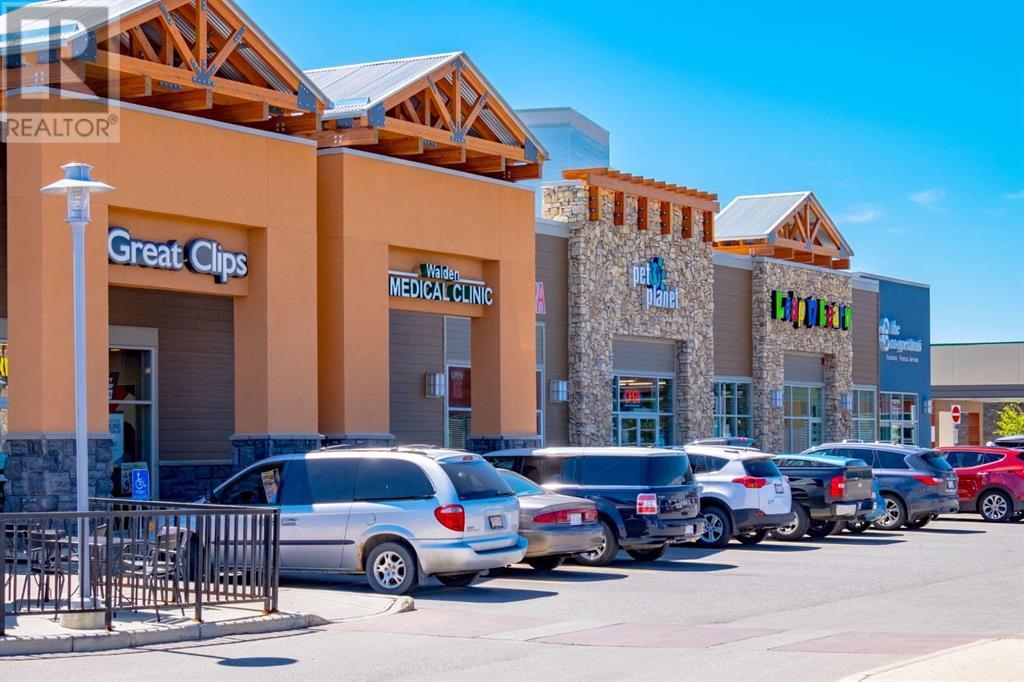78 Walgrove Common Se Calgary, Alberta T2X 4C2
$454,000Maintenance, Condominium Amenities, Common Area Maintenance, Ground Maintenance, Parking, Property Management, Reserve Fund Contributions, Waste Removal
$230.74 Monthly
Maintenance, Condominium Amenities, Common Area Maintenance, Ground Maintenance, Parking, Property Management, Reserve Fund Contributions, Waste Removal
$230.74 MonthlyThis stunning two-bedroom, 2.5-bathroom townhome in the sought-after neighbourhood of Walden, South Calgary, offers over 1,220 square feet of bright, open living space, and very low condo fees!! Built in 2021, this immaculate home feels brand new and features an open-concept layout with vinyl plank flooring, quartz countertops, stainless steel appliances, and a kitchen island plus a peninsula for casual dining.Upstairs, the primary bedroom includes a luxurious en-suite bathroom with a double vanity, modern black fixtures, toe-kick lighting, and a tiled shower. The second bedroom is generously sized, and the main four-piece bathroom also boasts sleek, modern finishes. For added convenience, the stacked laundry is located upstairs.On the main floor, you’ll find a spacious living and dining area that opens to a large rear balcony. The oversized tandem garage is insulated and drywalled, with enough space to park a vehicle and potentially convert part of the area into a gym or office, thanks to the bright, south-facing window.Situated in a beautifully landscaped and well-managed complex, this townhome offers exceptional value at under $460,000! —a rare find in Calgary for a property of this size and quality. Don’t miss the opportunity to see it for yourself—book your showing today! (id:52784)
Property Details
| MLS® Number | A2171211 |
| Property Type | Single Family |
| Community Name | Walden |
| AmenitiesNearBy | Park, Playground, Shopping |
| CommunityFeatures | Pets Allowed With Restrictions |
| Features | No Animal Home, No Smoking Home |
| ParkingSpaceTotal | 2 |
| Plan | 2210011 |
| Structure | Deck |
Building
| BathroomTotal | 3 |
| BedroomsAboveGround | 2 |
| BedroomsTotal | 2 |
| Appliances | Refrigerator, Dishwasher, Stove, Microwave Range Hood Combo, Window Coverings, Garage Door Opener, Washer/dryer Stack-up |
| BasementType | None |
| ConstructedDate | 2021 |
| ConstructionMaterial | Wood Frame |
| ConstructionStyleAttachment | Attached |
| CoolingType | None |
| ExteriorFinish | Vinyl Siding |
| FlooringType | Carpeted, Laminate, Tile |
| FoundationType | Poured Concrete |
| HalfBathTotal | 1 |
| HeatingFuel | Natural Gas |
| HeatingType | Forced Air |
| StoriesTotal | 3 |
| SizeInterior | 1227 Sqft |
| TotalFinishedArea | 1227 Sqft |
| Type | Row / Townhouse |
Parking
| Attached Garage | 2 |
| Tandem |
Land
| Acreage | No |
| FenceType | Not Fenced |
| LandAmenities | Park, Playground, Shopping |
| SizeIrregular | 70.00 |
| SizeTotal | 70 M2|0-4,050 Sqft |
| SizeTotalText | 70 M2|0-4,050 Sqft |
| ZoningDescription | M-1 |
Rooms
| Level | Type | Length | Width | Dimensions |
|---|---|---|---|---|
| Second Level | Primary Bedroom | 10.58 Ft x 12.25 Ft | ||
| Second Level | Bedroom | 12.33 Ft x 9.58 Ft | ||
| Second Level | 4pc Bathroom | 7.67 Ft x 4.92 Ft | ||
| Second Level | 4pc Bathroom | 8.08 Ft x 7.58 Ft | ||
| Main Level | Kitchen | 10.83 Ft x 12.00 Ft | ||
| Main Level | Living Room | 14.00 Ft x 14.67 Ft | ||
| Main Level | Dining Room | 9.00 Ft x 10.83 Ft | ||
| Main Level | 2pc Bathroom | 5.25 Ft x 3.75 Ft |
https://www.realtor.ca/real-estate/27510375/78-walgrove-common-se-calgary-walden
Interested?
Contact us for more information






