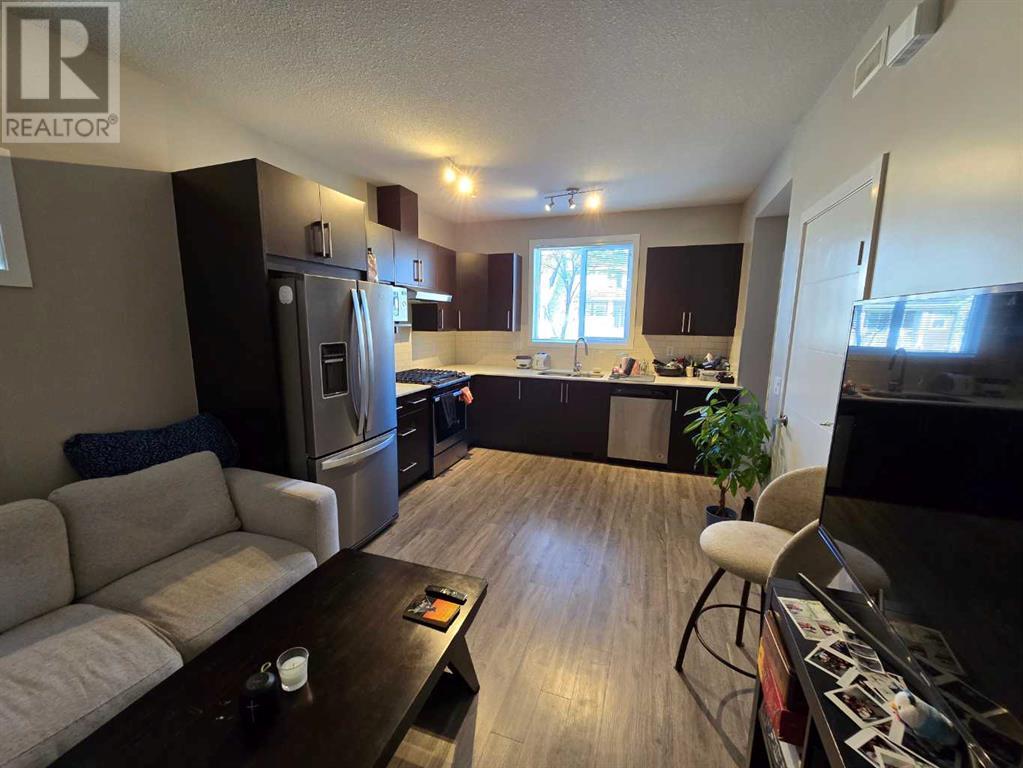165 Redstone Drive Ne Calgary, Alberta T3N 1M5
$229,900Maintenance, Insurance, Ground Maintenance, Parking, Property Management, Reserve Fund Contributions, Waste Removal
$192.52 Monthly
Maintenance, Insurance, Ground Maintenance, Parking, Property Management, Reserve Fund Contributions, Waste Removal
$192.52 MonthlyWelcome to your perfect urban retreat in the desirable community of Redstone, Calgary! This charming 1-bedroom bungalow-style stacked townhouse offers a contemporary and open-concept design, ideal for modern living. Step inside to discover stunning granite countertops and stylish vinyl plank flooring that seamlessly blends aesthetics with functionality. The spacious living area invites natural light, creating a warm and welcoming atmosphere, perfect for entertaining or relaxing at home. Cook up your favorite meals in the well-appointed kitchen, featuring sleek cabinetry and ample prep space. This property is equipped with an instant hot water tank and a hydronic forced air heating system , ensuring your comfort year-round. Whether you're looking for an investment opportunity or your first home, this townhouse is an exceptional choice. With its prime location and modern amenities, it presents a fantastic entry-level opportunity in Calgary’s thriving real estate market. (id:52784)
Property Details
| MLS® Number | A2171294 |
| Property Type | Single Family |
| Neigbourhood | Redstone |
| Community Name | Redstone |
| Amenities Near By | Park, Playground, Schools, Shopping |
| Community Features | Pets Allowed With Restrictions |
| Features | Closet Organizers, Gas Bbq Hookup, Parking |
| Parking Space Total | 1 |
| Plan | 1811983 |
Building
| Bathroom Total | 1 |
| Bedrooms Above Ground | 1 |
| Bedrooms Total | 1 |
| Appliances | Refrigerator, Range - Gas, Dishwasher, Microwave, Washer & Dryer |
| Architectural Style | Bungalow |
| Basement Type | None |
| Constructed Date | 2021 |
| Construction Material | Wood Frame |
| Construction Style Attachment | Attached |
| Cooling Type | None |
| Exterior Finish | Vinyl Siding |
| Flooring Type | Vinyl Plank |
| Foundation Type | Slab |
| Heating Fuel | Natural Gas |
| Heating Type | Forced Air, Hot Water |
| Stories Total | 1 |
| Size Interior | 544 Ft2 |
| Total Finished Area | 544 Sqft |
| Type | Row / Townhouse |
Land
| Acreage | No |
| Fence Type | Not Fenced |
| Land Amenities | Park, Playground, Schools, Shopping |
| Landscape Features | Landscaped |
| Size Total Text | Unknown |
| Zoning Description | M-1 |
Rooms
| Level | Type | Length | Width | Dimensions |
|---|---|---|---|---|
| Main Level | Primary Bedroom | 12.08 Ft x 11.08 Ft | ||
| Main Level | 4pc Bathroom | .00 Ft x .00 Ft | ||
| Main Level | Laundry Room | 3.42 Ft x 9.17 Ft | ||
| Main Level | Living Room | 10.92 Ft x 10.58 Ft | ||
| Main Level | Other | 9.08 Ft x 11.25 Ft |
https://www.realtor.ca/real-estate/27511926/165-redstone-drive-ne-calgary-redstone
Contact Us
Contact us for more information











