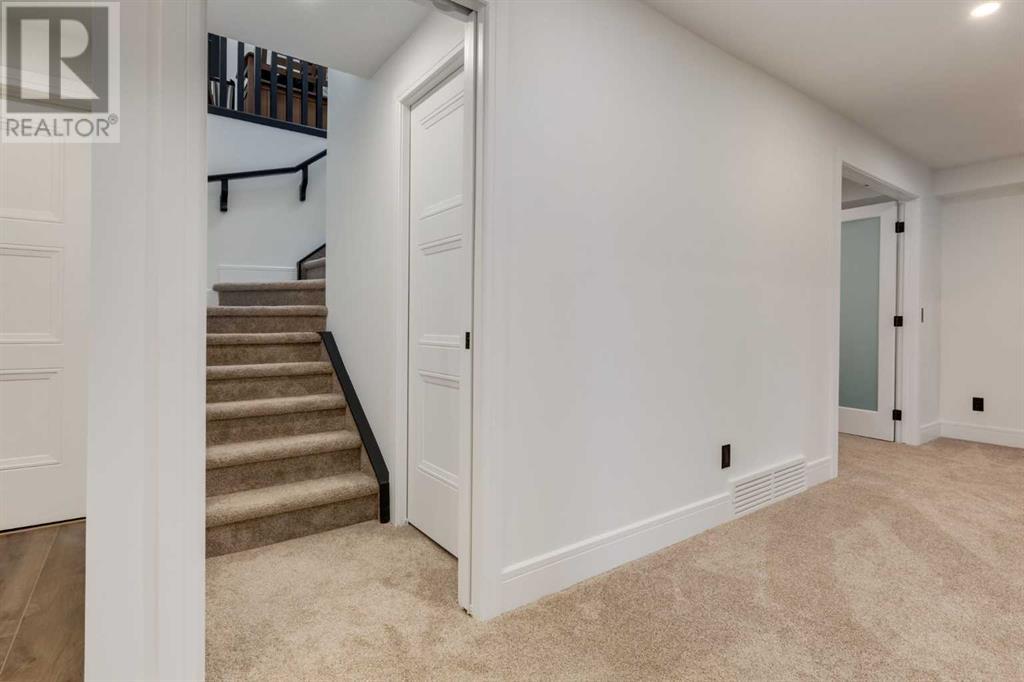5 Bedroom
3 Bathroom
1352 sqft
Bungalow
Fireplace
Central Air Conditioning
Forced Air
Landscaped, Lawn
$950,000
***OPEN HOUSE: Saturday, October 12th from noon till 3:00 pm*** Phenomenally located on one of the most sought-after streets in Citadel Park Estates, directly backing onto Citadel Park sits this gorgeously renovated, illegally suited home! A separate walk-up entrance and separate laundry ensures ultimate privacy between the levels making it ideal as a rental opportunity or for extended family members. Taken right down to the studs and entirely rebuilt from top to bottom with high-end upgrades and designer details. Soaring vaulted ceilings with sunny skylights create a bright and airy atmosphere that is flooded with natural light and kept cool by central air conditioning. The inviting living room encourages relaxation with clear sightlines into the dining room, perfect for entertaining. Culinary pursuits are inspired in the stunningly updated kitchen with stone backsplash and countertops, white cabinets, a centre island with casual seating and oversized bayed windows overlooking the newly landscaped yard and beautiful park. Grand vaulted ceilings adorn the primary bedroom, a true owner’s retreat thanks to the large walk-in closet and updated ensuite boasting a heated towel rack and an oversized walk-in shower. Both additional bedrooms are spacious with easy access to the 4-piece bathroom. Separate laundry further adds to your convenience. A separate walk-up entrance leads to the finished basement, expertly renovated in the same stylish design as the rest of the home. This level is perfect as more family space but thanks to the addition of a full kitchen and smart floor plan is also ideal as an illegal suite, for extended family members or older children still living at home but needing a little more privacy. A crisp white kitchen, a large living space with a focal fireplace, 2 large and bright bedrooms and a renovated bathroom add to the allure of this amazing level. Enjoy an effortless indoor/outdoor lifestyle with an upper barbeque deck and an expansive lower patio in the huge pie-shaped yard. The landscaping is in progress for a beautiful oasis. The kids will love that the fenced yard includes a gate so they can easily access the park, tennis courts, baseball diamond and ice rink and you’ll love how uncomplicated it is to keep an eye on them. The very active community centre hosts a variety of events and activities for you to gather with your neighbours in this safe and friendly community. Additional upgrades include rough-ins for security cameras, an EV charger in the garage, a water softener and so much more – please reach out for further details. (id:52784)
Property Details
|
MLS® Number
|
A2171142 |
|
Property Type
|
Single Family |
|
Neigbourhood
|
Citadel |
|
Community Name
|
Citadel |
|
AmenitiesNearBy
|
Park, Playground, Recreation Nearby, Schools, Shopping |
|
Features
|
No Neighbours Behind |
|
ParkingSpaceTotal
|
4 |
|
Plan
|
9311632 |
Building
|
BathroomTotal
|
3 |
|
BedroomsAboveGround
|
3 |
|
BedroomsBelowGround
|
2 |
|
BedroomsTotal
|
5 |
|
Appliances
|
Refrigerator, Water Softener, Dishwasher, Stove, Hood Fan, Washer/dryer Stack-up |
|
ArchitecturalStyle
|
Bungalow |
|
BasementDevelopment
|
Finished |
|
BasementFeatures
|
Separate Entrance, Walk-up, Suite |
|
BasementType
|
Full (finished) |
|
ConstructedDate
|
1994 |
|
ConstructionMaterial
|
Wood Frame |
|
ConstructionStyleAttachment
|
Detached |
|
CoolingType
|
Central Air Conditioning |
|
ExteriorFinish
|
Brick, Stucco |
|
FireProtection
|
Smoke Detectors |
|
FireplacePresent
|
Yes |
|
FireplaceTotal
|
1 |
|
FlooringType
|
Carpeted, Vinyl Plank |
|
FoundationType
|
Poured Concrete |
|
HeatingFuel
|
Natural Gas |
|
HeatingType
|
Forced Air |
|
StoriesTotal
|
1 |
|
SizeInterior
|
1352 Sqft |
|
TotalFinishedArea
|
1352 Sqft |
|
Type
|
House |
Parking
|
Attached Garage
|
2 |
|
Oversize
|
|
Land
|
Acreage
|
No |
|
FenceType
|
Fence |
|
LandAmenities
|
Park, Playground, Recreation Nearby, Schools, Shopping |
|
LandscapeFeatures
|
Landscaped, Lawn |
|
SizeDepth
|
33.54 M |
|
SizeFrontage
|
11.5 M |
|
SizeIrregular
|
455.00 |
|
SizeTotal
|
455 M2|4,051 - 7,250 Sqft |
|
SizeTotalText
|
455 M2|4,051 - 7,250 Sqft |
|
ZoningDescription
|
R-cg |
Rooms
| Level |
Type |
Length |
Width |
Dimensions |
|
Basement |
Family Room |
|
|
20.25 Ft x 18.58 Ft |
|
Basement |
Storage |
|
|
5.75 Ft x 4.83 Ft |
|
Basement |
Laundry Room |
|
|
12.25 Ft x 7.92 Ft |
|
Basement |
Bedroom |
|
|
19.17 Ft x 17.92 Ft |
|
Basement |
Bedroom |
|
|
12.50 Ft x 12.50 Ft |
|
Basement |
4pc Bathroom |
|
|
Measurements not available |
|
Main Level |
Kitchen |
|
|
15.25 Ft x 8.33 Ft |
|
Main Level |
Living Room |
|
|
14.00 Ft x 12.00 Ft |
|
Main Level |
Dining Room |
|
|
10.00 Ft x 8.00 Ft |
|
Main Level |
Foyer |
|
|
8.00 Ft x 8.00 Ft |
|
Main Level |
Other |
|
|
6.92 Ft x 4.92 Ft |
|
Main Level |
Laundry Room |
|
|
2.83 Ft x 2.83 Ft |
|
Main Level |
Kitchen |
|
|
8.42 Ft x 7.92 Ft |
|
Main Level |
Primary Bedroom |
|
|
13.50 Ft x 12.92 Ft |
|
Main Level |
Bedroom |
|
|
12.75 Ft x 9.50 Ft |
|
Main Level |
Bedroom |
|
|
10.00 Ft x 9.08 Ft |
|
Main Level |
3pc Bathroom |
|
|
Measurements not available |
|
Main Level |
4pc Bathroom |
|
|
Measurements not available |
https://www.realtor.ca/real-estate/27512588/108-citadel-park-nw-calgary-citadel



































