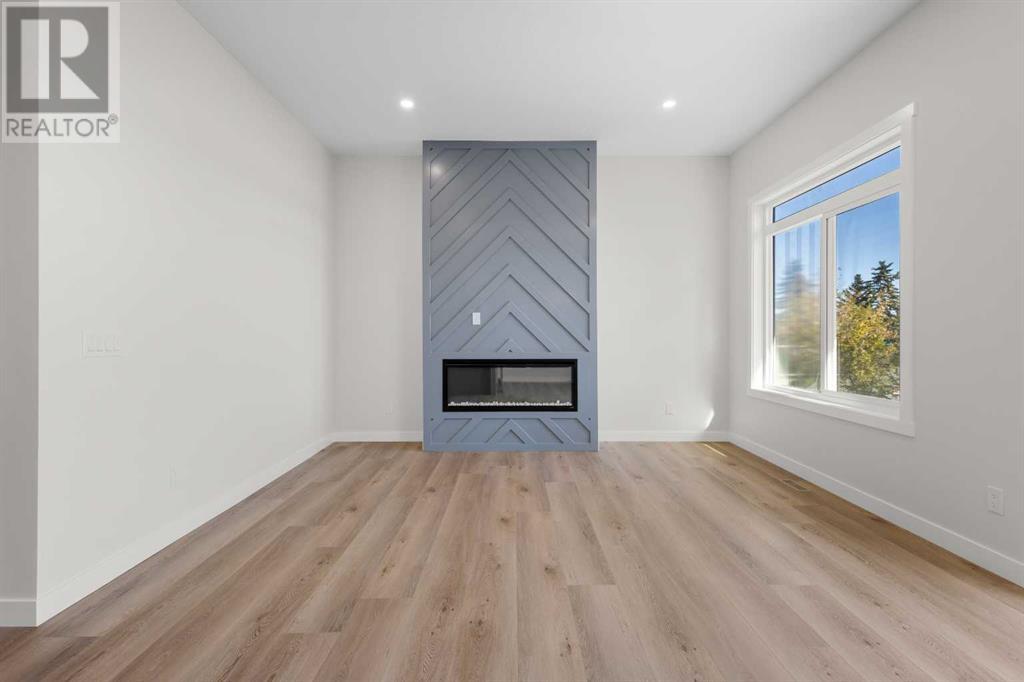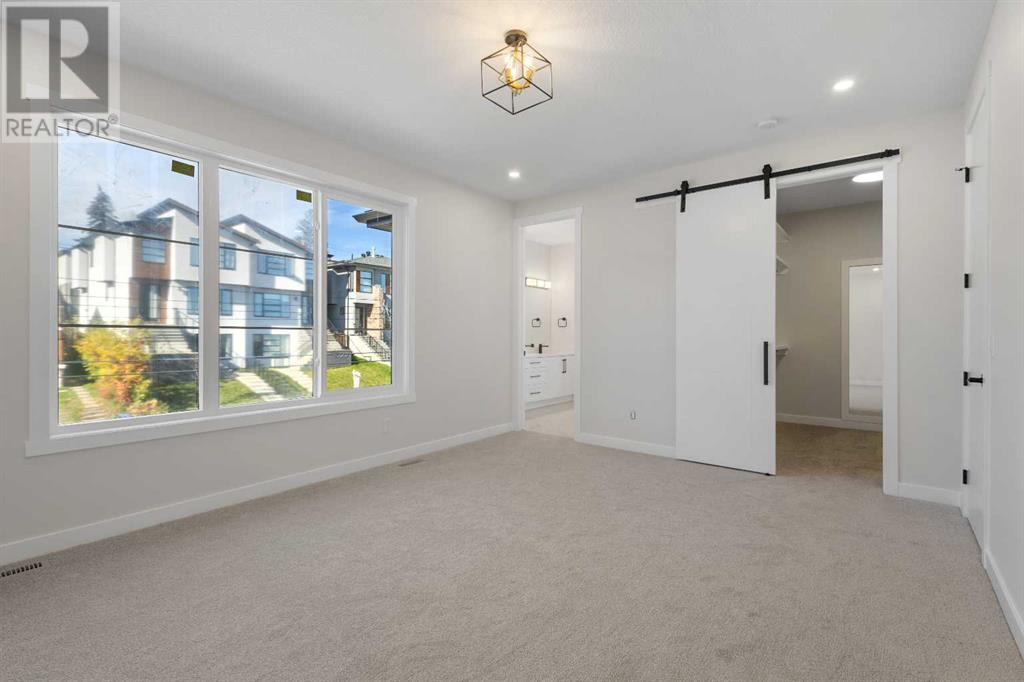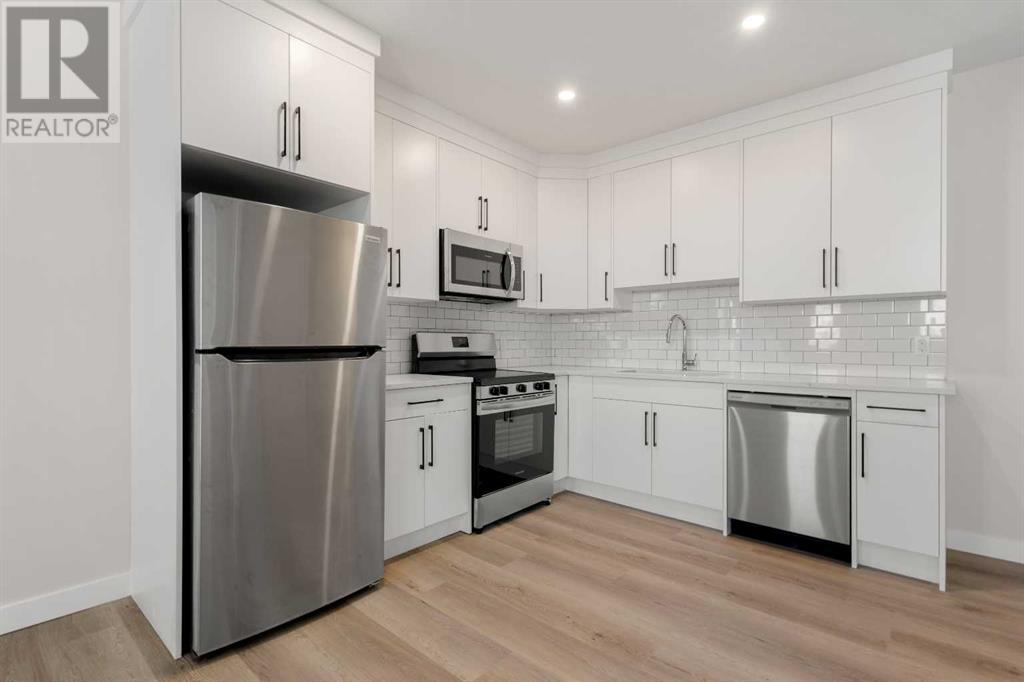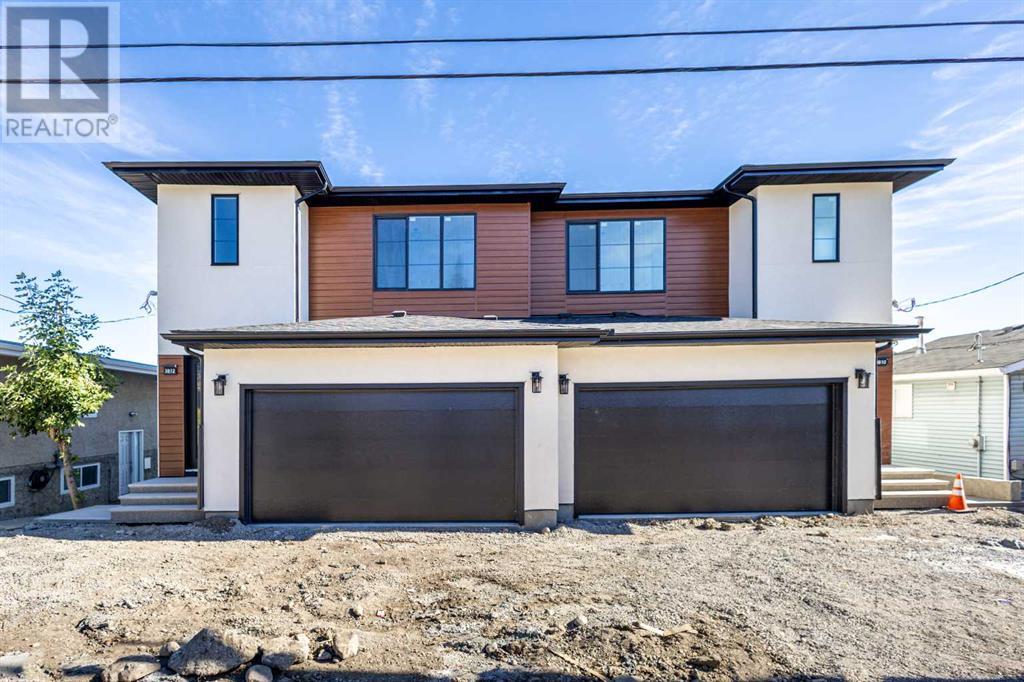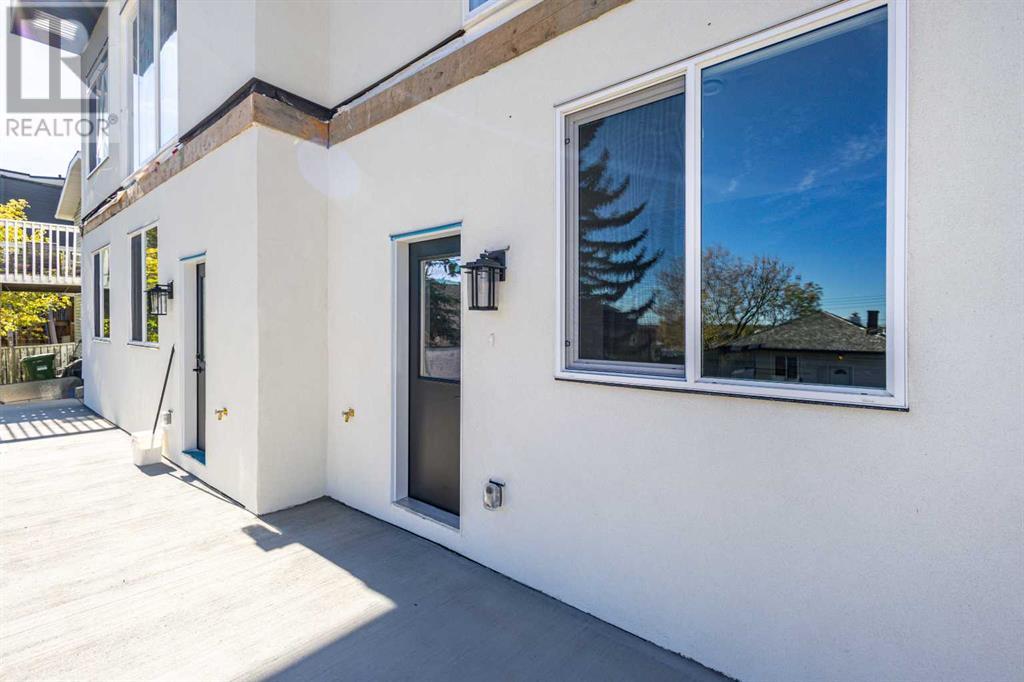4 Bedroom
4 Bathroom
1965.94 sqft
Fireplace
None
Forced Air
$874,900
open-concept layout filled with natural light from large windows. The living room, complete with an elegant electric fireplace, flows effortlessly into the dining area and gourmet kitchen. With white cabinetry, quartz countertops, stainless steel appliances, and a large central island, the kitchen is perfect for casual meals and entertaining. Upstairs, you'll find a versatile bonus room, ideal for family gatherings or a home office. This floor also boasts a second living room area, upper-level laundry, and 3 well-sized bedrooms, including the primary suite. The primary bedroom features a walk-in closet and a luxurious 4-piece ensuite for your private retreat. The fully finished walk-out basement adds even more value, offering a legal suite with a separate entrance. It includes a modern kitchen, living room, 3-piece bathroom, and an additional bedroom—ideal for generating rental income, accommodating extended family, or hosting guests. Located on a quiet street with easy access to schools, shopping, and public transit, and just minutes from downtown, this home provides the perfect balance of style, space, and convenience. With a double attached garage and a large driveway, parking for multiple vehicles is no issue. Don't miss this incredible opportunity—schedule your private showing today! (id:52784)
Property Details
|
MLS® Number
|
A2171192 |
|
Property Type
|
Single Family |
|
Neigbourhood
|
Balmoral |
|
Community Name
|
Highland Park |
|
AmenitiesNearBy
|
Schools, Shopping |
|
Features
|
Closet Organizers |
|
ParkingSpaceTotal
|
4 |
|
Plan
|
2411855 |
|
Structure
|
Deck |
Building
|
BathroomTotal
|
4 |
|
BedroomsAboveGround
|
3 |
|
BedroomsBelowGround
|
1 |
|
BedroomsTotal
|
4 |
|
Age
|
New Building |
|
Appliances
|
Washer, Refrigerator, Dishwasher, Stove, Dryer, Microwave, Microwave Range Hood Combo, Hood Fan |
|
BasementDevelopment
|
Finished |
|
BasementFeatures
|
Walk Out, Suite |
|
BasementType
|
Full (finished) |
|
ConstructionMaterial
|
Wood Frame |
|
ConstructionStyleAttachment
|
Semi-detached |
|
CoolingType
|
None |
|
ExteriorFinish
|
Stucco |
|
FireplacePresent
|
Yes |
|
FireplaceTotal
|
1 |
|
FlooringType
|
Carpeted, Vinyl |
|
FoundationType
|
Poured Concrete |
|
HalfBathTotal
|
1 |
|
HeatingType
|
Forced Air |
|
StoriesTotal
|
2 |
|
SizeInterior
|
1965.94 Sqft |
|
TotalFinishedArea
|
1965.94 Sqft |
|
Type
|
Duplex |
Parking
Land
|
Acreage
|
No |
|
FenceType
|
Partially Fenced |
|
LandAmenities
|
Schools, Shopping |
|
SizeFrontage
|
9.14 M |
|
SizeIrregular
|
268.00 |
|
SizeTotal
|
268 M2|0-4,050 Sqft |
|
SizeTotalText
|
268 M2|0-4,050 Sqft |
|
ZoningDescription
|
Tbd |
Rooms
| Level |
Type |
Length |
Width |
Dimensions |
|
Basement |
Living Room |
|
|
13.58 Ft x 10.75 Ft |
|
Basement |
Bedroom |
|
|
10.00 Ft x 14.00 Ft |
|
Basement |
3pc Bathroom |
|
|
19.08 Ft x 7.17 Ft |
|
Main Level |
Living Room |
|
|
13.83 Ft x 10.50 Ft |
|
Main Level |
Kitchen |
|
|
10.42 Ft x 15.42 Ft |
|
Main Level |
Dining Room |
|
|
13.33 Ft x 7.83 Ft |
|
Main Level |
2pc Bathroom |
|
|
5.92 Ft x 4.50 Ft |
|
Upper Level |
Bonus Room |
|
|
12.83 Ft x 10.17 Ft |
|
Upper Level |
Primary Bedroom |
|
|
12.83 Ft x 16.08 Ft |
|
Upper Level |
Bedroom |
|
|
11.92 Ft x 11.25 Ft |
|
Upper Level |
Bedroom |
|
|
10.50 Ft x 13.08 Ft |
|
Upper Level |
4pc Bathroom |
|
|
8.00 Ft x 4.92 Ft |
|
Upper Level |
4pc Bathroom |
|
|
8.25 Ft x 10.42 Ft |
https://www.realtor.ca/real-estate/27510230/3812-centre-a-street-ne-calgary-highland-park










