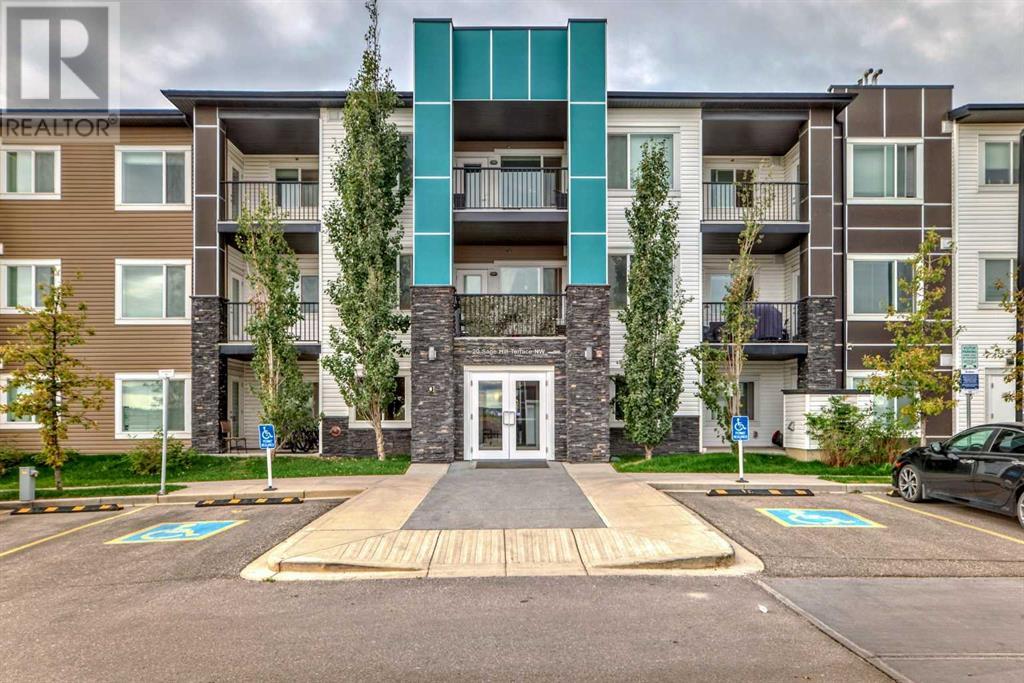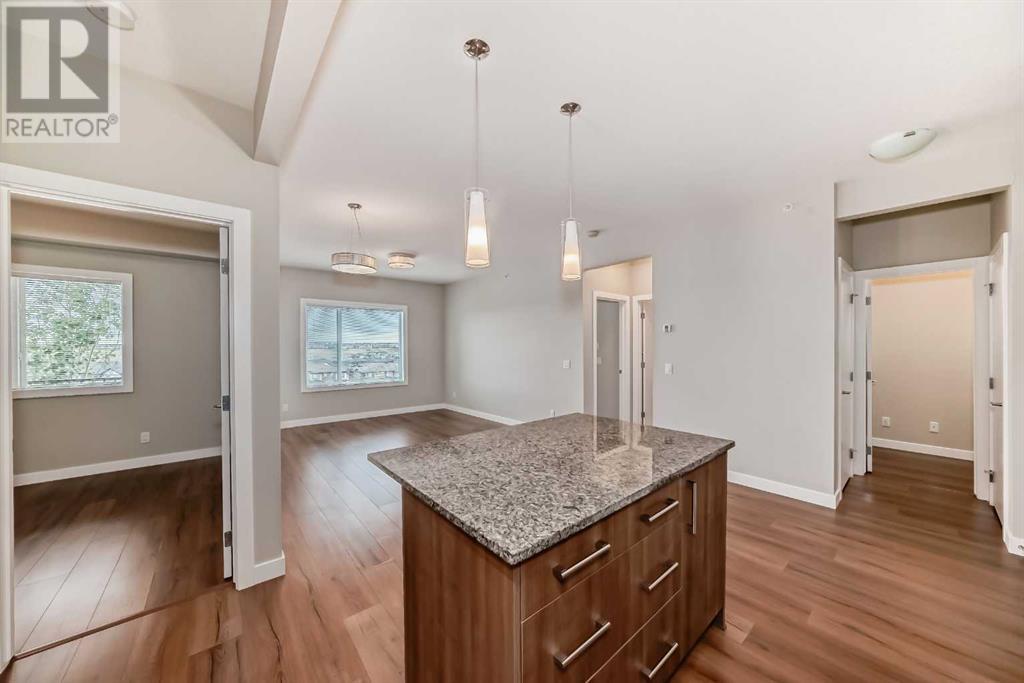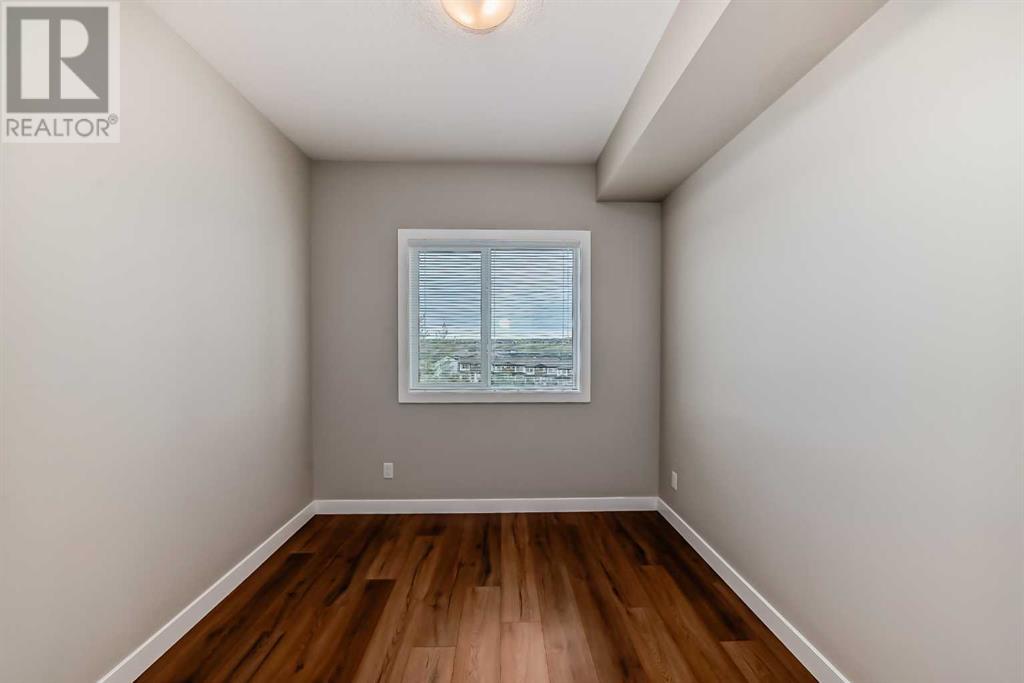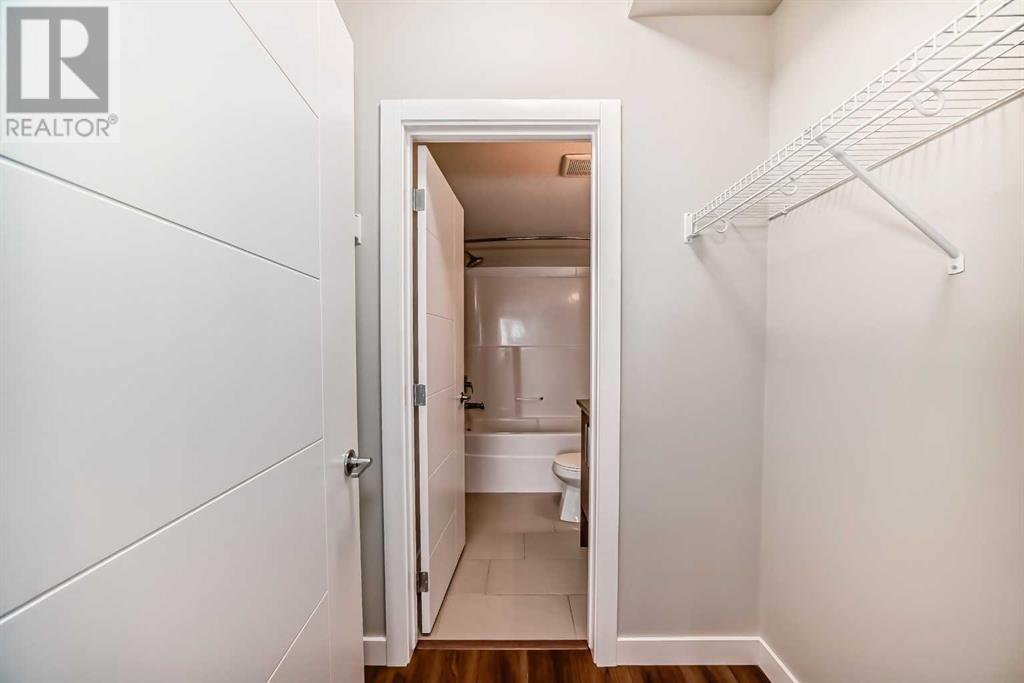208, 20 Sage Hill Terrace Nw Calgary, Alberta T3R 1Z5
$369,000Maintenance, Common Area Maintenance, Heat, Insurance, Ground Maintenance, Parking, Property Management, Reserve Fund Contributions, Sewer, Waste Removal, Water
$495.30 Monthly
Maintenance, Common Area Maintenance, Heat, Insurance, Ground Maintenance, Parking, Property Management, Reserve Fund Contributions, Sewer, Waste Removal, Water
$495.30 MonthlyFABULOUS 2 BDRM, 2 BATH AND OFFICE,WITH 2 PARKING STALLS. one in the surface lot and one in the secure underground right next to the elevator. It's an excellent floor plan with the two bedrooms separated to two sides of the unit to allow privacy and also has two bathrooms beside (one attached with MASTER and the other one adjacent making it almost private washroom). The kitchen is well equipped with SS appliances, quartz counters, and island with seating and separate pantry. LARGE WINDOWS all over the unit brings in plenty of natural light. This complex is pet-friendly and features a mailroom, BIKE STORAGE, and an EVENT ROOM as well as loads of visitor parking. ***THE AREA*** Within walking distance, the extensive array of shops, restaurants, and services at Sage Hill Crossing and the Creekside Shopping Centre are wonderfully convenient. In under ten minutes, you will also find even more shops at the Beacon Heights Shopping Centre, plus there are three schools in a short drive. This community celebrates the outdoors, with walking paths and serene lakes to enjoy in every direction. Transit stops right outside the complex, making it easy to leave the car at home for your commute, or hop onto one of the many primary routes, like Stoney Trail, for a quick drive to any quadrant of the city. (id:52784)
Property Details
| MLS® Number | A2168261 |
| Property Type | Single Family |
| Community Name | Sage Hill |
| AmenitiesNearBy | Park, Playground, Schools, Shopping |
| CommunityFeatures | Pets Allowed, Pets Allowed With Restrictions |
| Features | No Animal Home, No Smoking Home, Parking |
| ParkingSpaceTotal | 1 |
| Plan | 1611683 |
Building
| BathroomTotal | 2 |
| BedroomsAboveGround | 2 |
| BedroomsTotal | 2 |
| Amenities | Party Room |
| Appliances | Washer, Refrigerator, Dishwasher, Stove, Dryer, Microwave Range Hood Combo |
| ArchitecturalStyle | Low Rise |
| ConstructedDate | 2016 |
| ConstructionMaterial | Wood Frame |
| ConstructionStyleAttachment | Attached |
| CoolingType | None |
| ExteriorFinish | Stone, Vinyl Siding |
| FlooringType | Carpeted, Ceramic Tile, Laminate |
| HeatingType | In Floor Heating |
| StoriesTotal | 4 |
| SizeInterior | 789.7 Sqft |
| TotalFinishedArea | 789.7 Sqft |
| Type | Apartment |
Parking
| Underground |
Land
| Acreage | No |
| LandAmenities | Park, Playground, Schools, Shopping |
| SizeTotalText | Unknown |
| ZoningDescription | M-1 |
Rooms
| Level | Type | Length | Width | Dimensions |
|---|---|---|---|---|
| Main Level | Other | 3.58 Ft x 10.58 Ft | ||
| Main Level | Office | 4.92 Ft x 5.92 Ft | ||
| Main Level | Kitchen | 12.75 Ft x 8.75 Ft | ||
| Main Level | Pantry | 2.50 Ft x 2.00 Ft | ||
| Main Level | Dining Room | 11.92 Ft x 7.92 Ft | ||
| Main Level | Living Room | 11.92 Ft x 10.00 Ft | ||
| Main Level | Other | 10.42 Ft x 7.58 Ft | ||
| Main Level | Primary Bedroom | 9.58 Ft x 10.42 Ft | ||
| Main Level | Other | 6.00 Ft x 3.75 Ft | ||
| Main Level | 4pc Bathroom | 4.92 Ft x 7.67 Ft | ||
| Main Level | Bedroom | 8.92 Ft x 9.92 Ft | ||
| Main Level | 4pc Bathroom | 4.92 Ft x 7.50 Ft | ||
| Main Level | Laundry Room | 3.25 Ft x 2.75 Ft |
https://www.realtor.ca/real-estate/27506273/208-20-sage-hill-terrace-nw-calgary-sage-hill
Interested?
Contact us for more information




















































