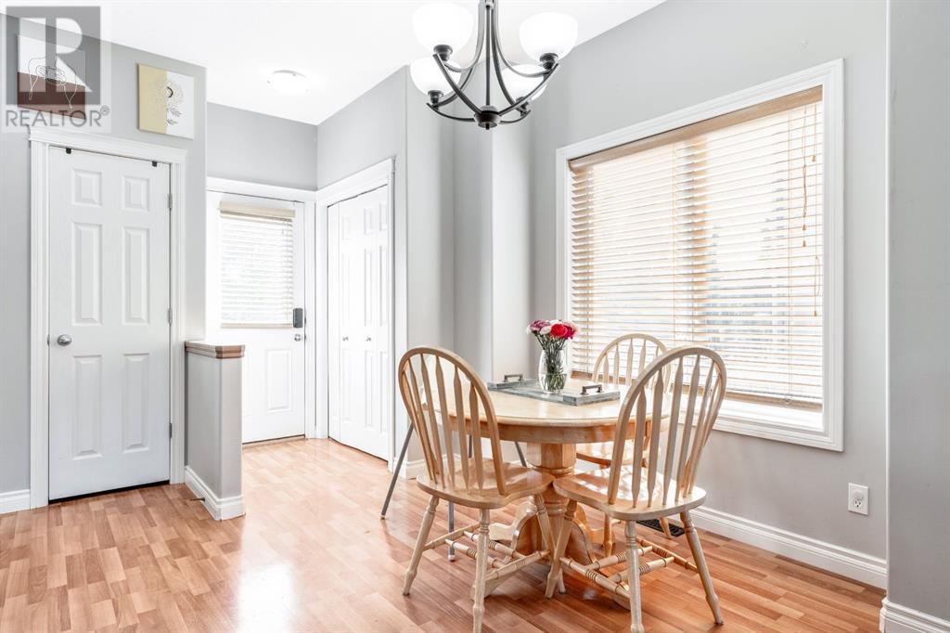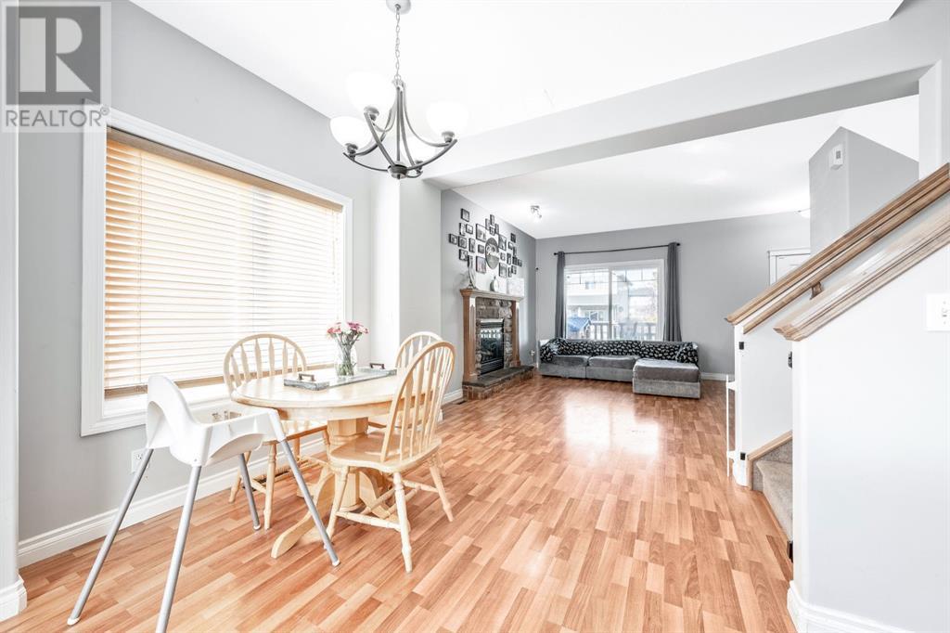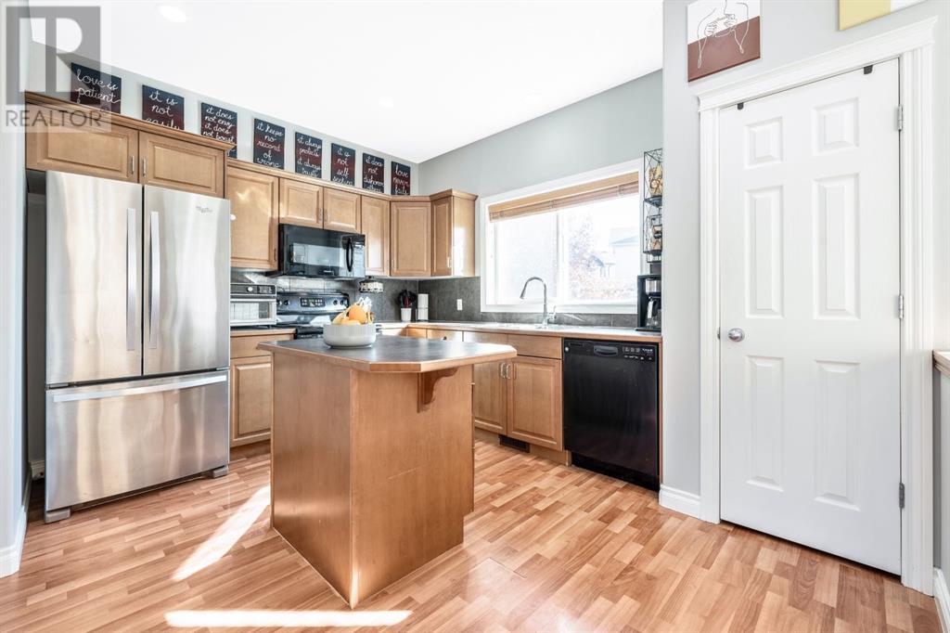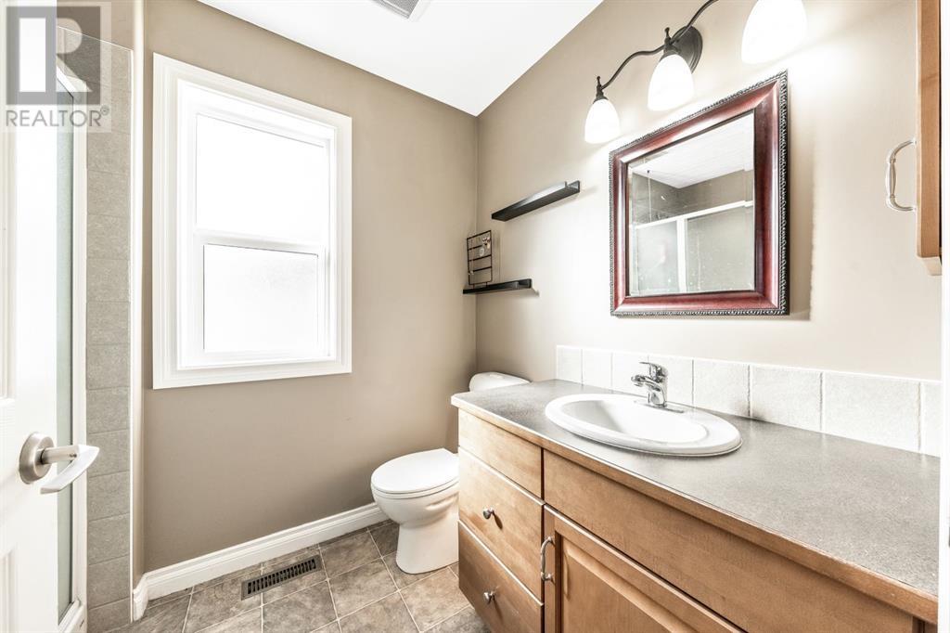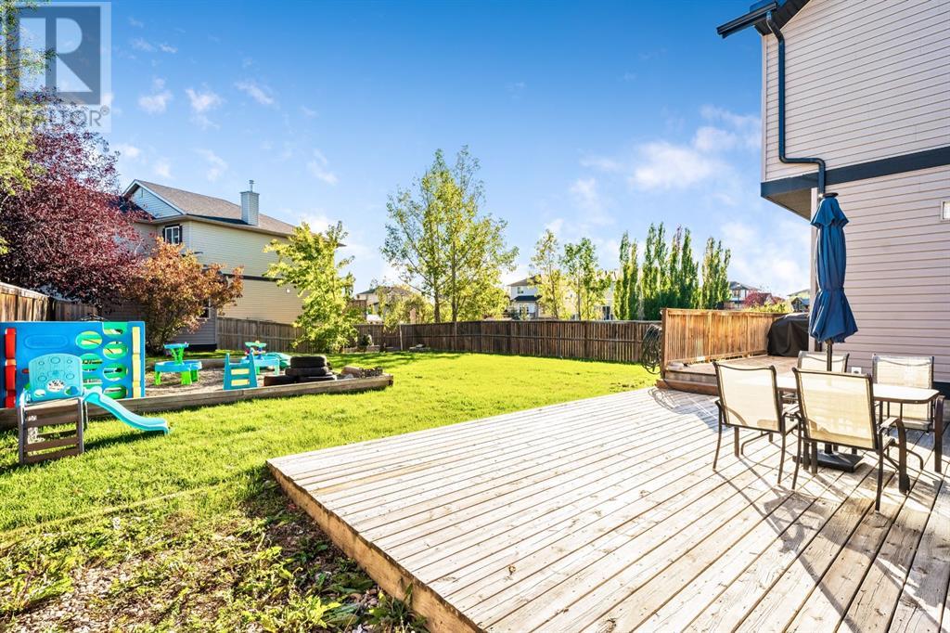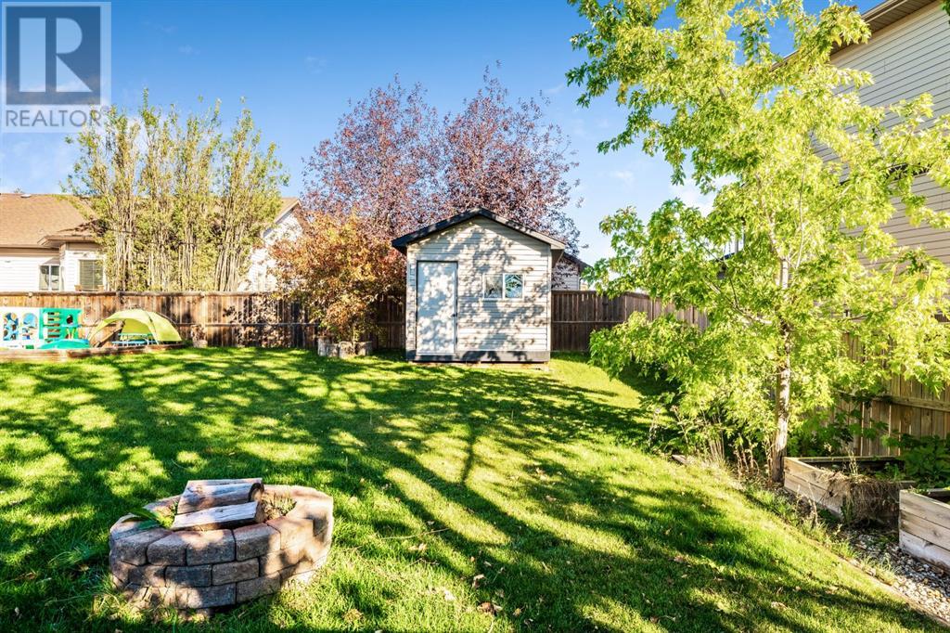3 Bedroom
3 Bathroom
1250.38 sqft
Fireplace
None
Forced Air
Landscaped, Lawn
$564,900
Welcome to your new home in Langdon! This spacious and affordable fully finished home is perfect for young families or first-time buyers. From the moment you step onto the charming covered front porch, you’ll feel the welcoming vibe that matches the friendly small-town feel of Langdon itself.Inside, the main floor features 9’ ceilings and stylish multi-tone laminate flooring that ties the entire space together. The cozy living room, complete with a gas fireplace surrounded by stone and a wooden mantle, offers the perfect spot to relax. The open dining area has plenty of natural light from a large window and is located right next to the kitchen, which boasts warm cabinetry, all appliances included, and a functional center island. Step out into your south-facing backyard—ideal for grilling, entertaining, and giving the kids space to run! The yard is fully fenced and comes with a two-tiered deck for all your outdoor fun.Upstairs, you’ll find three generously sized bedrooms, including the primary suite with its own ensuite and walk-in closet. The other two bedrooms offer great space for the kids, with built-in closet shelving to keep things organized. But the basement is where the magic happens—your little ones will love the built-in playroom designed like a castle! Plus, there's a stylish built-in entertainment unit to keep your games, toys, and gear tucked away.This home is located near schools and parks, making it ideal for families. Come see why so many people are choosing to call Langdon home! (id:52784)
Property Details
|
MLS® Number
|
A2170175 |
|
Property Type
|
Single Family |
|
AmenitiesNearBy
|
Golf Course, Park, Playground, Recreation Nearby, Schools, Shopping |
|
CommunityFeatures
|
Golf Course Development |
|
Features
|
Pvc Window, No Smoking Home, Level |
|
ParkingSpaceTotal
|
4 |
|
Plan
|
0514172 |
|
Structure
|
None |
Building
|
BathroomTotal
|
3 |
|
BedroomsAboveGround
|
3 |
|
BedroomsTotal
|
3 |
|
Appliances
|
Washer, Refrigerator, Dishwasher, Stove, Dryer, Microwave Range Hood Combo, Window Coverings, Garage Door Opener |
|
BasementDevelopment
|
Finished |
|
BasementType
|
Full (finished) |
|
ConstructedDate
|
2006 |
|
ConstructionMaterial
|
Wood Frame |
|
ConstructionStyleAttachment
|
Detached |
|
CoolingType
|
None |
|
ExteriorFinish
|
Vinyl Siding |
|
FireplacePresent
|
Yes |
|
FireplaceTotal
|
1 |
|
FlooringType
|
Carpeted, Laminate |
|
FoundationType
|
Poured Concrete |
|
HalfBathTotal
|
1 |
|
HeatingFuel
|
Natural Gas |
|
HeatingType
|
Forced Air |
|
StoriesTotal
|
2 |
|
SizeInterior
|
1250.38 Sqft |
|
TotalFinishedArea
|
1250.38 Sqft |
|
Type
|
House |
Parking
Land
|
Acreage
|
No |
|
FenceType
|
Fence |
|
LandAmenities
|
Golf Course, Park, Playground, Recreation Nearby, Schools, Shopping |
|
LandscapeFeatures
|
Landscaped, Lawn |
|
SizeDepth
|
42.1 M |
|
SizeFrontage
|
17.1 M |
|
SizeIrregular
|
0.17 |
|
SizeTotal
|
0.17 Ac|7,251 - 10,889 Sqft |
|
SizeTotalText
|
0.17 Ac|7,251 - 10,889 Sqft |
|
ZoningDescription
|
Dc75 |
Rooms
| Level |
Type |
Length |
Width |
Dimensions |
|
Basement |
Family Room |
|
|
11.75 Ft x 16.00 Ft |
|
Basement |
Laundry Room |
|
|
7.00 Ft x 17.75 Ft |
|
Basement |
Storage |
|
|
4.00 Ft x 5.75 Ft |
|
Main Level |
Other |
|
|
4.50 Ft x 4.75 Ft |
|
Main Level |
Kitchen |
|
|
10.08 Ft x 12.75 Ft |
|
Main Level |
Dining Room |
|
|
9.50 Ft x 10.50 Ft |
|
Main Level |
Living Room |
|
|
12.50 Ft x 13.92 Ft |
|
Main Level |
Other |
|
|
3.33 Ft x 5.00 Ft |
|
Main Level |
2pc Bathroom |
|
|
Measurements not available |
|
Upper Level |
Primary Bedroom |
|
|
12.33 Ft x 12.33 Ft |
|
Upper Level |
Bedroom |
|
|
8.67 Ft x 9.33 Ft |
|
Upper Level |
Bedroom |
|
|
8.25 Ft x 9.17 Ft |
|
Upper Level |
4pc Bathroom |
|
|
Measurements not available |
|
Upper Level |
3pc Bathroom |
|
|
Measurements not available |
https://www.realtor.ca/real-estate/27506836/59-besse-avenue-nw-langdon








