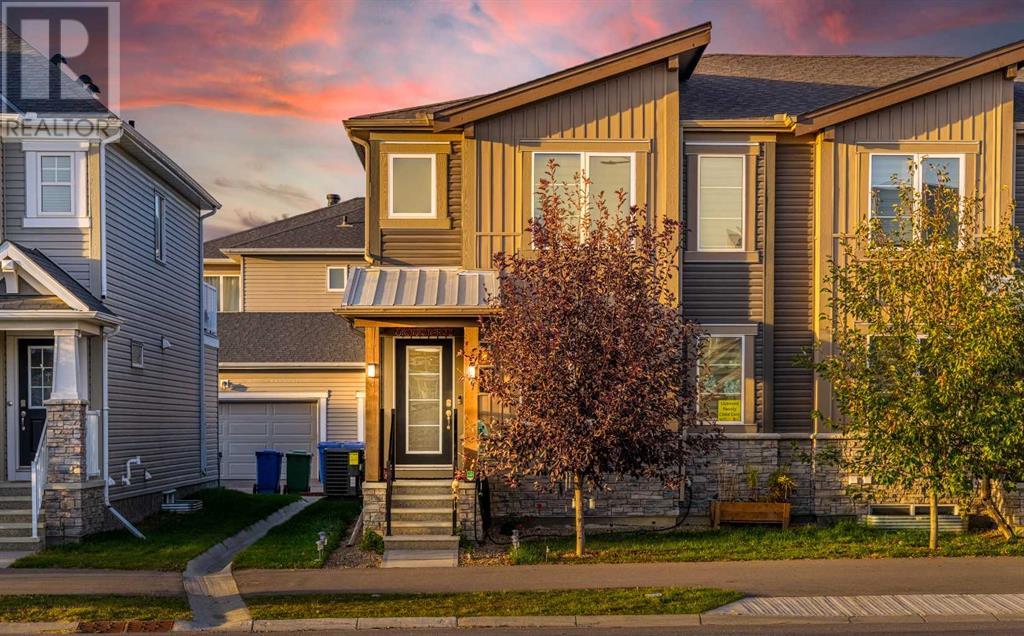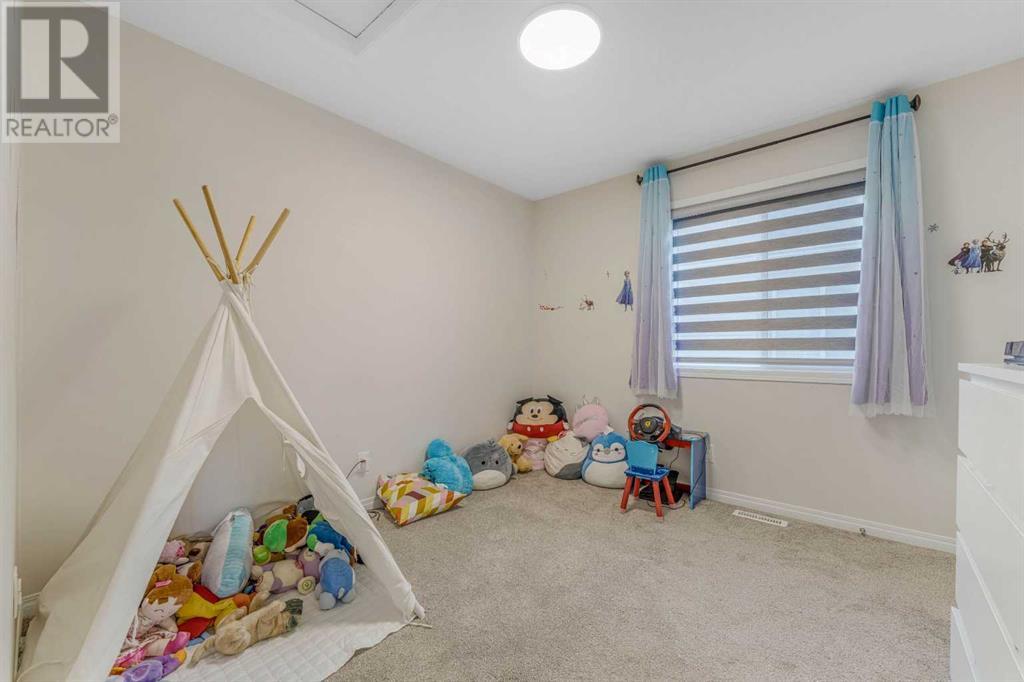3 Bedroom
3 Bathroom
1375 sqft
Central Air Conditioning
$529,990
This stunning 3-bedroom townhome, loaded with builder and custom upgrades, features a double attached garage and is in a prime location with easy access to Stoney Trail. Walking distance to parks, playgrounds, a pond, and a nearby market with grocery stores, McDonald's, and other restaurants!Key Features: End Unit Townhouse with front yard and sideyard3 spacious bedrooms plus a bonus room and a massive balconyDouble attached garage (2-car)No condo feesUpgrades throughout, including quartz countertops, pot lights, soft-close cabinets, and an upgraded sink and appliances in the kitchen (including a gas range and a gas line on the balcony)Ceiling fans throughout the home and central air conditioning for summer comfortFull-sized mirrored cabinet in the top hallway, upgraded carpets, lighting, chandeliers, windows, faucets, and a walk-in shower in one of the bathroomsThe main floor boasts a spacious kitchen with a large pantry, a bright living room, and a dining area ideal for hosting family dinners and gatherings. A powder room completes this level, and the kitchen offers direct access to the attached double garage.Upstairs, you'll find a generously sized bonus room with access to a private balcony, complete with a gas line for your BBQ. The master bedroom features a large window, a 3-piece ensuite, and ample closet space. The two additional bedrooms are also spacious, with a second bathroom featuring a walk-in shower.You’ll fall in love with the location and thoughtful layout of this upgraded home – a must-see for anyone seeking comfort, convenience, and style! (id:52784)
Property Details
|
MLS® Number
|
A2170913 |
|
Property Type
|
Single Family |
|
Neigbourhood
|
Carrington |
|
Community Name
|
Carrington |
|
AmenitiesNearBy
|
Park, Playground, Shopping |
|
Features
|
Back Lane |
|
ParkingSpaceTotal
|
2 |
|
Plan
|
1810797 |
Building
|
BathroomTotal
|
3 |
|
BedroomsAboveGround
|
3 |
|
BedroomsTotal
|
3 |
|
Appliances
|
Refrigerator, Range - Gas, Dishwasher, Washer & Dryer |
|
BasementDevelopment
|
Unfinished |
|
BasementType
|
Full (unfinished) |
|
ConstructedDate
|
2019 |
|
ConstructionStyleAttachment
|
Attached |
|
CoolingType
|
Central Air Conditioning |
|
ExteriorFinish
|
Vinyl Siding |
|
FlooringType
|
Carpeted, Vinyl |
|
FoundationType
|
See Remarks |
|
HalfBathTotal
|
1 |
|
StoriesTotal
|
2 |
|
SizeInterior
|
1375 Sqft |
|
TotalFinishedArea
|
1375 Sqft |
|
Type
|
Row / Townhouse |
Parking
Land
|
Acreage
|
No |
|
FenceType
|
Not Fenced |
|
LandAmenities
|
Park, Playground, Shopping |
|
SizeDepth
|
8.72 M |
|
SizeFrontage
|
5.87 M |
|
SizeIrregular
|
174.00 |
|
SizeTotal
|
174 M2|0-4,050 Sqft |
|
SizeTotalText
|
174 M2|0-4,050 Sqft |
|
ZoningDescription
|
Dc |
Rooms
| Level |
Type |
Length |
Width |
Dimensions |
|
Main Level |
Foyer |
|
|
4.67 Ft x 3.50 Ft |
|
Main Level |
Kitchen |
|
|
9.25 Ft x 9.50 Ft |
|
Main Level |
Pantry |
|
|
4.08 Ft x 2.08 Ft |
|
Main Level |
Dining Room |
|
|
8.83 Ft x 8.42 Ft |
|
Main Level |
Living Room |
|
|
14.50 Ft x 12.33 Ft |
|
Main Level |
2pc Bathroom |
|
|
6.50 Ft x 2.67 Ft |
|
Upper Level |
Other |
|
|
19.75 Ft x 9.25 Ft |
|
Upper Level |
Primary Bedroom |
|
|
14.25 Ft x 12.92 Ft |
|
Upper Level |
Bedroom |
|
|
10.25 Ft x 10.25 Ft |
|
Upper Level |
Bedroom |
|
|
8.83 Ft x 11.42 Ft |
|
Upper Level |
4pc Bathroom |
|
|
5.83 Ft x 7.67 Ft |
|
Upper Level |
4pc Bathroom |
|
|
8.00 Ft x 5.00 Ft |
https://www.realtor.ca/real-estate/27506297/1112-140-avenue-nw-calgary-carrington






























