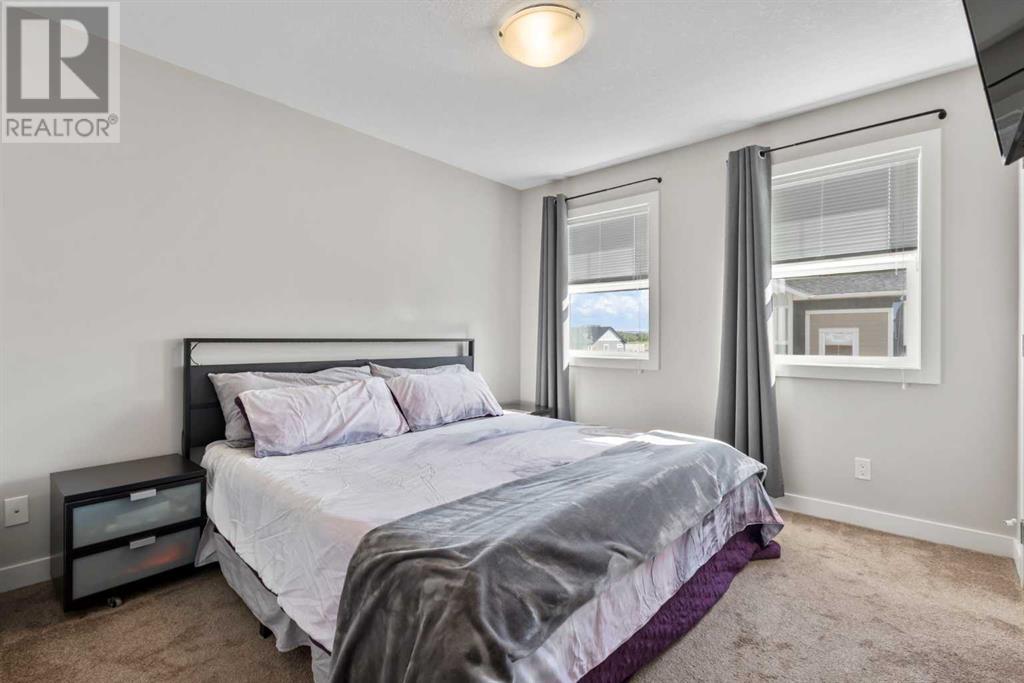61 Legacy Path Se Calgary, Alberta T2X 4H9
$440,000Maintenance, Insurance, Ground Maintenance, Property Management, Reserve Fund Contributions, Sewer, Waste Removal
$261.73 Monthly
Maintenance, Insurance, Ground Maintenance, Property Management, Reserve Fund Contributions, Sewer, Waste Removal
$261.73 MonthlyWelcome to 61 Legacy Path SE in the popular south Calgary community of Legacy! This well-designed two-bedroom, three-bathroom three level townhouse offers modern living and thoughtful upgrades throughout. The open-concept second floor is filled with natural light, and features upgraded Luxury Vinyl Plank (LVP) flooring with neutral paint colors, creating a luxurious, inviting space. The kitchen has quartz countertops, stainless steel appliances, an over-the-range microwave, an upgraded sink, and spacious kitchen cabinets. Just off the kitchen is a versatile living and dining area which provides entertaining and everyday relaxation space. To extend the living area, step out onto the south-facing balcony to enjoy your morning coffee or unwind in the evening with your favorite glass of wine! Upstairs, the two generously sized bedrooms each come with their own ensuite bathrooms for added privacy and convenience. The primary bedroom includes two walk-in closets, offering plenty of storage space. One of the standout features of this home is that it’s one of the few units in the complex equipped with central air conditioning, making it especially desirable during Calgary's sun-filled warmer months. Additional highlights of this home include a tandem garage, ample visitor parking for guests across the street and a charming back porch perfect for relaxing outdoors with friends on those warm summer evenings. Legacy is a well-connected community with ponds, parks, nearby schools, and shopping just a short drive away. Plus, easy access to Stoney Trail makes commuting a breeze. This townhouse offers a fantastic combination of comfort, convenience, and style. Don't miss your chance to view it – schedule your showing today! (id:52784)
Property Details
| MLS® Number | A2169825 |
| Property Type | Single Family |
| Neigbourhood | Legacy |
| Community Name | Legacy |
| AmenitiesNearBy | Park, Playground, Schools, Shopping |
| CommunityFeatures | Pets Allowed With Restrictions |
| Features | No Smoking Home, Level, Parking |
| ParkingSpaceTotal | 2 |
| Plan | 1811229 |
Building
| BathroomTotal | 3 |
| BedroomsAboveGround | 2 |
| BedroomsTotal | 2 |
| Appliances | Refrigerator, Dishwasher, Stove, Microwave Range Hood Combo, Washer/dryer Stack-up |
| BasementType | None |
| ConstructedDate | 2018 |
| ConstructionMaterial | Wood Frame |
| ConstructionStyleAttachment | Attached |
| CoolingType | Central Air Conditioning |
| ExteriorFinish | Stone, Vinyl Siding |
| FlooringType | Carpeted, Vinyl, Vinyl Plank |
| FoundationType | Poured Concrete |
| HalfBathTotal | 1 |
| HeatingFuel | Natural Gas |
| HeatingType | Forced Air |
| StoriesTotal | 3 |
| SizeInterior | 1252.58 Sqft |
| TotalFinishedArea | 1252.58 Sqft |
| Type | Row / Townhouse |
Parking
| Attached Garage | 2 |
| Tandem |
Land
| Acreage | No |
| FenceType | Not Fenced |
| LandAmenities | Park, Playground, Schools, Shopping |
| LandscapeFeatures | Landscaped |
| SizeFrontage | 4.53 M |
| SizeIrregular | 75.22 |
| SizeTotal | 75.22 M2|0-4,050 Sqft |
| SizeTotalText | 75.22 M2|0-4,050 Sqft |
| ZoningDescription | M-2 |
Rooms
| Level | Type | Length | Width | Dimensions |
|---|---|---|---|---|
| Second Level | 2pc Bathroom | 5.08 Ft x 4.92 Ft | ||
| Second Level | Dining Room | 10.58 Ft x 6.50 Ft | ||
| Second Level | Kitchen | 14.17 Ft x 16.50 Ft | ||
| Second Level | Living Room | 14.17 Ft x 12.58 Ft | ||
| Third Level | 4pc Bathroom | 7.08 Ft x 7.50 Ft | ||
| Third Level | 4pc Bathroom | 7.00 Ft x 7.67 Ft | ||
| Third Level | Bedroom | 10.58 Ft x 10.92 Ft | ||
| Third Level | Primary Bedroom | 10.50 Ft x 16.25 Ft | ||
| Main Level | Furnace | 3.33 Ft x 8.67 Ft |
https://www.realtor.ca/real-estate/27496417/61-legacy-path-se-calgary-legacy
Interested?
Contact us for more information





























