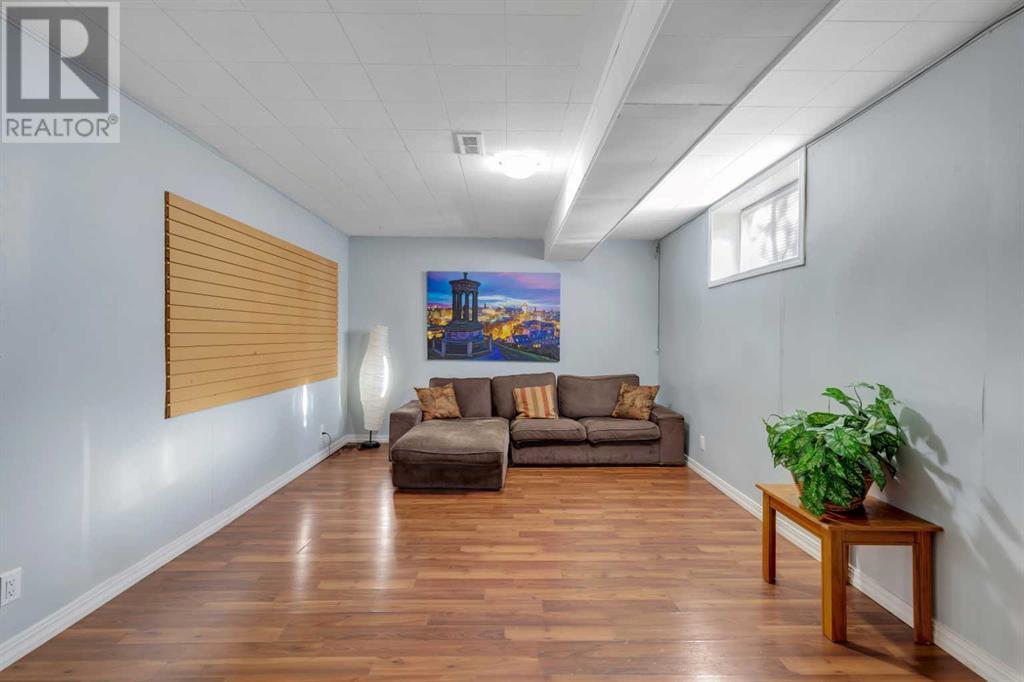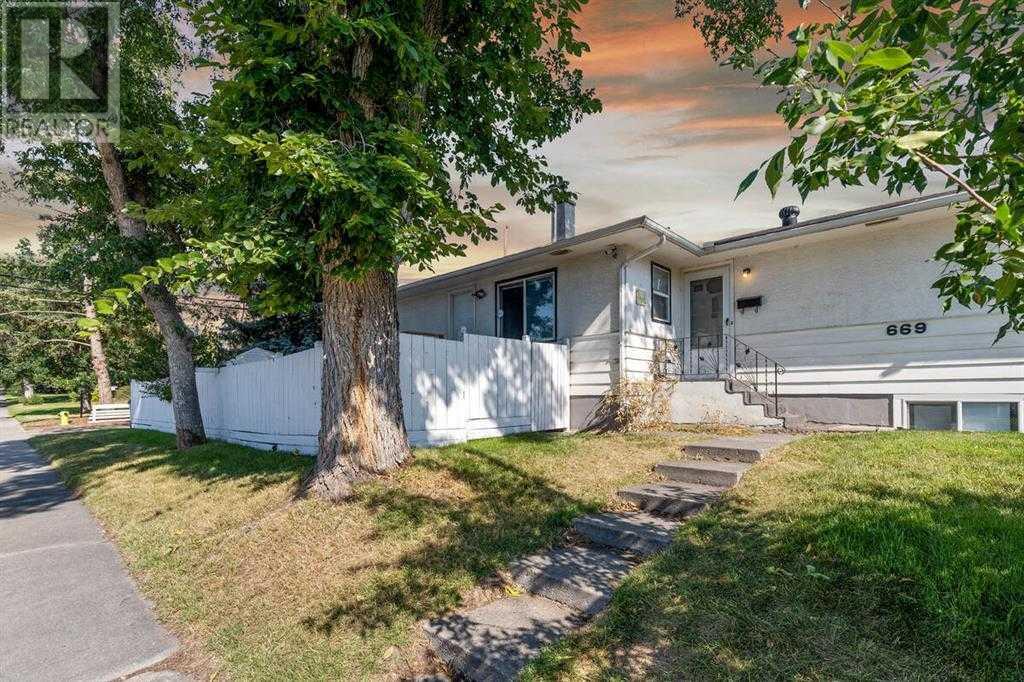4 Bedroom
2 Bathroom
785 sqft
Bungalow
None
Forced Air
Fruit Trees
$499,900
Welcome to this exceptional property in the prestigious community of Cambrian Heights. Ideally located near downtown, U of C, SAIT, Foothills and Children’s hospitals, as well as public transit, top-rated schools, Confederation Park, golf courses, shops, and restaurants, this home offers both convenience and charm. Situated on a beautiful corner lot with tree-lined streets, this fully finished bungalow boasts numerous recent updates and renovations. The spacious living room is flooded with natural light through large windows, featuring hardwood and laminate floors throughout, fresh paint, and an inviting floor plan. The bright kitchen offers ample cabinetry, a cozy eating area, and direct access to a side deck overlooking the large backyard. The main level is complete with two generously sized bedrooms and a full bathroom. The fully finished basement adds even more living space, with a family/games room, two additional bedrooms, a full bathroom, and a laundry room. The fully fenced backyard, complete with a storage shed, provides the perfect setting to relax or enjoy a BBQ. This is a must-see home that combines modern updates with a prime location! Great investment or Airbnb. (id:52784)
Property Details
|
MLS® Number
|
A2170709 |
|
Property Type
|
Single Family |
|
Neigbourhood
|
Charleswood |
|
Community Name
|
Cambrian Heights |
|
AmenitiesNearBy
|
Golf Course, Park, Playground, Schools, Shopping |
|
CommunityFeatures
|
Golf Course Development |
|
Features
|
See Remarks, Other, Back Lane, Pvc Window |
|
ParkingSpaceTotal
|
4 |
|
Plan
|
9910241 |
|
Structure
|
Deck |
Building
|
BathroomTotal
|
2 |
|
BedroomsAboveGround
|
2 |
|
BedroomsBelowGround
|
2 |
|
BedroomsTotal
|
4 |
|
Appliances
|
Washer, Refrigerator, Stove, Dryer, Window Coverings |
|
ArchitecturalStyle
|
Bungalow |
|
BasementDevelopment
|
Finished |
|
BasementType
|
Full (finished) |
|
ConstructedDate
|
1957 |
|
ConstructionMaterial
|
Wood Frame |
|
ConstructionStyleAttachment
|
Semi-detached |
|
CoolingType
|
None |
|
ExteriorFinish
|
Vinyl Siding |
|
FlooringType
|
Hardwood, Laminate, Tile |
|
FoundationType
|
Poured Concrete |
|
HeatingFuel
|
Natural Gas |
|
HeatingType
|
Forced Air |
|
StoriesTotal
|
1 |
|
SizeInterior
|
785 Sqft |
|
TotalFinishedArea
|
785 Sqft |
|
Type
|
Duplex |
Parking
Land
|
Acreage
|
No |
|
FenceType
|
Fence |
|
LandAmenities
|
Golf Course, Park, Playground, Schools, Shopping |
|
LandscapeFeatures
|
Fruit Trees |
|
SizeDepth
|
33 M |
|
SizeFrontage
|
10.06 M |
|
SizeIrregular
|
296.00 |
|
SizeTotal
|
296 M2|0-4,050 Sqft |
|
SizeTotalText
|
296 M2|0-4,050 Sqft |
|
ZoningDescription
|
R-cg |
Rooms
| Level |
Type |
Length |
Width |
Dimensions |
|
Lower Level |
Family Room |
|
|
11.71 Ft x 24.80 Ft |
|
Lower Level |
Bedroom |
|
|
9.74 Ft x 8.37 Ft |
|
Lower Level |
Bedroom |
|
|
8.53 Ft x 13.02 Ft |
|
Lower Level |
3pc Bathroom |
|
|
4.30 Ft x 9.74 Ft |
|
Lower Level |
Laundry Room |
|
|
6.50 Ft x 13.42 Ft |
|
Main Level |
Living Room |
|
|
16.37 Ft x 12.40 Ft |
|
Main Level |
Kitchen |
|
|
9.35 Ft x 14.70 Ft |
|
Main Level |
Primary Bedroom |
|
|
9.38 Ft x 12.60 Ft |
|
Main Level |
Bedroom |
|
|
9.38 Ft x 12.70 Ft |
|
Main Level |
4pc Bathroom |
|
|
5.81 Ft x 6.76 Ft |
https://www.realtor.ca/real-estate/27503461/669-northmount-drive-nw-calgary-cambrian-heights































