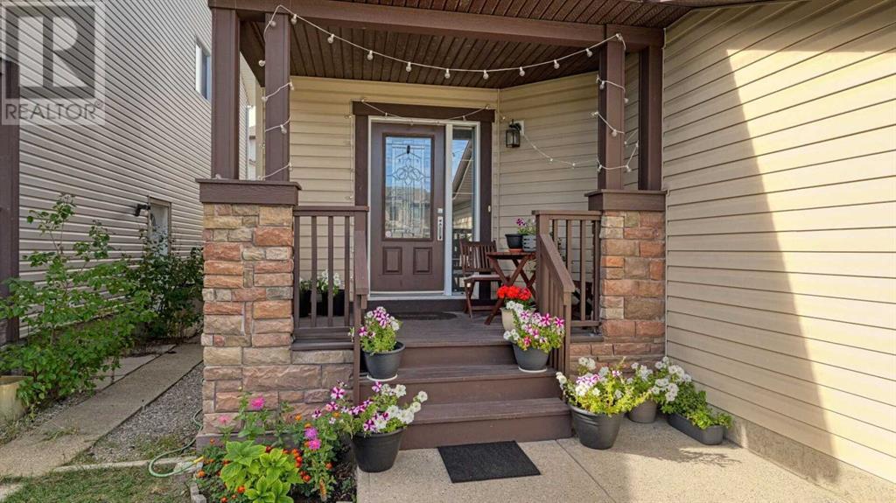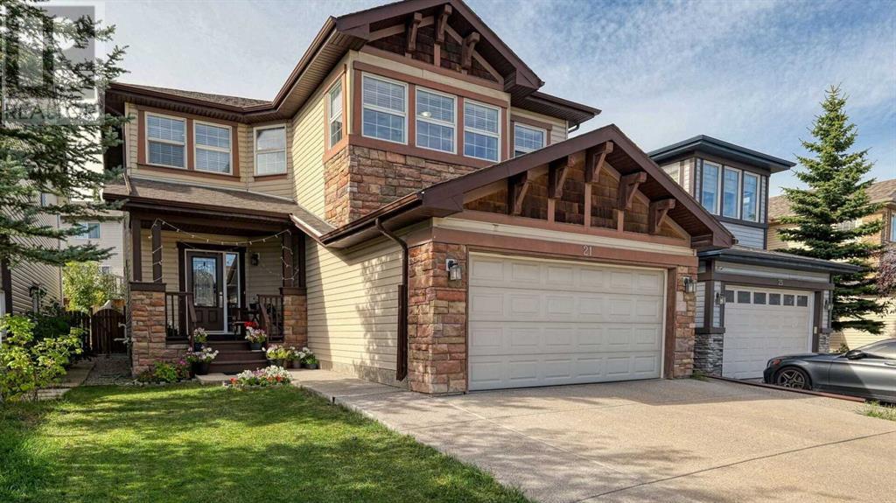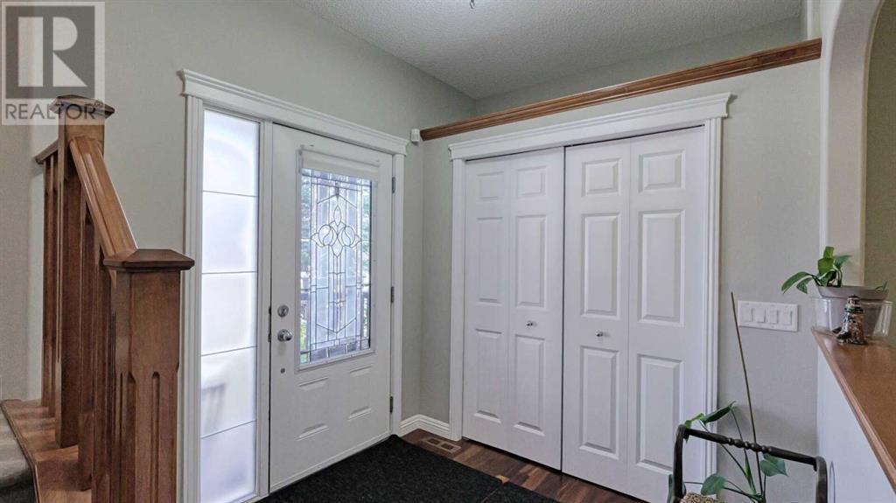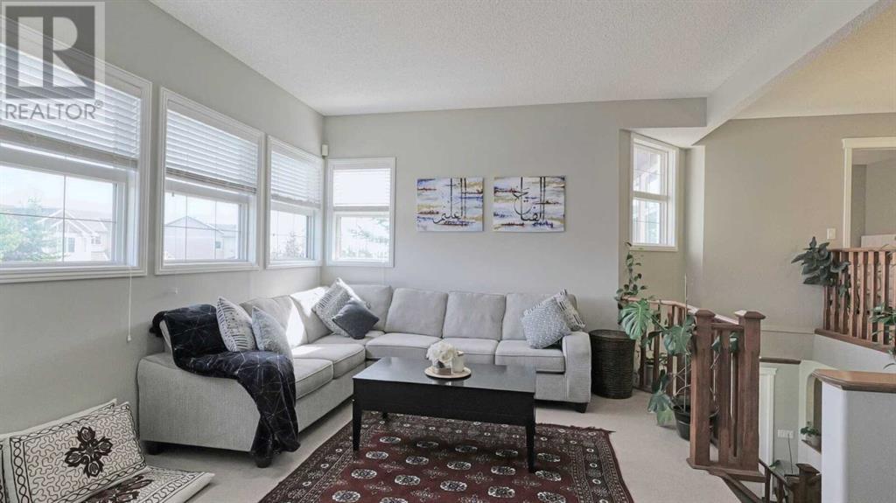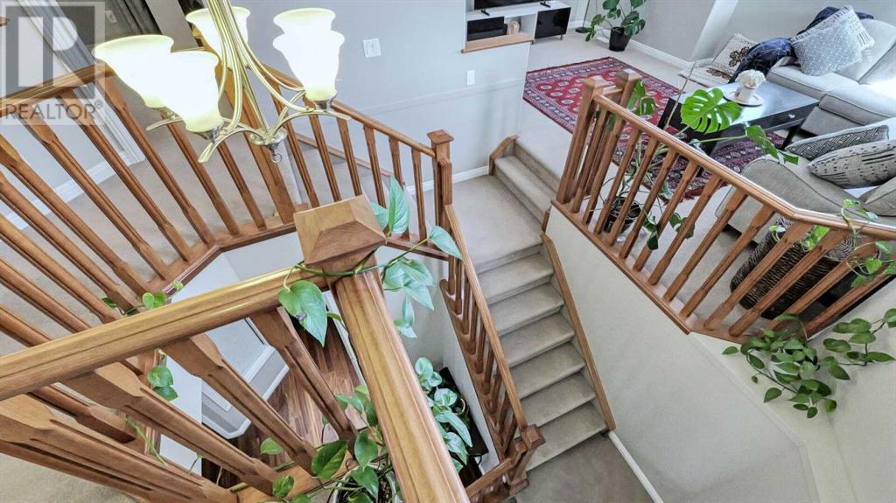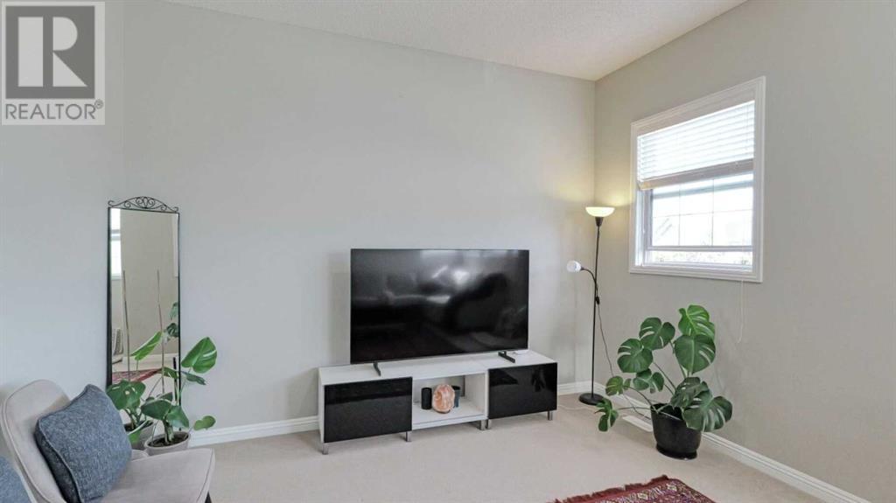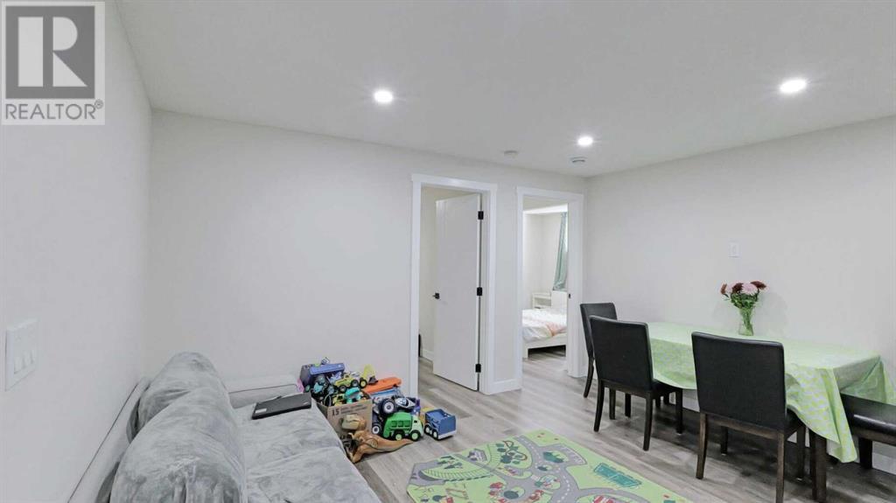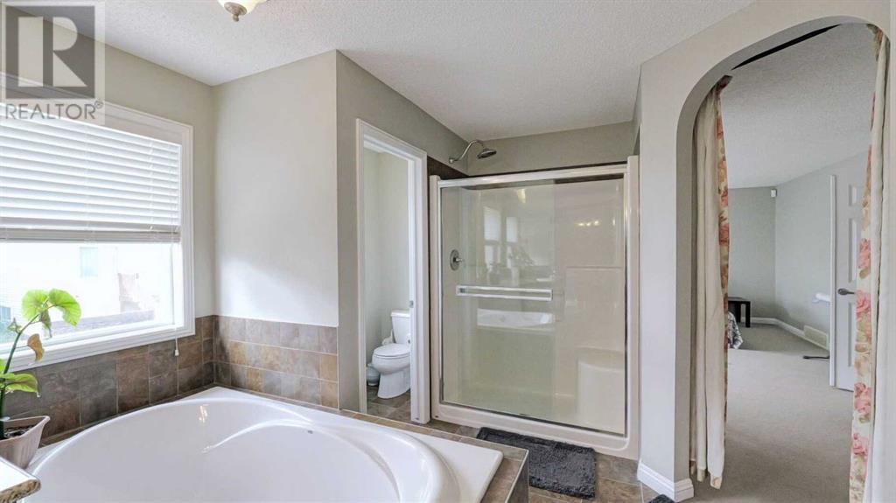6 Bedroom
5 Bathroom
2606.3 sqft
Fireplace
None
Forced Air
Landscaped, Lawn
$999,786
Beautiful, Fully developed, total 3556 sq ft home, with a "legal Suite", in the very desirable and popular community of Panorama Hills, surrounded by Rolling Green Hills, parks, and pathways to enjoy everyday. Excellent value with 3 + 3 Bedrooms, 5 bathrooms, walking distance to Schools, Shopping, Parks, Golf course, VIVO Rec center, Library, soccer fields, and casual and fine dining. Very easy access to major routes and bus services. This spacious home offers very practical and well designed living. A welcoming Foyer to an open concept main floor with a main floor Study/Den, large Living Room, Dining room, Plus a large Family room with a fireplace and lots of windows all around. Gourmet Kitchen with large central island, granite counters, Stainless steel Appliances, Gas Cooktop stove, Chimney hood fan, Pantry. Well maintained Hardwood floor through out the main floor adds a lot of class too. A large deck off the dining area for you to relax with your family and friends. Nice railings on the stairway lead you upstairs to a Very large Bonus room - ideal for family movie time./relaxing. Primary bedroom with very spacious walk-in closet and 5 piece ensuite bathroom. Two additional large bedrooms, a main bath and laundry on this level to make your life easy. Newly finished "LEGAL BASEMENT SUITE" with 2 bedrooms, plus 1 without a window, but has sprinkler and alarms, one 4 piece bathroom and one 3 piece bathroom, nice open large kitchen, living room with granite counters, and chimney hood fan. Nice and very clean. This home also has AC for your comfort. The legal suite is rented for $1600 +30% utilities and Tenants would love to stay. So much to offer in this extra value home. Do not miss out. Book your showing soon!!. (id:52784)
Property Details
|
MLS® Number
|
A2167115 |
|
Property Type
|
Single Family |
|
Neigbourhood
|
Panorama Hills |
|
Community Name
|
Panorama Hills |
|
AmenitiesNearBy
|
Park, Playground, Recreation Nearby, Schools, Shopping |
|
Features
|
No Animal Home, No Smoking Home, Parking |
|
ParkingSpaceTotal
|
4 |
|
Plan
|
0613527 |
|
Structure
|
Deck |
Building
|
BathroomTotal
|
5 |
|
BedroomsAboveGround
|
3 |
|
BedroomsBelowGround
|
3 |
|
BedroomsTotal
|
6 |
|
Amenities
|
Clubhouse |
|
Appliances
|
Washer, Dishwasher, Stove, Dryer, Hood Fan, Window Coverings, Garage Door Opener, Washer/dryer Stack-up |
|
BasementDevelopment
|
Finished |
|
BasementFeatures
|
Separate Entrance, Walk-up, Suite |
|
BasementType
|
Full (finished) |
|
ConstructedDate
|
2007 |
|
ConstructionMaterial
|
Wood Frame |
|
ConstructionStyleAttachment
|
Detached |
|
CoolingType
|
None |
|
ExteriorFinish
|
Stone, Vinyl Siding |
|
FireplacePresent
|
Yes |
|
FireplaceTotal
|
1 |
|
FlooringType
|
Carpeted, Hardwood, Tile, Vinyl Plank |
|
FoundationType
|
Poured Concrete |
|
HalfBathTotal
|
1 |
|
HeatingType
|
Forced Air |
|
StoriesTotal
|
2 |
|
SizeInterior
|
2606.3 Sqft |
|
TotalFinishedArea
|
2606.3 Sqft |
|
Type
|
House |
Parking
Land
|
Acreage
|
No |
|
FenceType
|
Fence |
|
LandAmenities
|
Park, Playground, Recreation Nearby, Schools, Shopping |
|
LandscapeFeatures
|
Landscaped, Lawn |
|
SizeDepth
|
33.5 M |
|
SizeFrontage
|
12.19 M |
|
SizeIrregular
|
408.00 |
|
SizeTotal
|
408 M2|4,051 - 7,250 Sqft |
|
SizeTotalText
|
408 M2|4,051 - 7,250 Sqft |
|
ZoningDescription
|
R-g |
Rooms
| Level |
Type |
Length |
Width |
Dimensions |
|
Second Level |
Bonus Room |
|
|
18.83 Ft x 14.00 Ft |
|
Second Level |
Primary Bedroom |
|
|
21.50 Ft x 16.50 Ft |
|
Second Level |
Bedroom |
|
|
12.67 Ft x 9.08 Ft |
|
Second Level |
Bedroom |
|
|
11.92 Ft x 9.75 Ft |
|
Second Level |
5pc Bathroom |
|
|
15.25 Ft x 11.00 Ft |
|
Second Level |
Other |
|
|
12.33 Ft x 6.25 Ft |
|
Second Level |
4pc Bathroom |
|
|
7.92 Ft x 4.92 Ft |
|
Second Level |
Laundry Room |
|
|
8.92 Ft x 5.75 Ft |
|
Basement |
Living Room |
|
|
9.92 Ft x 8.00 Ft |
|
Basement |
Kitchen |
|
|
26.58 Ft x 8.83 Ft |
|
Basement |
Dining Room |
|
|
8.00 Ft x 4.00 Ft |
|
Basement |
Bedroom |
|
|
16.08 Ft x 11.75 Ft |
|
Basement |
Bedroom |
|
|
12.83 Ft x 9.83 Ft |
|
Basement |
Bedroom |
|
|
11.83 Ft x 10.50 Ft |
|
Basement |
4pc Bathroom |
|
|
8.83 Ft x 4.83 Ft |
|
Basement |
Storage |
|
|
9.92 Ft x 8.58 Ft |
|
Lower Level |
3pc Bathroom |
|
|
8.58 Ft x 7.33 Ft |
|
Main Level |
Foyer |
|
|
7.58 Ft x 7.08 Ft |
|
Main Level |
Living Room |
|
|
19.25 Ft x 15.83 Ft |
|
Main Level |
Family Room |
|
|
17.42 Ft x 14.33 Ft |
|
Main Level |
Den |
|
|
11.17 Ft x 10.00 Ft |
|
Main Level |
Dining Room |
|
|
10.67 Ft x 7.67 Ft |
|
Main Level |
Kitchen |
|
|
13.50 Ft x 13.33 Ft |
|
Main Level |
2pc Bathroom |
|
|
7.00 Ft x 2.83 Ft |
https://www.realtor.ca/real-estate/27496294/21-panamount-street-nw-calgary-panorama-hills


