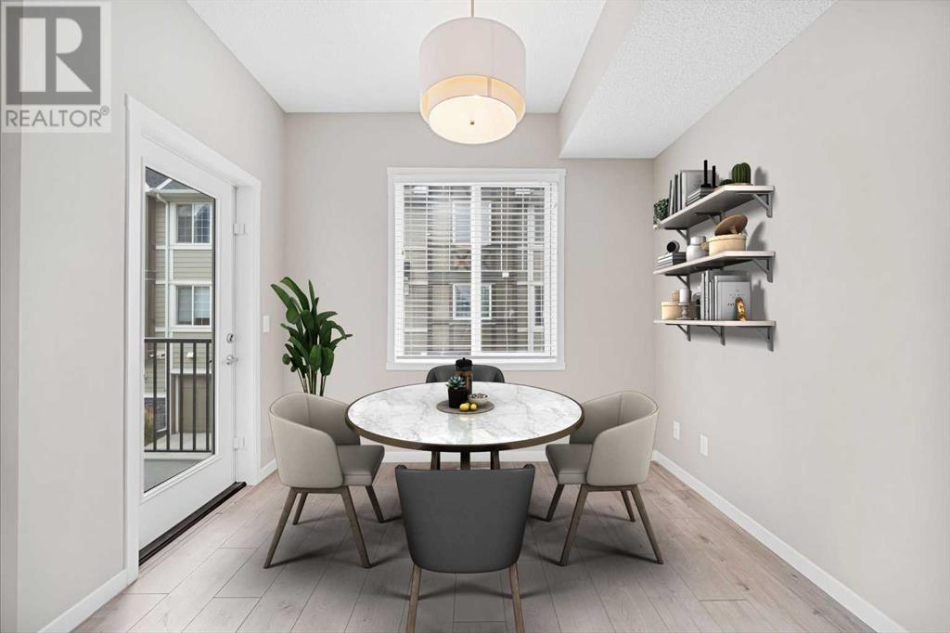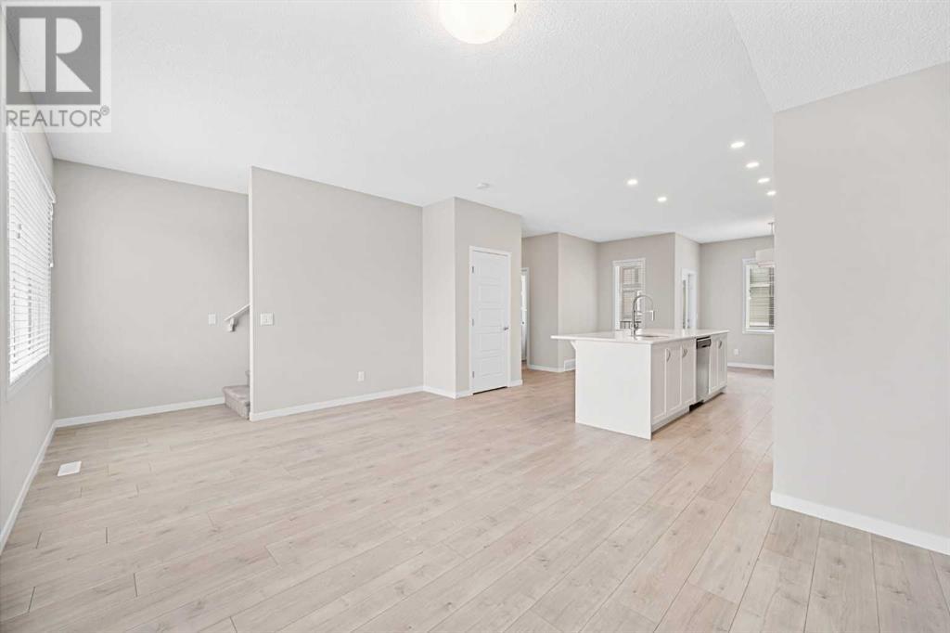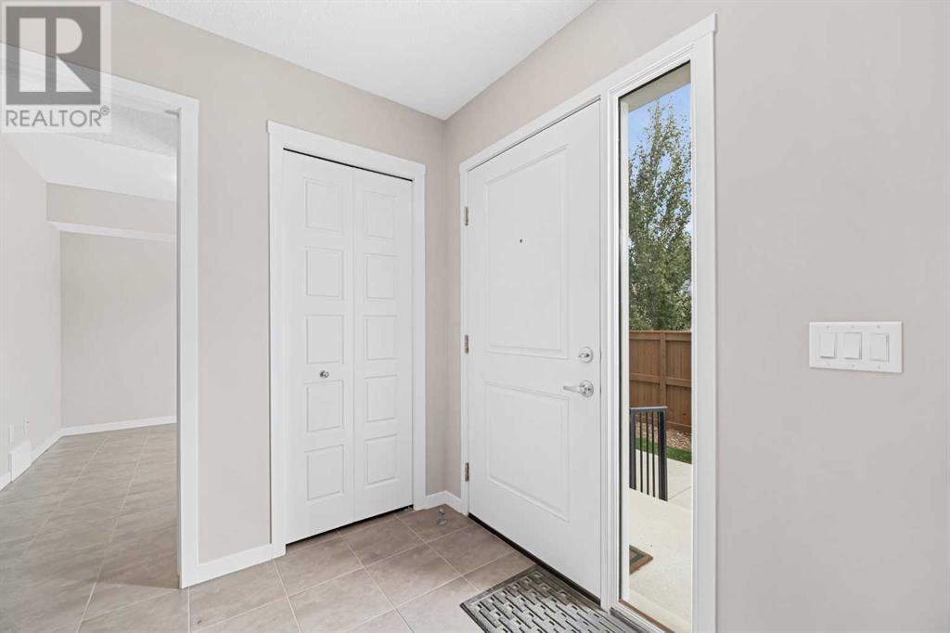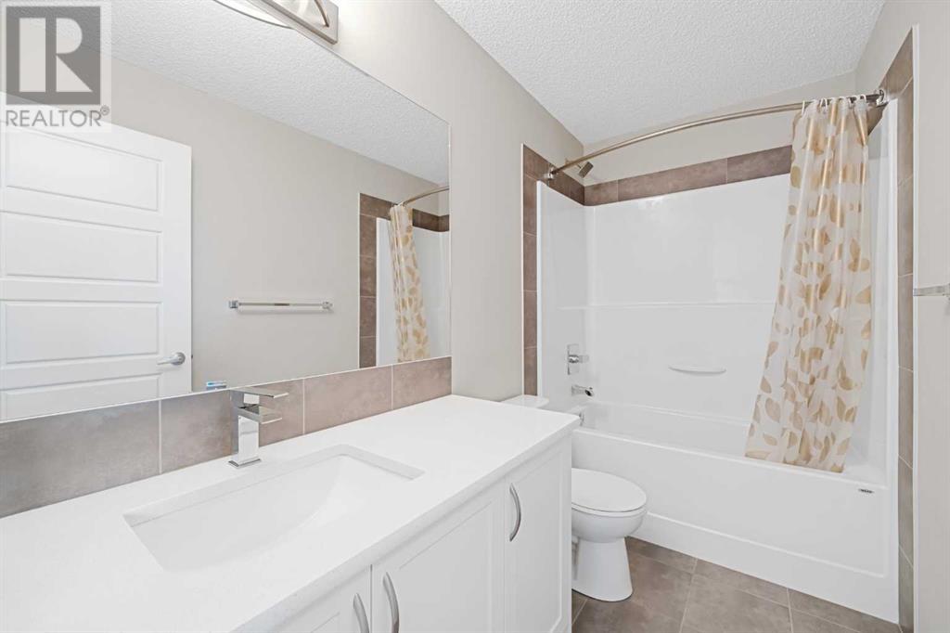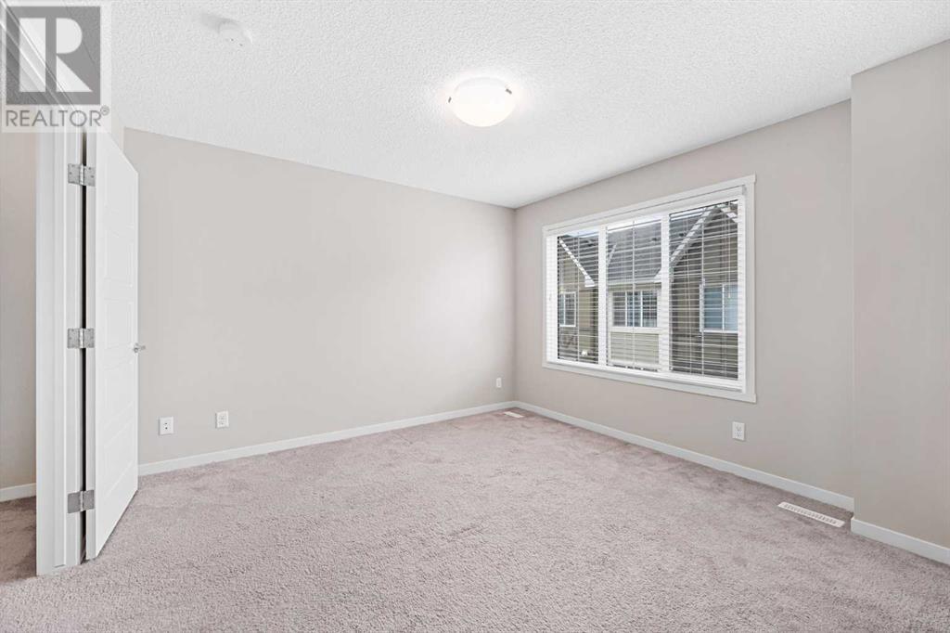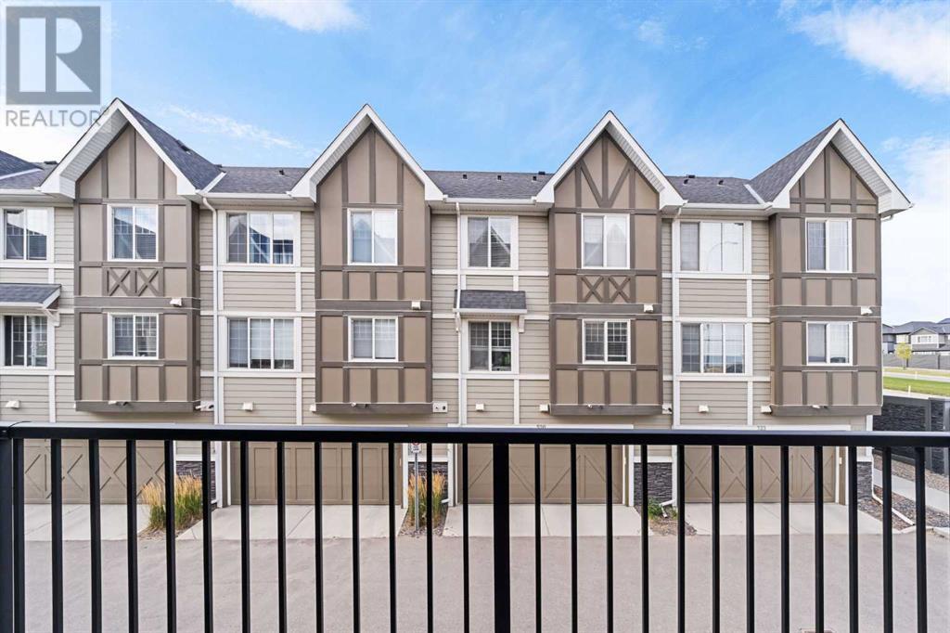623 Nolanlake Villas Nw Calgary, Alberta T3R 0Z7
$499,900Maintenance, Common Area Maintenance, Insurance, Property Management, Reserve Fund Contributions, Waste Removal
$284.11 Monthly
Maintenance, Common Area Maintenance, Insurance, Property Management, Reserve Fund Contributions, Waste Removal
$284.11 MonthlyOne of the best priced townhomes in all of Nolan Hill! Pride of ownership is apparent in this well appointed unit in a great neighbourhood. Featuring three storeys, a large open floor plan with an abundance of light from the large windows of each floor, this townhome is sure to tick all of the boxes for families, empty nesters, or young couples starting out. This townhome features 3 large bedrooms, 2.5 bathrooms, with the addition of a large den/office on the lower floor. This home also includes the convenience of an oversized double attached garage, and an abundance of visitor parking a short walk away. As you enter, you are introduced to a large entrance with the den and utility room with plenty of room. The open concept main level features nine foot ceilings and gives a feeling of grandeur in combination with the abundance of natural light. The kitchen features stainless steel Whirlpool appliances, and has an immense amount of space, with large cupboards, a good sized pantry. Warm, light grey laminate planks flow seamlessly through the main floor, making cleaning a breeze. The primary bedroom boasts tons of space, a features a large walk-in closet, four piece ensuite bathroom with dual vanity. No more sharing your sink! The other two bedrooms are flooded with natural light from the large windows, have an extensive amount of closet space. This townhome is walking distance away from many parks, green spaces, playgrounds and a scenic lake. Close to Sarcee trail, Shaganappi trail, and Stoney Trail, all necessary amenities are within a few minutes drive. This house shows great pride of ownership and the only thing that it is missing is you! (id:52784)
Property Details
| MLS® Number | A2169822 |
| Property Type | Single Family |
| Neigbourhood | Glacier Ridge |
| Community Name | Nolan Hill |
| AmenitiesNearBy | Park, Playground, Schools, Shopping |
| CommunityFeatures | Pets Allowed |
| Features | No Animal Home, No Smoking Home, Gas Bbq Hookup, Parking |
| ParkingSpaceTotal | 2 |
| Plan | 1611365 |
Building
| BathroomTotal | 3 |
| BedroomsAboveGround | 3 |
| BedroomsTotal | 3 |
| Appliances | Refrigerator, Dishwasher, Stove, Garburator, Microwave Range Hood Combo, Humidifier, Garage Door Opener |
| BasementType | None |
| ConstructedDate | 2016 |
| ConstructionStyleAttachment | Attached |
| CoolingType | None |
| ExteriorFinish | Composite Siding, Stone |
| FlooringType | Carpeted, Ceramic Tile, Vinyl Plank |
| FoundationType | Poured Concrete |
| HalfBathTotal | 1 |
| HeatingType | Forced Air |
| StoriesTotal | 3 |
| SizeInterior | 1715 Sqft |
| TotalFinishedArea | 1715 Sqft |
| Type | Row / Townhouse |
Parking
| Attached Garage | 2 |
Land
| Acreage | No |
| FenceType | Not Fenced |
| LandAmenities | Park, Playground, Schools, Shopping |
| LandscapeFeatures | Lawn |
| SizeDepth | 14.02 M |
| SizeFrontage | 6.4 M |
| SizeIrregular | 89.72 |
| SizeTotal | 89.72 M2|0-4,050 Sqft |
| SizeTotalText | 89.72 M2|0-4,050 Sqft |
| ZoningDescription | M-1 |
Rooms
| Level | Type | Length | Width | Dimensions |
|---|---|---|---|---|
| Second Level | Living Room | 16.33 Ft x 10.75 Ft | ||
| Second Level | Kitchen | 13.83 Ft x 11.00 Ft | ||
| Second Level | Dining Room | 9.58 Ft x 8.75 Ft | ||
| Second Level | 2pc Bathroom | 5.00 Ft x 4.92 Ft | ||
| Third Level | Laundry Room | 3.67 Ft x 3.17 Ft | ||
| Third Level | Other | 8.17 Ft x 5.50 Ft | ||
| Third Level | Primary Bedroom | 11.83 Ft x 11.67 Ft | ||
| Third Level | Bedroom | 10.42 Ft x 9.42 Ft | ||
| Third Level | Bedroom | 10.33 Ft x 7.67 Ft | ||
| Third Level | 4pc Bathroom | 8.50 Ft x 8.08 Ft | ||
| Third Level | 4pc Bathroom | 9.42 Ft x 4.92 Ft | ||
| Main Level | Den | 8.83 Ft x 7.75 Ft | ||
| Main Level | Furnace | 10.83 Ft x 4.92 Ft | ||
| Main Level | Foyer | 8.50 Ft x 4.92 Ft |
https://www.realtor.ca/real-estate/27495927/623-nolanlake-villas-nw-calgary-nolan-hill
Interested?
Contact us for more information


