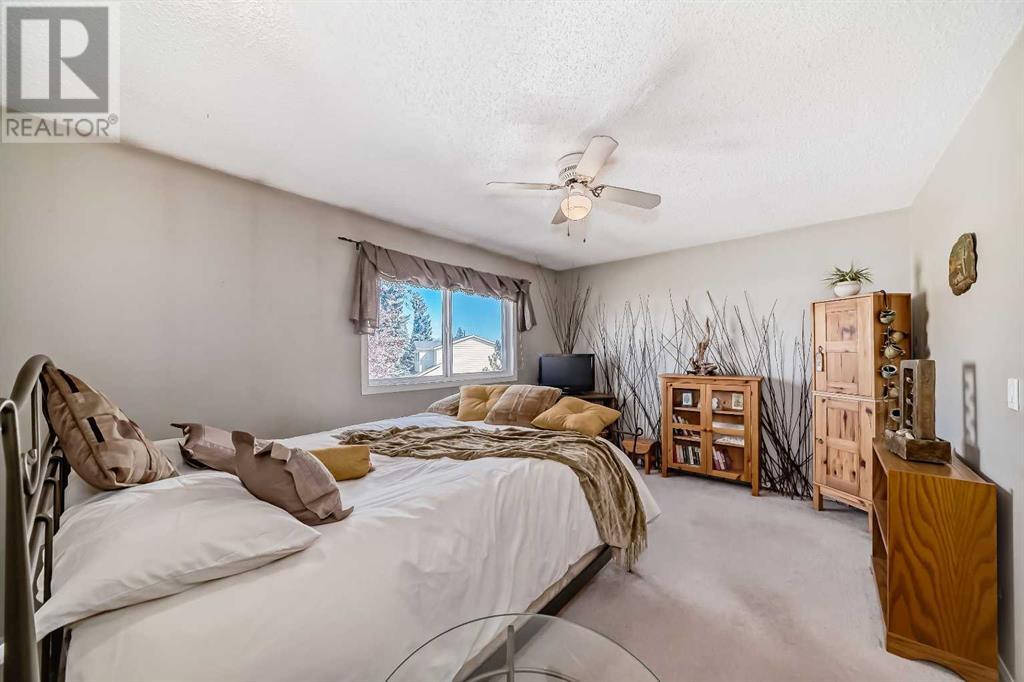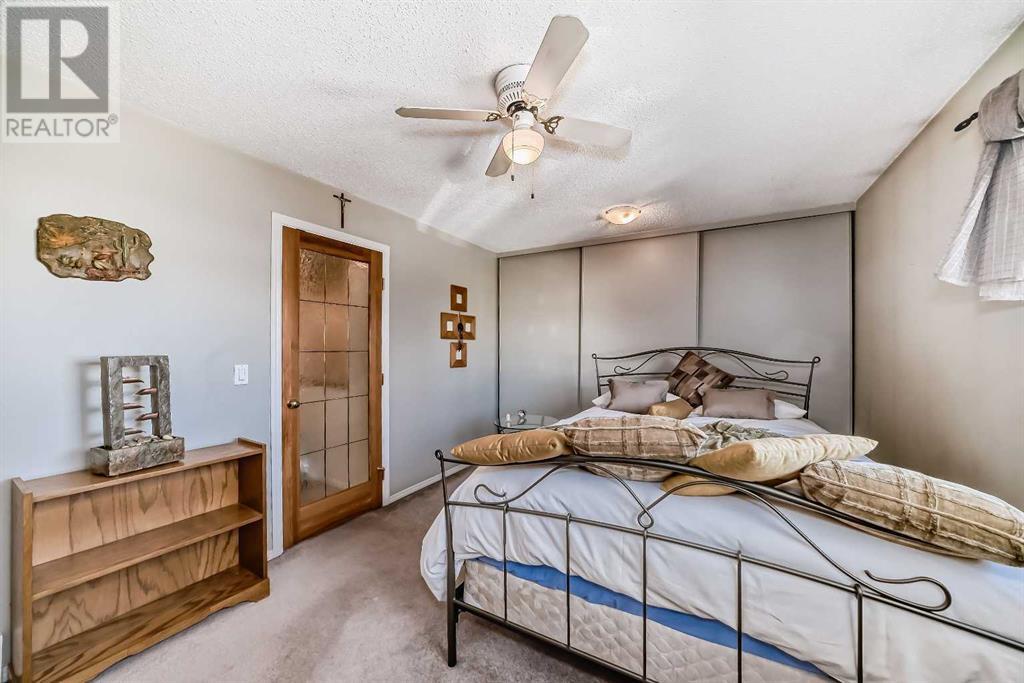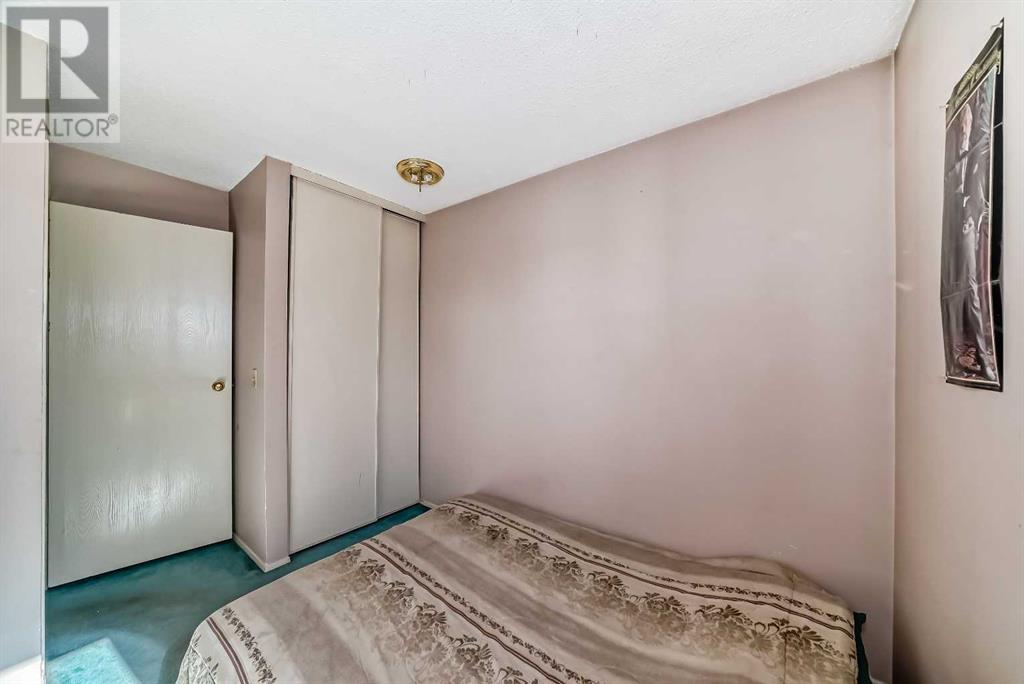25, 75 Erin Croft Crescent Se Calgary, Alberta T2B 2T8
$319,000Maintenance, Common Area Maintenance, Insurance, Ground Maintenance, Property Management, Waste Removal, Water
$492.98 Monthly
Maintenance, Common Area Maintenance, Insurance, Ground Maintenance, Property Management, Waste Removal, Water
$492.98 MonthlyWelcome to this beautiful updated 3 bedroom, 1.5 bathroom bathroom END UNIT townhouse located in the heart of the desirable Erin Woods neighborhood. This home is perfect for families or individuals seeking both convenience and comfort. Just a short walk to Erin Woods Elementary School, school drop-offs are a breeze. Inside, you'll find a bright and inviting living space flooded with natural light. The kitchen boasts plenty of space, style and functionality. The upgraded laminate flooring throughout the kitchen adds a modern touch and durability. The unfinished basement offers endless possibilities—whether you need an extra bedroom, a home office, or a recreation room, the choice is yours. Enjoy your low maintenance sunny SOUTH facing back yard with newer stone and deck! This property also includes two parking spaces( one stall with plug for the winter time), street parking and plenty of visitor parking available for guests. Don’t miss out on this fantastic opportunity! (id:52784)
Property Details
| MLS® Number | A2169768 |
| Property Type | Single Family |
| Neigbourhood | Erin Woods |
| Community Name | Erin Woods |
| AmenitiesNearBy | Park, Schools |
| CommunityFeatures | Pets Allowed With Restrictions |
| Features | Other |
| ParkingSpaceTotal | 2 |
| Plan | 9311668 |
Building
| BathroomTotal | 2 |
| BedroomsAboveGround | 3 |
| BedroomsTotal | 3 |
| Amenities | Other |
| Appliances | Refrigerator, Dishwasher, Stove, Hood Fan, Washer & Dryer |
| BasementDevelopment | Unfinished |
| BasementType | Full (unfinished) |
| ConstructedDate | 1981 |
| ConstructionMaterial | Wood Frame |
| ConstructionStyleAttachment | Attached |
| CoolingType | None |
| ExteriorFinish | Vinyl Siding |
| FlooringType | Carpeted, Laminate |
| FoundationType | Poured Concrete |
| HalfBathTotal | 1 |
| HeatingType | Forced Air |
| StoriesTotal | 2 |
| SizeInterior | 1108.8 Sqft |
| TotalFinishedArea | 1108.8 Sqft |
| Type | Row / Townhouse |
Land
| Acreage | No |
| FenceType | Fence |
| LandAmenities | Park, Schools |
| SizeTotalText | Unknown |
| ZoningDescription | M-cg |
Rooms
| Level | Type | Length | Width | Dimensions |
|---|---|---|---|---|
| Basement | Laundry Room | 16.83 Ft x 27.58 Ft | ||
| Main Level | 2pc Bathroom | 4.83 Ft x 4.08 Ft | ||
| Main Level | Other | 6.83 Ft x 5.92 Ft | ||
| Main Level | Kitchen | 6.75 Ft x 11.25 Ft | ||
| Main Level | Dining Room | 9.67 Ft x 11.83 Ft | ||
| Main Level | Other | 5.25 Ft x 5.75 Ft | ||
| Upper Level | Bedroom | 8.92 Ft x 8.42 Ft | ||
| Upper Level | Bedroom | 8.33 Ft x 8.92 Ft | ||
| Upper Level | Primary Bedroom | 10.75 Ft x 15.00 Ft | ||
| Upper Level | 4pc Bathroom | 6.33 Ft x 7.83 Ft |
https://www.realtor.ca/real-estate/27496309/25-75-erin-croft-crescent-se-calgary-erin-woods
Interested?
Contact us for more information






























