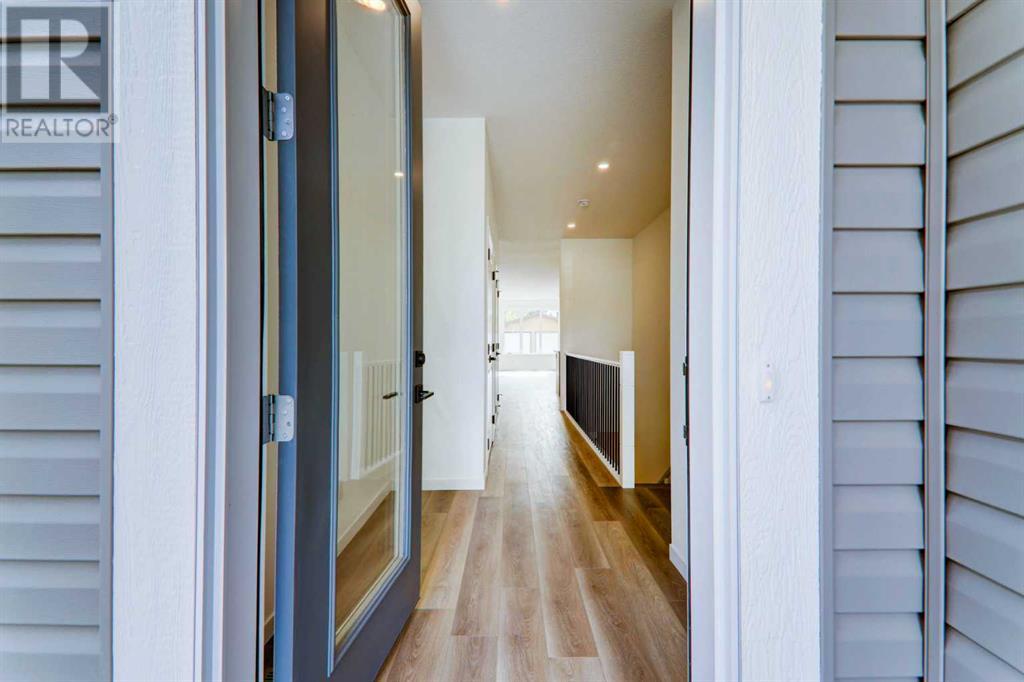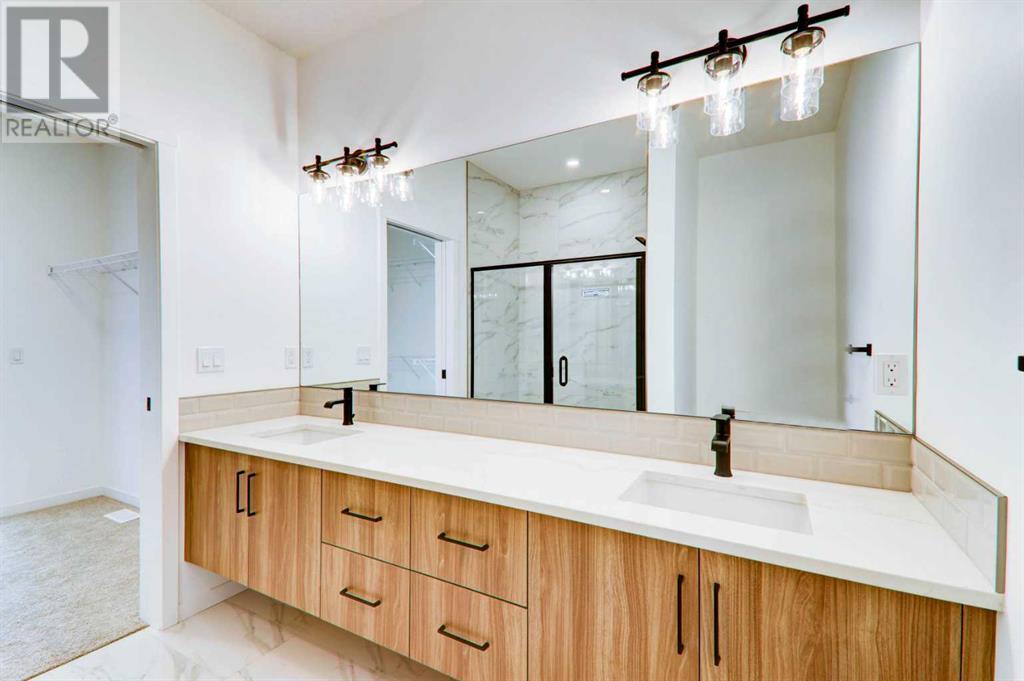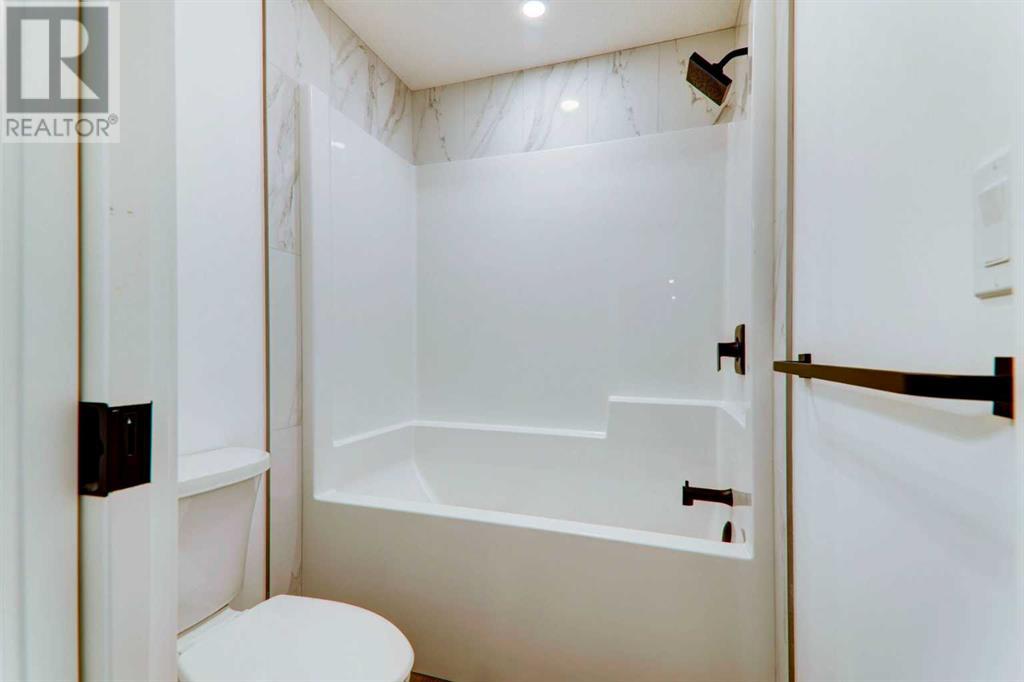111 5 Avenue Se High River, Alberta T1V 1G2
$549,900
Welcome to the brand new development of Creekside in High River. Located just a 5 minute walk from High River’s cozy downtown, and nestled beside a quiet creek. This exclusive lot offers a special opportunity to blend the upside of living right next to High River’s downtown while also providing the opportunity to live in one of High River’s most beautiful , and quiet central suburbs. Treat yourself to the incredible amenities of High River such as morning coffee at one of the many coffee shops, Creekside fully takes advantage of its beautiful lot by offering this gorgeous villa floorpan with premium upgrades that will make every day at home feel luxurious. As you walk in you will immediately notice the large amount of natural light emanating from the oversized triple paned windows. Through the front entry hallway you will notice dual closets for added storage. Leading into the fully upgraded kitchen package featuring full height cabinets, soft close drawers, a coffee nook flex space, all centring around a chimney hood fan accented by counter to ceiling backsplash. Each appliance has also been upgraded to make every meal prepared in this kitchen seamless. This floorpan boasts a large mudroom designed to accommodate any future lockers or built ins, as well as a main floor laundry to make laundry accessible and hassle free on move in day. Step inside the master bedroom and you will immediately fall in love with the large walk through closet leading into the breathtaking en-suite accented with a stunning upgraded fully tiled walk in shower, and oversized double vanity. This home also includes a fully developed basement featuring 9’ ceilings with two oversized bedrooms each with walk in closets. A built-in desk space, and a full 4 piece bathroom all leading into a huge lower living room space able to accommodate even the largest of ideas. The attention to detail of this home does not end with only interior finishes. The party wall separating the two units are built with 8” thick concrete for maximum privacy and sound mitigation. A robust dual sump pump system with battery backups, and all brand new mechanical designed to maximize the efficiency of your home while offering peace of mind in the reliability of your home systems. This home also comes with a fully landscaped front and backyard. WE ARE ADDING A DOUBLE GARAGE! The Town just approved the permits! This beautiful south facing backyard receives year round sunlight, and is ready to enjoy immediately.Come check out this incredible opportunity to live in a home built with superior build quality. Leave yourself some extra time to walk around the downtown and experience High River to its fullest. (id:52784)
Property Details
| MLS® Number | A2170631 |
| Property Type | Single Family |
| Community Name | Central High River |
| AmenitiesNearBy | Golf Course, Park, Playground, Schools, Shopping |
| CommunityFeatures | Golf Course Development |
| Features | Back Lane, Pvc Window, Closet Organizers, No Animal Home, No Smoking Home, Level |
| ParkingSpaceTotal | 2 |
| Plan | 2311315 |
| Structure | None |
Building
| BathroomTotal | 3 |
| BedroomsAboveGround | 1 |
| BedroomsBelowGround | 2 |
| BedroomsTotal | 3 |
| Age | New Building |
| Appliances | Refrigerator, Dishwasher, Stove, Microwave, Hood Fan, Washer/dryer Stack-up |
| ArchitecturalStyle | Bungalow |
| BasementDevelopment | Finished |
| BasementType | Full (finished) |
| ConstructionStyleAttachment | Semi-detached |
| CoolingType | See Remarks |
| ExteriorFinish | Stone, Vinyl Siding |
| FlooringType | Carpeted, Tile, Vinyl Plank |
| FoundationType | Poured Concrete |
| HalfBathTotal | 1 |
| HeatingType | Forced Air |
| StoriesTotal | 1 |
| SizeInterior | 1210 Sqft |
| TotalFinishedArea | 1210 Sqft |
| Type | Duplex |
Parking
| Detached Garage | 2 |
Land
| Acreage | No |
| FenceType | Not Fenced |
| LandAmenities | Golf Course, Park, Playground, Schools, Shopping |
| LandscapeFeatures | Landscaped, Lawn |
| SizeDepth | 38.8 M |
| SizeFrontage | 6.86 M |
| SizeIrregular | 266.40 |
| SizeTotal | 266.4 M2|0-4,050 Sqft |
| SizeTotalText | 266.4 M2|0-4,050 Sqft |
| ZoningDescription | Tnd |
Rooms
| Level | Type | Length | Width | Dimensions |
|---|---|---|---|---|
| Basement | Bedroom | 15.33 Ft x 10.92 Ft | ||
| Basement | Bedroom | 17.08 Ft x 10.92 Ft | ||
| Basement | Recreational, Games Room | 22.08 Ft x 17.08 Ft | ||
| Basement | Office | 12.83 Ft x 8.00 Ft | ||
| Basement | 4pc Bathroom | .00 Ft x .00 Ft | ||
| Main Level | Kitchen | 18.08 Ft x 8.92 Ft | ||
| Main Level | Dining Room | 18.00 Ft x 8.75 Ft | ||
| Main Level | Living Room | 11.58 Ft x 16.33 Ft | ||
| Main Level | Primary Bedroom | 12.00 Ft x 11.92 Ft | ||
| Main Level | 2pc Bathroom | .00 Ft x .00 Ft | ||
| Main Level | 4pc Bathroom | .00 Ft x .00 Ft |
https://www.realtor.ca/real-estate/27502342/111-5-avenue-se-high-river-central-high-river
Interested?
Contact us for more information


































