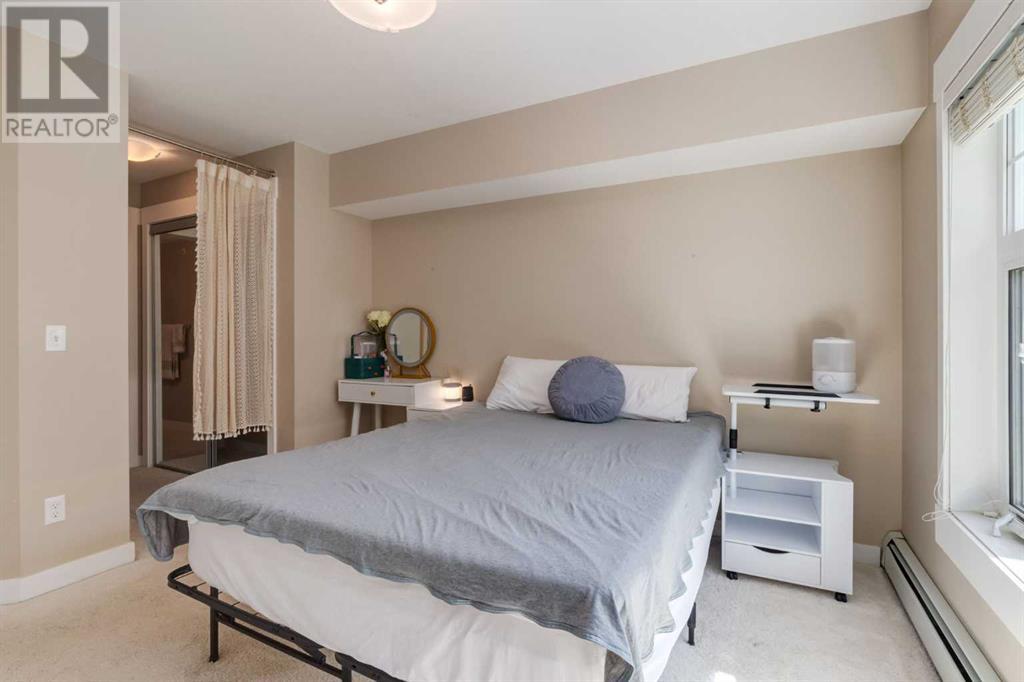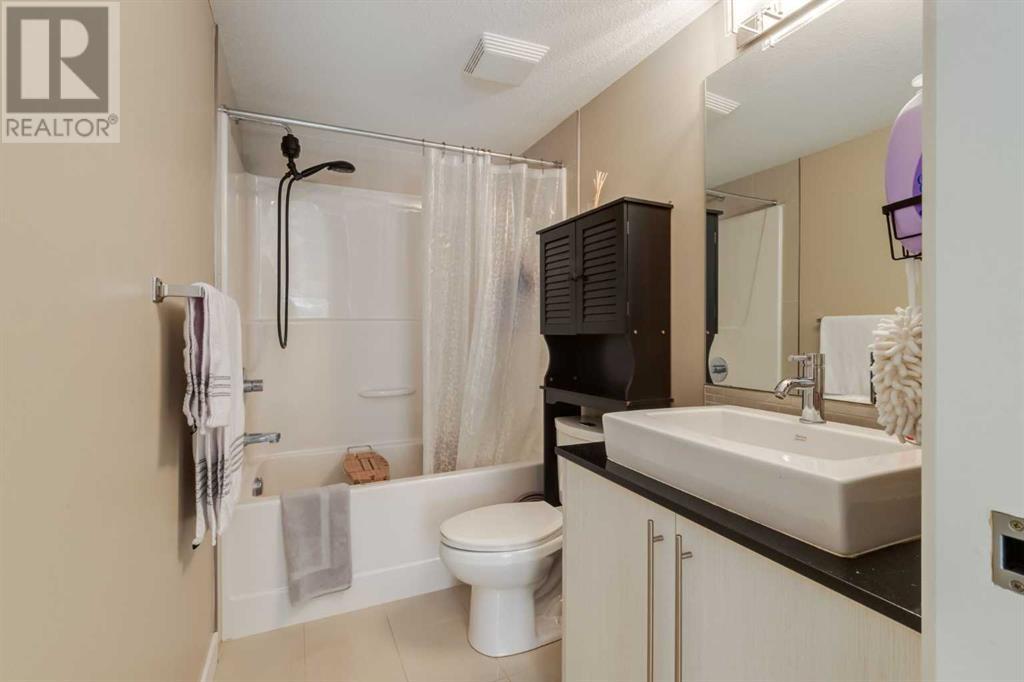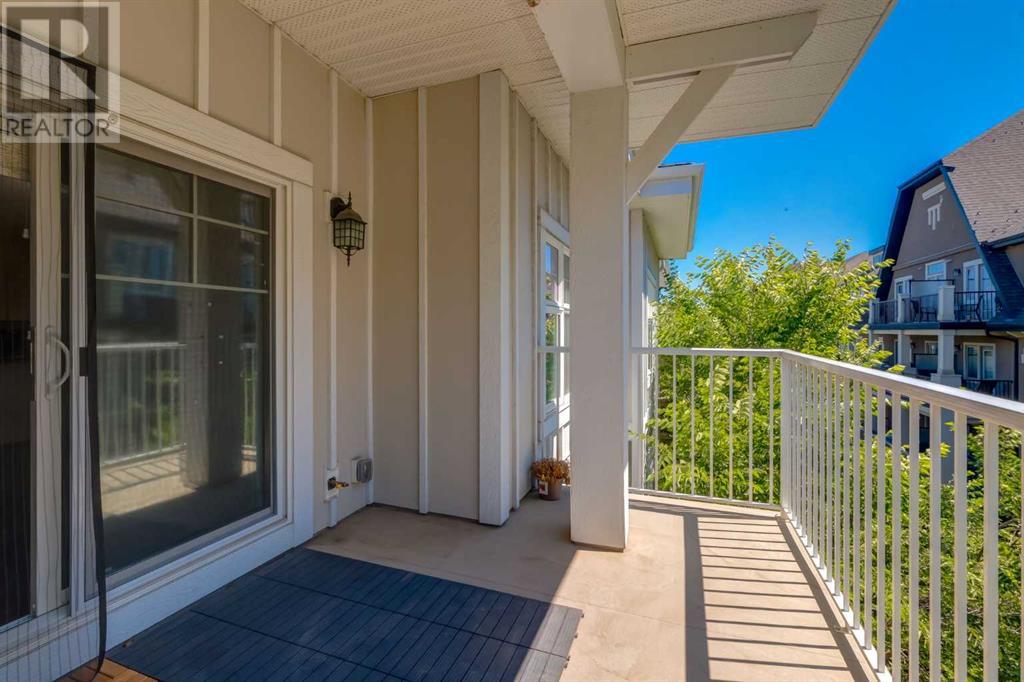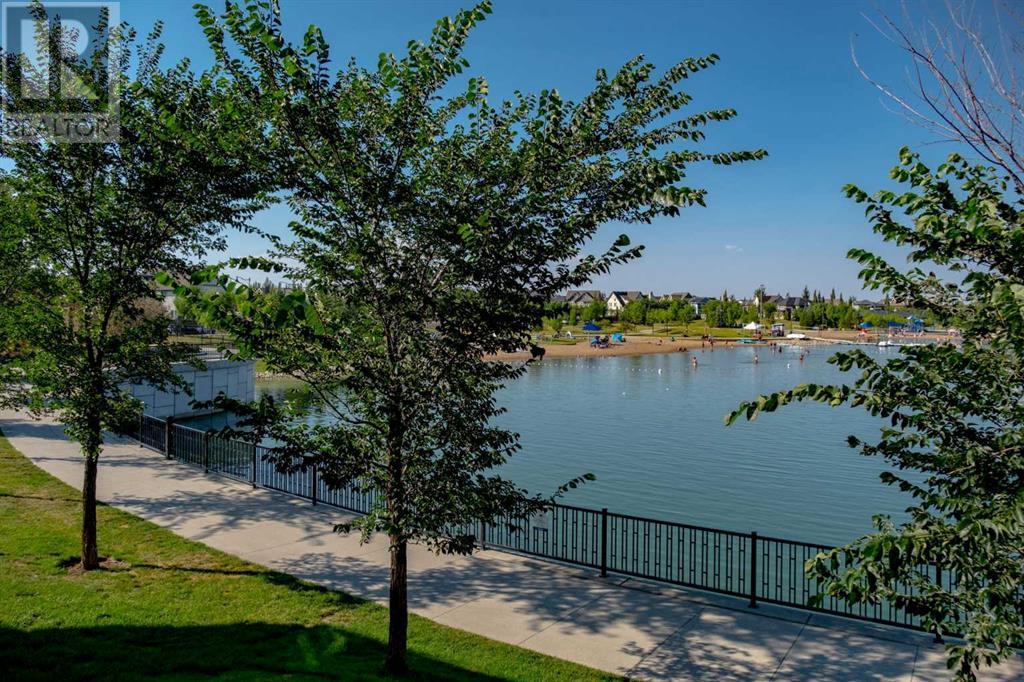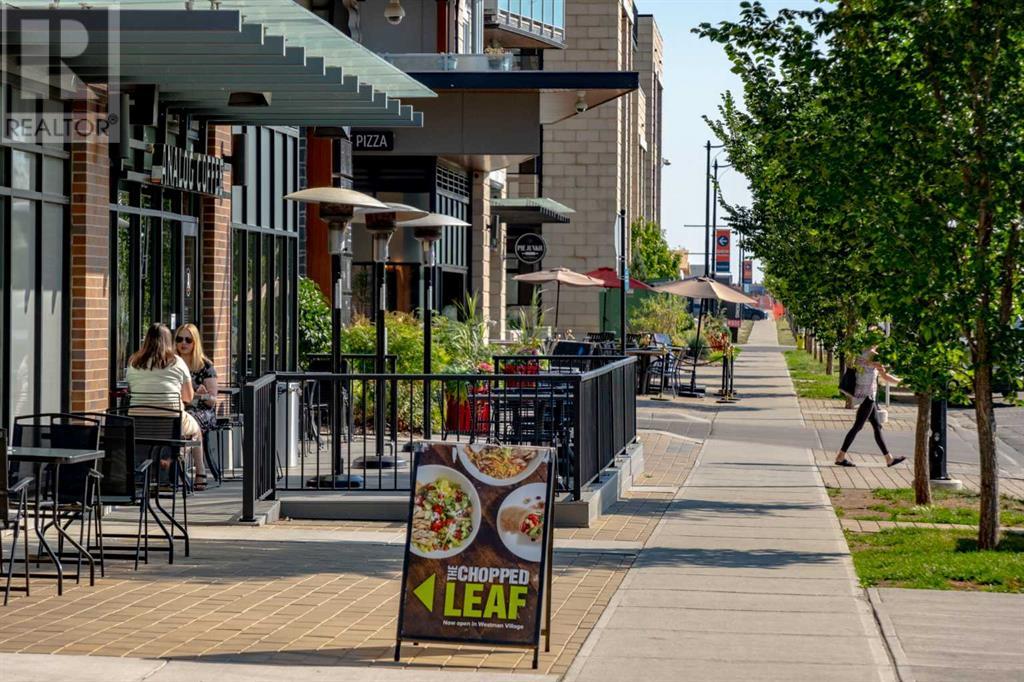3419, 11 Mahogany Row Se Calgary, Alberta T3M 2L6
$385,000Maintenance, Common Area Maintenance, Heat, Insurance, Ground Maintenance, Parking, Property Management, Reserve Fund Contributions, Waste Removal, Water
$483.28 Monthly
Maintenance, Common Area Maintenance, Heat, Insurance, Ground Maintenance, Parking, Property Management, Reserve Fund Contributions, Waste Removal, Water
$483.28 MonthlyThis top-floor 2 bed and 2 bath apartment is located in the sought-after SE community of Mahogany and is within walking distance to Mahogany's West Beach and Promenade and only a few steps away from the many amenities at Mahogany Plaza. You are also within walking distance of the shops and restaurants at the famous Westman Village. Enjoy the many festivities both Westman Village and Lake Mahogany offer throughout the year, including boating, skating, swimming, music, fishing, and much more. It has an open concept plan with bedrooms on opposite sides of the layout. It has an area that can be used as a work-from-home office. It comes with one underground tiled parking stall, and a BBQ gas line to the covered balcony. The Central Beach site is located minutes away where residents have exclusive access to sandy beaches, a splash park, tennis courts, play equipment, a fishing pier indoor and outdoor fitness equipment, barbeque pits, a hockey rink, and more. This is a pet-friendly apartment and has a kitchen with a breakfast bar and in-suite laundry. It has a southwest west-facing covered balcony that lets in lots of natural light to both bedrooms and the living room. Book your showing now before it's too late! (id:52784)
Property Details
| MLS® Number | A2170488 |
| Property Type | Single Family |
| Neigbourhood | Mahogany |
| Community Name | Mahogany |
| AmenitiesNearBy | Park, Playground, Schools, Shopping, Water Nearby |
| CommunityFeatures | Lake Privileges, Pets Allowed With Restrictions |
| ParkingSpaceTotal | 1 |
| Plan | 1511301 |
Building
| BathroomTotal | 2 |
| BedroomsAboveGround | 2 |
| BedroomsTotal | 2 |
| Appliances | Refrigerator, Dishwasher, Stove, Microwave, Window Coverings, Garage Door Opener, Washer/dryer Stack-up |
| ConstructedDate | 2015 |
| ConstructionMaterial | Wood Frame |
| ConstructionStyleAttachment | Attached |
| CoolingType | None |
| ExteriorFinish | Brick, Composite Siding |
| FlooringType | Carpeted, Ceramic Tile, Cork |
| HeatingType | Baseboard Heaters |
| StoriesTotal | 4 |
| SizeInterior | 843 Sqft |
| TotalFinishedArea | 843 Sqft |
| Type | Apartment |
Parking
| Underground |
Land
| Acreage | No |
| LandAmenities | Park, Playground, Schools, Shopping, Water Nearby |
| SizeTotalText | Unknown |
| ZoningDescription | M-x1 |
Rooms
| Level | Type | Length | Width | Dimensions |
|---|---|---|---|---|
| Main Level | Other | 11.00 Ft x 10.00 Ft | ||
| Main Level | Living Room | 10.92 Ft x 8.92 Ft | ||
| Main Level | Dining Room | 7.00 Ft x 5.00 Ft | ||
| Main Level | Foyer | 5.92 Ft x 4.92 Ft | ||
| Main Level | Office | 4.25 Ft x 2.42 Ft | ||
| Main Level | Primary Bedroom | 11.17 Ft x 11.00 Ft | ||
| Main Level | 4pc Bathroom | 8.25 Ft x 4.83 Ft | ||
| Main Level | Bedroom | 10.58 Ft x 9.67 Ft | ||
| Main Level | Other | 6.00 Ft x 6.00 Ft | ||
| Main Level | 4pc Bathroom | 8.25 Ft x 4.92 Ft | ||
| Main Level | Laundry Room | 5.67 Ft x 3.42 Ft | ||
| Main Level | Other | 15.00 Ft x 9.00 Ft |
https://www.realtor.ca/real-estate/27498863/3419-11-mahogany-row-se-calgary-mahogany
Interested?
Contact us for more information
















