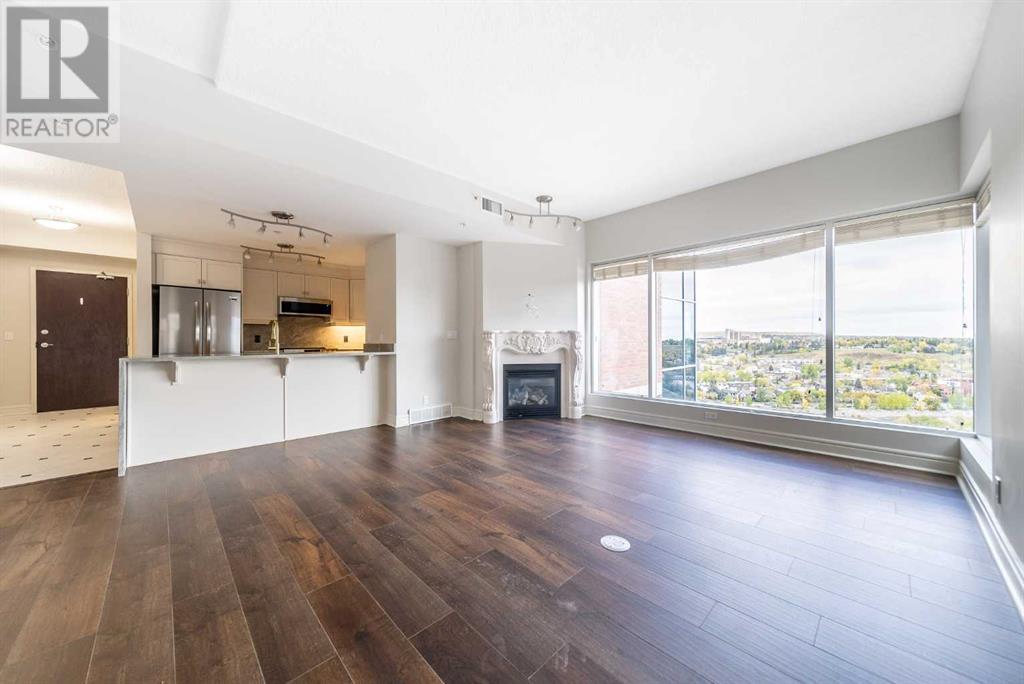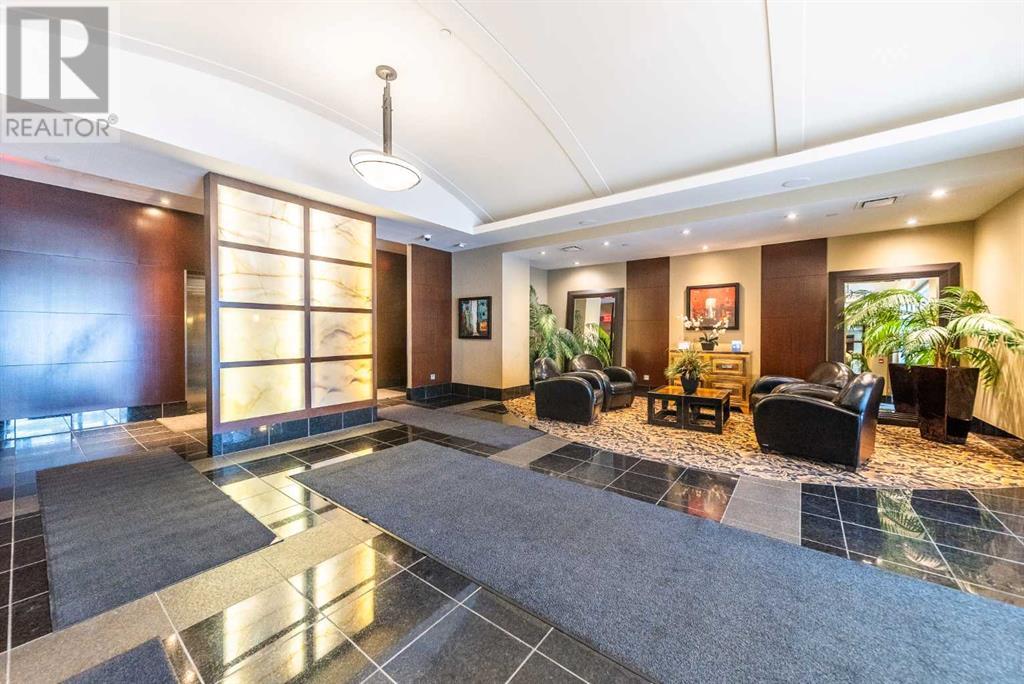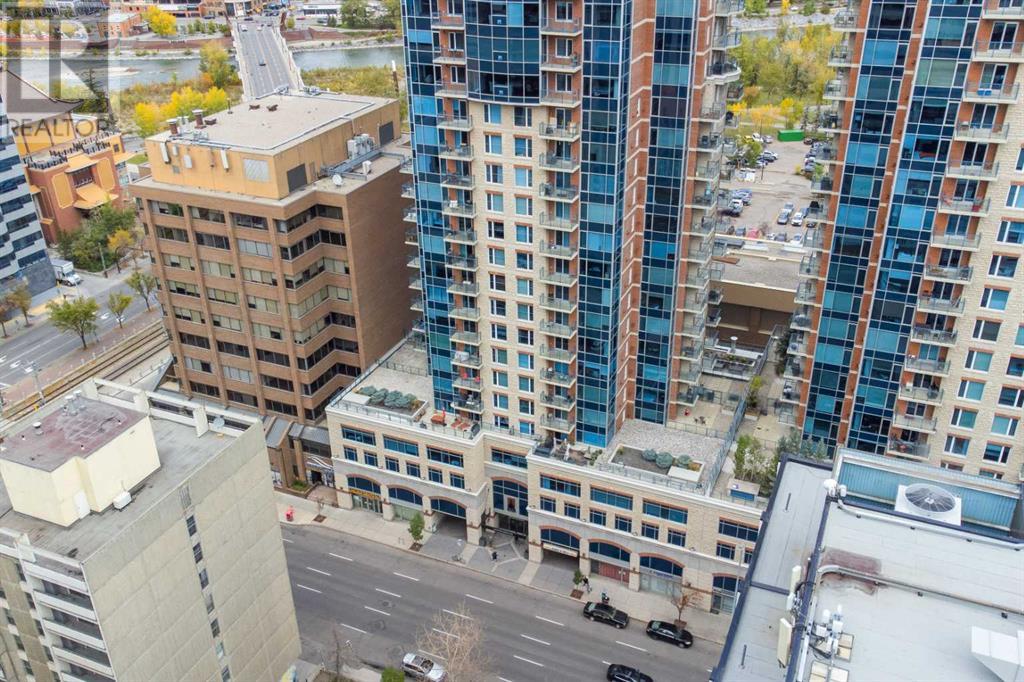2105, 920 5 Avenue Sw Calgary, Alberta T2P 5P6
$599,900Maintenance, Condominium Amenities, Common Area Maintenance, Heat, Insurance, Ground Maintenance, Parking, Property Management, Reserve Fund Contributions, Security, Sewer, Waste Removal
$1,022.88 Monthly
Maintenance, Condominium Amenities, Common Area Maintenance, Heat, Insurance, Ground Maintenance, Parking, Property Management, Reserve Fund Contributions, Security, Sewer, Waste Removal
$1,022.88 MonthlyExperience elevated living in this stunning 2-bedroom, 2-bathroom condo on the 21st floor of the prestigious Five West building in downtown Calgary. Boasting breathtaking views of the city skyline and Bow River, this elegant unit has been recently updated with high-end laminate flooring and ceramic tile, along with beautiful quartzite stone countertops that add a touch of sophistication to the kitchen and bathrooms. The spacious living area features a gorgeous, mantled fireplace, perfect for cozy nights in, and the numerous updated high-end touches throughout the unit create a sense of modern luxury. Step outside onto the large balcony, where you can take in the panoramic views and enjoy Calgary’s vibrant downtown energy. Located in the heart of the city, this condo offers easy access to top restaurants, shopping, and entertainment, while also providing a quiet and serene retreat high above it all. (id:52784)
Property Details
| MLS® Number | A2170513 |
| Property Type | Single Family |
| Neigbourhood | Downtown Commercial Core |
| Community Name | Downtown Commercial Core |
| AmenitiesNearBy | Park, Shopping |
| CommunityFeatures | Pets Allowed With Restrictions |
| Features | No Animal Home, No Smoking Home, Gas Bbq Hookup, Parking |
| ParkingSpaceTotal | 1 |
| Plan | 0514424 |
Building
| BathroomTotal | 2 |
| BedroomsAboveGround | 2 |
| BedroomsTotal | 2 |
| Amenities | Party Room, Recreation Centre |
| Appliances | Washer, Refrigerator, Dishwasher, Stove, Dryer, Microwave Range Hood Combo, Window Coverings |
| ConstructedDate | 2006 |
| ConstructionMaterial | Poured Concrete |
| ConstructionStyleAttachment | Attached |
| CoolingType | Central Air Conditioning |
| ExteriorFinish | Brick, Concrete, Stone |
| FireProtection | Alarm System, Smoke Detectors, Full Sprinkler System |
| FireplacePresent | Yes |
| FireplaceTotal | 1 |
| FlooringType | Ceramic Tile, Laminate |
| HeatingFuel | Natural Gas |
| StoriesTotal | 27 |
| SizeInterior | 1303.03 Sqft |
| TotalFinishedArea | 1303.03 Sqft |
| Type | Apartment |
Parking
| Garage | |
| Heated Garage | |
| Underground |
Land
| Acreage | No |
| LandAmenities | Park, Shopping |
| SizeTotalText | Unknown |
| ZoningDescription | Cr20-c20 |
Rooms
| Level | Type | Length | Width | Dimensions |
|---|---|---|---|---|
| Main Level | 3pc Bathroom | 5.08 Ft x 7.92 Ft | ||
| Main Level | 5pc Bathroom | 9.89 Ft x 9.08 Ft | ||
| Main Level | Bedroom | 13.25 Ft x 9.50 Ft | ||
| Main Level | Den | 9.33 Ft x 11.67 Ft | ||
| Main Level | Dining Room | 16.17 Ft x 7.83 Ft | ||
| Main Level | Living Room | 15.83 Ft x 14.17 Ft | ||
| Main Level | Kitchen | 10.00 Ft x 19.25 Ft | ||
| Main Level | Laundry Room | 5.67 Ft x 9.50 Ft | ||
| Main Level | Primary Bedroom | 21.42 Ft x 13.92 Ft |
https://www.realtor.ca/real-estate/27503920/2105-920-5-avenue-sw-calgary-downtown-commercial-core
Interested?
Contact us for more information








































