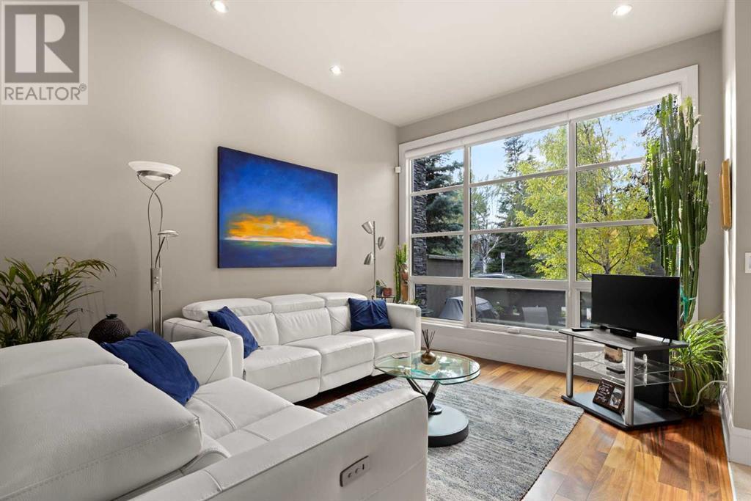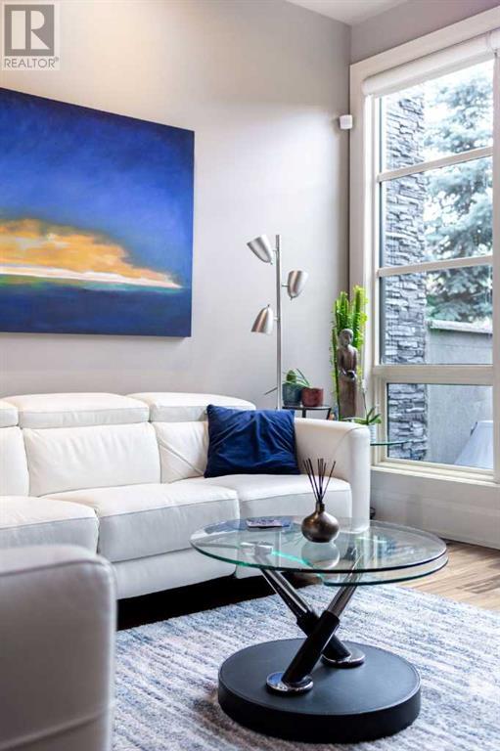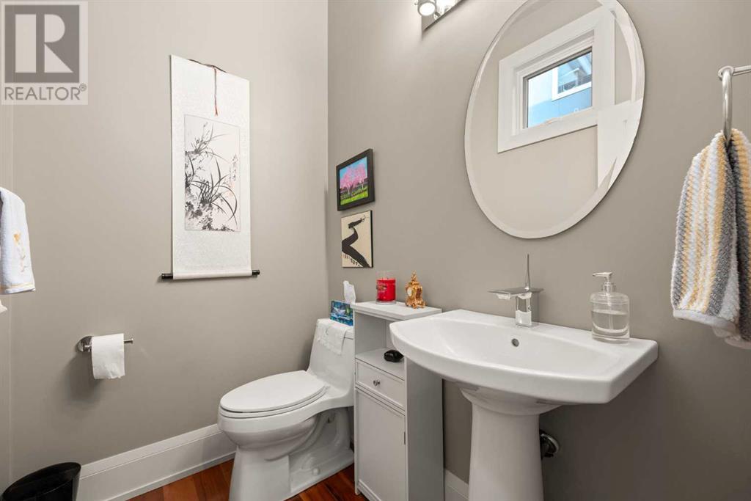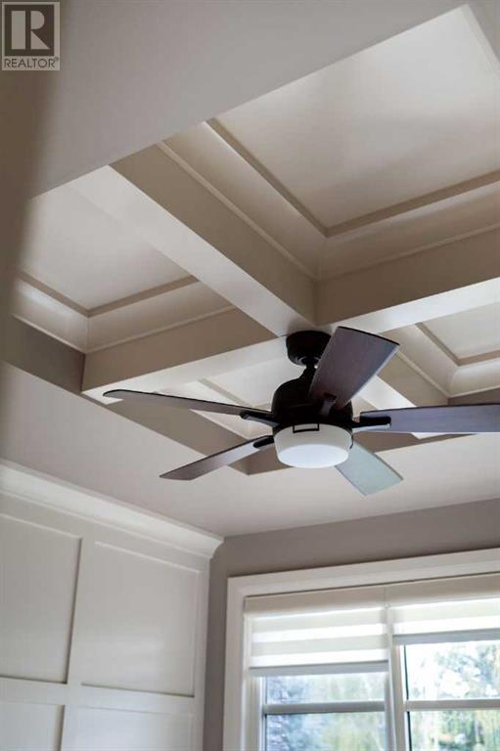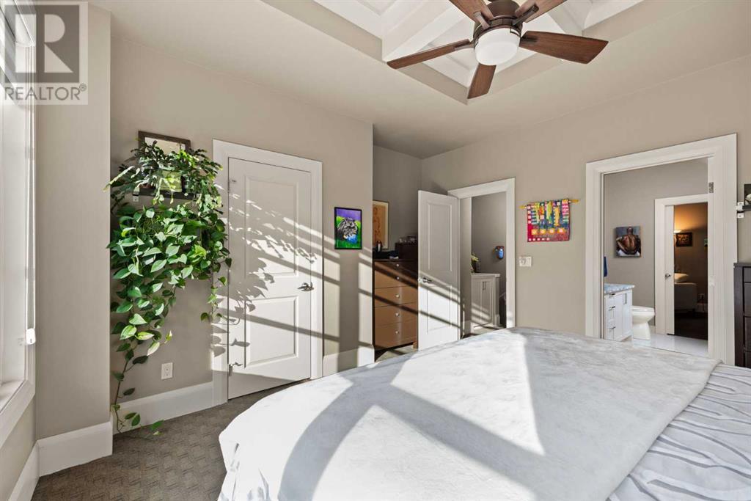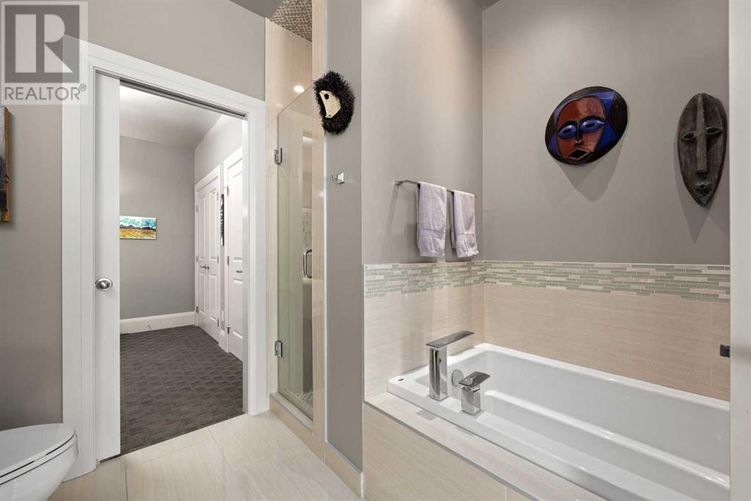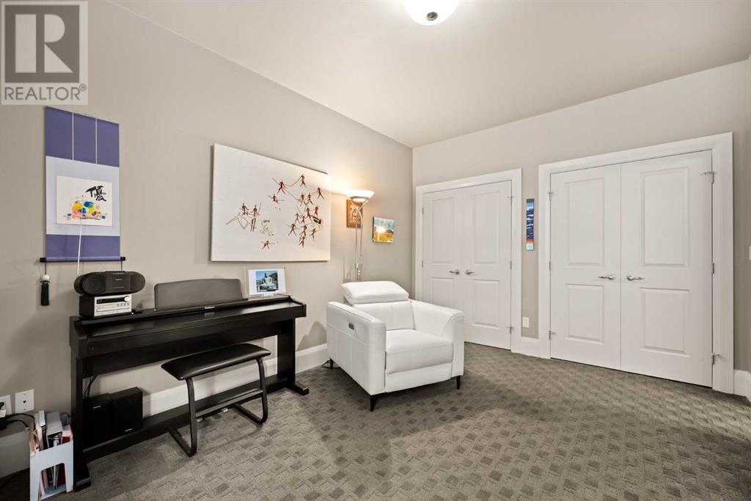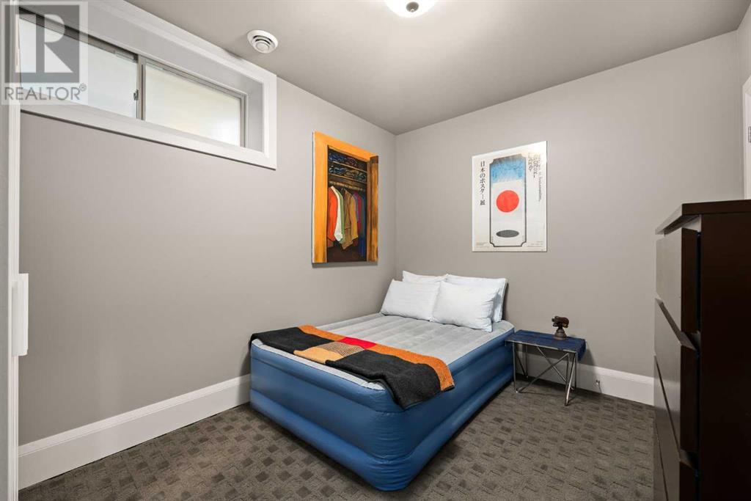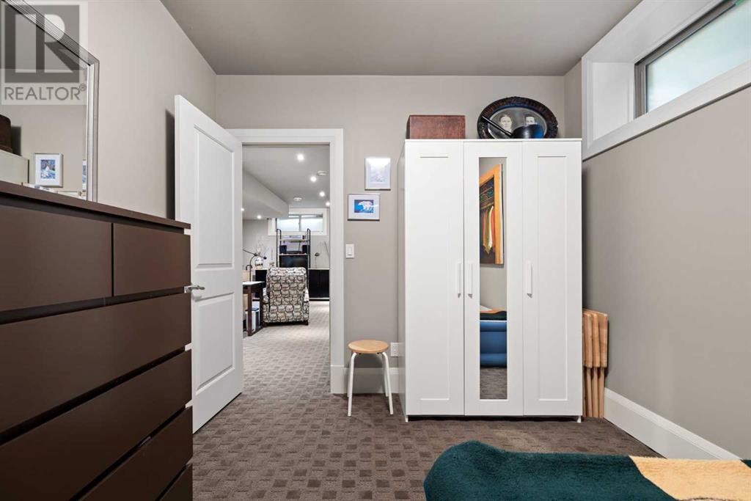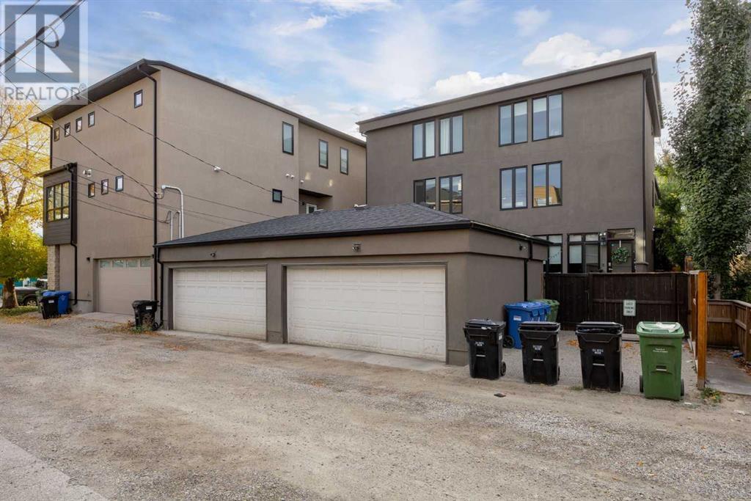1, 1934 36 Street Sw Calgary, Alberta T3E 2Y9
$684,900Maintenance, Insurance, Ground Maintenance, Reserve Fund Contributions, Waste Removal, Water
$350 Monthly
Maintenance, Insurance, Ground Maintenance, Reserve Fund Contributions, Waste Removal, Water
$350 MonthlyOpen House Sunday October 13th: 12:00 to 2:00pm. This is a gorgeous 1725ft² townhome located in the mature community of Killarney. Nothing about this unit is builder grade! Custom cabinetry and built-ins throughout the home. On the main floor you will find the perfect layout for entertaining. Featuring an open floor plan, gas stove, wine fridge, built-in pantry, gas fireplace and ceiling-to-floor windows! Upstairs is a beautiful primary bedroom with coffered ceilings and a 5-piece ensuite with IN-FLOOR HEAT! Perfect for those cool mornings. In the second bedroom you will find an extensive built-in desk and workspace, perfect for your work-from-home needs. The basement features an expansive recreation room, 4-piece bathroom, bedroom and ample storage. This home is located only a 10 minute walk to the LRT Station making those daily commutes a breeze. Additionally you are a short walk from parks, grocery, entertainment (Aussie Rules and Waterloo for live music), Lukes Drug mart, schools and Mount Royal. You will be excited to call this home! (id:52784)
Property Details
| MLS® Number | A2169662 |
| Property Type | Single Family |
| Neigbourhood | Rutland Park |
| Community Name | Killarney/Glengarry |
| CommunityFeatures | Pets Allowed |
| Features | Treed, Closet Organizers, No Animal Home |
| ParkingSpaceTotal | 1 |
| Plan | 1312709 |
Building
| BathroomTotal | 3 |
| BedroomsAboveGround | 2 |
| BedroomsBelowGround | 1 |
| BedroomsTotal | 3 |
| Appliances | Refrigerator, Range - Gas, Dishwasher, Dryer, Microwave |
| BasementDevelopment | Finished |
| BasementType | Full (finished) |
| ConstructedDate | 2012 |
| ConstructionMaterial | Wood Frame |
| ConstructionStyleAttachment | Attached |
| CoolingType | None |
| ExteriorFinish | Stucco |
| FireplacePresent | Yes |
| FireplaceTotal | 1 |
| FlooringType | Hardwood |
| FoundationType | Poured Concrete |
| HalfBathTotal | 1 |
| HeatingType | Forced Air |
| StoriesTotal | 3 |
| SizeInterior | 1175 Sqft |
| TotalFinishedArea | 1175 Sqft |
| Type | Row / Townhouse |
Parking
| Attached Garage | 1 |
Land
| Acreage | No |
| FenceType | Not Fenced |
| SizeTotalText | Unknown |
| ZoningDescription | M-c1 |
Rooms
| Level | Type | Length | Width | Dimensions |
|---|---|---|---|---|
| Second Level | 5pc Bathroom | 9.00 Ft x 9.42 Ft | ||
| Second Level | Bedroom | 14.25 Ft x 13.17 Ft | ||
| Second Level | Primary Bedroom | 15.08 Ft x 12.25 Ft | ||
| Basement | 4pc Bathroom | 7.50 Ft x 4.92 Ft | ||
| Basement | Bedroom | 9.42 Ft x 11.83 Ft | ||
| Basement | Recreational, Games Room | 3.92 Ft x 21.00 Ft | ||
| Basement | Furnace | 7.83 Ft x 6.58 Ft | ||
| Main Level | 2pc Bathroom | 4.50 Ft x 6.00 Ft | ||
| Main Level | Dining Room | 7.50 Ft x 7.75 Ft | ||
| Main Level | Kitchen | 17.50 Ft x 9.25 Ft | ||
| Main Level | Living Room | 13.75 Ft x 16.92 Ft |
https://www.realtor.ca/real-estate/27501949/1-1934-36-street-sw-calgary-killarneyglengarry
Interested?
Contact us for more information








