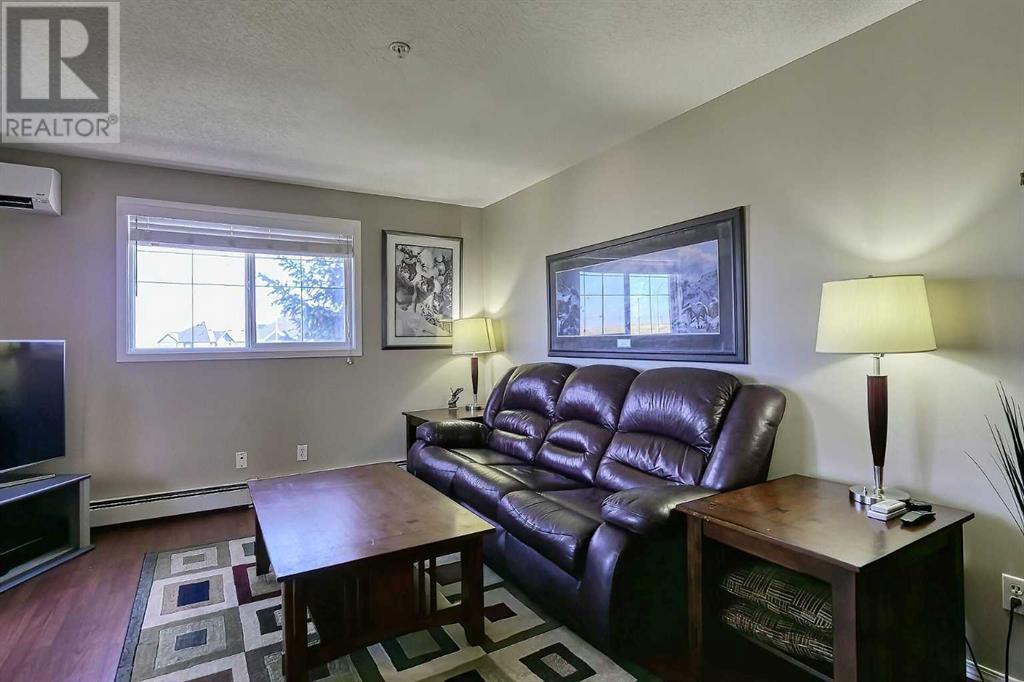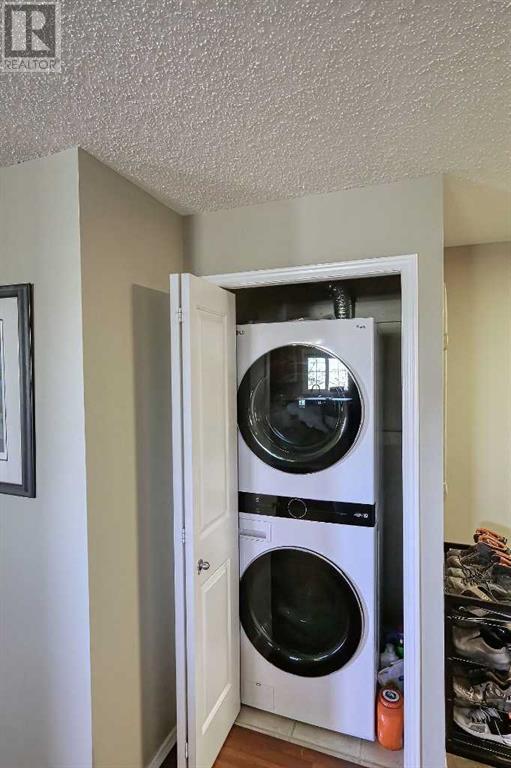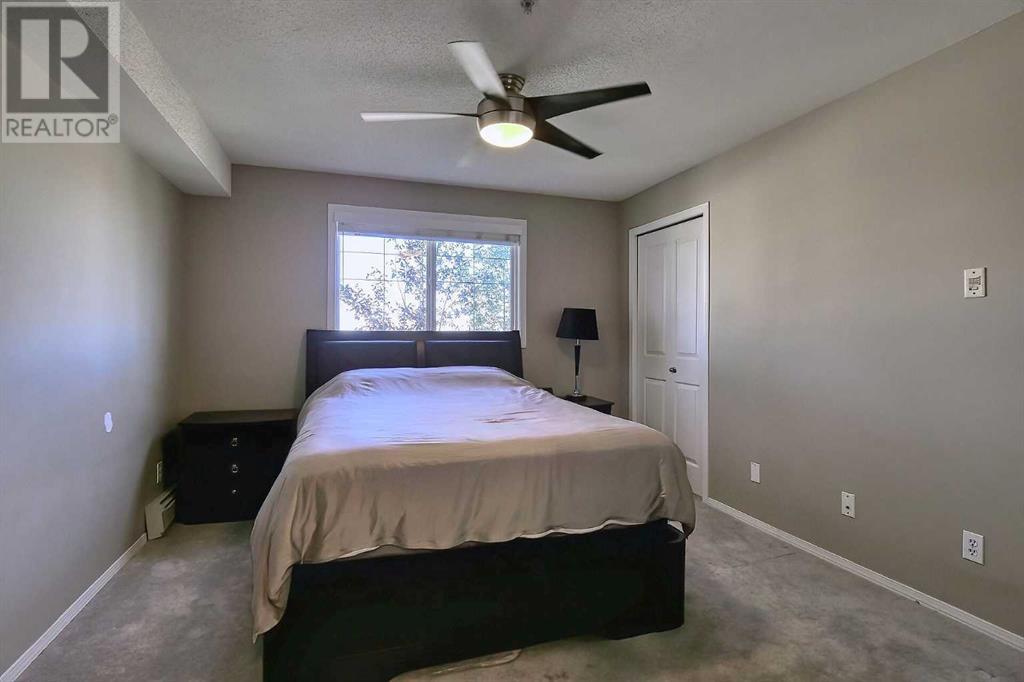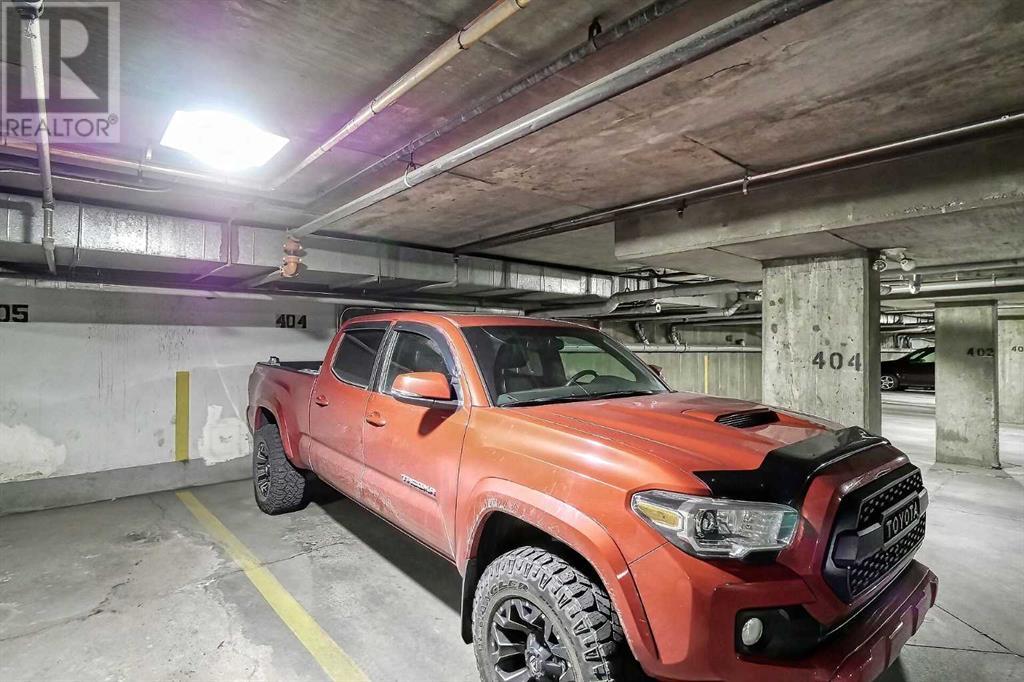2226, 10 Prestwick Bay Se Calgary, Alberta T2Z 0B4
$329,500Maintenance, Common Area Maintenance, Electricity, Heat, Insurance, Ground Maintenance, Parking, Property Management, Reserve Fund Contributions, Waste Removal, Water
$519.92 Monthly
Maintenance, Common Area Maintenance, Electricity, Heat, Insurance, Ground Maintenance, Parking, Property Management, Reserve Fund Contributions, Waste Removal, Water
$519.92 MonthlyIncredible value in this spacious 2 bedroom, 2 bathroom condo offering 970 SF of living space with an underground titled parking in desirable community of McKenzie Towne. Rarely found, the condo fees include ALL major utilities, such as electricity, gas, heat, and water. The unit welcomes you to an over-sized tile foyer seamlessly transitioning to the dining area and open-concept kitchen with timeless maple cabinetry and updated appliances. The living room gives access to the balcony where you can enjoy morning coffee. The primary bedroom features ample space for a sizable bed and includes a walk-through closet leading to a 4-piece ensuite bathroom. A generously scaled second bedroom, 4 piece bathroom, convenient insuite laundry (with new washer and dryer) and large storage room complete this unit. Don't overlook the updated carpet, blinds and AC unit making this home move-in ready! Perfectly situated just steps away from the vibrant 130th Avenue shopping district, schools, playgrounds, and gorgeous pathways for lovely evening walks, this condo offers unparalleled convenience and lifestyle. Don't miss out! (id:52784)
Property Details
| MLS® Number | A2164121 |
| Property Type | Single Family |
| Neigbourhood | Prestwick |
| Community Name | McKenzie Towne |
| AmenitiesNearBy | Park, Playground, Schools, Shopping |
| CommunityFeatures | Pets Allowed With Restrictions |
| Features | Closet Organizers, Parking |
| ParkingSpaceTotal | 1 |
| Plan | 0713209 |
Building
| BathroomTotal | 2 |
| BedroomsAboveGround | 2 |
| BedroomsTotal | 2 |
| Appliances | Washer, Refrigerator, Dishwasher, Stove, Dryer, Microwave Range Hood Combo, Window Coverings |
| ArchitecturalStyle | Low Rise |
| ConstructedDate | 2007 |
| ConstructionMaterial | Wood Frame |
| ConstructionStyleAttachment | Attached |
| CoolingType | See Remarks |
| ExteriorFinish | Vinyl Siding |
| FlooringType | Carpeted, Laminate, Tile |
| HeatingType | Baseboard Heaters, Hot Water, Radiant Heat |
| StoriesTotal | 4 |
| SizeInterior | 970 Sqft |
| TotalFinishedArea | 970 Sqft |
| Type | Apartment |
Parking
| Underground |
Land
| Acreage | No |
| LandAmenities | Park, Playground, Schools, Shopping |
| SizeTotalText | Unknown |
| ZoningDescription | M-2 |
Rooms
| Level | Type | Length | Width | Dimensions |
|---|---|---|---|---|
| Main Level | Living Room | 15.67 Ft x 12.42 Ft | ||
| Main Level | Dining Room | 11.75 Ft x 11.92 Ft | ||
| Main Level | Kitchen | 12.08 Ft x 8.58 Ft | ||
| Main Level | Primary Bedroom | 11.25 Ft x 14.08 Ft | ||
| Main Level | Bedroom | 12.00 Ft x 10.25 Ft | ||
| Main Level | 4pc Bathroom | .00 Ft x .00 Ft | ||
| Main Level | 4pc Bathroom | .00 Ft x .00 Ft |
https://www.realtor.ca/real-estate/27503203/2226-10-prestwick-bay-se-calgary-mckenzie-towne
Interested?
Contact us for more information































