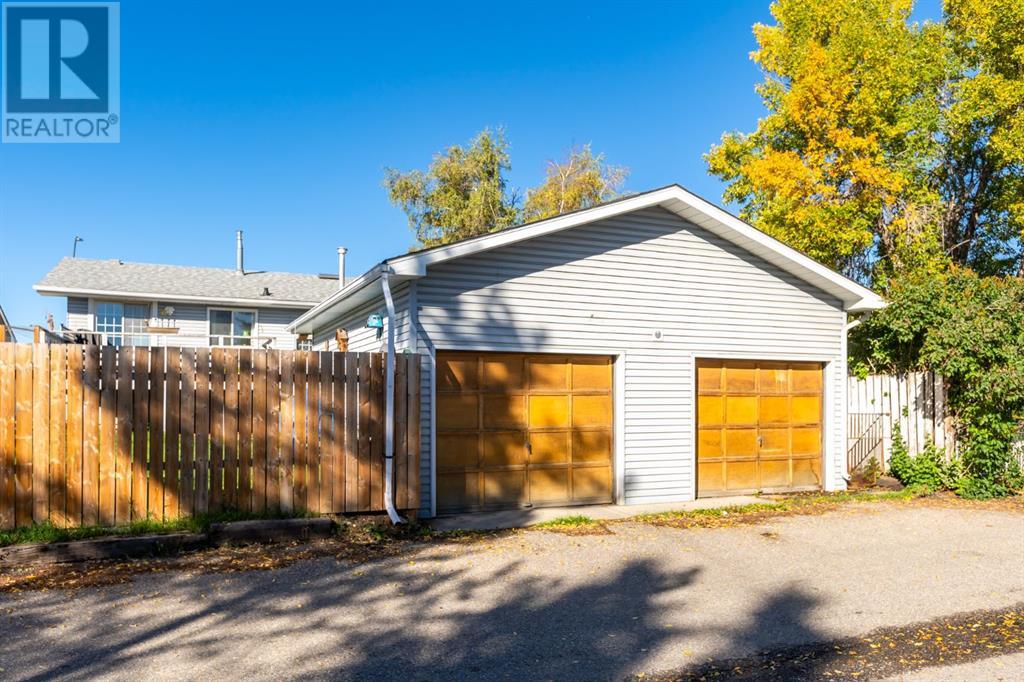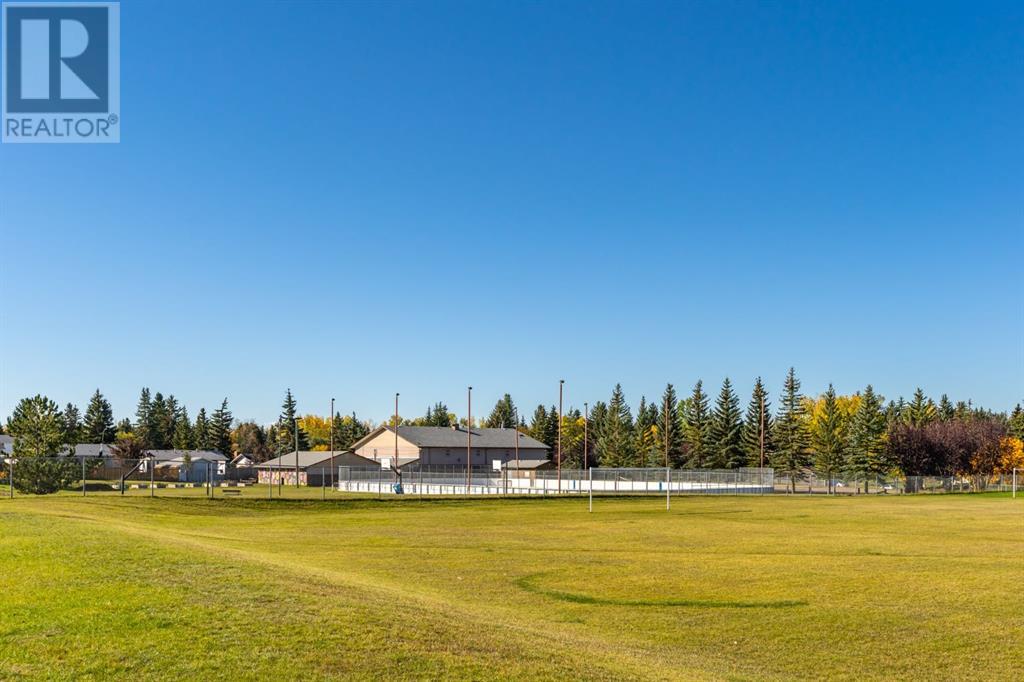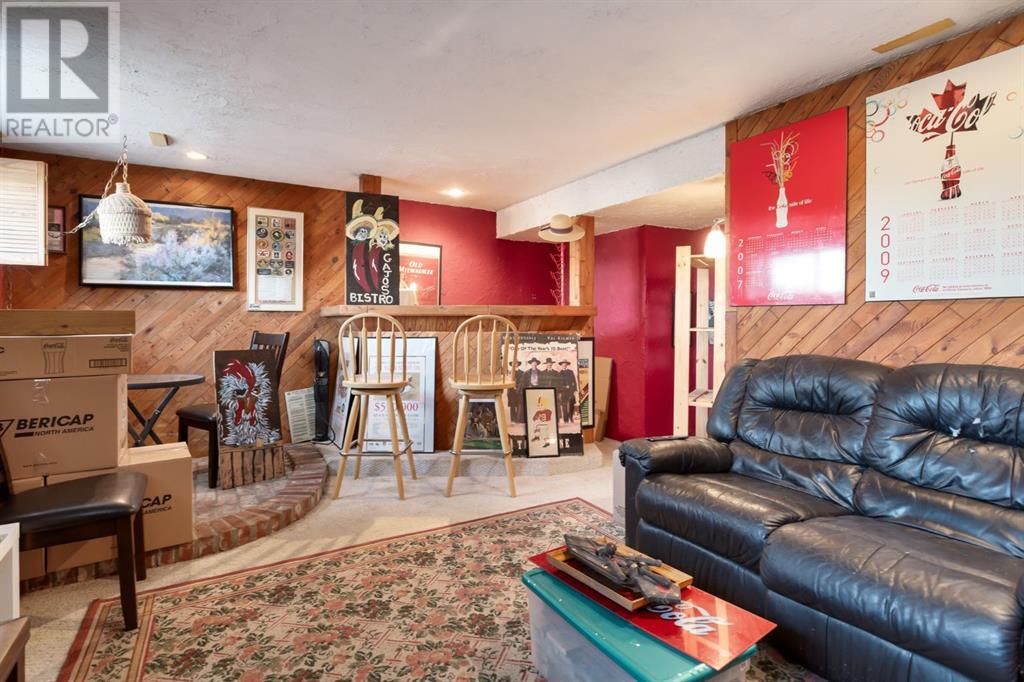11028 Braton Place Sw Calgary, Alberta T2W 1B3
$639,900
BEST LOCATION in Braeside. Ideally situated directly across from Braeside Elementary on the children’s play park side and the Braeside Community Centre. This property has NO homes in front of you and is on a very quiet cul-de-sac. This bi-level features an oversized 2 car garage with a very large yard. The main floor has two bedrooms up, but can easily be converted back to three bedrooms. The master bedroom has a cheater 4-pc ensuite with jetted tub. The living room is bright and open with its large bay window. There is hardwood in the living and master bedroom. To the side of the kitchen there is ample room for a dinner table. Off of the kitchen you'll find an enormous deck with stairs to the yard. Another deck is located off the master bedroom. The basement is fully finished and comes with a family room, a bar, 2 additional bedrooms, 3-pc bathroom, and a large laundry space. This location cannot be beat as it’s within walking distance to schools, parks, the leisure centre, shopping, restaurants, pathways and more. (id:52784)
Property Details
| MLS® Number | A2169754 |
| Property Type | Single Family |
| Neigbourhood | Braeside |
| Community Name | Braeside |
| AmenitiesNearBy | Park, Playground, Recreation Nearby, Schools, Shopping |
| Features | Cul-de-sac, Back Lane, No Animal Home, Gas Bbq Hookup |
| ParkingSpaceTotal | 2 |
| Plan | 5469jk |
| Structure | Deck |
Building
| BathroomTotal | 2 |
| BedroomsAboveGround | 2 |
| BedroomsBelowGround | 2 |
| BedroomsTotal | 4 |
| Appliances | Washer, Refrigerator, Stove, Dryer, Hood Fan, Window Coverings |
| ArchitecturalStyle | Bi-level |
| BasementDevelopment | Finished |
| BasementType | Full (finished) |
| ConstructedDate | 1968 |
| ConstructionMaterial | Wood Frame |
| ConstructionStyleAttachment | Detached |
| CoolingType | None |
| ExteriorFinish | Brick, Vinyl Siding |
| FlooringType | Carpeted, Hardwood, Parquet |
| FoundationType | Poured Concrete |
| HeatingFuel | Natural Gas |
| HeatingType | Forced Air |
| SizeInterior | 1146.39 Sqft |
| TotalFinishedArea | 1146.39 Sqft |
| Type | House |
Parking
| Detached Garage | 2 |
| Oversize |
Land
| Acreage | No |
| FenceType | Fence |
| LandAmenities | Park, Playground, Recreation Nearby, Schools, Shopping |
| LandscapeFeatures | Landscaped |
| SizeFrontage | 15.85 M |
| SizeIrregular | 483.00 |
| SizeTotal | 483 M2|4,051 - 7,250 Sqft |
| SizeTotalText | 483 M2|4,051 - 7,250 Sqft |
| ZoningDescription | R-cg |
Rooms
| Level | Type | Length | Width | Dimensions |
|---|---|---|---|---|
| Lower Level | 3pc Bathroom | .00 Ft x .00 Ft | ||
| Lower Level | Bedroom | 7.83 Ft x 10.08 Ft | ||
| Lower Level | Bedroom | 8.92 Ft x 11.33 Ft | ||
| Lower Level | Laundry Room | 12.17 Ft x 21.67 Ft | ||
| Lower Level | Recreational, Games Room | 16.67 Ft x 18.08 Ft | ||
| Main Level | 4pc Bathroom | .00 Ft x .00 Ft | ||
| Main Level | Bedroom | 11.75 Ft x 9.75 Ft | ||
| Main Level | Dining Room | 10.83 Ft x 8.08 Ft | ||
| Main Level | Kitchen | 10.83 Ft x 12.75 Ft | ||
| Main Level | Living Room | 17.08 Ft x 16.58 Ft | ||
| Main Level | Primary Bedroom | 26.33 Ft x 11.75 Ft |
https://www.realtor.ca/real-estate/27487413/11028-braton-place-sw-calgary-braeside
Interested?
Contact us for more information









































