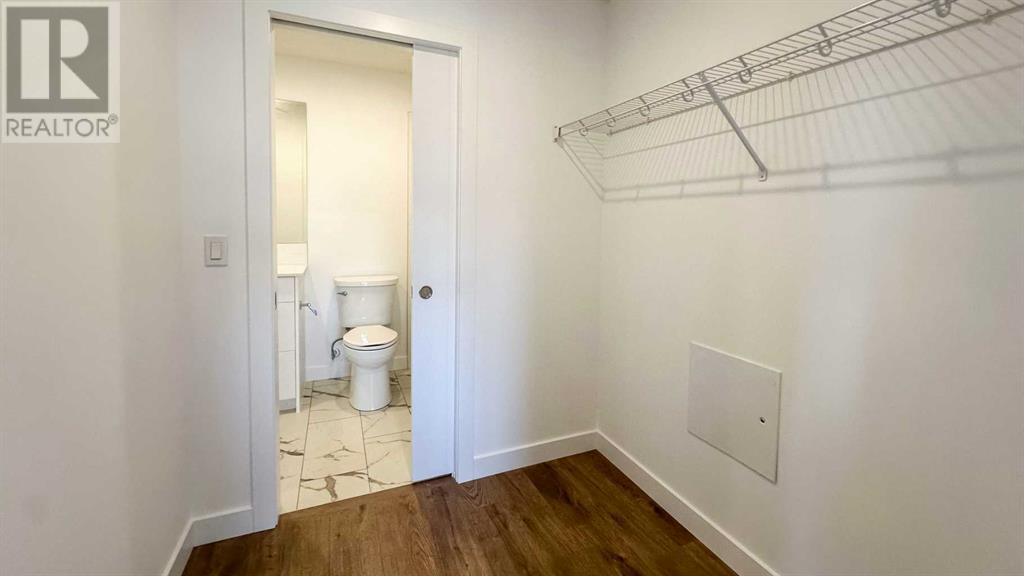3601, 60 Skyview Ranch Road Ne Calgary, Alberta T3N 2J8
$2,100 Monthly
Step into luxury in this stunning **brand-new condo**, offering **1150 sq. ft.** of thoughtfully designed living space. This elegant unit boasts two generously sized bedrooms and two full bathrooms, ideal for families, or individuals seeking extra room for a home office or guest space.**Key Features:**- **Modern Kitchen:** Sleek cabinetry, stainless steel appliances, and ample counter space, perfect for home cooking and entertaining.- **Open-Concept Living/Dining Area:** Spacious layout with large windows, offering plenty of natural light and stunning outdoor views.- **Master Bedroom:** Includes an ensuite bathroom with modern fixtures and a walk-in closet, providing both comfort and privacy.- **Second Bedroom & Full Bathroom:** Ideal for guests or additional family members, with convenient access to the second bathroom.- **In-Suite Laundry:** Whirlpool washer and dryer tucked away neatly in the unit for added convenience.**Additional Highlights:**- **Underground Parking Stall:** One dedicated parking spot to keep your vehicle safe and secure.- **Utilities Included:** Heat and water are conveniently included in the rent.- **Location:** Skyview North is ideally located just steps away from amenities such as shopping at Sky Point Landing, Green Spaces, and extensive Playgrounds. Enjoy easy access to both Stoney and Deerfoot Trail, making commuting a breeze. Schedule your showing today and discover exceptional living at Skyview North!This beautifully designed condo combines comfort, style, and convenience, making it an ideal place to call home. (id:52784)
Property Details
| MLS® Number | A2169831 |
| Property Type | Single Family |
| Community Name | Skyview Ranch |
| CommunityFeatures | Pets Allowed With Restrictions |
| ParkingSpaceTotal | 1 |
Building
| BathroomTotal | 2 |
| BedroomsAboveGround | 2 |
| BedroomsTotal | 2 |
| Appliances | Washer, Refrigerator, Dishwasher, Stove, Oven, Microwave, Garburator, Washer/dryer Stack-up |
| ConstructedDate | 2024 |
| FlooringType | Hardwood, Tile |
| SizeInterior | 1150 Sqft |
| TotalFinishedArea | 1150 Sqft |
Parking
| Underground |
Land
| Acreage | No |
| SizeTotalText | Unknown |
Rooms
| Level | Type | Length | Width | Dimensions |
|---|---|---|---|---|
| Main Level | Bedroom | 10.00 Ft x 10.00 Ft | ||
| Main Level | Primary Bedroom | 10.00 Ft x 10.00 Ft | ||
| Main Level | 3pc Bathroom | .00 Ft x .00 Ft | ||
| Main Level | 4pc Bathroom | .00 Ft x .00 Ft |
https://www.realtor.ca/real-estate/27488106/3601-60-skyview-ranch-road-ne-calgary-skyview-ranch
Interested?
Contact us for more information



























