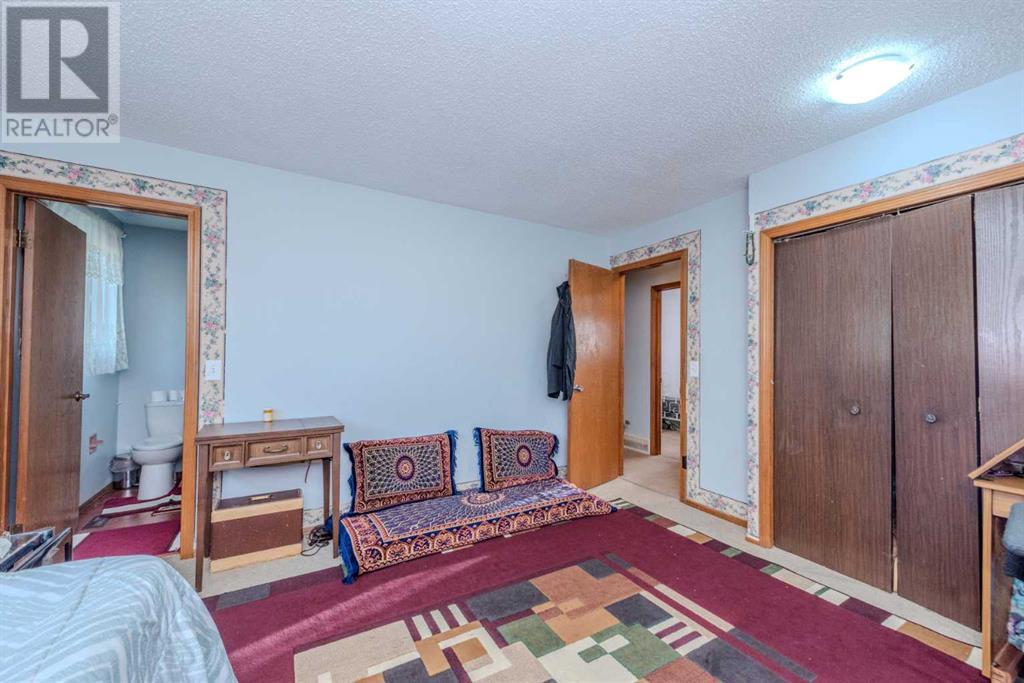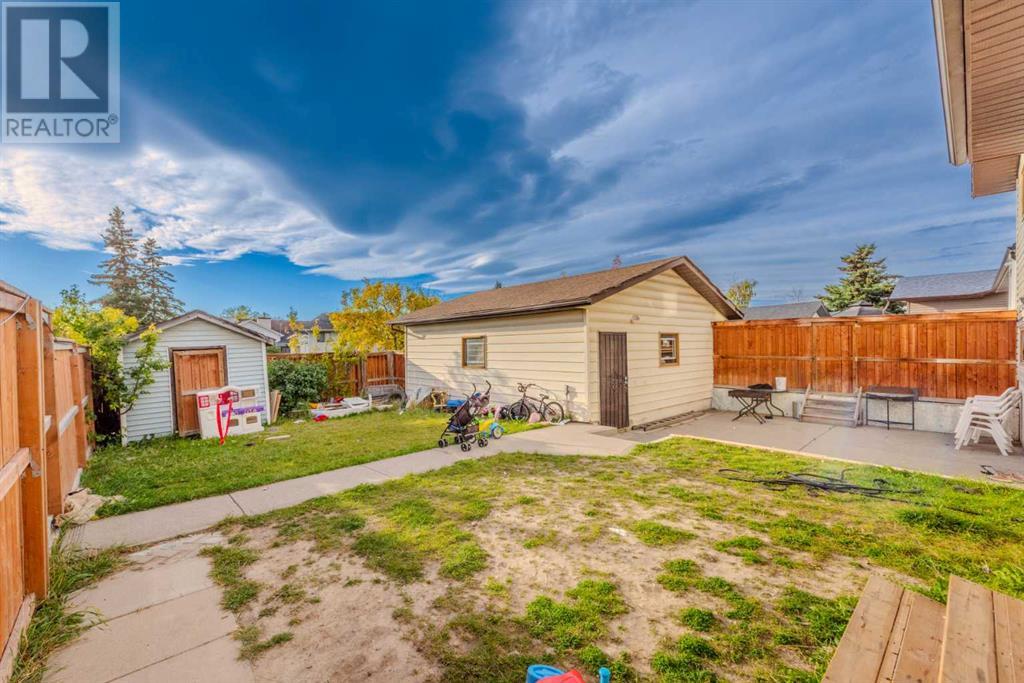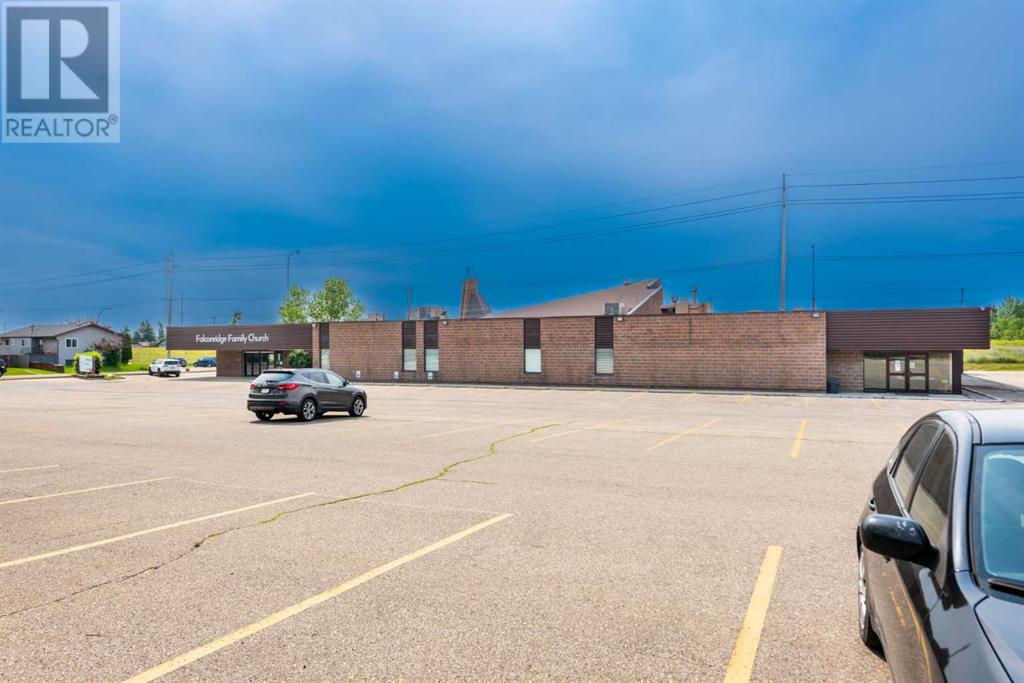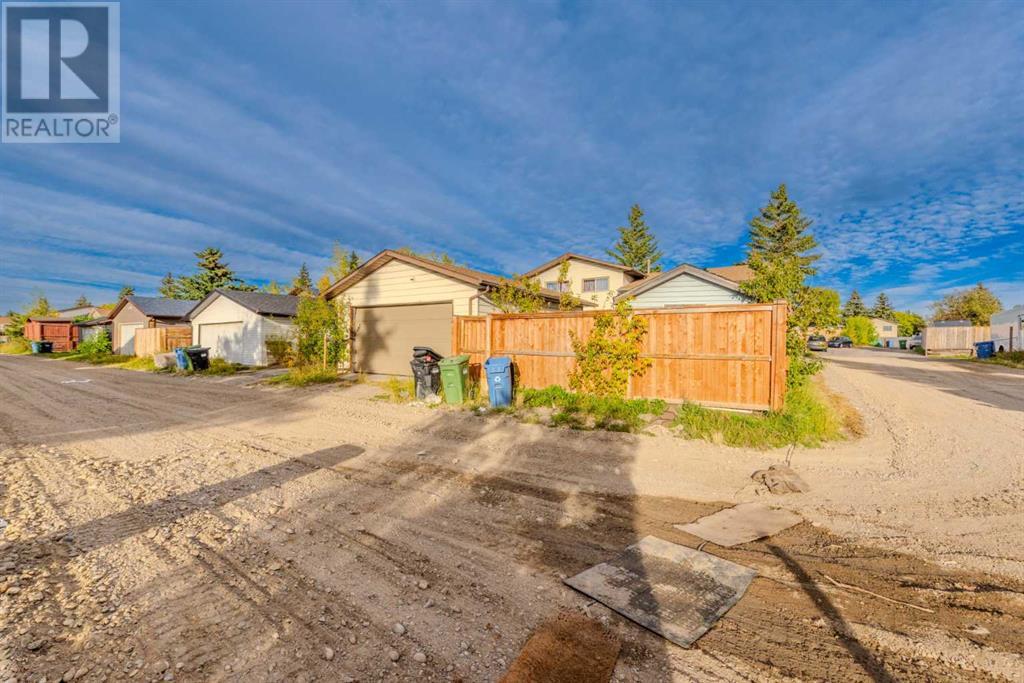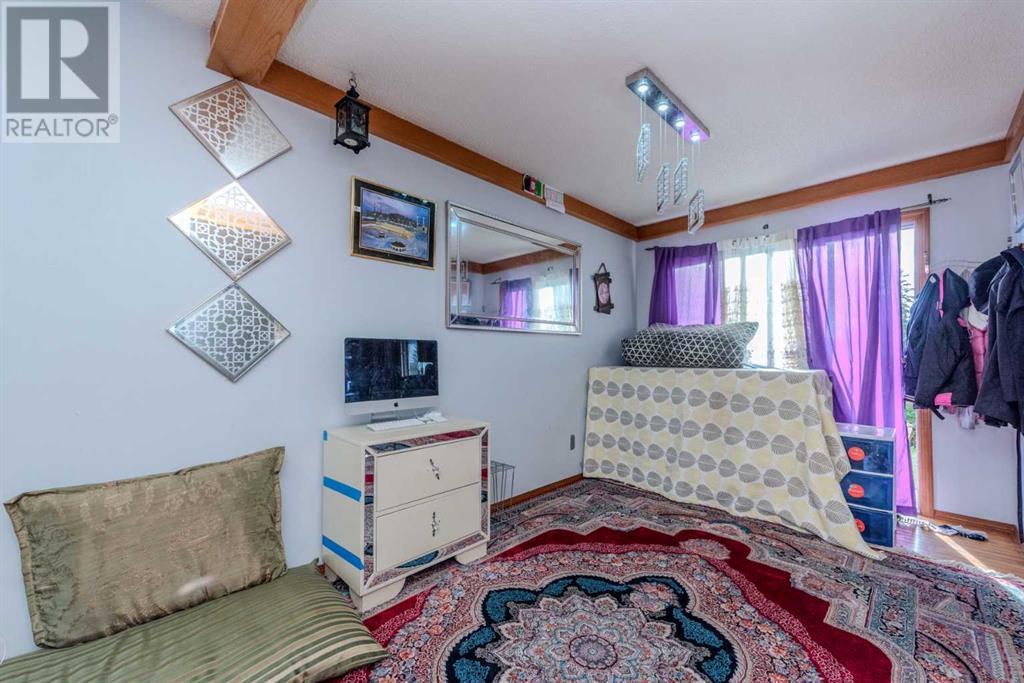144 Castleridge Road Ne Calgary, Alberta T3J 2B7
$574,900
Fabulous and well-maintained 4-level split home is situated in the desirable community of Castle ridge, offering proximity to playgrounds, schools, public transportation, and essential amenities such as grocery stores. The spacious design includes 3 bedrooms on the upper level and 2 bedrooms in the basement, with a full 3-piece bathroom downstairs and 2 full bathrooms upstairs. The third level features a large family room with a walkout and a separate entrance, as well as a fully equipped kitchen, making it suitable for use as an illegal 2-bedroom rental suite.The home boasts an open-concept floor plan, with hardwood flooring on the main and upper levels and newer carpeting on the lower levels. The master bedroom is equipped with laminate flooring and a private 3-piece ensuite bathroom. Additional features include a solarium and an open deck in the west-facing backyard, perfect for summer barbecues. The fenced yard includes a double detached garage, ideal for mechanics or handymen, with the added convenience of no sidewalks to shovel during winter months. The owner is also willing to sell household items along with the property. (id:52784)
Property Details
| MLS® Number | A2168814 |
| Property Type | Single Family |
| Neigbourhood | Castleridge |
| Community Name | Castleridge |
| AmenitiesNearBy | Playground |
| Features | See Remarks, Back Lane, No Animal Home, Level |
| ParkingSpaceTotal | 2 |
| Plan | 8111020 |
| Structure | None |
Building
| BathroomTotal | 3 |
| BedroomsAboveGround | 3 |
| BedroomsBelowGround | 2 |
| BedroomsTotal | 5 |
| Appliances | Washer, Refrigerator, Dishwasher, Stove, Dryer |
| ArchitecturalStyle | 4 Level |
| BasementDevelopment | Finished |
| BasementFeatures | Walk Out, Suite |
| BasementType | Full (finished) |
| ConstructedDate | 1983 |
| ConstructionMaterial | Wood Frame |
| ConstructionStyleAttachment | Detached |
| CoolingType | None |
| ExteriorFinish | Vinyl Siding |
| FireplacePresent | Yes |
| FireplaceTotal | 1 |
| FlooringType | Carpeted, Hardwood, Laminate |
| FoundationType | Poured Concrete |
| HeatingFuel | Natural Gas |
| HeatingType | Forced Air |
| SizeInterior | 1164.97 Sqft |
| TotalFinishedArea | 1164.97 Sqft |
| Type | House |
Parking
| Detached Garage | 2 |
Land
| Acreage | No |
| FenceType | Fence |
| LandAmenities | Playground |
| LandscapeFeatures | Landscaped |
| SizeFrontage | 14.6 M |
| SizeIrregular | 4725.00 |
| SizeTotal | 4725 Sqft|4,051 - 7,250 Sqft |
| SizeTotalText | 4725 Sqft|4,051 - 7,250 Sqft |
| ZoningDescription | Rc1 |
Rooms
| Level | Type | Length | Width | Dimensions |
|---|---|---|---|---|
| Second Level | 3pc Bathroom | 6.67 Ft x 5.67 Ft | ||
| Second Level | 4pc Bathroom | 7.75 Ft x 6.50 Ft | ||
| Second Level | Bedroom | 11.50 Ft x 9.67 Ft | ||
| Second Level | Bedroom | 11.58 Ft x 8.58 Ft | ||
| Second Level | Primary Bedroom | 13.83 Ft x 11.67 Ft | ||
| Basement | Family Room | 18.00 Ft x 15.50 Ft | ||
| Basement | Kitchen | 17.50 Ft x 13.33 Ft | ||
| Basement | 3pc Bathroom | 10.92 Ft x 5.75 Ft | ||
| Basement | Bedroom | 10.75 Ft x 10.33 Ft | ||
| Basement | Bedroom | 11.42 Ft x 10.92 Ft | ||
| Basement | Furnace | 9.08 Ft x 9.00 Ft | ||
| Main Level | Dining Room | 11.58 Ft x 8.50 Ft | ||
| Main Level | Foyer | 13.25 Ft x 5.75 Ft | ||
| Main Level | Kitchen | 11.75 Ft x 11.50 Ft | ||
| Main Level | Living Room | 14.25 Ft x 13.67 Ft |
https://www.realtor.ca/real-estate/27483305/144-castleridge-road-ne-calgary-castleridge
Interested?
Contact us for more information








