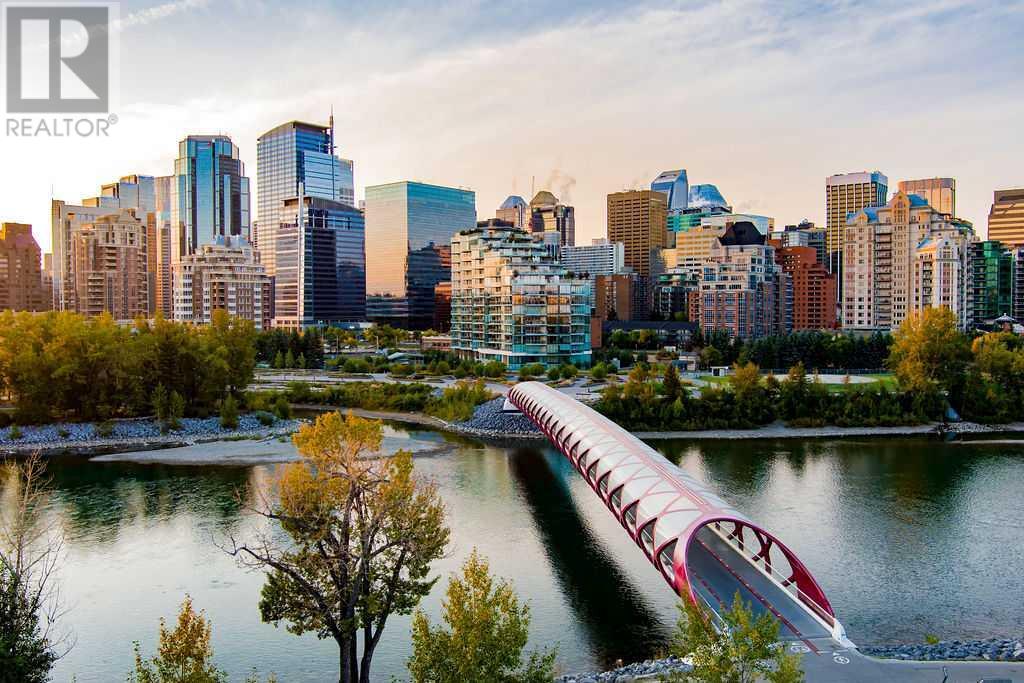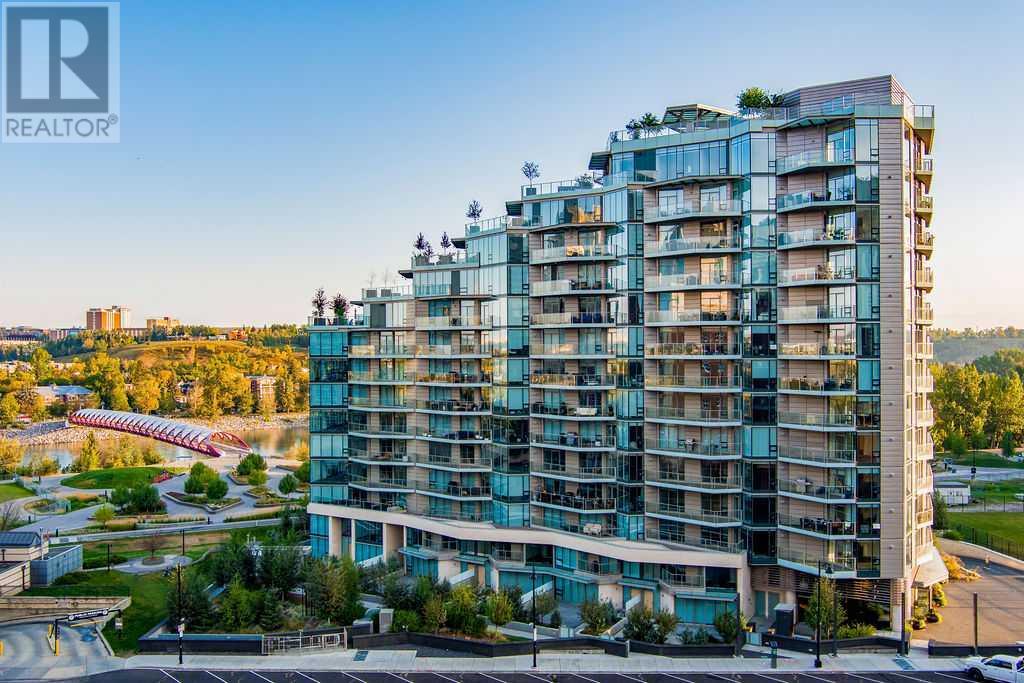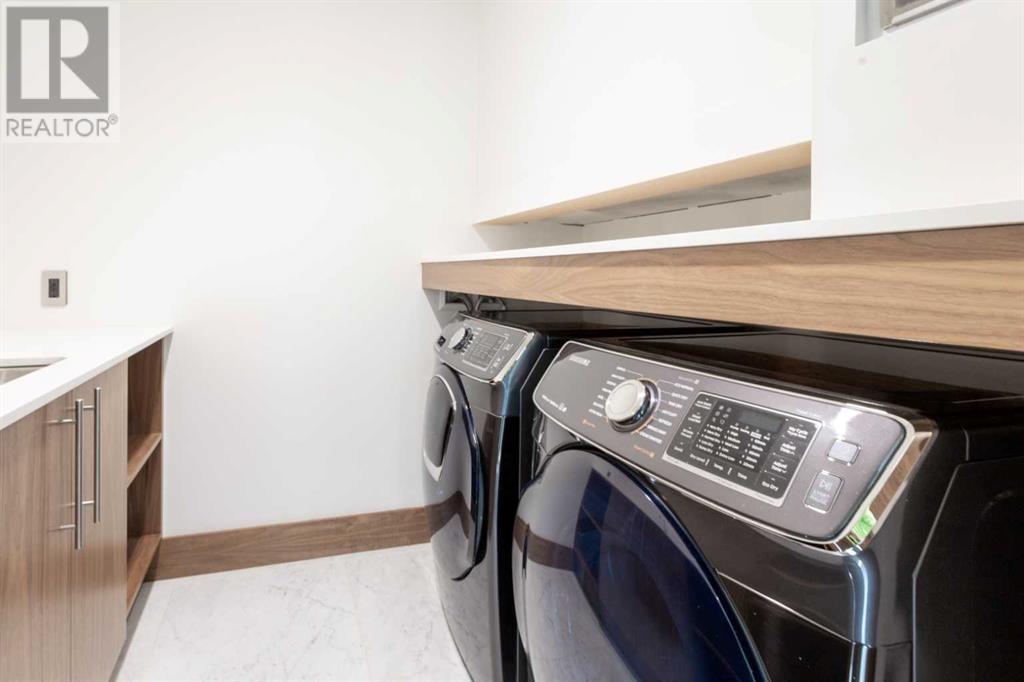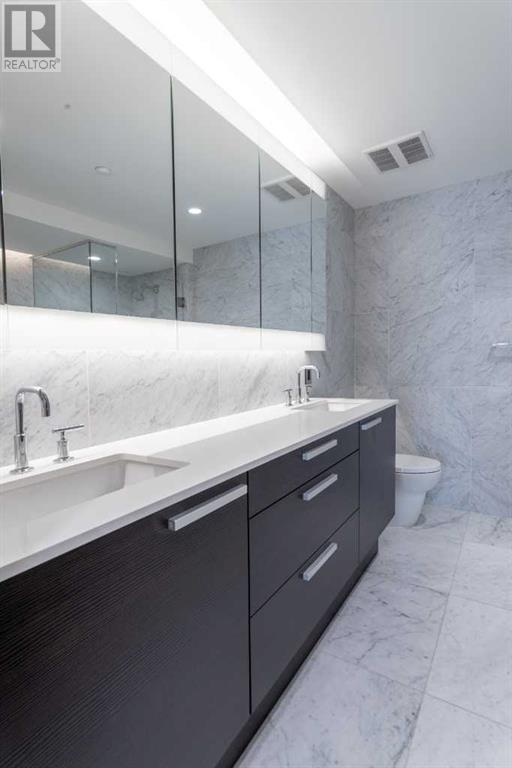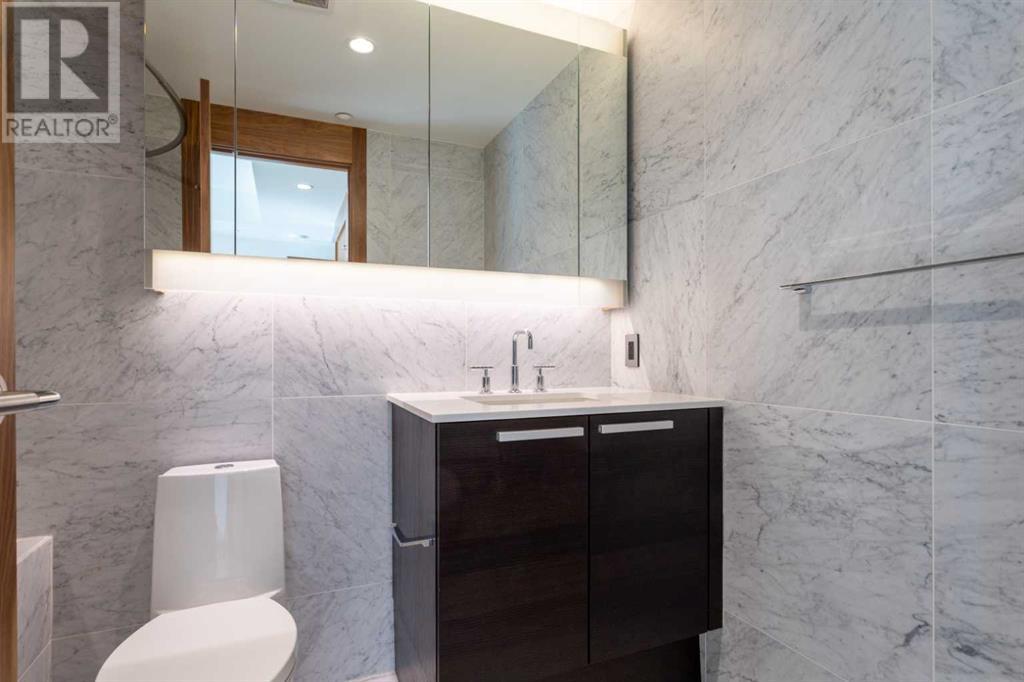103, 738 1 Avenue Sw Calgary, Alberta T2P 5G8
$1,652,000Maintenance, Condominium Amenities, Common Area Maintenance, Heat, Ground Maintenance, Parking, Property Management, Reserve Fund Contributions, Security, Sewer, Waste Removal, Water
$2,210.31 Monthly
Maintenance, Condominium Amenities, Common Area Maintenance, Heat, Ground Maintenance, Parking, Property Management, Reserve Fund Contributions, Security, Sewer, Waste Removal, Water
$2,210.31 MonthlyThe Concord, a timeless architectural icon for Calgary. This prime location along the Bow River is surrounded by nature and just steps from the Peace Bridge, Prince's Island Park and Downtown. This one of a kind, two story Villa features floor to ceiling windows, Poggenpohl cabinetry and Miele stainless steel appliances. Suite 103 includes a titled 2-car private garage with a large, attached storage room in the underground parkade. The Concord redefines luxury living, with amenities beyond belief. Enjoy 24 hour concierge and security, a fitness facility, and an elegant social lounge with a catering kitchen, bar and lounge for private events. The landscaped outdoor water garden, with firepits and a covered outdoor kitchen, converts to a private skating rink in winter. Your underground parkade features a heated entrance, a wheel wash system, hand wash bay and a touchless car wash. Come home to luxury living in The Concord. (id:52784)
Property Details
| MLS® Number | A2168851 |
| Property Type | Single Family |
| Community Name | Eau Claire |
| AmenitiesNearBy | Park, Playground, Schools, Shopping |
| CommunityFeatures | Fishing, Pets Allowed, Pets Allowed With Restrictions |
| Features | Closet Organizers, No Smoking Home, Parking |
| ParkingSpaceTotal | 2 |
| Plan | 1911332 |
Building
| BathroomTotal | 3 |
| BedroomsAboveGround | 2 |
| BedroomsTotal | 2 |
| Amenities | Car Wash, Exercise Centre, Party Room |
| Appliances | Refrigerator, Range - Gas, Dishwasher, Wine Fridge, Microwave, Freezer, Oven - Built-in, Hood Fan, Window Coverings, Washer & Dryer |
| ArchitecturalStyle | High Rise |
| ConstructedDate | 2019 |
| ConstructionMaterial | Poured Concrete, Steel Frame |
| ConstructionStyleAttachment | Attached |
| CoolingType | Central Air Conditioning |
| ExteriorFinish | Aluminum Siding, Concrete, Stone |
| FireplacePresent | Yes |
| FireplaceTotal | 1 |
| FlooringType | Hardwood, Marble |
| FoundationType | Piled, Pillars & Posts, Poured Concrete, Slab |
| HalfBathTotal | 1 |
| HeatingFuel | Natural Gas |
| HeatingType | Central Heating, Other, In Floor Heating |
| StoriesTotal | 14 |
| SizeInterior | 2402.09 Sqft |
| TotalFinishedArea | 2402.09 Sqft |
| Type | Apartment |
| UtilityPower | Generator |
Parking
| Garage | |
| Heated Garage | |
| Underground |
Land
| Acreage | No |
| FenceType | Partially Fenced |
| LandAmenities | Park, Playground, Schools, Shopping |
| SizeTotalText | Unknown |
| ZoningDescription | Cc |
Rooms
| Level | Type | Length | Width | Dimensions |
|---|---|---|---|---|
| Second Level | Primary Bedroom | 25.58 Ft x 11.75 Ft | ||
| Second Level | 5pc Bathroom | 10.08 Ft x 9.50 Ft | ||
| Second Level | Other | 12.50 Ft x 4.50 Ft | ||
| Second Level | Bedroom | 12.67 Ft x 10.67 Ft | ||
| Second Level | 3pc Bathroom | 8.83 Ft x 5.58 Ft | ||
| Second Level | Office | 17.00 Ft x 7.33 Ft | ||
| Second Level | Other | 17.00 Ft x 13.75 Ft | ||
| Main Level | Living Room | 22.33 Ft x 16.83 Ft | ||
| Main Level | Dining Room | 17.17 Ft x 12.00 Ft | ||
| Main Level | Kitchen | 16.42 Ft x 10.42 Ft | ||
| Main Level | Family Room | 16.67 Ft x 10.42 Ft | ||
| Main Level | Other | 4.83 Ft x 4.25 Ft | ||
| Main Level | Foyer | 6.75 Ft x 6.75 Ft | ||
| Main Level | Laundry Room | 7.58 Ft x 6.17 Ft | ||
| Main Level | 2pc Bathroom | 6.50 Ft x 5.08 Ft |
Utilities
| Electricity | Not Available |
| Sewer | Connected |
https://www.realtor.ca/real-estate/27482767/103-738-1-avenue-sw-calgary-eau-claire
Interested?
Contact us for more information

