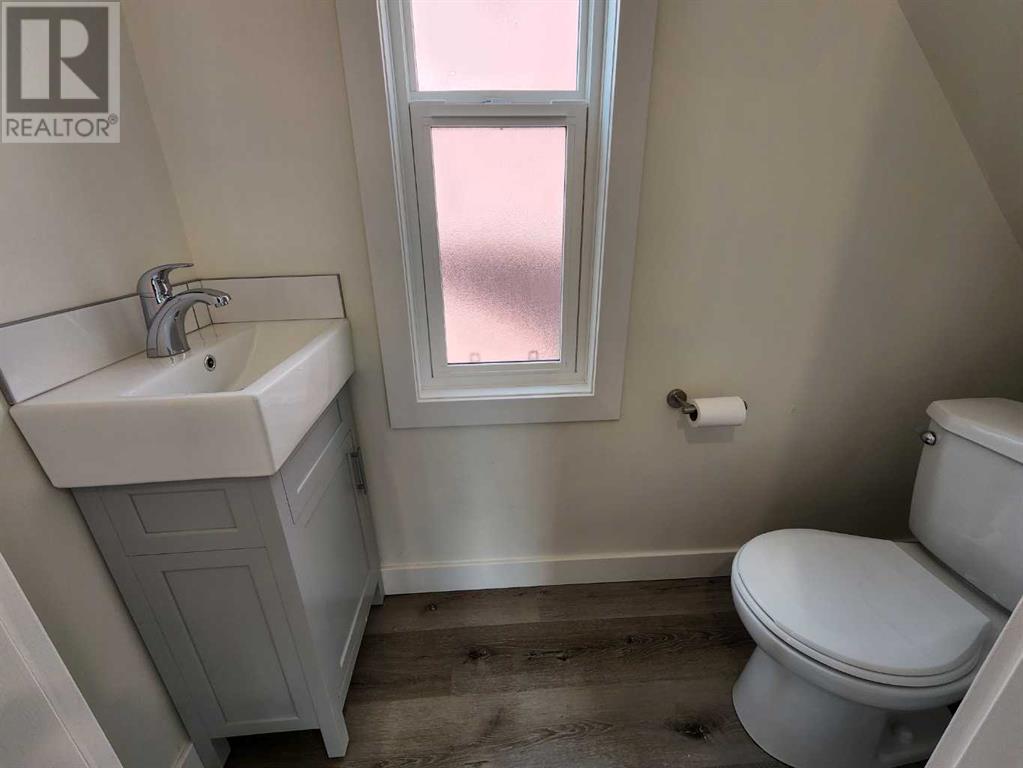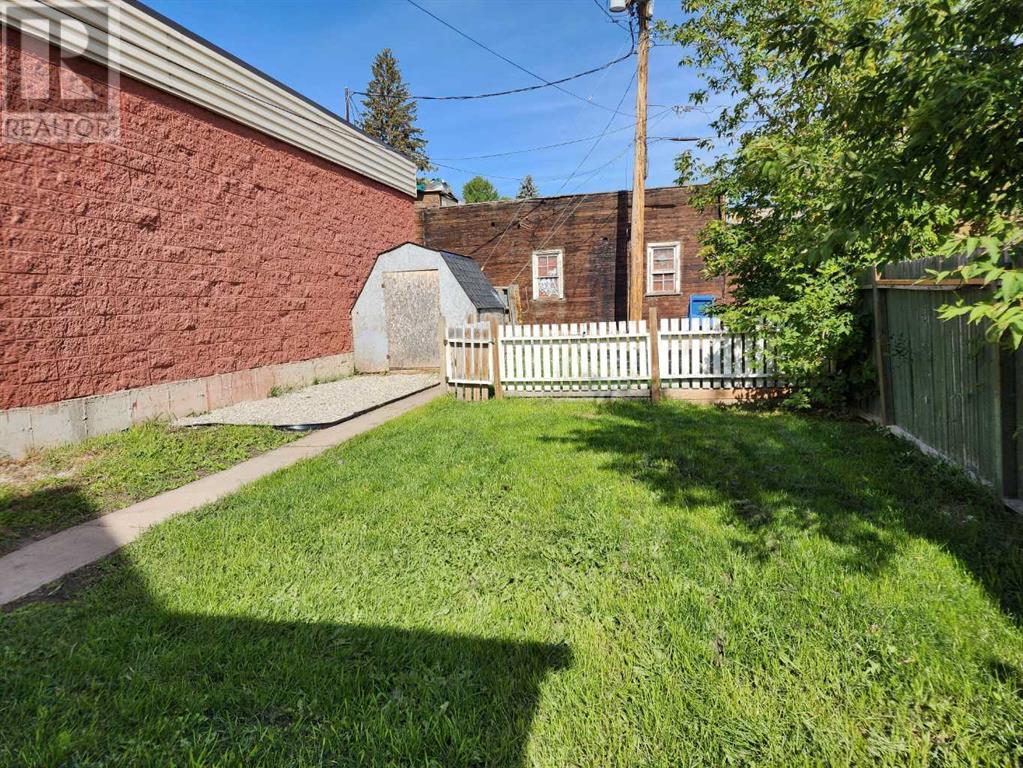814 21 Avenue Se Calgary, Alberta T2G 1N1
$669,900
C-N2 zoning and totally renovated, ideal for your own small business or residential use, welcome to this single detached home in convenient Ramsay. It has been totally renovated with new windows, bathrooms, furnace, water heater, LVP flooring throughout the whole house, quartz counter tops, appliances, cabinets, paints… It has 2 bedrooms and 1 full bathroom on upper floor, main floor with large and bright living room, spacious kitchen, half bathroom, and large front veranda. It also has a big fenced front yard and large back yard with parking spaces. It closes to playground, shopping, restaurants, and easy access to major roads. ** 814 21 Ave SE ** (id:52784)
Property Details
| MLS® Number | A2169345 |
| Property Type | Single Family |
| Neigbourhood | Great Plains |
| Community Name | Ramsay |
| AmenitiesNearBy | Playground, Schools, Shopping |
| Features | Back Lane |
| ParkingSpaceTotal | 2 |
| Plan | 4662r |
Building
| BathroomTotal | 2 |
| BedroomsAboveGround | 2 |
| BedroomsTotal | 2 |
| Appliances | Washer, Refrigerator, Dishwasher, Stove, Dryer, Hood Fan |
| BasementDevelopment | Unfinished |
| BasementType | Full (unfinished) |
| ConstructedDate | 1903 |
| ConstructionMaterial | Wood Frame |
| ConstructionStyleAttachment | Detached |
| CoolingType | None |
| FlooringType | Vinyl Plank |
| FoundationType | Poured Concrete |
| HalfBathTotal | 1 |
| HeatingType | Forced Air |
| StoriesTotal | 2 |
| SizeInterior | 857.4 Sqft |
| TotalFinishedArea | 857.4 Sqft |
| Type | House |
Parking
| Other |
Land
| Acreage | No |
| FenceType | Fence |
| LandAmenities | Playground, Schools, Shopping |
| LandscapeFeatures | Landscaped |
| SizeDepth | 33.68 M |
| SizeFrontage | 7.62 M |
| SizeIrregular | 257.00 |
| SizeTotal | 257 M2|0-4,050 Sqft |
| SizeTotalText | 257 M2|0-4,050 Sqft |
| ZoningDescription | C-n2 |
Rooms
| Level | Type | Length | Width | Dimensions |
|---|---|---|---|---|
| Main Level | Other | 9.75 Ft x 2.83 Ft | ||
| Main Level | Sunroom | 4.67 Ft x 15.17 Ft | ||
| Main Level | Living Room | 13.83 Ft x 15.25 Ft | ||
| Main Level | Dining Room | 10.92 Ft x 12.00 Ft | ||
| Main Level | 2pc Bathroom | 6.67 Ft x 2.75 Ft | ||
| Main Level | Kitchen | 9.67 Ft x 11.08 Ft | ||
| Upper Level | Primary Bedroom | 9.33 Ft x 12.17 Ft | ||
| Upper Level | Other | 9.25 Ft x 2.67 Ft | ||
| Upper Level | Bedroom | 11.75 Ft x 7.08 Ft | ||
| Upper Level | 4pc Bathroom | 8.25 Ft x 4.83 Ft |
https://www.realtor.ca/real-estate/27480068/814-21-avenue-se-calgary-ramsay
Interested?
Contact us for more information
























